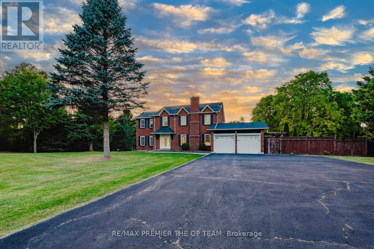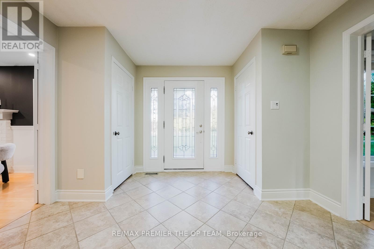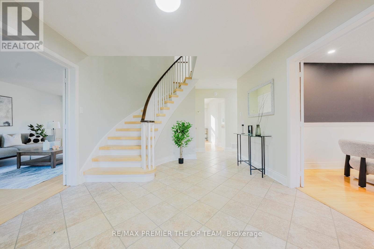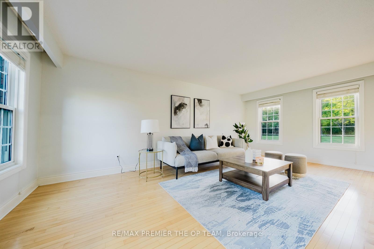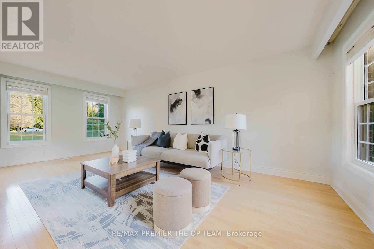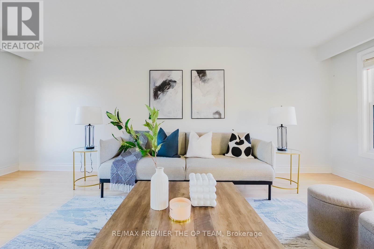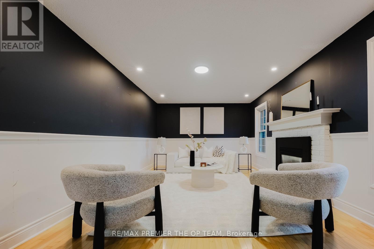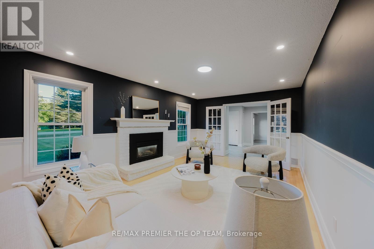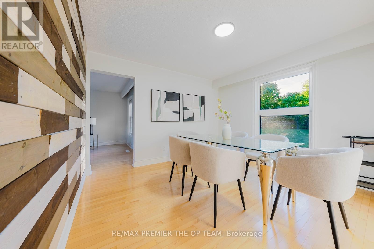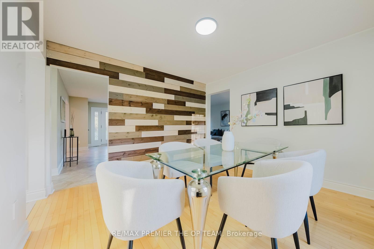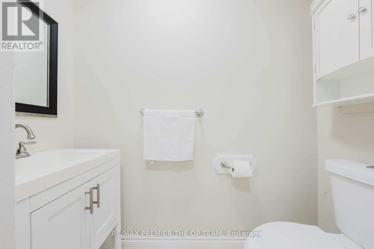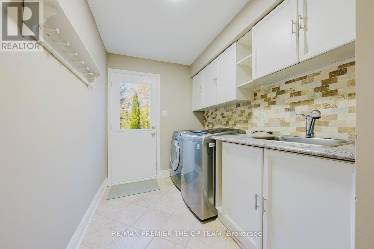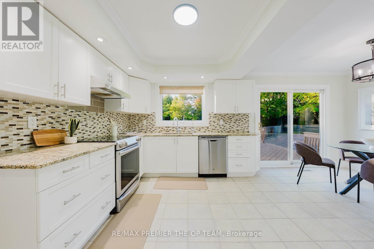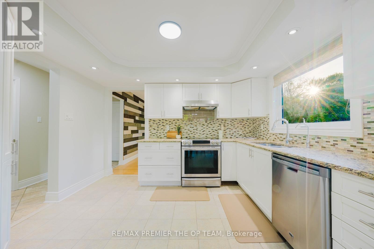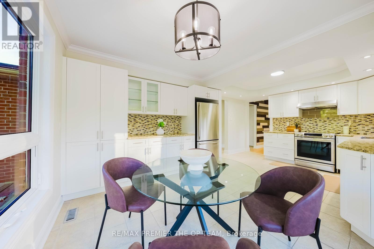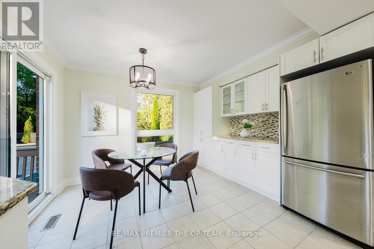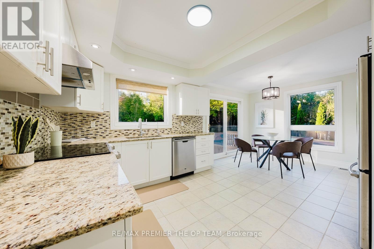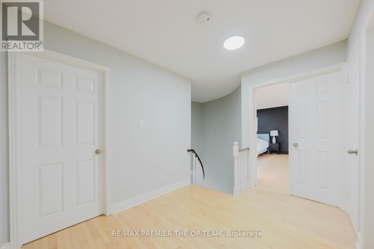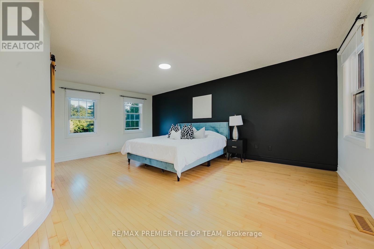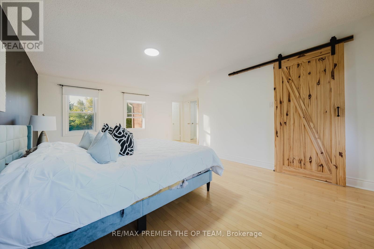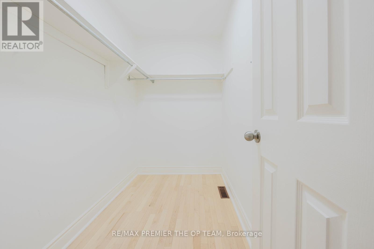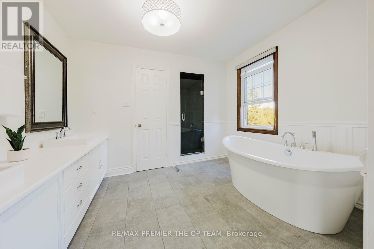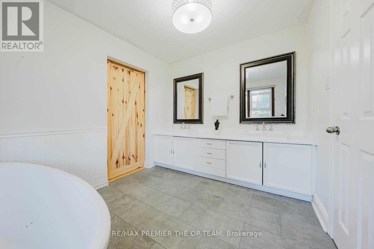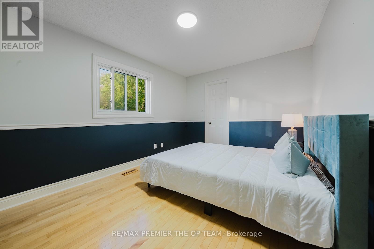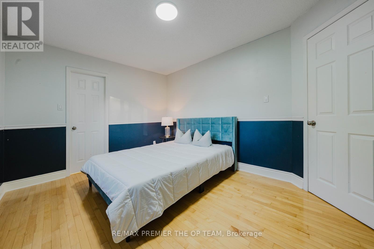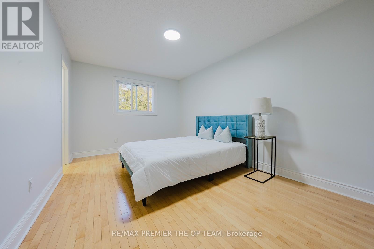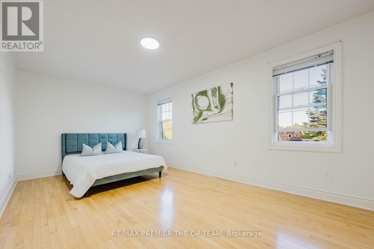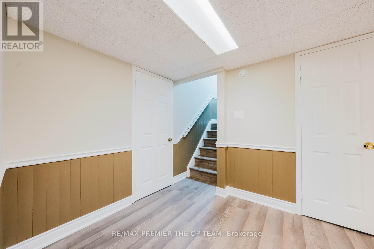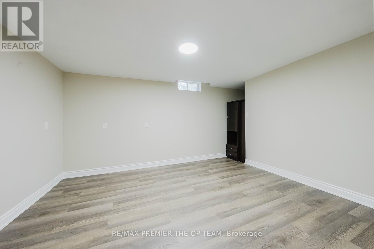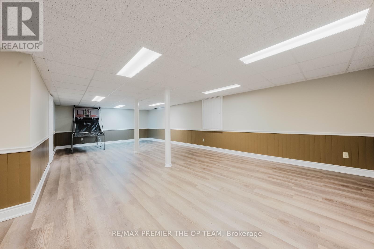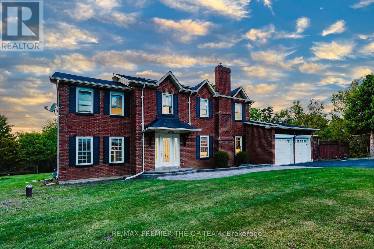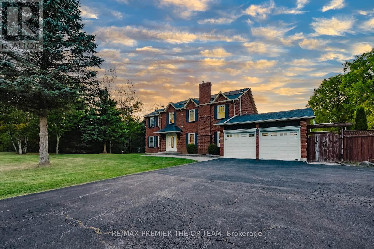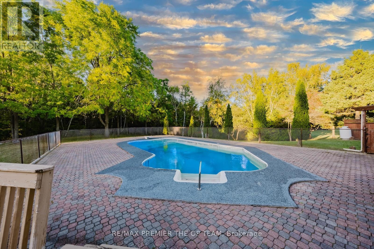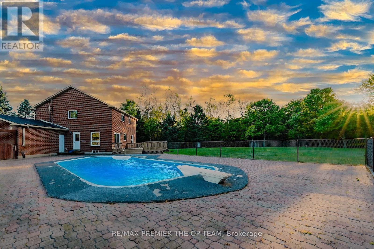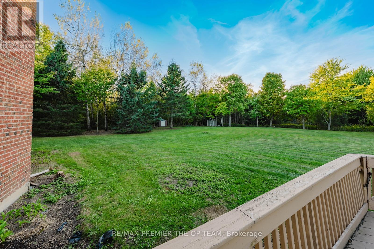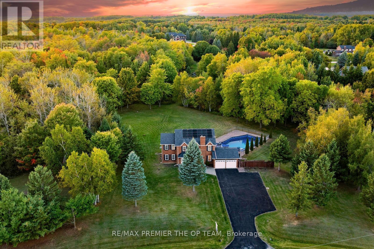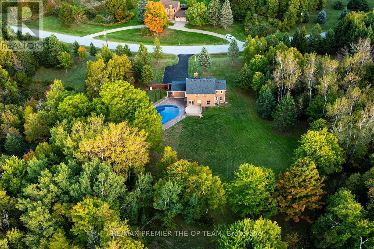8 Elite Road Caledon, Ontario L7K 0K9
$1,499,000
Set on 4.08 acres in a sought-after estate community, this family home blends elegance, comfort, and modern upgrades. With 4 bedrooms, main floor laundry, and a cozy family room anchored by a gas fireplace, the layout is designed for everyday living. The custom kitchen features granite countertops, stainless steel appliances, pot lights, a pantry, and a wine rack, while the formal dining room overlooks the property, creating the perfect atmosphere for gatherings. Outdoors, enjoy extensive decking, a large attached garage, and an in-ground pool, an entertainers dream for summer days. Recent updates include stylish new lighting, a refreshed second-floor bathroom, and a fully finished lower level with abundant space, including a renovated bedroom ideal for family or guests. This is your opportunity to own a prestigious Caledon estate offering both luxury and tranquility in one of the areas most exclusive settings. (id:60365)
Property Details
| MLS® Number | W12419012 |
| Property Type | Single Family |
| Community Name | Rural Caledon |
| ParkingSpaceTotal | 10 |
Building
| BathroomTotal | 3 |
| BedroomsAboveGround | 4 |
| BedroomsBelowGround | 1 |
| BedroomsTotal | 5 |
| Appliances | Dishwasher, Dryer, Stove, Washer, Refrigerator |
| BasementDevelopment | Finished |
| BasementType | N/a (finished) |
| ConstructionStyleAttachment | Detached |
| CoolingType | Central Air Conditioning |
| ExteriorFinish | Brick |
| FireplacePresent | Yes |
| FoundationType | Concrete |
| HalfBathTotal | 2 |
| HeatingFuel | Natural Gas |
| HeatingType | Forced Air |
| StoriesTotal | 2 |
| SizeInterior | 2500 - 3000 Sqft |
| Type | House |
| UtilityWater | Municipal Water |
Parking
| Attached Garage | |
| Garage |
Land
| Acreage | No |
| Sewer | Septic System |
| SizeDepth | 454 Ft ,4 In |
| SizeFrontage | 595 Ft ,6 In |
| SizeIrregular | 595.5 X 454.4 Ft |
| SizeTotalText | 595.5 X 454.4 Ft |
https://www.realtor.ca/real-estate/28896346/8-elite-road-caledon-rural-caledon
Nick Oppedisano
Salesperson
3550 Rutherford Rd #80
Vaughan, Ontario L4H 3T8

