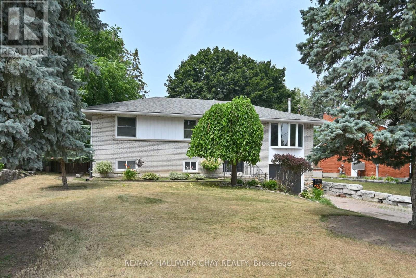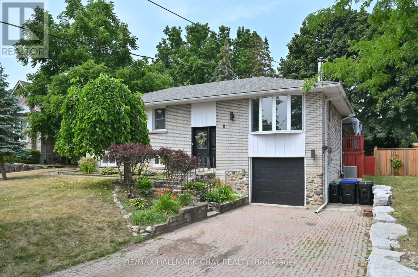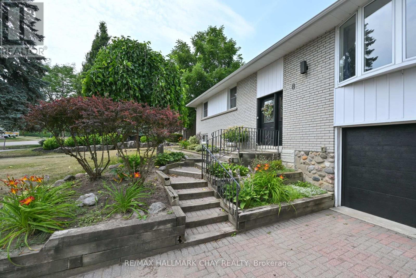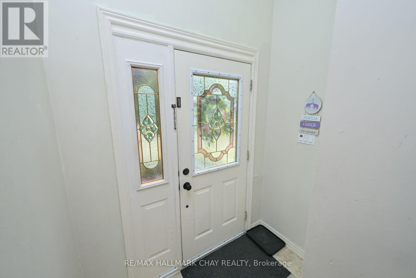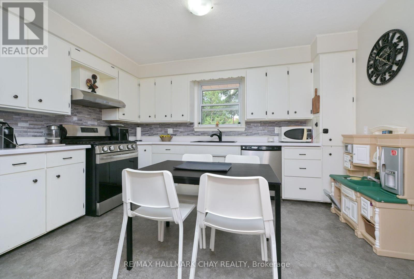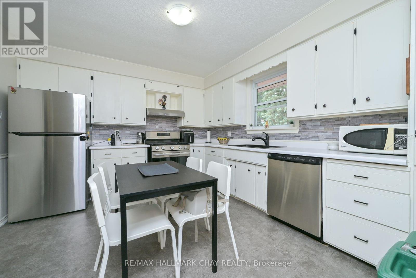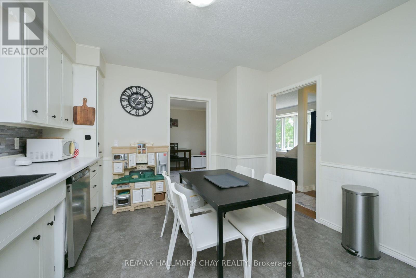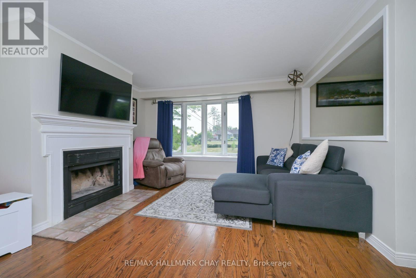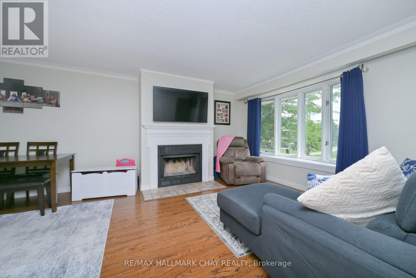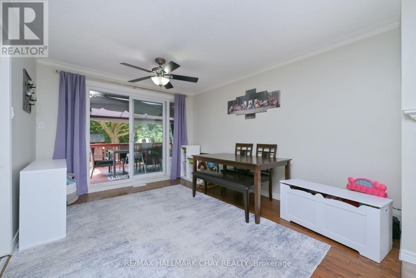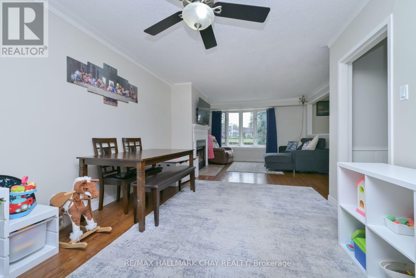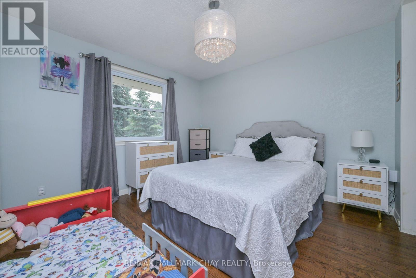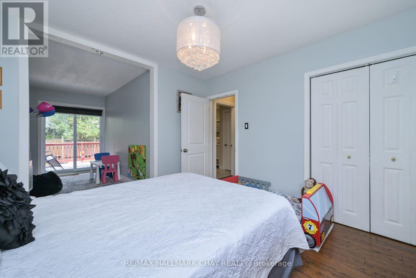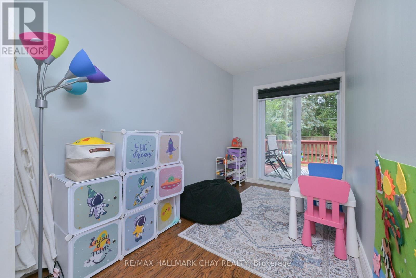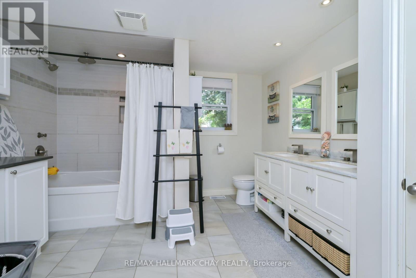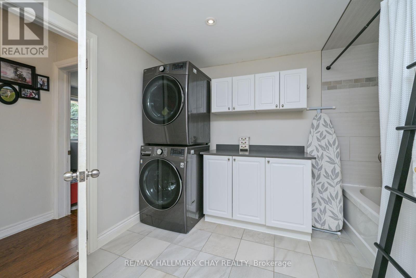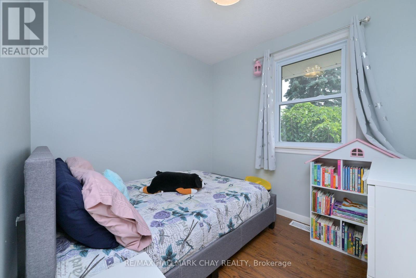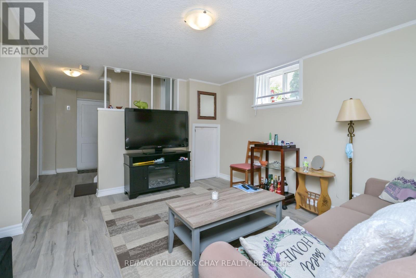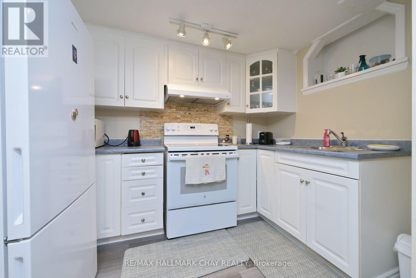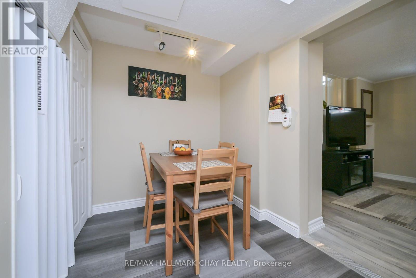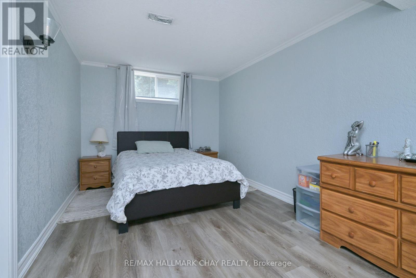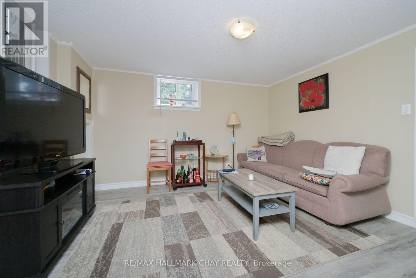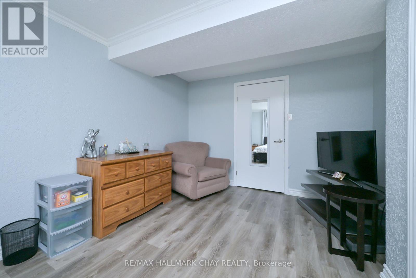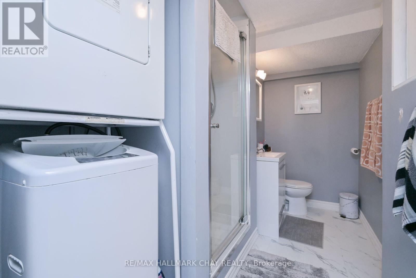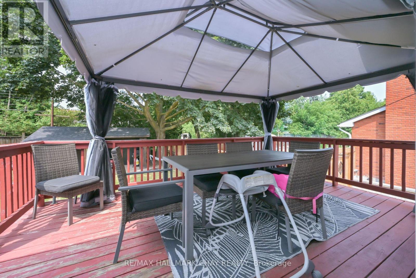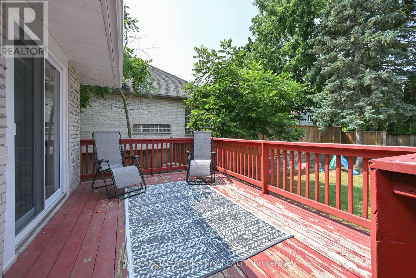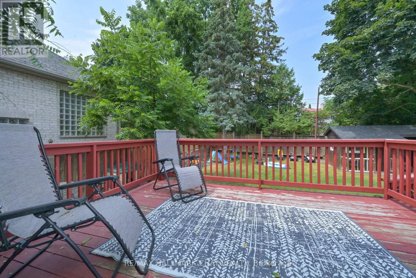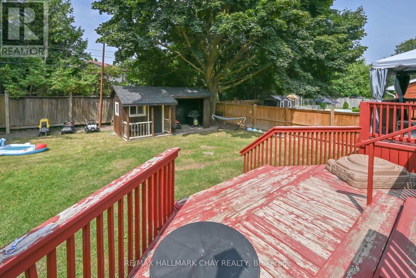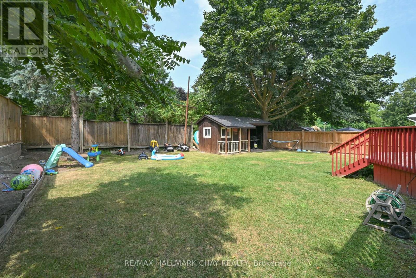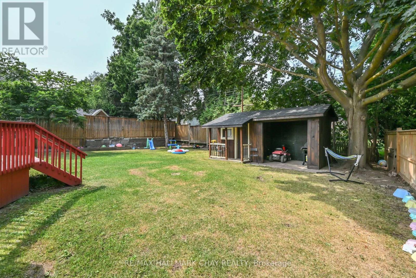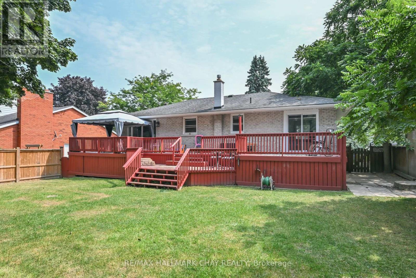8 Doner Street New Tecumseth, Ontario L9R 1M5
$799,900
Set in one of Alliston's most established and desirable neighbourhoods, this beautiful bungalow sits on a gorgeous private mature lot minutes away from downtowns vibrant shops and dining, hospital, Riverdale park, community pool, and the Boyne River! Truly a rare find! With several updates throughout, the main floor features an open layout, enhanced by newer appliances, walkouts to massive deck overlooking a true urban retreat surrounded by mature trees. Ideal for multi-generational living or supplementary income, the self contained in law suite offers complete independence with its own entrance and amenities. Located within walking distance to both newer public and catholic schools, this home combines lifestyle, location, and long term value! Whether you're upsizing, downsizing, or investing, this is a great opportunity to own a move-in ready property in one of Alliston's most coveted communities. (id:60365)
Property Details
| MLS® Number | N12334923 |
| Property Type | Single Family |
| Community Name | Alliston |
| EquipmentType | Water Heater |
| Features | In-law Suite |
| ParkingSpaceTotal | 5 |
| RentalEquipmentType | Water Heater |
| Structure | Deck |
Building
| BathroomTotal | 2 |
| BedroomsAboveGround | 2 |
| BedroomsBelowGround | 1 |
| BedroomsTotal | 3 |
| Amenities | Fireplace(s) |
| Appliances | Garage Door Opener Remote(s), Dryer, Stove, Washer, Window Coverings, Refrigerator |
| ArchitecturalStyle | Raised Bungalow |
| BasementDevelopment | Finished |
| BasementType | N/a (finished) |
| ConstructionStyleAttachment | Detached |
| CoolingType | Central Air Conditioning |
| ExteriorFinish | Brick |
| FireplacePresent | Yes |
| FireplaceTotal | 1 |
| FlooringType | Laminate |
| FoundationType | Block |
| HeatingFuel | Natural Gas |
| HeatingType | Forced Air |
| StoriesTotal | 1 |
| SizeInterior | 1100 - 1500 Sqft |
| Type | House |
| UtilityWater | Municipal Water |
Parking
| Garage |
Land
| Acreage | No |
| Sewer | Sanitary Sewer |
| SizeDepth | 124 Ft |
| SizeFrontage | 61 Ft |
| SizeIrregular | 61 X 124 Ft |
| SizeTotalText | 61 X 124 Ft |
Rooms
| Level | Type | Length | Width | Dimensions |
|---|---|---|---|---|
| Lower Level | Kitchen | 3.01 m | 3.96 m | 3.01 m x 3.96 m |
| Lower Level | Living Room | 3.53 m | 3.87 m | 3.53 m x 3.87 m |
| Lower Level | Bedroom 3 | 4.87 m | 2.74 m | 4.87 m x 2.74 m |
| Ground Level | Kitchen | 3.96 m | 3.47 m | 3.96 m x 3.47 m |
| Ground Level | Dining Room | 3.04 m | 3.35 m | 3.04 m x 3.35 m |
| Ground Level | Living Room | 3.68 m | 4.17 m | 3.68 m x 4.17 m |
| Ground Level | Primary Bedroom | 7.1 m | 3.07 m | 7.1 m x 3.07 m |
| Ground Level | Bedroom 2 | 2.16 m | 2.74 m | 2.16 m x 2.74 m |
https://www.realtor.ca/real-estate/28712828/8-doner-street-new-tecumseth-alliston-alliston
Barb Demaria
Salesperson
20 Victoria St. W. P.o. Box 108
Alliston, Ontario L9R 1T9

