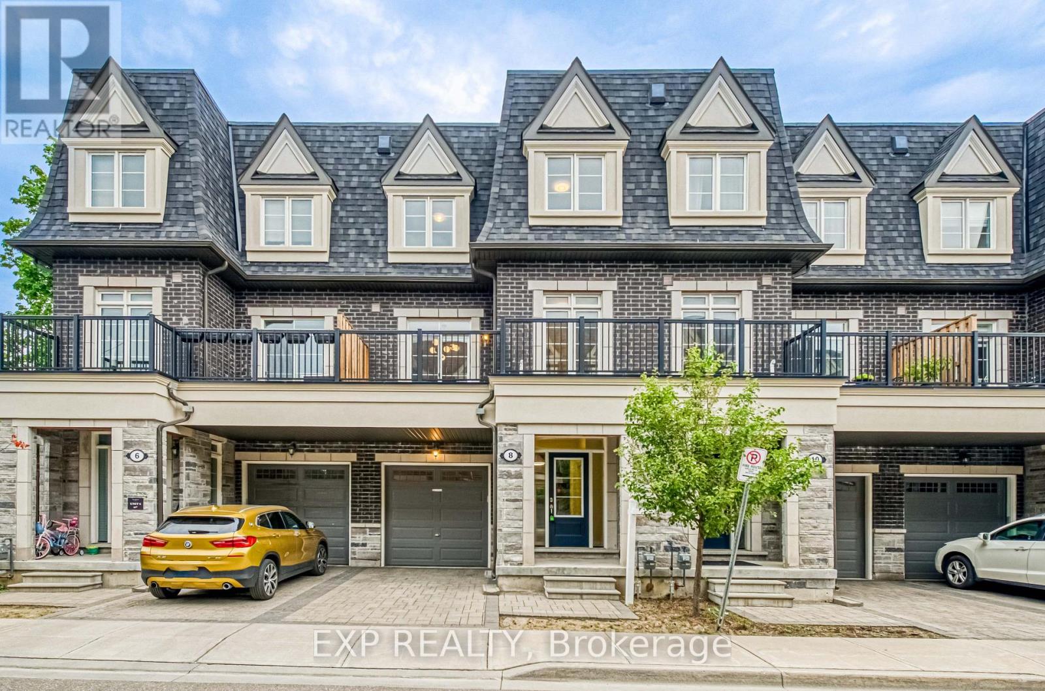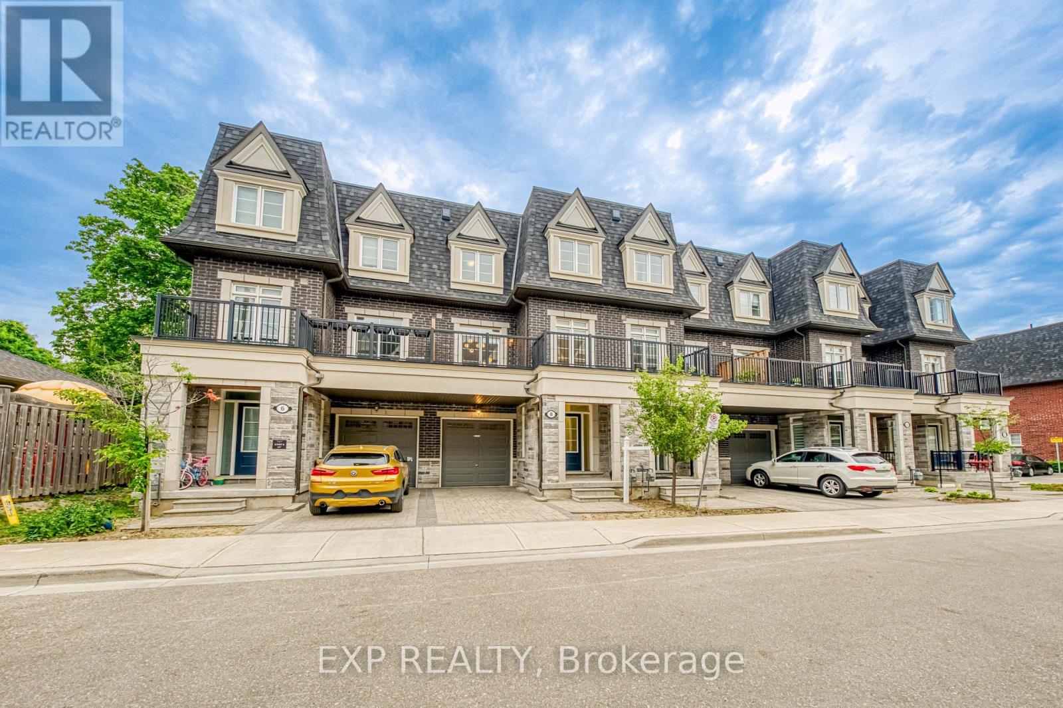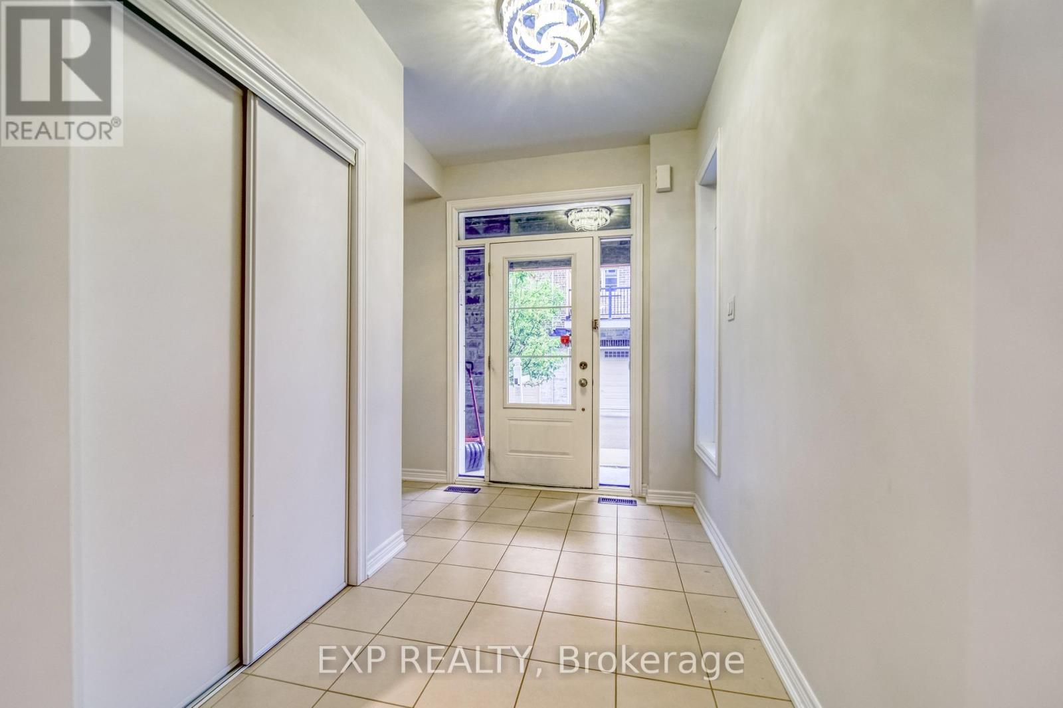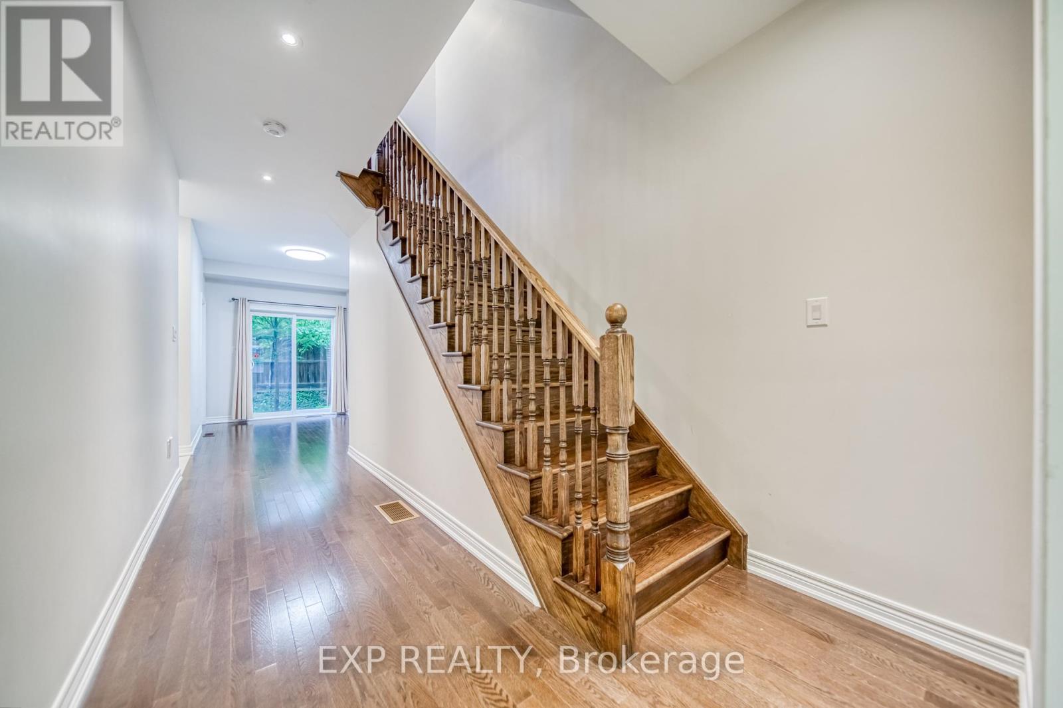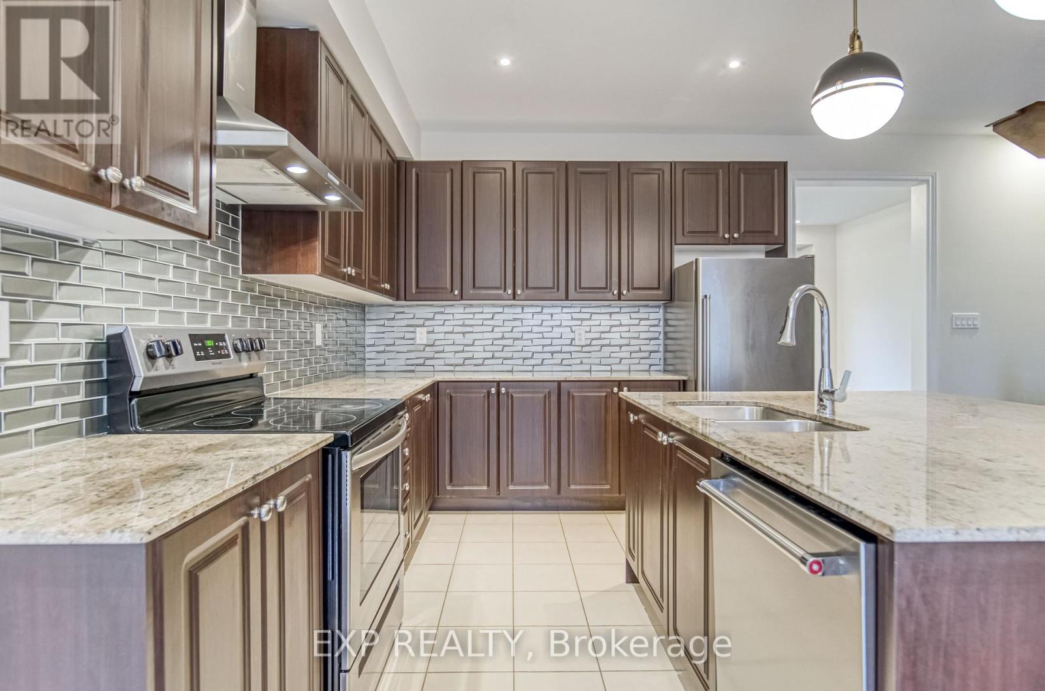8 Deep River Lane Richmond Hill, Ontario L4C 5S4
$999,000
Welcome to refined living in the heart of prestigious Westbrook. These beautifully upgraded townhomes offer over 2,400 sq. ft. of thoughtfully designed space, combining modern elegance with everyday functionality - perfect for todays growing families. Upgrades include hard wood flooring throughout, kitchen backsplash, new light fixtures, pot lights and washtoom sink. Step inside to discover 9-foot ceilings on the main level, rich hardwood flooring, solid oak staircases, designer pot lights, and sun-filled interiors throughout. At the centre of the home is a chef-inspired kitchen, complete with quartz countertops, a sleek backsplash, an oversized island, and premium stainless steel appliances - ideal for gourmet cooking and effortless entertaining. The versatile second-floor layouts offer flexible space for home offices or additional bedrooms, featuring 3+2 spacious bedrooms in total. The fully finished basement includes a 3-piece bathroom and can easily be converted into an additional bedroom, in-law suite, guest retreat, or home studio. Enjoy the comfort of a traditional backyard and the unbeatable convenience of being just minutes from Yonge Street, transit, top-ranked schools (including St. Theresa of Lisieux CHS and Richmond Hill HS), parks, nature trails, and vibrant shopping plazas. Style, space, and an exceptional location - this is a rare opportunity to own in one of Richmond Hills most desirable neighbourhoods. (id:60365)
Open House
This property has open houses!
2:00 pm
Ends at:4:00 pm
2:00 pm
Ends at:4:00 pm
Property Details
| MLS® Number | N12231787 |
| Property Type | Single Family |
| Community Name | Westbrook |
| AmenitiesNearBy | Hospital, Public Transit, Schools, Park |
| Features | Level Lot, Carpet Free |
| ParkingSpaceTotal | 2 |
Building
| BathroomTotal | 4 |
| BedroomsAboveGround | 3 |
| BedroomsBelowGround | 2 |
| BedroomsTotal | 5 |
| Age | 0 To 5 Years |
| Appliances | Water Heater, Blinds, Dishwasher, Dryer, Stove, Washer, Refrigerator |
| BasementDevelopment | Finished |
| BasementType | N/a (finished) |
| ConstructionStyleAttachment | Attached |
| CoolingType | Central Air Conditioning |
| ExteriorFinish | Brick, Stone |
| FireplacePresent | Yes |
| FlooringType | Hardwood, Ceramic, Laminate |
| FoundationType | Concrete |
| HalfBathTotal | 1 |
| HeatingFuel | Natural Gas |
| HeatingType | Forced Air |
| StoriesTotal | 3 |
| SizeInterior | 1500 - 2000 Sqft |
| Type | Row / Townhouse |
| UtilityWater | Municipal Water |
Parking
| Garage |
Land
| Acreage | No |
| FenceType | Fenced Yard |
| LandAmenities | Hospital, Public Transit, Schools, Park |
| Sewer | Sanitary Sewer |
| SizeDepth | 76 Ft ,6 In |
| SizeFrontage | 19 Ft ,8 In |
| SizeIrregular | 19.7 X 76.5 Ft |
| SizeTotalText | 19.7 X 76.5 Ft |
Rooms
| Level | Type | Length | Width | Dimensions |
|---|---|---|---|---|
| Second Level | Family Room | 5.74 m | 3.76 m | 5.74 m x 3.76 m |
| Second Level | Dining Room | 5.74 m | 3.76 m | 5.74 m x 3.76 m |
| Second Level | Kitchen | 3.25 m | 3.45 m | 3.25 m x 3.45 m |
| Second Level | Eating Area | 3.12 m | 2.74 m | 3.12 m x 2.74 m |
| Second Level | Den | 2.51 m | 2.74 m | 2.51 m x 2.74 m |
| Third Level | Primary Bedroom | 3.53 m | 4.37 m | 3.53 m x 4.37 m |
| Third Level | Bedroom 2 | 2.79 m | 3.35 m | 2.79 m x 3.35 m |
| Third Level | Bedroom 3 | 2.79 m | 3.05 m | 2.79 m x 3.05 m |
| Basement | Bedroom 4 | 5.51 m | 3.84 m | 5.51 m x 3.84 m |
| Ground Level | Living Room | 2.46 m | 3.81 m | 2.46 m x 3.81 m |
Utilities
| Cable | Available |
| Electricity | Available |
| Sewer | Available |
https://www.realtor.ca/real-estate/28491973/8-deep-river-lane-richmond-hill-westbrook-westbrook
Nigel Wong
Salesperson
4711 Yonge St 10th Flr, 106430
Toronto, Ontario M2N 6K8

