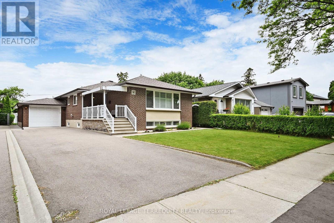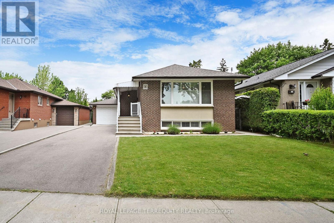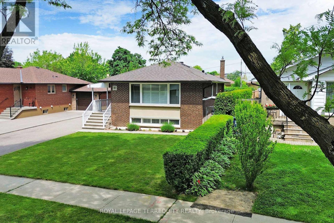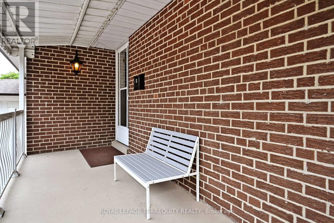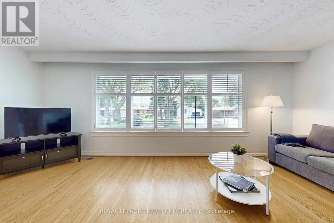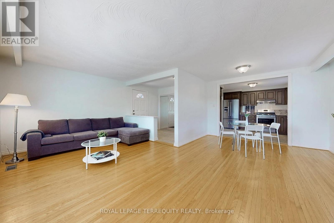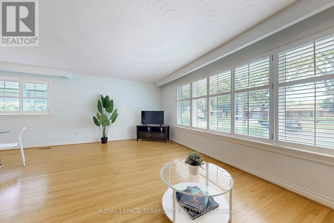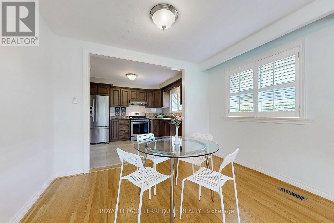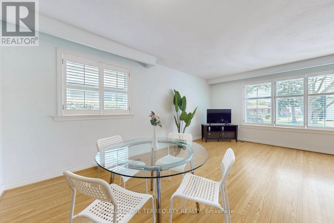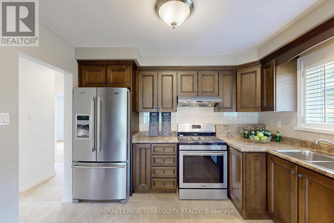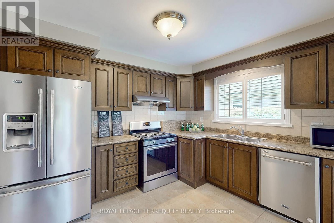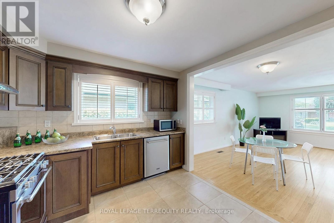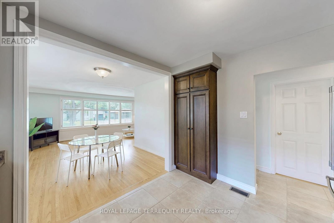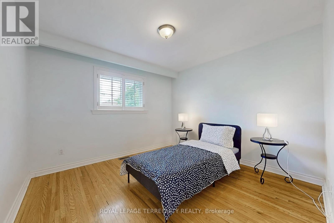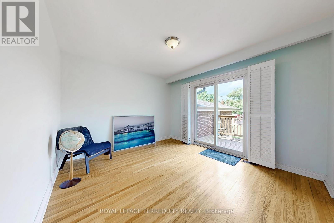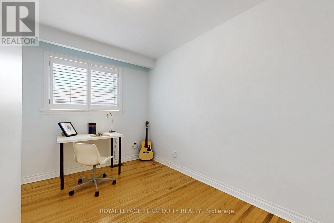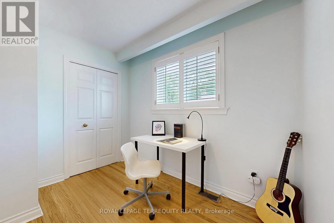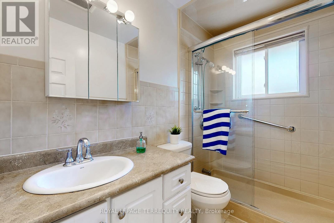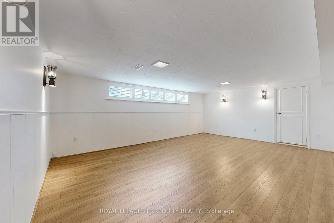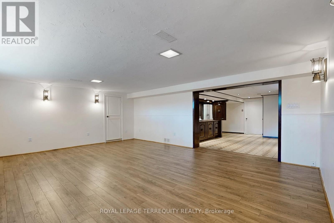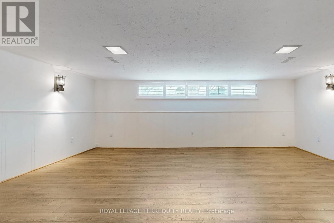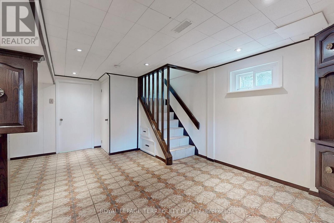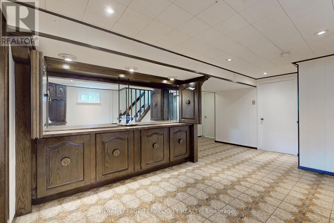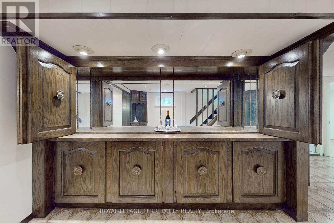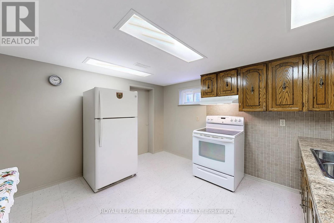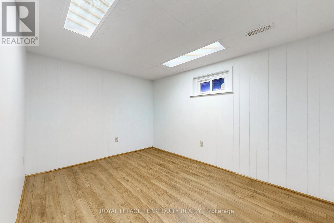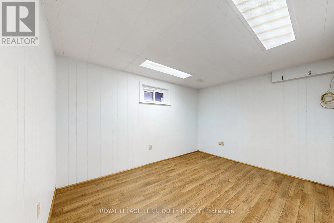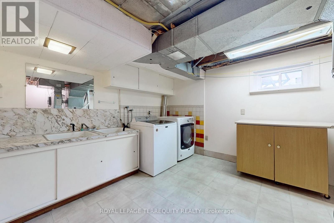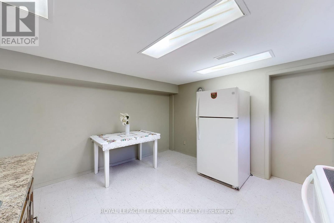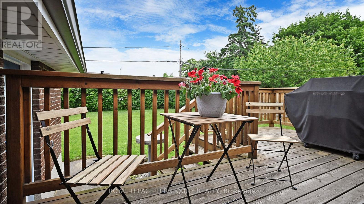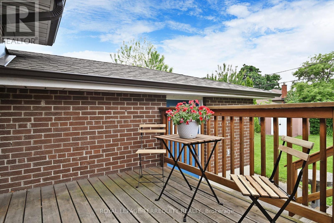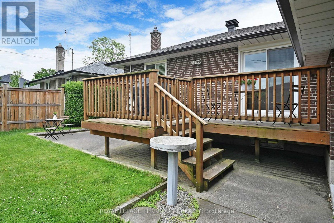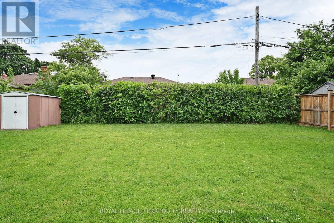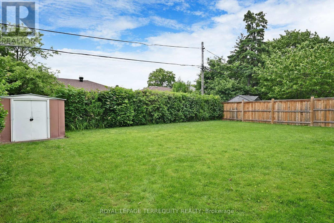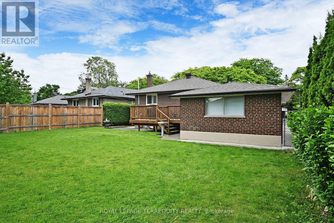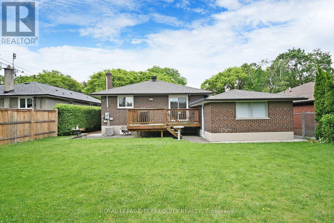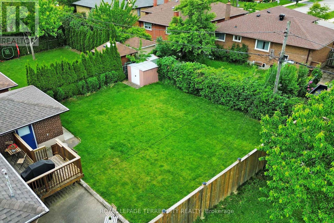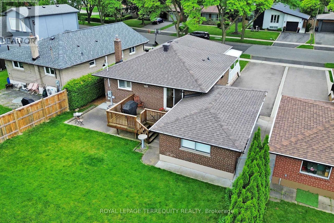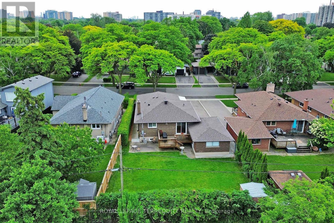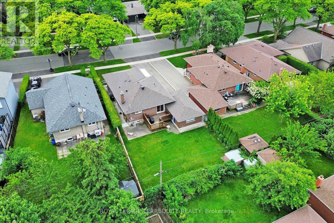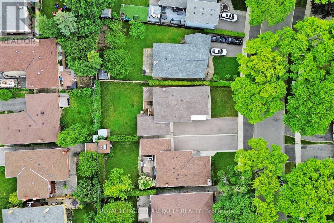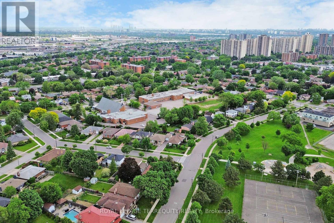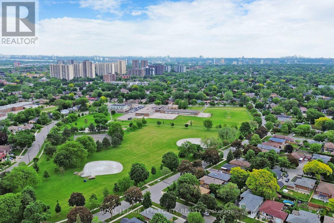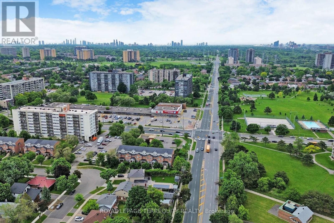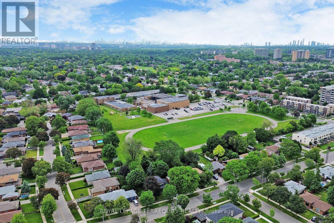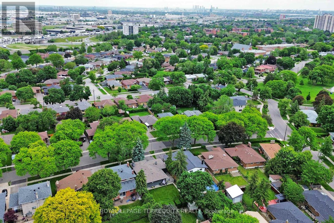8 Cromer Place Toronto, Ontario M9R 2E1
$1,099,999
Discover Your Ideal Family Home in a Welcoming Community! This charming 3+1 bedroom raised bungalow is the perfect place for your family. Open Concept Living: The spacious living, dining, and kitchen seamlessly flow together, creating an inviting space for family. Sun-Filled Main Floor: Natural light floods the main floor, highlighting the gleaming hardwood throughout. Its a warm and welcoming environment for everyday living Versatile Finished Basement: With a separate entrance, the finished basement offers flexibility. Use it as a large recreation room or explore its potential as an income-generating basement apartment. Private Backyard Retreat: The expansive, fenced-in backyard is an oasis for relaxation & entertainment. Whether hosting friends or letting the kids play, this outdoor space is perfect for all occasions. (id:60365)
Open House
This property has open houses!
2:00 pm
Ends at:4:00 pm
2:00 pm
Ends at:4:00 pm
Property Details
| MLS® Number | W12212884 |
| Property Type | Single Family |
| Community Name | Willowridge-Martingrove-Richview |
| AmenitiesNearBy | Park, Place Of Worship, Public Transit, Schools |
| Features | Level Lot |
| ParkingSpaceTotal | 5 |
| Structure | Porch |
Building
| BathroomTotal | 2 |
| BedroomsAboveGround | 3 |
| BedroomsBelowGround | 1 |
| BedroomsTotal | 4 |
| Age | 51 To 99 Years |
| Appliances | Dishwasher, Dryer, Garage Door Opener, Microwave, Stove, Washer, Whirlpool, Window Coverings, Refrigerator |
| ArchitecturalStyle | Raised Bungalow |
| BasementDevelopment | Finished |
| BasementFeatures | Separate Entrance, Walk Out |
| BasementType | N/a (finished) |
| ConstructionStyleAttachment | Detached |
| CoolingType | Central Air Conditioning |
| ExteriorFinish | Brick |
| FlooringType | Hardwood, Laminate, Ceramic |
| FoundationType | Block |
| HeatingFuel | Natural Gas |
| HeatingType | Forced Air |
| StoriesTotal | 1 |
| SizeInterior | 1100 - 1500 Sqft |
| Type | House |
| UtilityWater | Municipal Water |
Parking
| Attached Garage | |
| Garage |
Land
| Acreage | No |
| FenceType | Fenced Yard |
| LandAmenities | Park, Place Of Worship, Public Transit, Schools |
| Sewer | Sanitary Sewer |
| SizeDepth | 134 Ft |
| SizeFrontage | 47 Ft |
| SizeIrregular | 47 X 134 Ft |
| SizeTotalText | 47 X 134 Ft |
Rooms
| Level | Type | Length | Width | Dimensions |
|---|---|---|---|---|
| Basement | Laundry Room | 4.27 m | 3.32 m | 4.27 m x 3.32 m |
| Basement | Cold Room | 4.28 m | 1.36 m | 4.28 m x 1.36 m |
| Basement | Sitting Room | 4.7 m | 3.35 m | 4.7 m x 3.35 m |
| Basement | Recreational, Games Room | 6.2 m | 4.49 m | 6.2 m x 4.49 m |
| Basement | Kitchen | 3.83 m | 3.68 m | 3.83 m x 3.68 m |
| Basement | Bedroom 4 | 3.55 m | 2.72 m | 3.55 m x 2.72 m |
| Main Level | Living Room | 6.27 m | 3.32 m | 6.27 m x 3.32 m |
| Main Level | Foyer | 2.7 m | 1.92 m | 2.7 m x 1.92 m |
| Main Level | Dining Room | 3.37 m | 2.4 m | 3.37 m x 2.4 m |
| Main Level | Kitchen | 3.37 m | 2.4 m | 3.37 m x 2.4 m |
| Main Level | Primary Bedroom | 3.35 m | 3.33 m | 3.35 m x 3.33 m |
| Main Level | Bedroom 2 | 3.63 m | 3.31 m | 3.63 m x 3.31 m |
| Main Level | Bedroom 3 | 3.33 m | 2.45 m | 3.33 m x 2.45 m |
Arthur Labbancz
Salesperson
200 Consumers Rd Ste 100
Toronto, Ontario M2J 4R4

