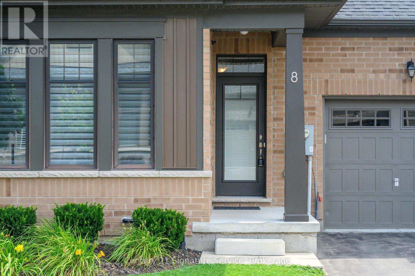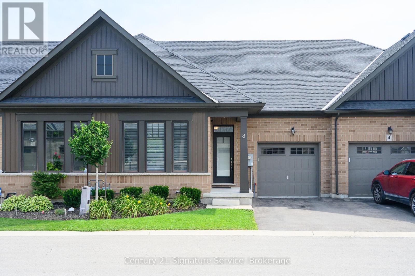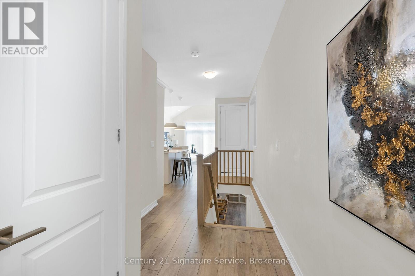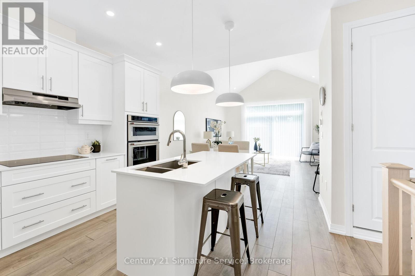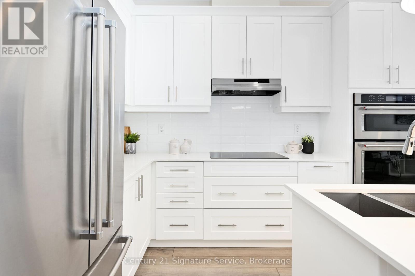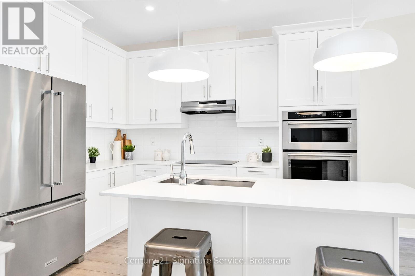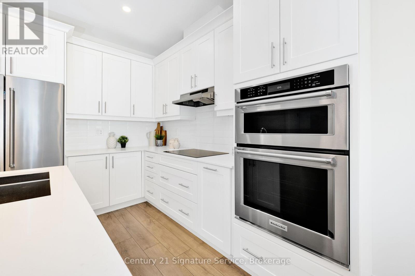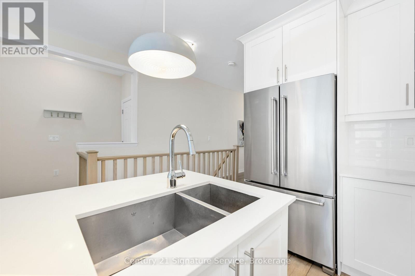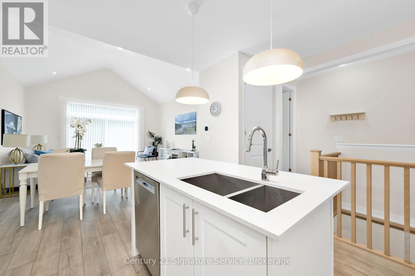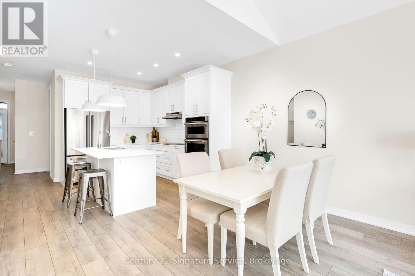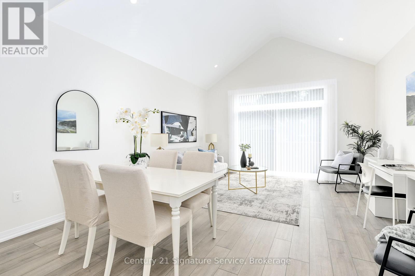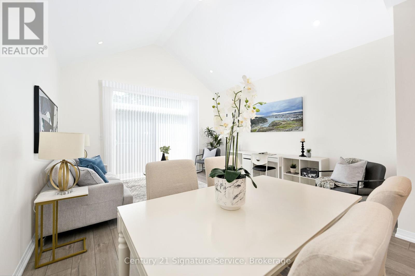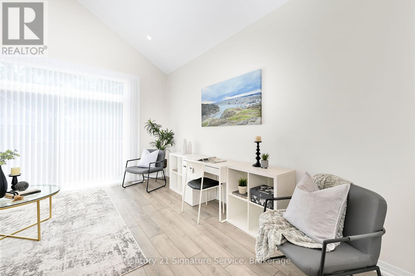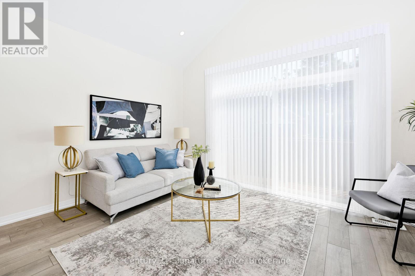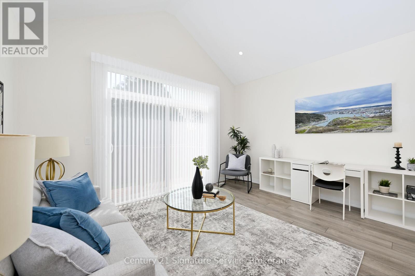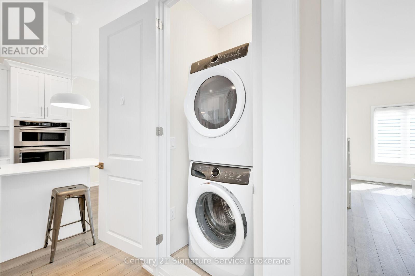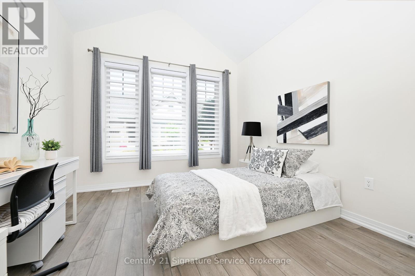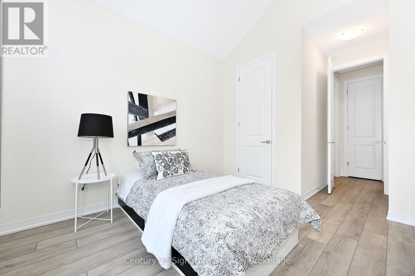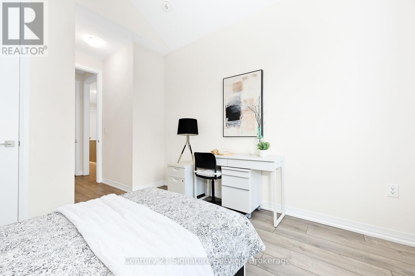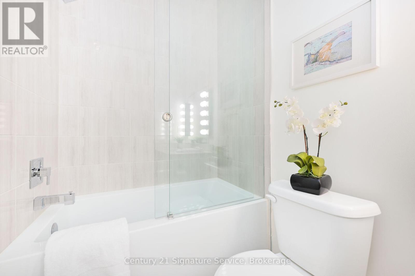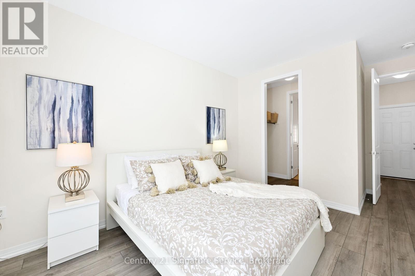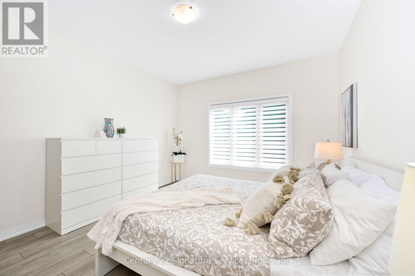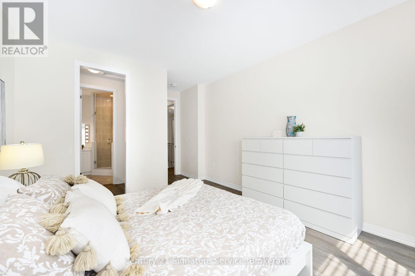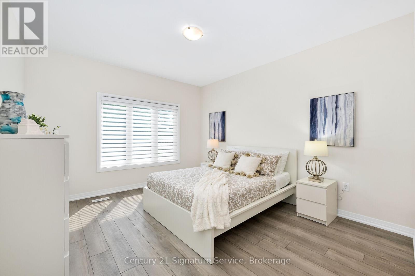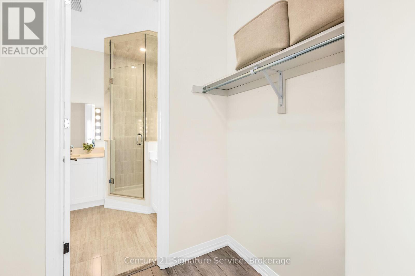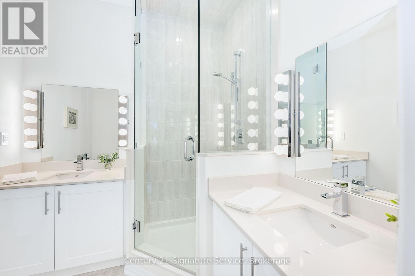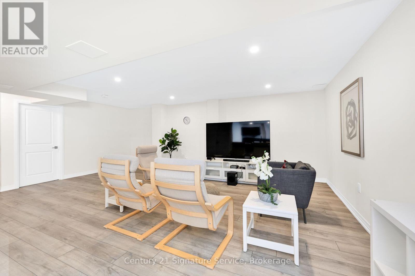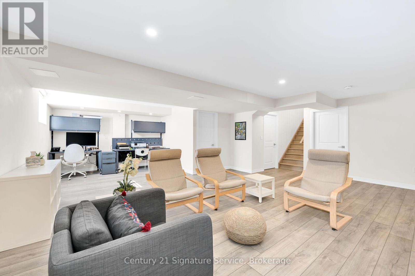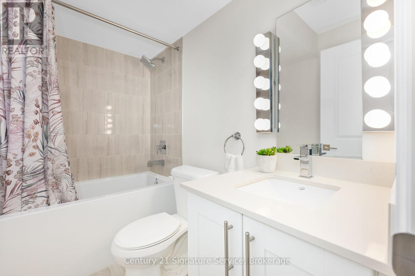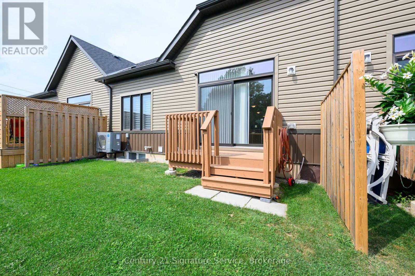8 Cosmopolitan Common E St. Catharines, Ontario L2M 0B8
$649,995Maintenance, Insurance, Parking, Common Area Maintenance
$170 Monthly
Maintenance, Insurance, Parking, Common Area Maintenance
$170 MonthlyStunning Bungalow Townhome Condo in North St. Catharines! Welcome to your dream home! This beautifully upgraded bungalow townhome condo offers the perfect blend of comfort, convenience, and modern living. With Over $80,000 spent on upgrades at the time of build, this residence is designed for those seeking a luxurious lifestyle without the hassle of multiple levels.Enjoy the ease of one-floor living with an inviting open concept layout that maximizes space and natural light. The heart of this home is the spacious living area, perfect for entertaining or relaxing. The well-appointed kitchen features all high end built in modern appliances and ample storage, making meal prep a delight.Step outside to your private outdoor space, ideal for morning coffee or evening gatherings. The full basement is partially finished, boasting a huge rec room that offers endless possibilities for entertainment or relaxation, along with a dedicated office area for all your work-from-home needs.This home is not only beautiful but also energy efficient. A heat pump was installed in 2024, ensuring year-round comfort while minimizing energy costs. Additionally, a water treatment system installed in June 2025, providing high-quality water for you and your family.Location is key, and this condo delivers! Enjoy excellent access to the highway, making commuting a breeze. You're just minutes away from shopping, restaurants, professional offices, and essential services, putting everything you need within reach. Don't miss your chance to own this exceptional bungalow townhome condo in North St. Catharines. Schedule a viewing today and experience the comfort and convenience for yourself! (id:60365)
Property Details
| MLS® Number | X12336944 |
| Property Type | Single Family |
| Community Name | 444 - Carlton/Bunting |
| CommunityFeatures | Pet Restrictions |
| EquipmentType | Water Heater - Tankless |
| Features | In Suite Laundry |
| ParkingSpaceTotal | 2 |
| RentalEquipmentType | Water Heater - Tankless |
Building
| BathroomTotal | 3 |
| BedroomsAboveGround | 2 |
| BedroomsTotal | 2 |
| Age | 0 To 5 Years |
| Appliances | Garage Door Opener Remote(s), Water Treatment, Water Heater - Tankless, Cooktop, Dishwasher, Dryer, Microwave, Oven, Washer, Window Coverings, Refrigerator |
| ArchitecturalStyle | Bungalow |
| BasementDevelopment | Partially Finished |
| BasementType | Full (partially Finished) |
| CoolingType | Air Exchanger |
| ExteriorFinish | Brick, Vinyl Siding |
| FlooringType | Tile, Vinyl, Wood |
| HeatingFuel | Natural Gas |
| HeatingType | Forced Air |
| StoriesTotal | 1 |
| SizeInterior | 0 - 499 Sqft |
| Type | Other |
Parking
| Attached Garage | |
| Garage |
Land
| Acreage | No |
| ZoningDescription | R3-81 |
Rooms
| Level | Type | Length | Width | Dimensions |
|---|---|---|---|---|
| Basement | Bathroom | 1 m | 1 m | 1 m x 1 m |
| Basement | Recreational, Games Room | 5.73 m | 8.12 m | 5.73 m x 8.12 m |
| Ground Level | Primary Bedroom | 3.66 m | 4.21 m | 3.66 m x 4.21 m |
| Ground Level | Bedroom 2 | 3.2 m | 3.4 m | 3.2 m x 3.4 m |
| Ground Level | Bathroom | 1 m | 1 m | 1 m x 1 m |
| Ground Level | Bathroom | 1 m | 1 m | 1 m x 1 m |
| Ground Level | Great Room | 4.5 m | 5.8 m | 4.5 m x 5.8 m |
| Ground Level | Kitchen | 3.4 m | 3.5 m | 3.4 m x 3.5 m |
| Ground Level | Laundry Room | 1 m | 1 m | 1 m x 1 m |
Nella Willett
Salesperson
186 Robert Speck Parkway
Mississauga, Ontario L4Z 3G1

