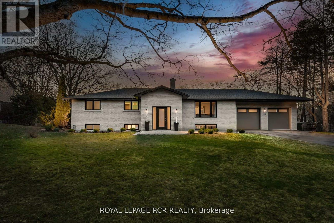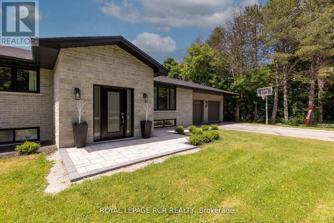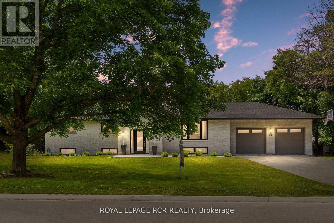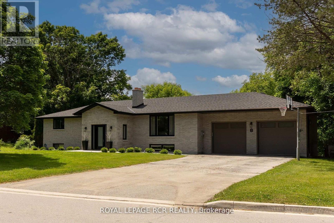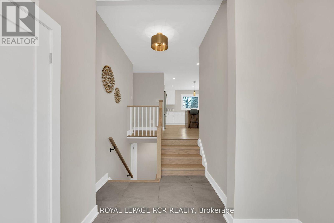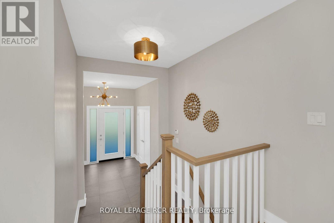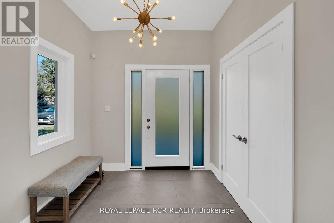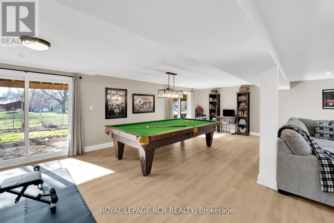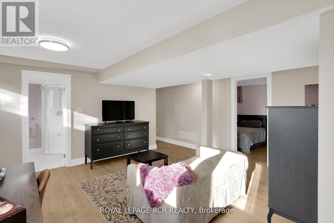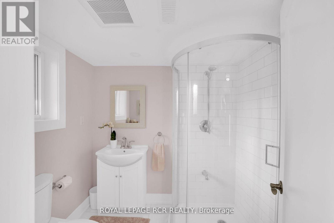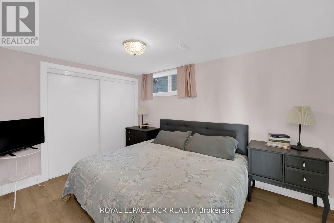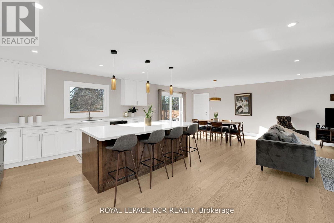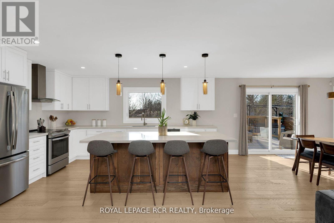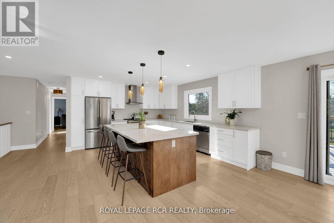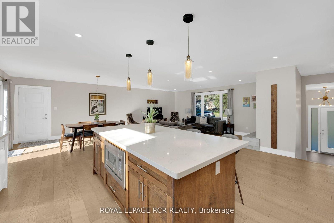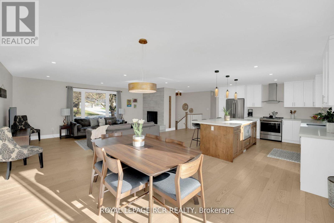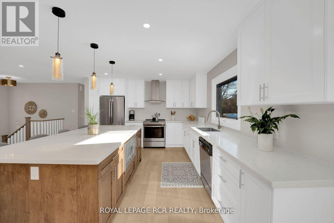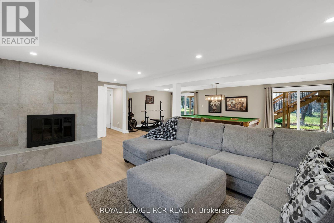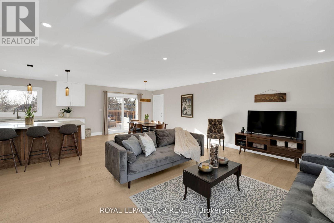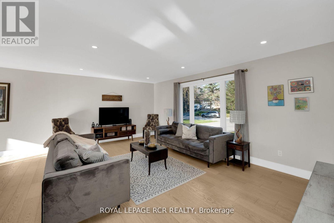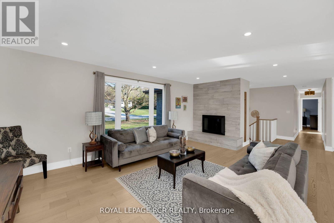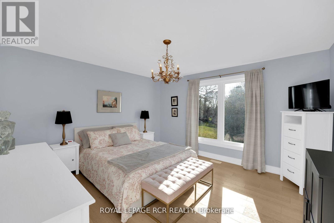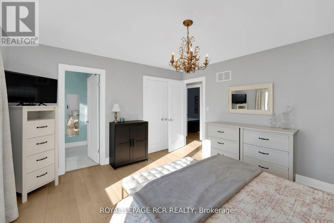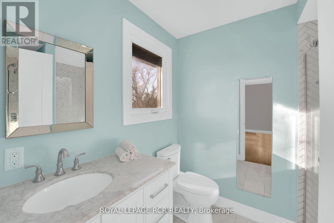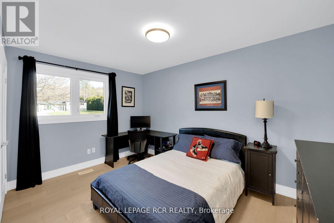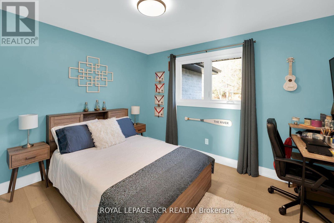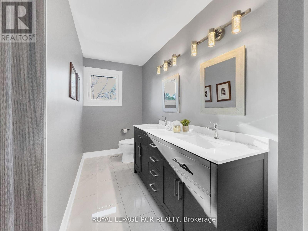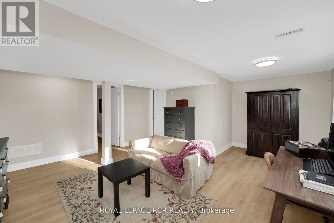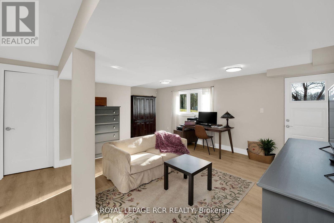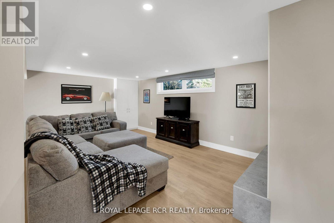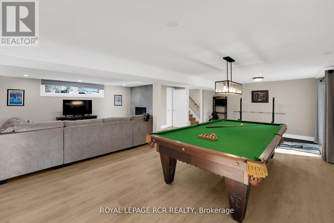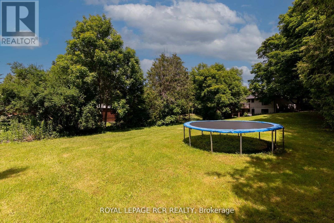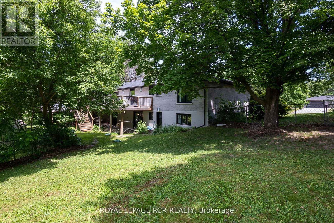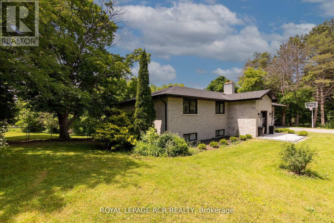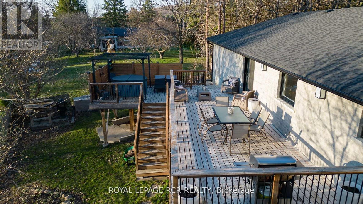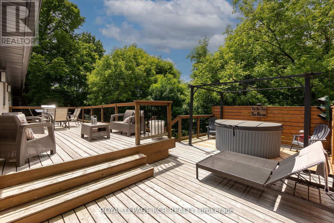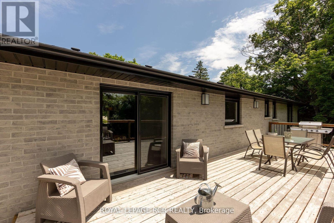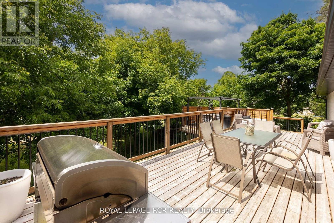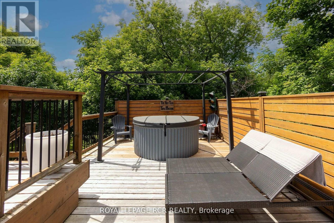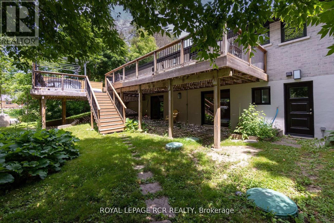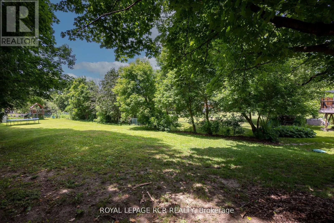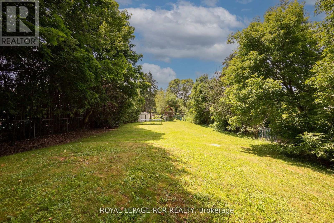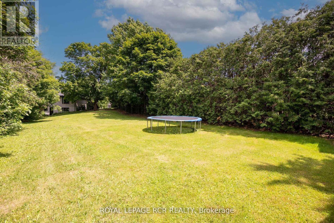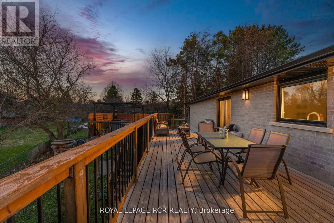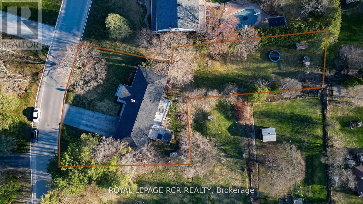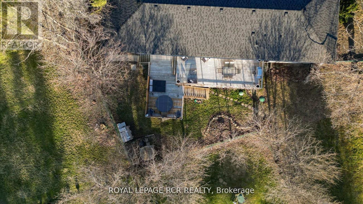8 Cook Drive King, Ontario L7B 0E5
$1,599,000
Rare One Of A Kind Gem In Pottageville! 2021 New Bungalow 1/2 Acre Lot With A Finished Walk-Out Basement & Sep Entrance In The Sought After Neighbourhood Of King. This Designer Home Spares No Expense On Finishes & Details. Featuring Home Chefs Gourmet Kitchen W Extra Large Island Ss Appliances, Engineered Hardwood Floors, Carrara Marble Ensuite Bath, & Two Wood-Burning Fireplaces. The Finished Walk-Out Basement Is Perfect For Privacy, The Extended Family, Or Nanny/In-Law's Suite. Two Large Decks - About 700 Sqft With A 2022 Hot Tub. Enjoy The Privacy & Prestige Of King Country Living W All The Benefits Of Close Proximity To Schomberg, Nobleton, Aurora, Vaughan, Newmarket. This Is The Perfect Opportunity To Own This Excellent Property Minutes From Hwy 400, Hwy 9 & Hwy 27. Surrounded By The King And Aurora's Green Space, Finest Amenities & Private Schools: Country Day School & Villanova, St Andrew's College. The Perfect Opportunity To Live In This Fantastic Area. (id:60365)
Property Details
| MLS® Number | N12499386 |
| Property Type | Single Family |
| Community Name | Pottageville |
| AmenitiesNearBy | Golf Nearby, Park, Schools |
| CommunityFeatures | Community Centre, School Bus |
| Features | Carpet Free, Guest Suite, In-law Suite |
| ParkingSpaceTotal | 8 |
Building
| BathroomTotal | 3 |
| BedroomsAboveGround | 3 |
| BedroomsBelowGround | 1 |
| BedroomsTotal | 4 |
| Age | 0 To 5 Years |
| Appliances | Water Heater, Central Vacuum, Window Coverings |
| ArchitecturalStyle | Bungalow |
| BasementDevelopment | Finished |
| BasementFeatures | Walk Out |
| BasementType | N/a (finished), N/a |
| ConstructionStyleAttachment | Detached |
| CoolingType | Central Air Conditioning |
| ExteriorFinish | Brick, Stone |
| FireplacePresent | Yes |
| FlooringType | Porcelain Tile, Laminate, Hardwood |
| FoundationType | Concrete |
| HeatingFuel | Natural Gas |
| HeatingType | Forced Air |
| StoriesTotal | 1 |
| SizeInterior | 1500 - 2000 Sqft |
| Type | House |
Parking
| Attached Garage | |
| Garage |
Land
| Acreage | No |
| LandAmenities | Golf Nearby, Park, Schools |
| Sewer | Septic System |
| SizeDepth | 244 Ft ,6 In |
| SizeFrontage | 119 Ft ,6 In |
| SizeIrregular | 119.5 X 244.5 Ft ; Irregular Lot |
| SizeTotalText | 119.5 X 244.5 Ft ; Irregular Lot|1/2 - 1.99 Acres |
Rooms
| Level | Type | Length | Width | Dimensions |
|---|---|---|---|---|
| Lower Level | Bedroom 4 | 3.9 m | 2.77 m | 3.9 m x 2.77 m |
| Lower Level | Recreational, Games Room | 8.32 m | 7.87 m | 8.32 m x 7.87 m |
| Lower Level | Family Room | 7.28 m | 4.97 m | 7.28 m x 4.97 m |
| Main Level | Foyer | Measurements not available | ||
| Main Level | Kitchen | 5.11 m | 4.02 m | 5.11 m x 4.02 m |
| Main Level | Dining Room | 3.29 m | 4.02 m | 3.29 m x 4.02 m |
| Main Level | Living Room | 6.59 m | 4.07 m | 6.59 m x 4.07 m |
| Main Level | Primary Bedroom | 4.17 m | 3.9 m | 4.17 m x 3.9 m |
| Main Level | Bathroom | Measurements not available | ||
| Main Level | Bedroom 2 | 2.91 m | 4.13 m | 2.91 m x 4.13 m |
| Main Level | Bedroom 3 | 3.59 m | 3.04 m | 3.59 m x 3.04 m |
| Main Level | Bathroom | Measurements not available |
Utilities
| Cable | Installed |
| Electricity | Installed |
https://www.realtor.ca/real-estate/29056912/8-cook-drive-king-pottageville-pottageville
Cinzia Canini
Salesperson
12612 Highway 50, Ste. 1
Bolton, Ontario L7E 1T6

