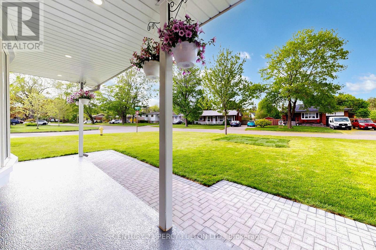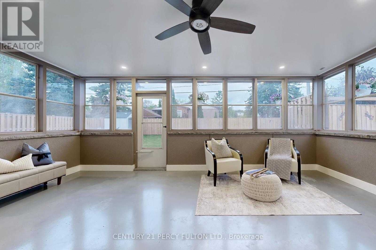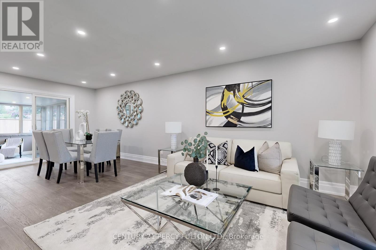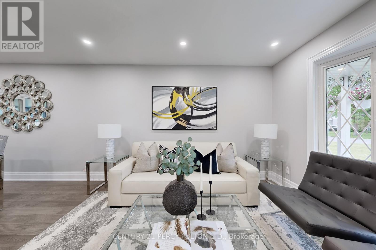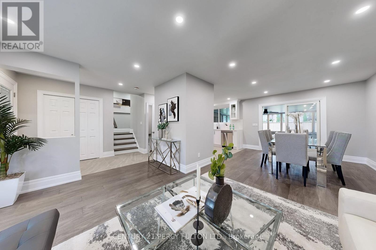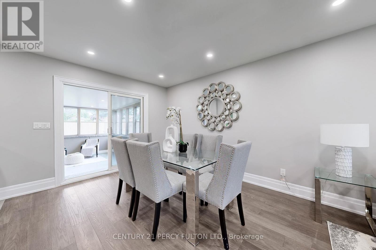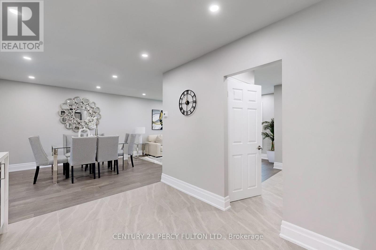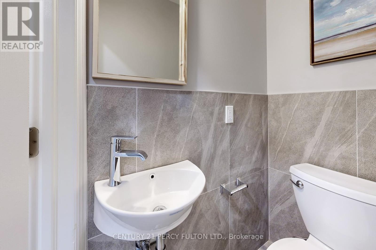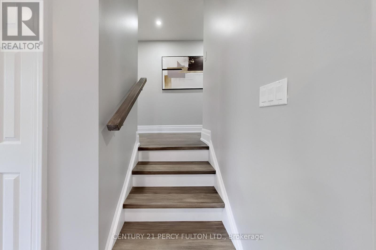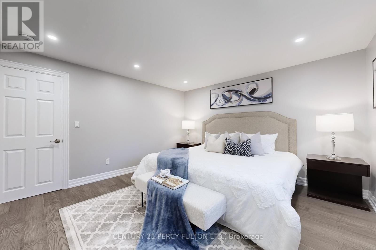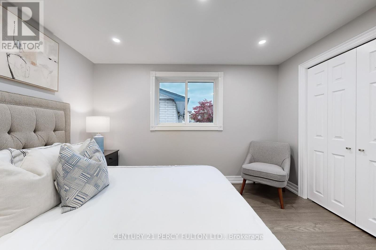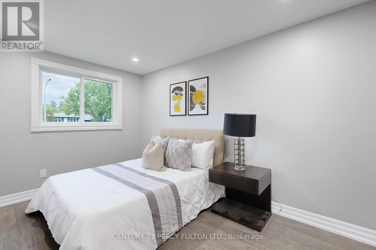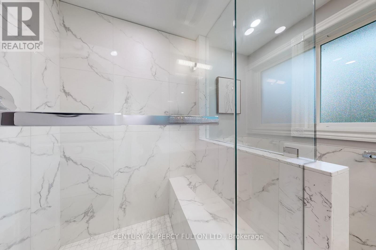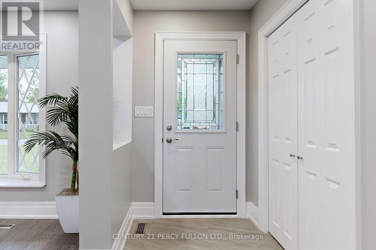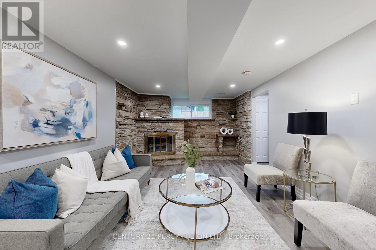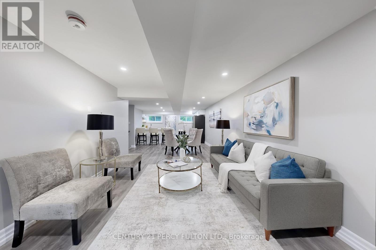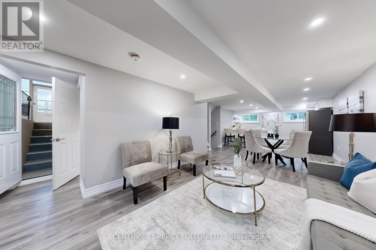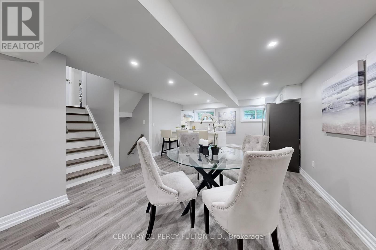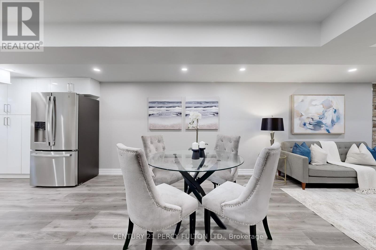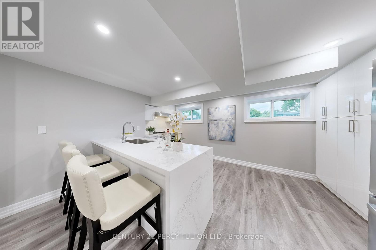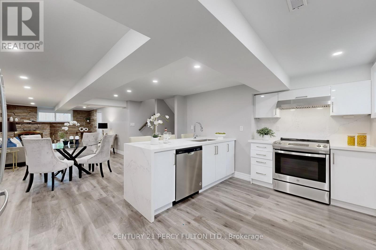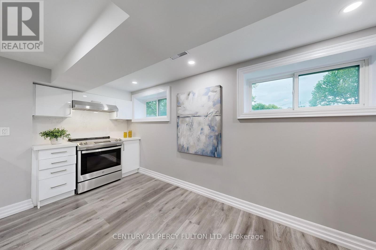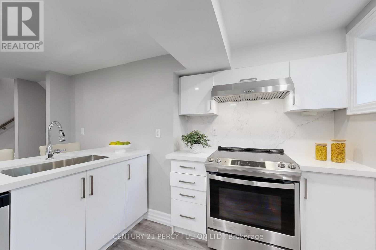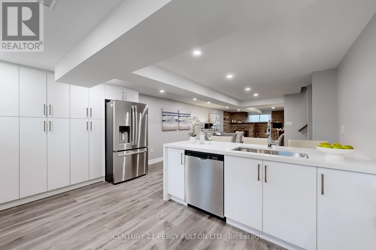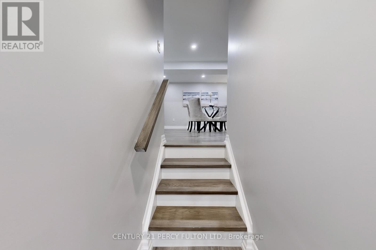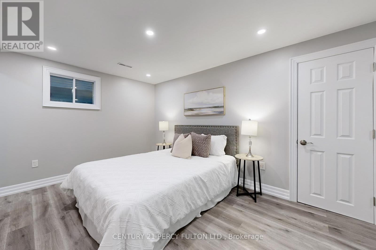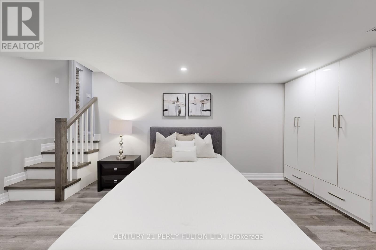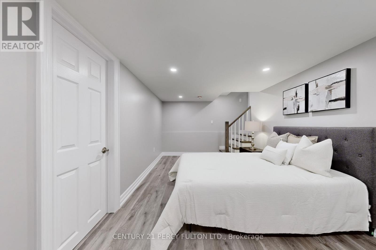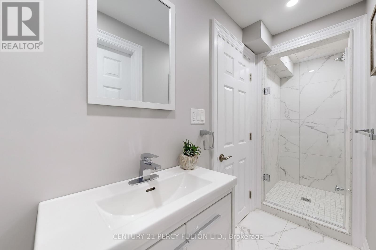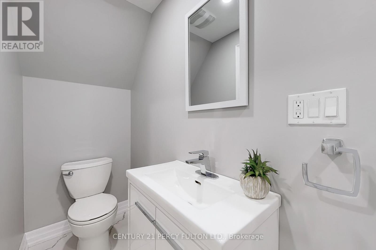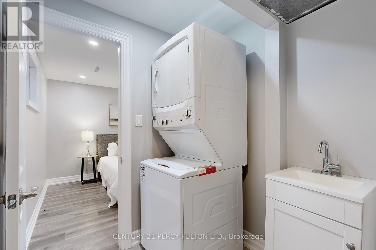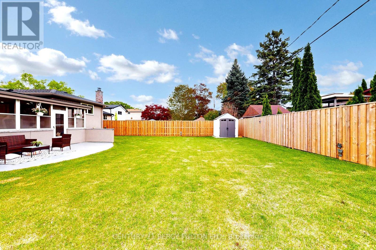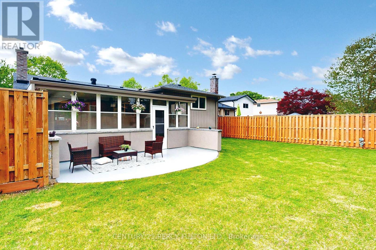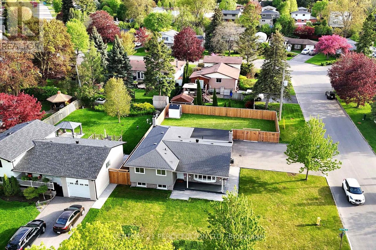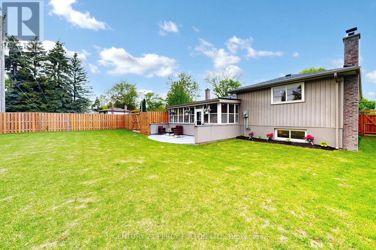8 Burrells Road Ajax, Ontario L1S 2V5
$1,089,000
Fully Renovated Home on one of South Ajax's Most Sought-After Streets within a short walk to the Lakefront Community. This exceptional property sits on one of the largest newly fenced & sodded lots in the neighbourhood giving you thr ability to do mostly anything you want to with a wonderful covered front porch for your morning coffee or evening glass of wine. Every inch of this home has been thoughtfully renovated with significant investment and attention to detail. The open-concept layout features a cozy fireplace and a bright, spacious sunroom overlooking the beautiful pool sized backyard. The 2 lower levels offer a fantastic self-contained apartment with a separate entrance, with large above-grade windows, its own fireplace, and a modern open-concept kitchen complete with quartz countertops, Island and a generous pantry. There are 2 separate laundry Facilities. Comes complete with 10 quality new appliances. Roof was replaced. This home is approximately 2900 sf of beautifully finished space & in absolute move-in condition & is truly one of the best opportunities in South Ajax that's a must view to fully appreciate. (id:60365)
Property Details
| MLS® Number | E12166514 |
| Property Type | Single Family |
| Community Name | South East |
| AmenitiesNearBy | Hospital, Public Transit, Schools |
| CommunityFeatures | Community Centre |
| Features | Conservation/green Belt, In-law Suite |
| ParkingSpaceTotal | 6 |
| Structure | Shed |
Building
| BathroomTotal | 4 |
| BedroomsAboveGround | 3 |
| BedroomsBelowGround | 2 |
| BedroomsTotal | 5 |
| Appliances | Dryer, Washer |
| BasementFeatures | Apartment In Basement, Separate Entrance |
| BasementType | N/a |
| ConstructionStyleAttachment | Detached |
| ConstructionStyleSplitLevel | Sidesplit |
| CoolingType | Central Air Conditioning |
| ExteriorFinish | Brick, Stone |
| FireplacePresent | Yes |
| FlooringType | Tile, Vinyl, Hardwood |
| FoundationType | Concrete |
| HalfBathTotal | 2 |
| HeatingFuel | Natural Gas |
| HeatingType | Forced Air |
| SizeInterior | 1500 - 2000 Sqft |
| Type | House |
| UtilityWater | Municipal Water |
Parking
| No Garage |
Land
| Acreage | No |
| FenceType | Fenced Yard |
| LandAmenities | Hospital, Public Transit, Schools |
| Sewer | Sanitary Sewer |
| SizeDepth | 127 Ft ,1 In |
| SizeFrontage | 79 Ft ,7 In |
| SizeIrregular | 79.6 X 127.1 Ft ; 79.64 X 99.61 X 127.05 X 70.00 Feet |
| SizeTotalText | 79.6 X 127.1 Ft ; 79.64 X 99.61 X 127.05 X 70.00 Feet |
Rooms
| Level | Type | Length | Width | Dimensions |
|---|---|---|---|---|
| Lower Level | Bedroom 4 | 5.2 m | 2.8 m | 5.2 m x 2.8 m |
| Lower Level | Bedroom 5 | 6 m | 2.9 m | 6 m x 2.9 m |
| Lower Level | Laundry Room | 3.95 m | 1.95 m | 3.95 m x 1.95 m |
| Lower Level | Cold Room | 5.7 m | 1.35 m | 5.7 m x 1.35 m |
| Main Level | Foyer | 4 m | 1.6 m | 4 m x 1.6 m |
| Main Level | Living Room | 4.8 m | 3.6 m | 4.8 m x 3.6 m |
| Main Level | Dining Room | 3.4 m | 3.2 m | 3.4 m x 3.2 m |
| Main Level | Kitchen | 4.15 m | 2.95 m | 4.15 m x 2.95 m |
| Main Level | Sunroom | 6.45 m | 4.15 m | 6.45 m x 4.15 m |
| Main Level | Primary Bedroom | 4.15 m | 3.75 m | 4.15 m x 3.75 m |
| Main Level | Bedroom 2 | 3.85 m | 2.9 m | 3.85 m x 2.9 m |
| Main Level | Bedroom 3 | 3.58 m | 2.95 m | 3.58 m x 2.95 m |
| In Between | Family Room | 7.7 m | 3.6 m | 7.7 m x 3.6 m |
| In Between | Kitchen | 4.25 m | 3.9 m | 4.25 m x 3.9 m |
Utilities
| Cable | Installed |
| Electricity | Installed |
| Sewer | Installed |
https://www.realtor.ca/real-estate/28351982/8-burrells-road-ajax-south-east-south-east
Elie Rizk
Salesperson
2911 Kennedy Road
Toronto, Ontario M1V 1S8
Paul Rizk
Salesperson
2911 Kennedy Road
Toronto, Ontario M1V 1S8


