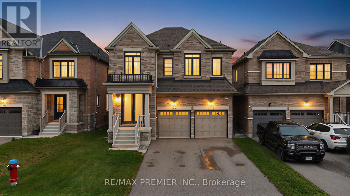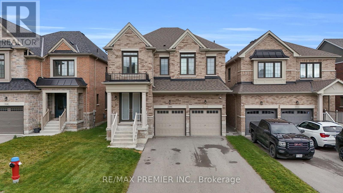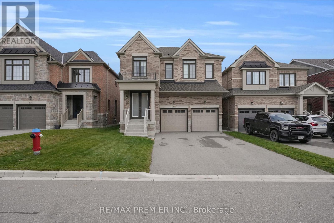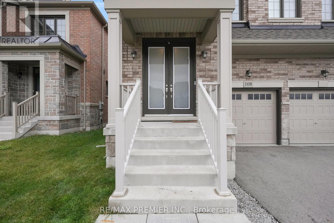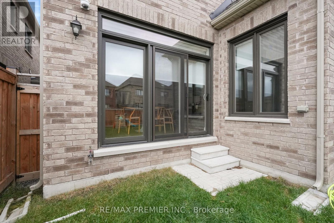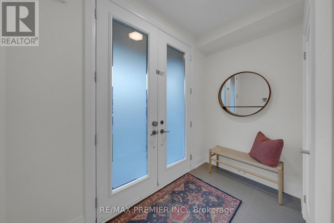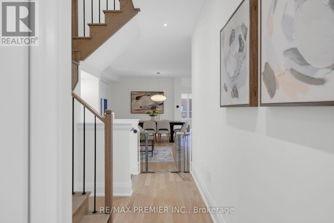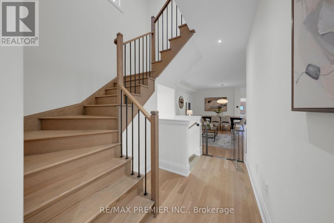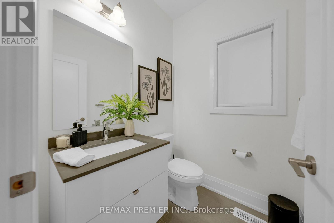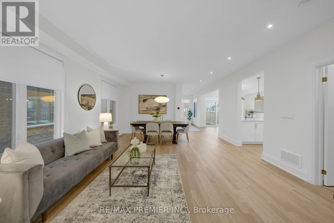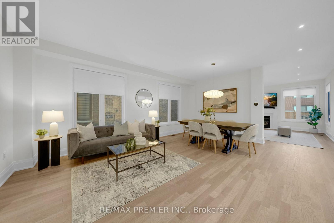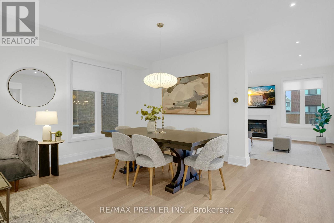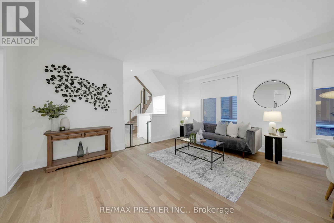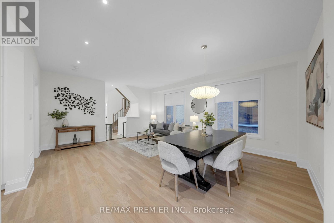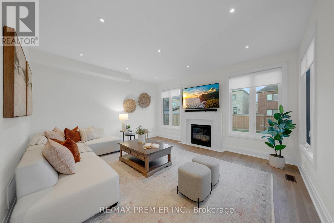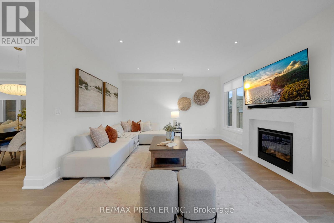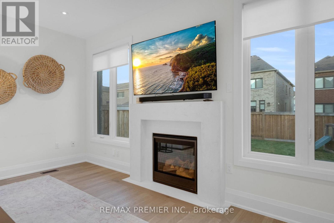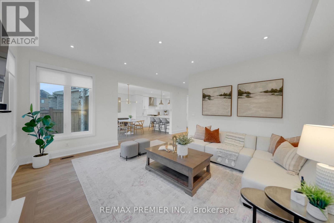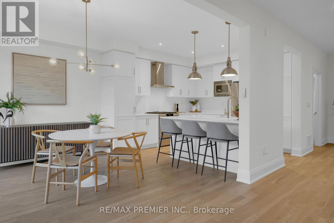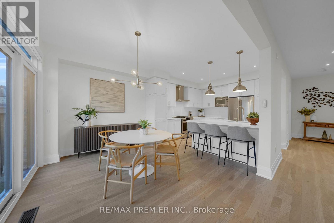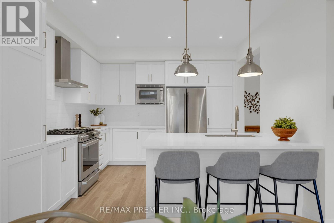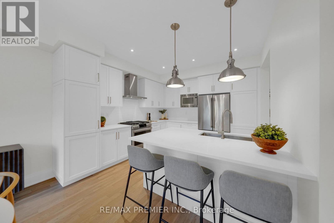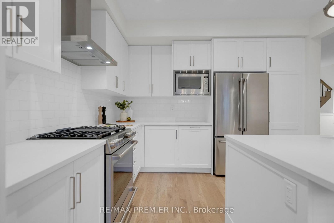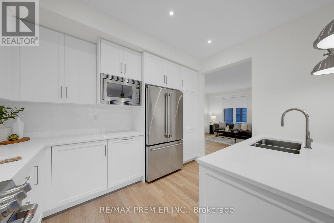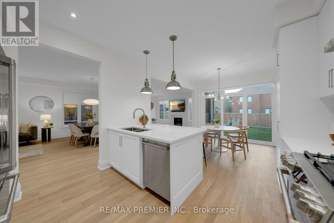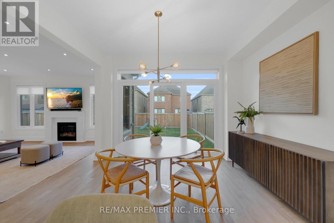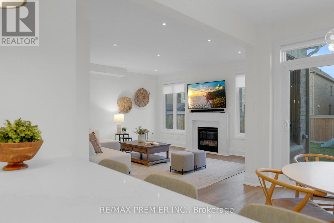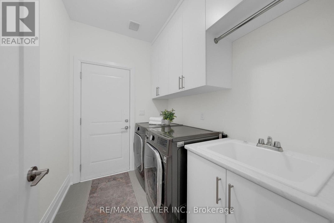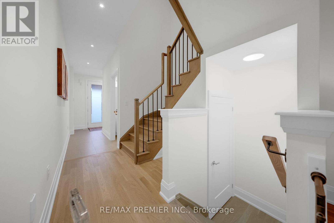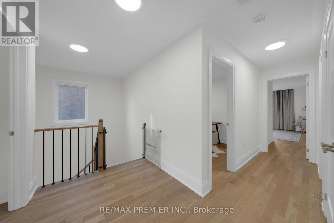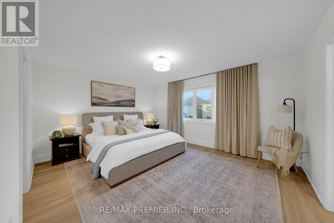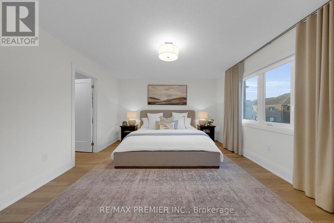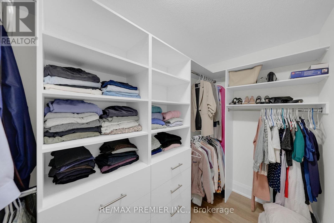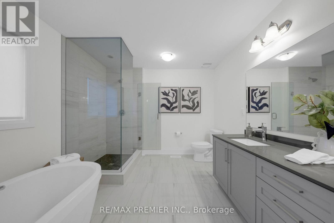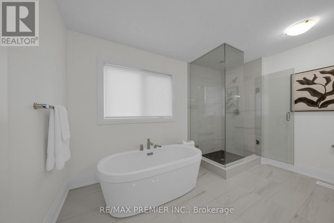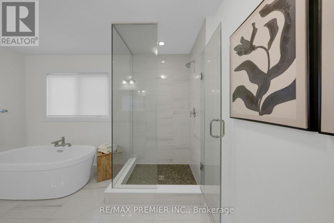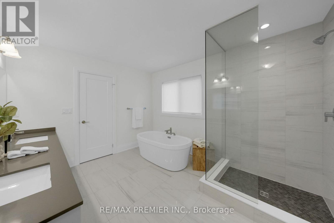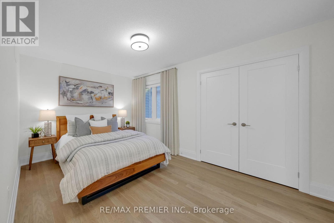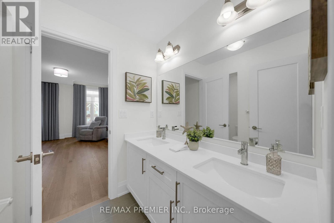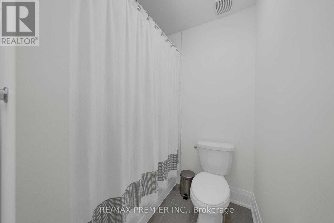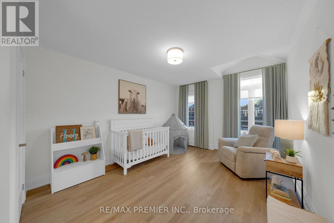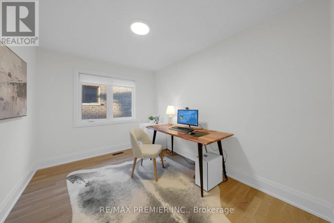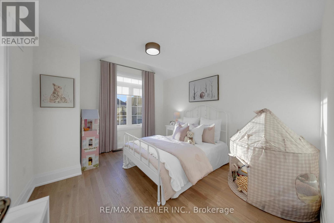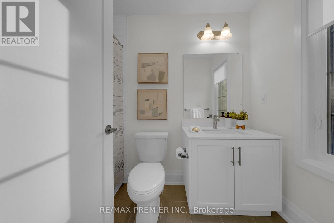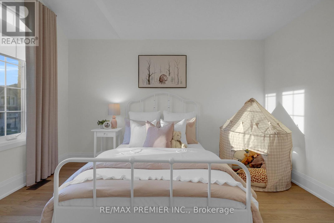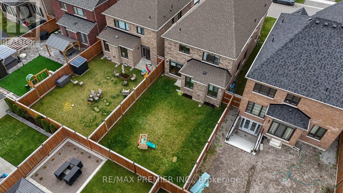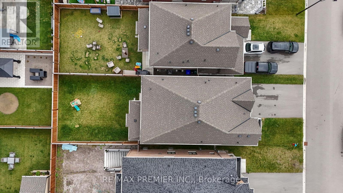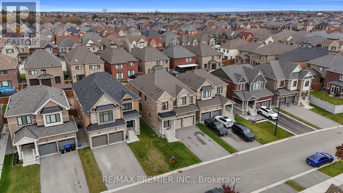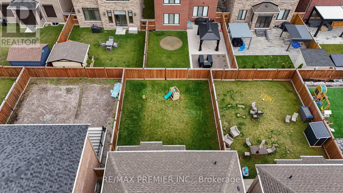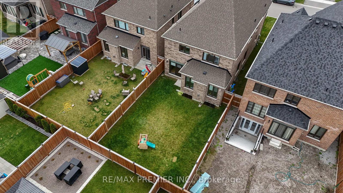5 Bedroom
4 Bathroom
2500 - 3000 sqft
Fireplace
Central Air Conditioning
Forced Air
$1,288,800
Discover the perfect blend of luxury, comfort, and thoughtful design in this 4-bed Plus office, 4-bath double-car detached home located in the heart of Summerlyn Village. Built by Great Gulf, this Amaranth Model showcases exceptional craftsmanship and a long list of premium upgrades throughout.Step inside to find upgraded hardwood floors, 7-inch baseboards, and designer trim flowing seamlessly through the open-concept layout. The chef-inspired kitchen features extended cabinetry with finishing panels, pot drawers, quartz countertops, upgraded sink, and a full suite of high-end GE Café appliances. A spacious breakfast area overlooks the family room, anchored by an upgraded fireplace mantel and hearth - perfect for cozy evenings.Retreat upstairs to four generous bedrooms, each with custom blinds and drapery. The primary suite boasts a custom walk-in closet and a luxurious ensuite with a frameless glass shower featuring a Schluter system. All bathrooms offer upgraded tiles, vanities, and counters for a cohesive designer look.Functional upgrades abound - including belt-drive garage door openers, added cabinetry in laundry, hardwired security system, HRV system (not ERV), Trane condensing unit for A/C, surge protector at electrical panel, and egress windows in basement for safety and future finishing potential.Curb appeal is elevated with 8-ft full-glass lite entry doors, upgraded interior doors, and a timeless exterior design that complements this sought-after family community.Located minutes from parks, top-rated schools, shops, and the GO Station - this is a turnkey opportunity to own a meticulously upgraded Great Gulf home in one of Bradford's most desirable neighbourhoods. (id:60365)
Property Details
|
MLS® Number
|
N12545196 |
|
Property Type
|
Single Family |
|
Community Name
|
Bradford |
|
EquipmentType
|
Water Heater |
|
ParkingSpaceTotal
|
6 |
|
RentalEquipmentType
|
Water Heater |
Building
|
BathroomTotal
|
4 |
|
BedroomsAboveGround
|
4 |
|
BedroomsBelowGround
|
1 |
|
BedroomsTotal
|
5 |
|
Age
|
0 To 5 Years |
|
Appliances
|
Water Heater, Water Meter, All, Window Coverings |
|
BasementDevelopment
|
Unfinished |
|
BasementType
|
N/a (unfinished) |
|
ConstructionStyleAttachment
|
Detached |
|
CoolingType
|
Central Air Conditioning |
|
ExteriorFinish
|
Brick |
|
FireplacePresent
|
Yes |
|
FlooringType
|
Hardwood |
|
FoundationType
|
Poured Concrete |
|
HalfBathTotal
|
1 |
|
HeatingFuel
|
Natural Gas |
|
HeatingType
|
Forced Air |
|
StoriesTotal
|
2 |
|
SizeInterior
|
2500 - 3000 Sqft |
|
Type
|
House |
|
UtilityWater
|
Municipal Water |
Parking
Land
|
Acreage
|
No |
|
Sewer
|
Sanitary Sewer |
|
SizeDepth
|
121 Ft ,4 In |
|
SizeFrontage
|
36 Ft ,1 In |
|
SizeIrregular
|
36.1 X 121.4 Ft |
|
SizeTotalText
|
36.1 X 121.4 Ft |
|
ZoningDescription
|
R1-3*1(h1) |
Rooms
| Level |
Type |
Length |
Width |
Dimensions |
|
Second Level |
Bedroom 2 |
3.35 m |
5 m |
3.35 m x 5 m |
|
Second Level |
Bedroom 3 |
3.49 m |
5.18 m |
3.49 m x 5.18 m |
|
Second Level |
Bedroom 4 |
3.06 m |
4.32 m |
3.06 m x 4.32 m |
|
Second Level |
Office |
3.48 m |
2.76 m |
3.48 m x 2.76 m |
|
Ground Level |
Living Room |
3.37 m |
4.86 m |
3.37 m x 4.86 m |
|
Ground Level |
Dining Room |
2.77 m |
4.86 m |
2.77 m x 4.86 m |
|
Ground Level |
Kitchen |
4.15 m |
3.51 m |
4.15 m x 3.51 m |
|
Ground Level |
Eating Area |
2.36 m |
3.55 m |
2.36 m x 3.55 m |
|
Ground Level |
Family Room |
4.3 m |
4.86 m |
4.3 m x 4.86 m |
Utilities
|
Cable
|
Available |
|
Electricity
|
Installed |
|
Sewer
|
Installed |
https://www.realtor.ca/real-estate/29104073/108-bartram-crescent-bradford-west-gwillimbury-bradford-bradford

