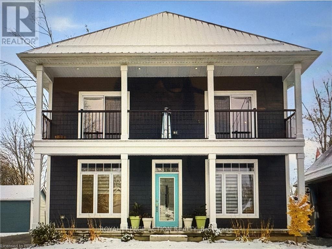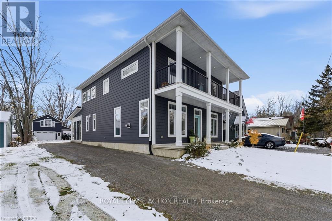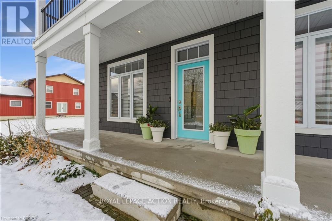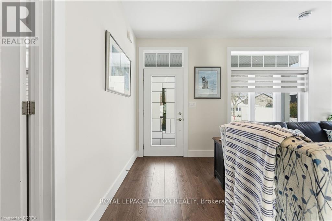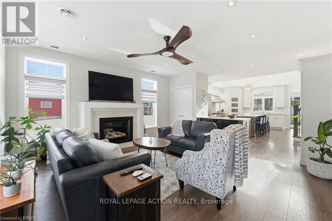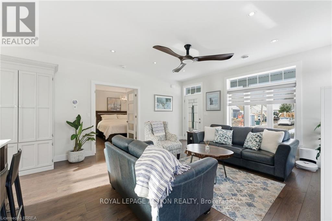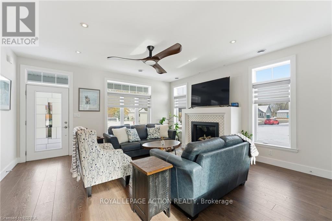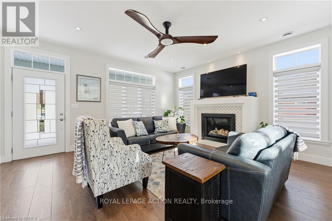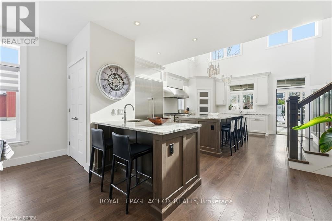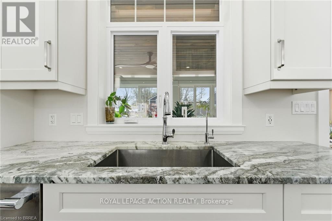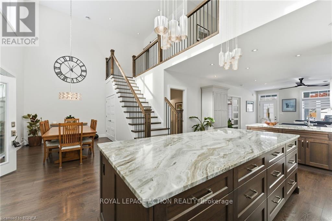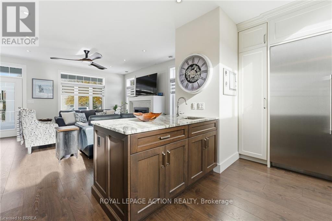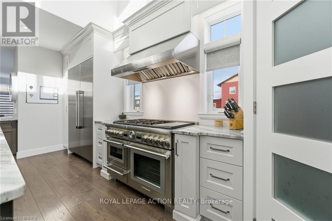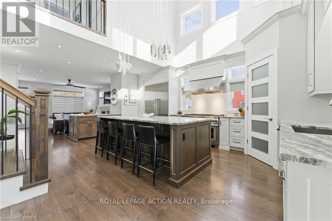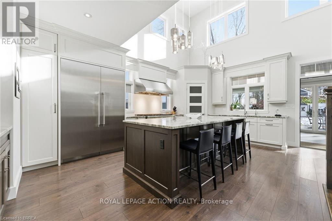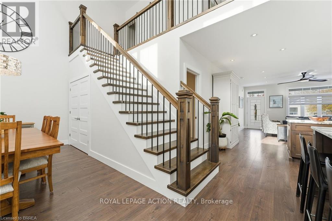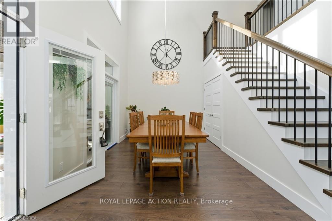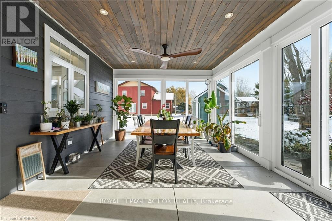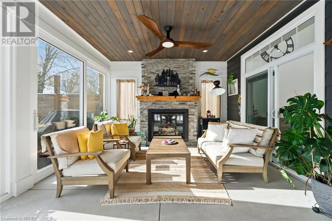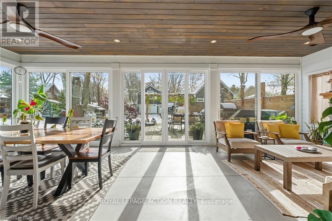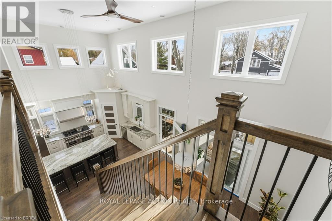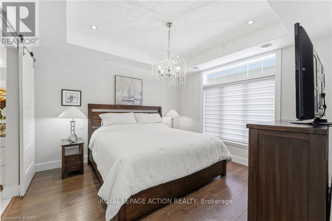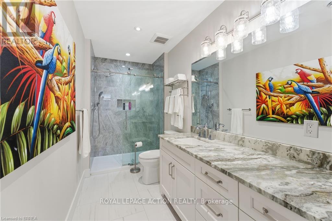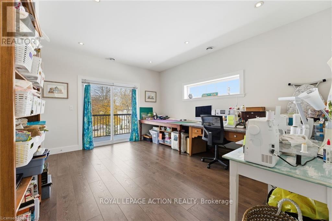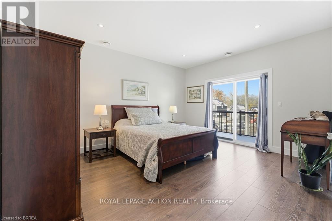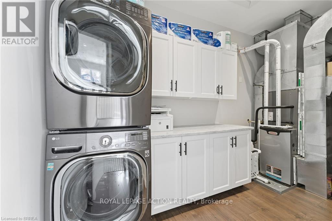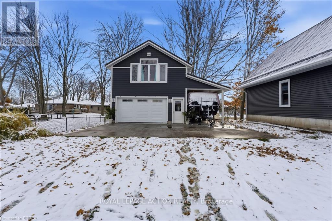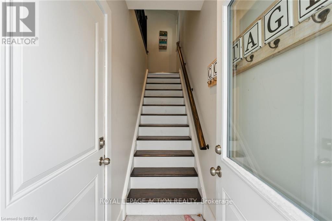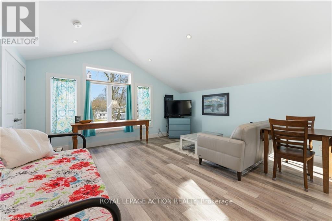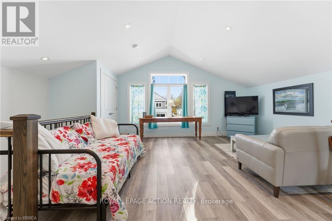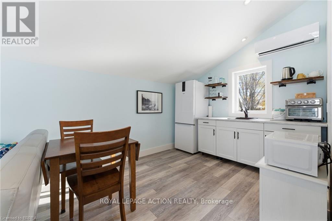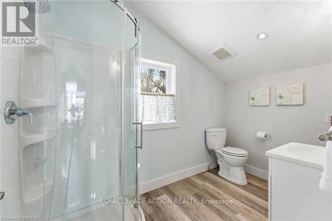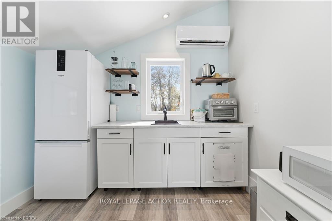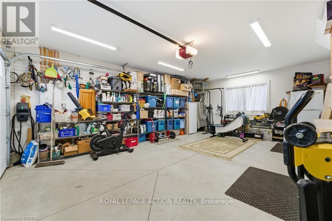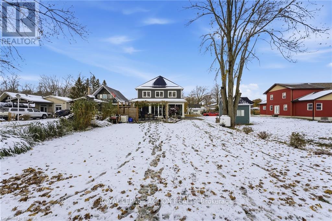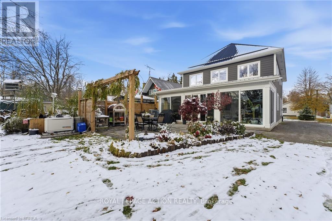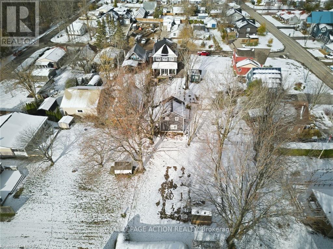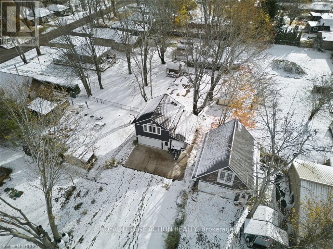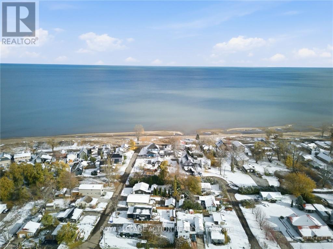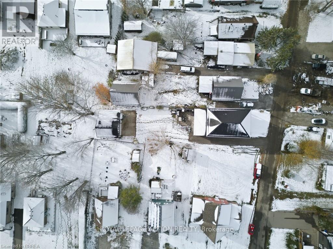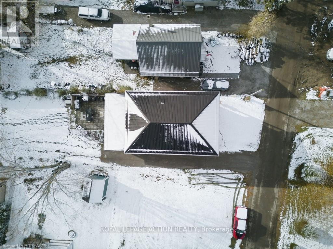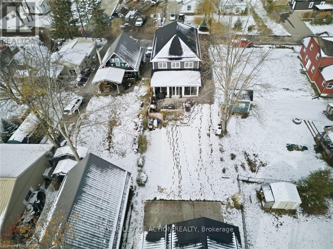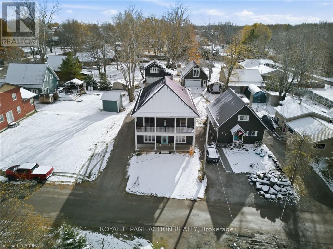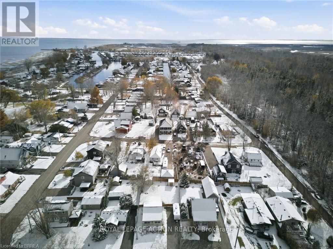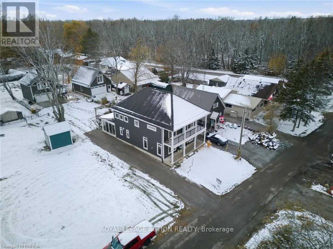8 Arnold Street Norfolk, Ontario N0E 1R0
$1,499,900
Luxury Meets Laid-Back Beach Living ?? Just a 5-minute stroll to the sandy shores of Turkey Point, this breathtaking 2020 custom-built home blends modern luxury with the easy charm of beachside life. From its metal roof and premium PVC siding to the detailed craftsmanship throughout, this home was built to impress-and built to last. Step inside and fall in love with the grand open-concept design, soaring 19' ceilings, and in-floor heating that keeps every step warm. The chef's kitchen is a true showpiece, featuring high-end Thermador appliances, a massive 9'x4' island, and the perfect flow for entertaining. Gather around the fireplace, enjoy dinner with friends, or take your morning coffee to the sunroom and listen to the sounds of nature. The main floor primary suite feels like a luxury retreat with its private spa-inspired ensuite and walk-in closet. Upstairs, two spacious bedrooms and a 4-piece bath offer the perfect space for family or guests. Outdoor living is simply unmatched-relax on the covered porch, unwind on the upper balcony, or cozy up by the fireplace in the 4-season sunroom. The detached 1.5-car garage includes a 9.5' covered carport and a beautiful 504 sqft bachelor apartment (bunkie) with separate access-ideal for guests or extra income. Every inch of this property exudes quality, style, and attention to detail. Homes like this rarely come available in Turkey Point. Come see what modern beach living really feels like-this one will take your breath away. (id:60365)
Property Details
| MLS® Number | X12537898 |
| Property Type | Single Family |
| Community Name | Turkey Point |
| AmenitiesNearBy | Beach, Golf Nearby, Marina, Place Of Worship |
| EquipmentType | Propane Tank |
| Features | Flat Site, Conservation/green Belt, Guest Suite, In-law Suite |
| ParkingSpaceTotal | 7 |
| RentalEquipmentType | Propane Tank |
| Structure | Patio(s), Porch |
Building
| BathroomTotal | 3 |
| BedroomsAboveGround | 3 |
| BedroomsTotal | 3 |
| Age | 0 To 5 Years |
| Amenities | Fireplace(s) |
| Appliances | Garage Door Opener Remote(s), Water Heater - Tankless, Water Heater, Dishwasher, Dryer, Garage Door Opener, Oven, Hood Fan, Range, Stove, Washer, Window Coverings, Refrigerator |
| BasementType | None |
| ConstructionStyleAttachment | Detached |
| FireplacePresent | Yes |
| FireplaceTotal | 2 |
| FlooringType | Concrete |
| FoundationType | Slab |
| HalfBathTotal | 1 |
| HeatingFuel | Propane |
| HeatingType | Forced Air |
| StoriesTotal | 2 |
| SizeInterior | 2000 - 2500 Sqft |
| Type | House |
| UtilityPower | Generator |
Parking
| Detached Garage | |
| Garage |
Land
| Acreage | No |
| LandAmenities | Beach, Golf Nearby, Marina, Place Of Worship |
| LandscapeFeatures | Landscaped |
| Sewer | Septic System |
| SizeDepth | 200 Ft |
| SizeFrontage | 41 Ft |
| SizeIrregular | 41 X 200 Ft |
| SizeTotalText | 41 X 200 Ft |
| ZoningDescription | L |
Rooms
| Level | Type | Length | Width | Dimensions |
|---|---|---|---|---|
| Second Level | Bathroom | 2.9 m | 2.77 m | 2.9 m x 2.77 m |
| Second Level | Other | 9.14 m | 1.83 m | 9.14 m x 1.83 m |
| Second Level | Bedroom 2 | 1.55 m | 3.91 m | 1.55 m x 3.91 m |
| Second Level | Bedroom 3 | 4.6 m | 3.91 m | 4.6 m x 3.91 m |
| Main Level | Kitchen | 6.22 m | 5.03 m | 6.22 m x 5.03 m |
| Main Level | Other | 9.14 m | 1.83 m | 9.14 m x 1.83 m |
| Main Level | Dining Room | 3.02 m | 3.43 m | 3.02 m x 3.43 m |
| Main Level | Living Room | 5.03 m | 5.49 m | 5.03 m x 5.49 m |
| Main Level | Primary Bedroom | 3.91 m | 3.66 m | 3.91 m x 3.66 m |
| Main Level | Bathroom | 3.66 m | 1.68 m | 3.66 m x 1.68 m |
| Main Level | Other | 1.91 m | 1.98 m | 1.91 m x 1.98 m |
| Main Level | Sunroom | 4.06 m | 9.14 m | 4.06 m x 9.14 m |
| Main Level | Bathroom | Measurements not available |
https://www.realtor.ca/real-estate/29096119/8-arnold-street-norfolk-turkey-point-turkey-point
Allie Marie Vandyk
Broker
764 Colborne St East
Brantford, Ontario N3S 3S1

