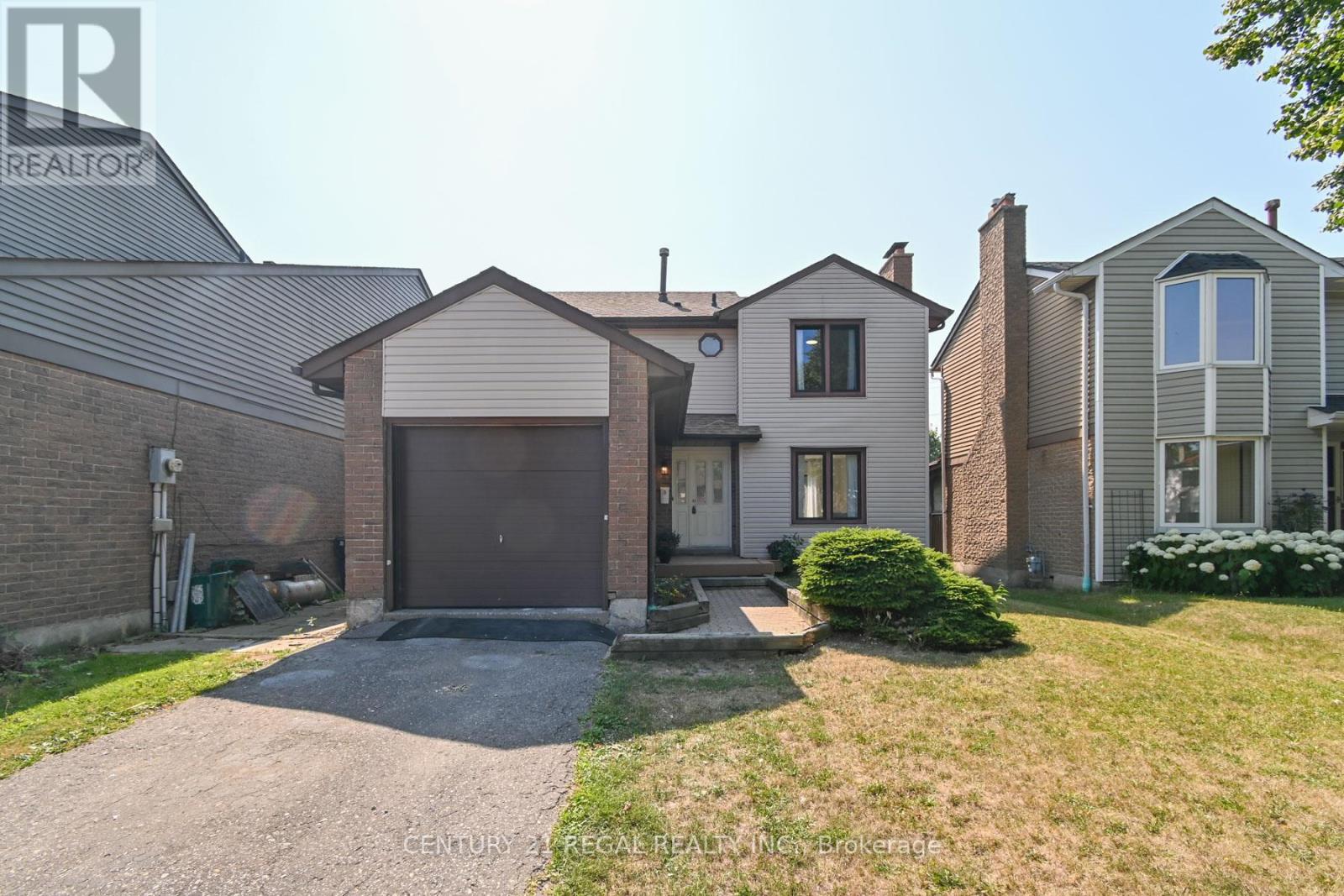8 Andrea Road Ajax, Ontario L1S 3V7
$699,900
Don't Miss Out On This Beautiful 3+1 Bedroom, 3 Washroom Home Located In The Sought After South East Ajax Community! The Main Floor Features A Living Room With A Cozy Wood Burning Fireplace, Bay Window Overlooking the Front Yard & A Sliding Glass Door Accessing The Backyard & Deck, A Generous Size Kitchen With A Large Bright Window Over The Kitchen Sink, Freshly Painted Cabinets & Updated Hardware. The Kitchen Overlooks A Separate Large Dining Room With Patio Doors As Well As A Separate Side Entrance To The Backyard Deck & Basement. The Main Floor Has Been Freshly Painted, Had All New Laminate Flooring & Baseboards Installed & Updated Lighting. New Carpet On The Stairs Heading To The Second Floor Which Has Also Been Freshly Painted, New Laminate Floors In The Hallway & Updated Laminate Flooring In The Bedrooms, The Large Master Bedroom Has A Walk In Closet & 2-Piece Ensuite, Large 2nd & 3rd Bedrooms Both With Double Closets, The Second Floor Is Complete With A Large 4-Piece Washroom With New Vanity & Medicine Cabinet. The Basement Has A Separate Side Entrance, Family Room, Extra Bedroom, 2-Piece Washroom With Shower Roughed In (Plumbing Capped In Wall) A Toilet & New Vanity & An Additional Laundry Room/Storage Area. Basement Has Major Potential For In-Law Suite and/or A Rental Unit. Conveniently Located Within Walking Distance To Lake Ontario's Scenic Waterfront Trails, Parks, Durham Public Transit, Schools, Hospital, Shopping, the GO Train and Highways 401 & 407. (id:60365)
Property Details
| MLS® Number | E12306297 |
| Property Type | Single Family |
| Community Name | South East |
| AmenitiesNearBy | Hospital, Public Transit, Schools |
| CommunityFeatures | Community Centre |
| Features | Conservation/green Belt |
| ParkingSpaceTotal | 2 |
| Structure | Patio(s) |
Building
| BathroomTotal | 3 |
| BedroomsAboveGround | 3 |
| BedroomsBelowGround | 1 |
| BedroomsTotal | 4 |
| Age | 31 To 50 Years |
| Amenities | Fireplace(s) |
| Appliances | Water Heater, Dishwasher, Dryer, Range, Stove, Washer, Refrigerator |
| BasementDevelopment | Partially Finished |
| BasementFeatures | Separate Entrance |
| BasementType | N/a (partially Finished) |
| ConstructionStyleAttachment | Detached |
| CoolingType | Central Air Conditioning |
| ExteriorFinish | Brick, Vinyl Siding |
| FireplacePresent | Yes |
| FireplaceTotal | 1 |
| FlooringType | Laminate, Carpeted |
| FoundationType | Poured Concrete |
| HalfBathTotal | 2 |
| HeatingFuel | Natural Gas |
| HeatingType | Forced Air |
| StoriesTotal | 2 |
| SizeInterior | 1100 - 1500 Sqft |
| Type | House |
| UtilityWater | Municipal Water |
Parking
| Attached Garage | |
| Garage |
Land
| Acreage | No |
| FenceType | Fenced Yard |
| LandAmenities | Hospital, Public Transit, Schools |
| Sewer | Sanitary Sewer |
| SizeDepth | 119 Ft ,7 In |
| SizeFrontage | 36 Ft ,3 In |
| SizeIrregular | 36.3 X 119.6 Ft |
| SizeTotalText | 36.3 X 119.6 Ft|under 1/2 Acre |
| ZoningDescription | R2-a |
Rooms
| Level | Type | Length | Width | Dimensions |
|---|---|---|---|---|
| Second Level | Primary Bedroom | 4.23 m | 3.35 m | 4.23 m x 3.35 m |
| Second Level | Bedroom 2 | 3.52 m | 3.04 m | 3.52 m x 3.04 m |
| Second Level | Bedroom 3 | 3.04 m | 2.89 m | 3.04 m x 2.89 m |
| Basement | Bedroom | 3.81 m | 2.43 m | 3.81 m x 2.43 m |
| Basement | Family Room | 4.11 m | 3.35 m | 4.11 m x 3.35 m |
| Basement | Laundry Room | 4.39 m | 3.84 m | 4.39 m x 3.84 m |
| Basement | Bathroom | 2.71 m | 2.16 m | 2.71 m x 2.16 m |
| Ground Level | Kitchen | 3.96 m | 2.62 m | 3.96 m x 2.62 m |
| Ground Level | Dining Room | 3.93 m | 3.04 m | 3.93 m x 3.04 m |
| Ground Level | Living Room | 5.41 m | 3.35 m | 5.41 m x 3.35 m |
Utilities
| Cable | Installed |
| Electricity | Installed |
| Sewer | Installed |
https://www.realtor.ca/real-estate/28651468/8-andrea-road-ajax-south-east-south-east
Christine Guenette
Salesperson
4030 Sheppard Ave. E.
Toronto, Ontario M1S 1S6




































