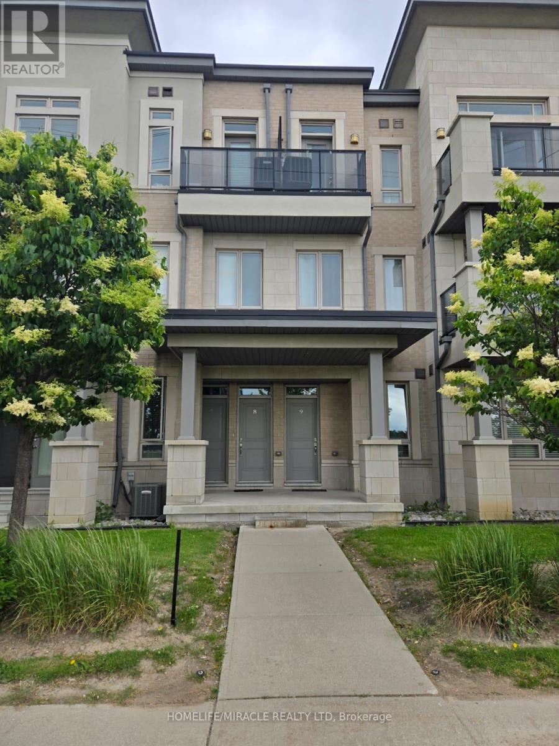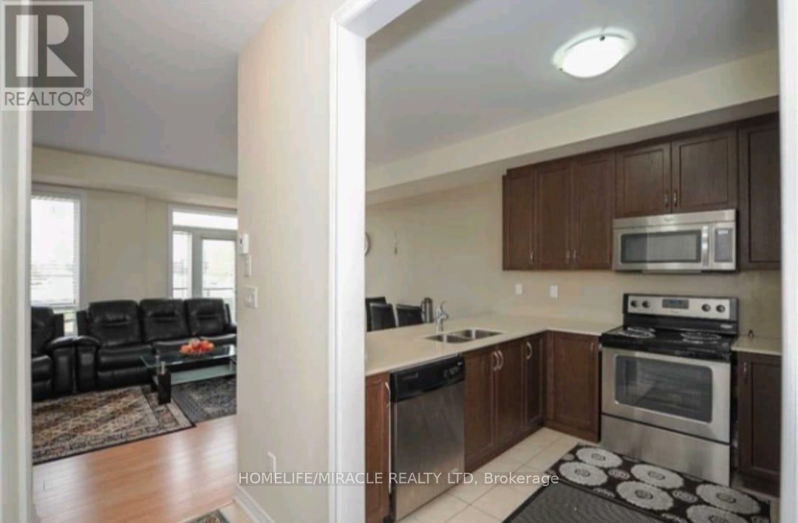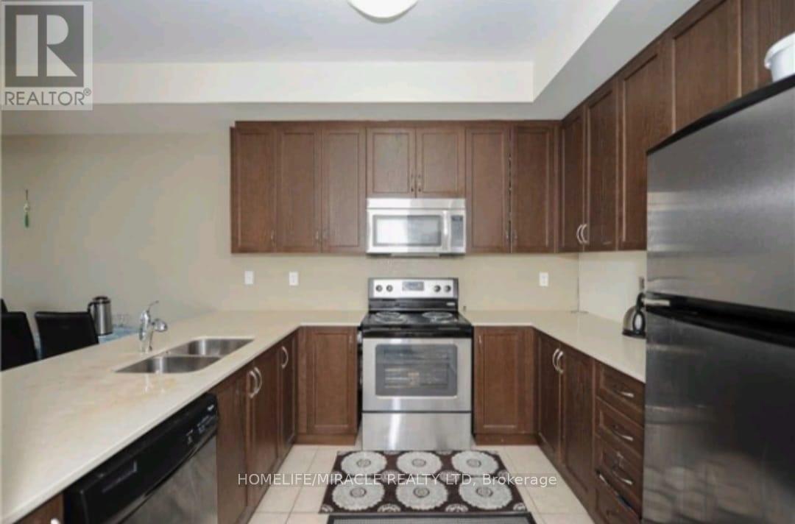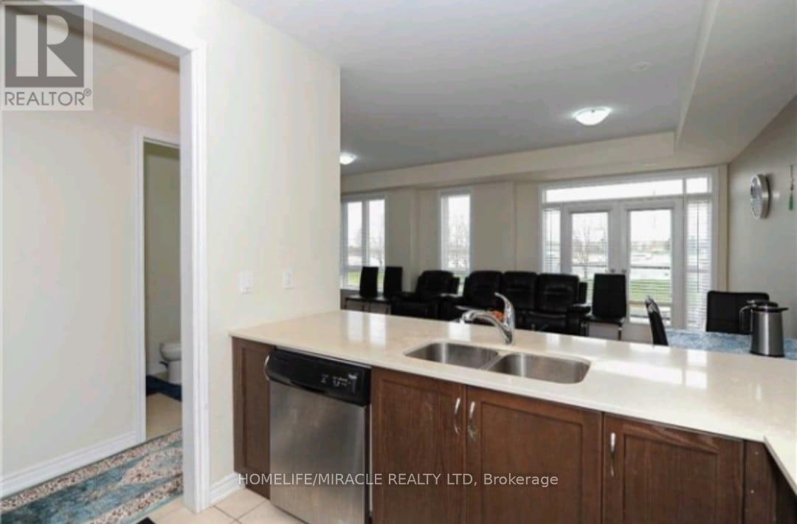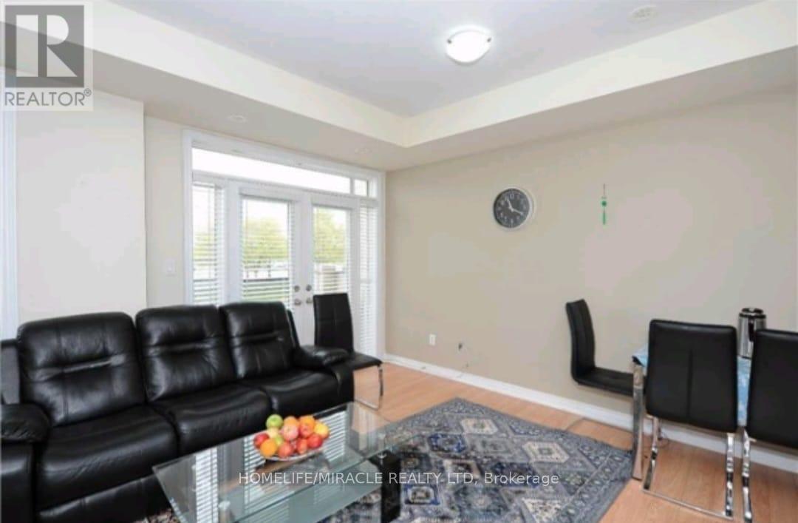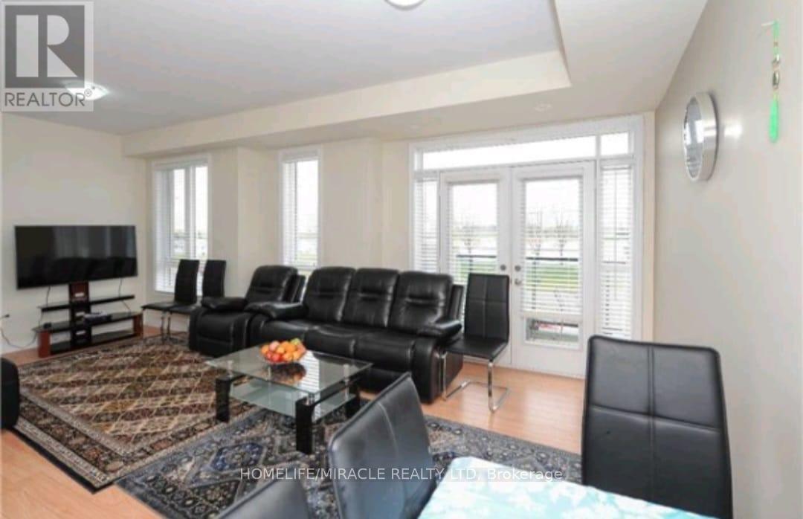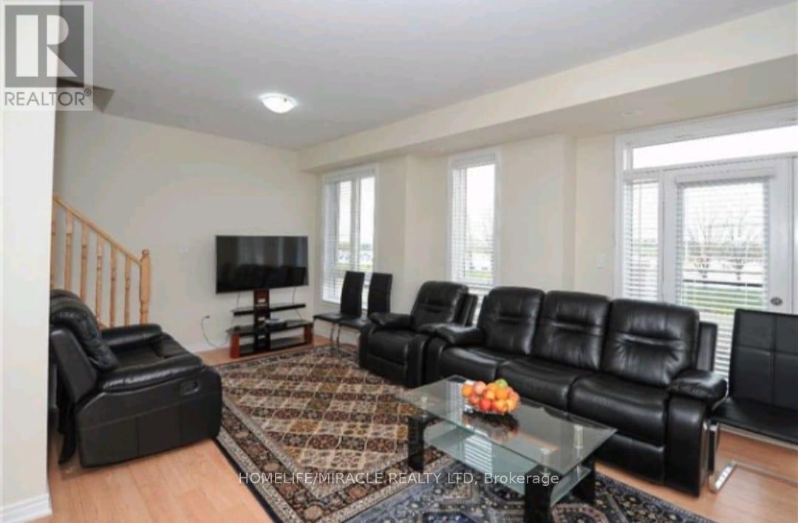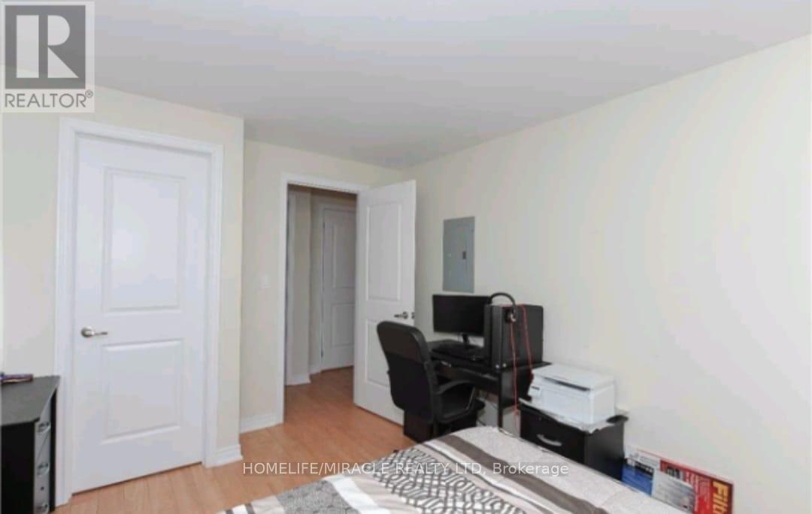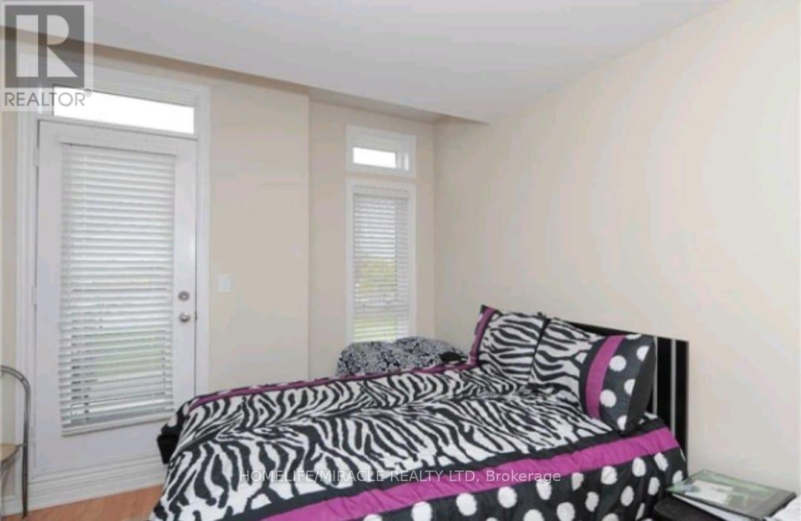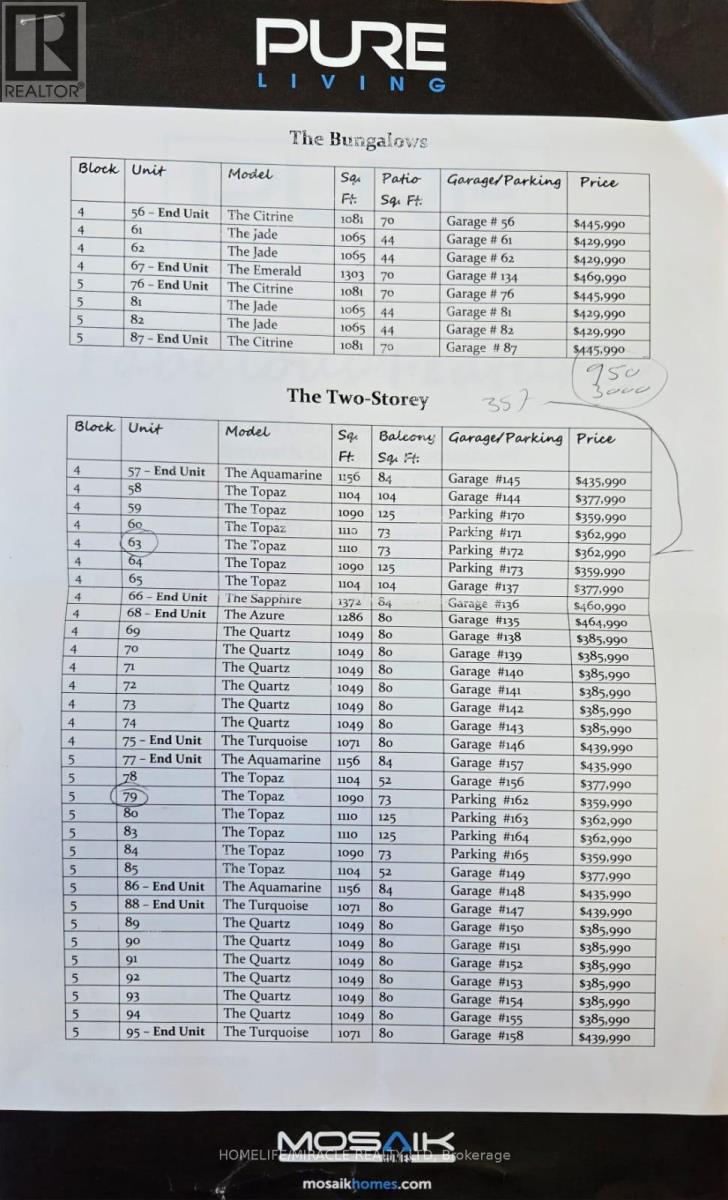8 - 9601 Jane Street Vaughan, Ontario L6A 4G5
$750,000Maintenance, Common Area Maintenance, Insurance, Parking
$293.30 Monthly
Maintenance, Common Area Maintenance, Insurance, Parking
$293.30 MonthlyWelcome to this Beautiful, Well-Maintained, bright and spacious Condo Townhouse in the heart of Maple. Featuring 9-foot ceilings, this cozy and inviting home offers 2 bedrooms, 2 bathrooms, and walkouts to a balcony from both the living room and the primary bedroom. Conveniently situated close to all major amenities, including banks, restaurants, Cortellucci Vaughan Hospital, Highways 400 & 407, Vaughan Mills, Maple Auto Mall and Canada's Wonderland-right across the street! A perfect opportunity for comfortable living in a vibrant, sought-after neighborhood. (id:60365)
Property Details
| MLS® Number | N12235103 |
| Property Type | Single Family |
| Community Name | Maple |
| AmenitiesNearBy | Hospital, Park, Schools |
| CommunityFeatures | Pets Allowed With Restrictions |
| Features | Balcony |
| ParkingSpaceTotal | 1 |
Building
| BathroomTotal | 2 |
| BedroomsAboveGround | 2 |
| BedroomsTotal | 2 |
| Appliances | Garage Door Opener Remote(s), Dishwasher, Dryer, Microwave, Stove, Washer, Refrigerator |
| BasementType | None |
| CoolingType | Central Air Conditioning |
| ExteriorFinish | Brick, Stone |
| FlooringType | Laminate, Tile |
| FoundationType | Concrete |
| HalfBathTotal | 1 |
| HeatingFuel | Natural Gas |
| HeatingType | Forced Air |
| StoriesTotal | 2 |
| SizeInterior | 1000 - 1199 Sqft |
| Type | Row / Townhouse |
Parking
| No Garage |
Land
| Acreage | No |
| LandAmenities | Hospital, Park, Schools |
Rooms
| Level | Type | Length | Width | Dimensions |
|---|---|---|---|---|
| Main Level | Living Room | 5.58 m | 4.57 m | 5.58 m x 4.57 m |
| Main Level | Dining Room | 5.58 m | 4.57 m | 5.58 m x 4.57 m |
| Main Level | Kitchen | 2.93 m | 2.86 m | 2.93 m x 2.86 m |
| Upper Level | Primary Bedroom | 3.14 m | 4.27 m | 3.14 m x 4.27 m |
| Upper Level | Bedroom 2 | 3.26 m | 3.11 m | 3.26 m x 3.11 m |
https://www.realtor.ca/real-estate/28499791/8-9601-jane-street-vaughan-maple-maple
Moe Abbas
Broker
11a-5010 Steeles Ave. West
Toronto, Ontario M9V 5C6

