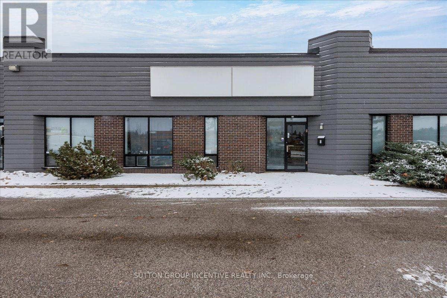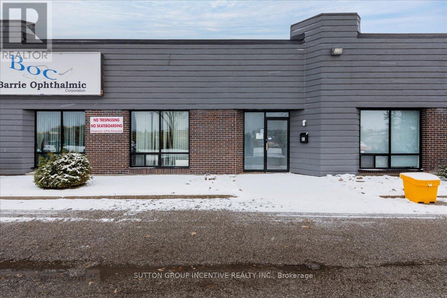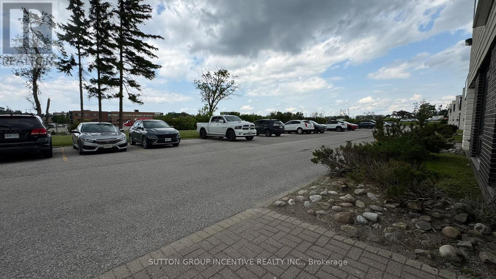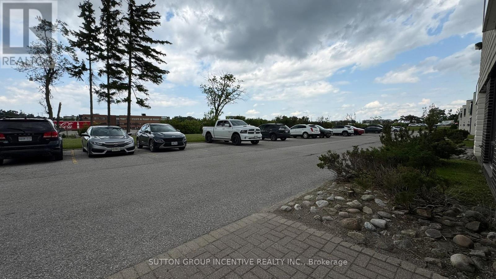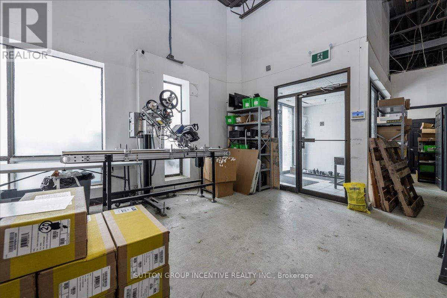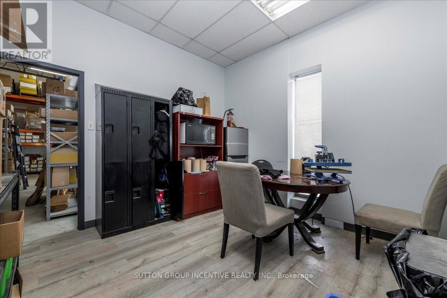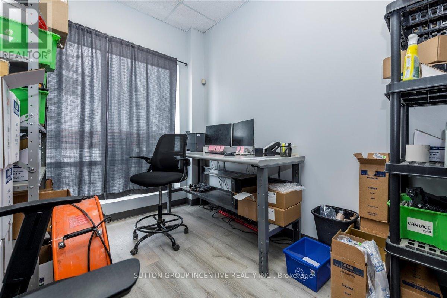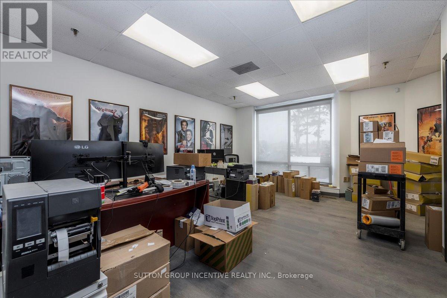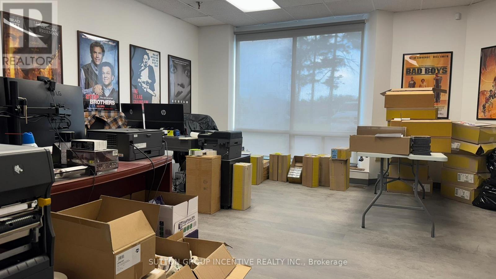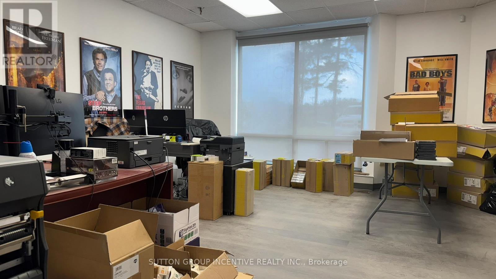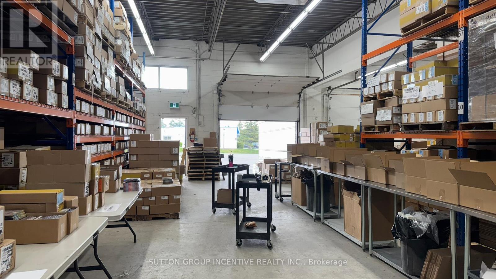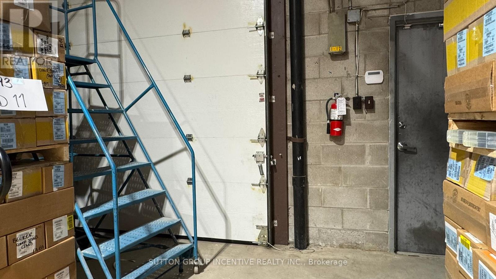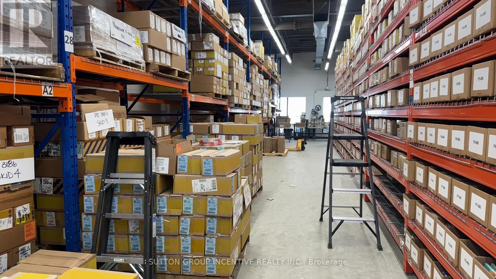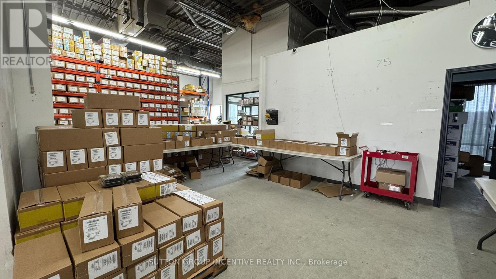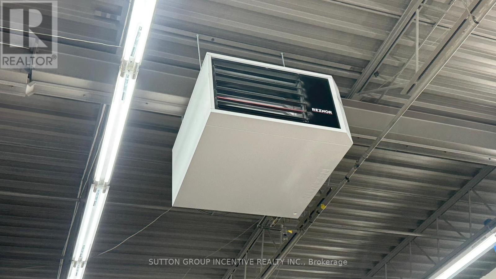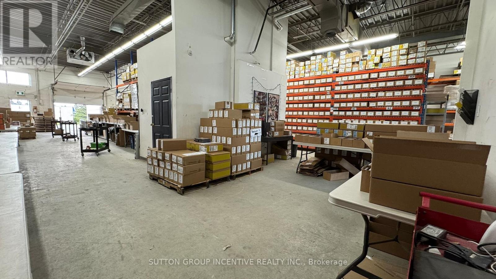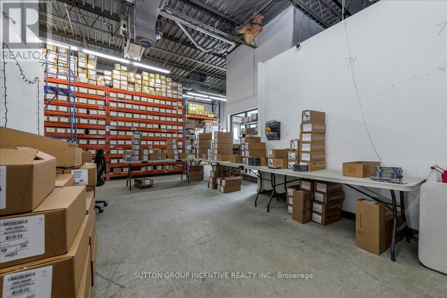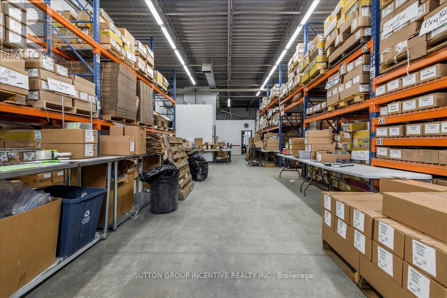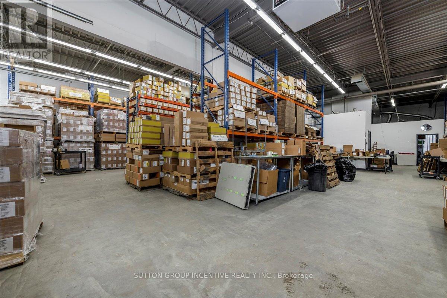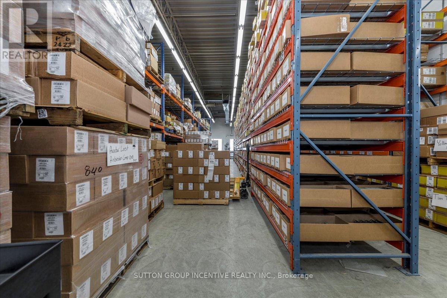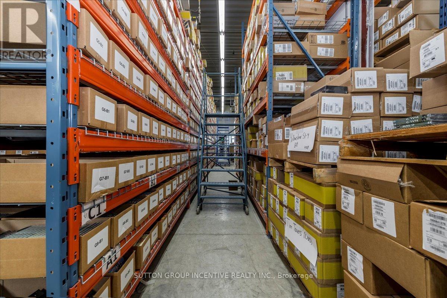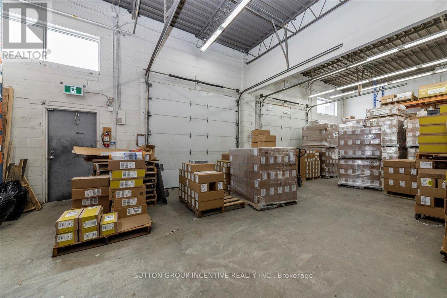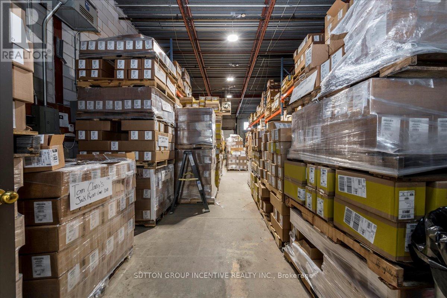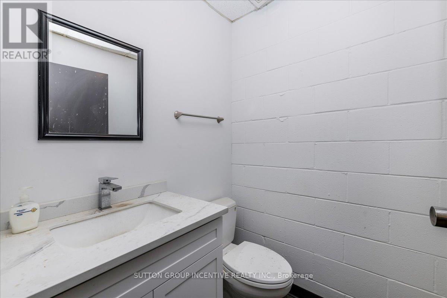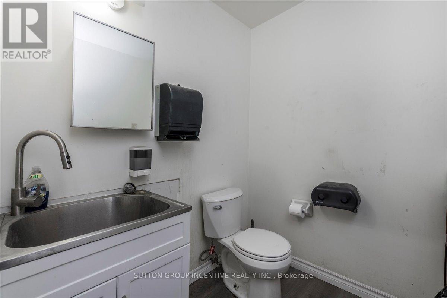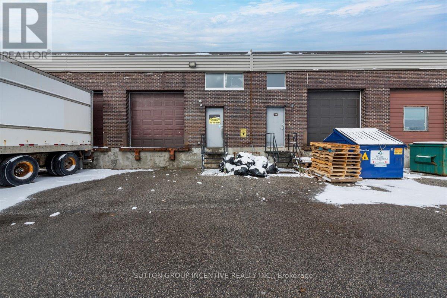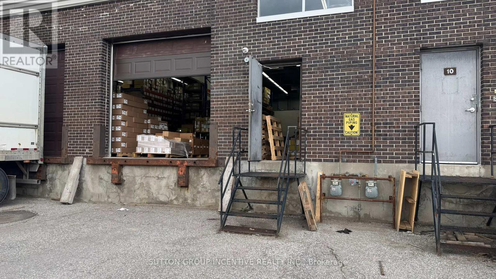8/9 & 10 - 18 Alliance Boulevard Barrie, Ontario L4M 5A5
$11.50 / ft2
Sub-Lease Opportunity - Current lease goes until July 31st, 2027 (unit 8/9) and March 31st, 2028 (unit 10). 5,356 SF of warehouse and approximately 500 SF of office space in Barrie's north end. Hwy Industrial Zoning allowing for a mix of industrial and commercial uses. Located in Industrial multi-unit building with highway frontage. Unit includes office space, 3 washroom, 3 front entrances, 3 dock level doors (12x10) and 18' clear. $11.50/ SF with annual increases and TMI at $5.17 / SF (2025) which includes water and sewer. Unit 8 & 9 cannot be separated, but currently connected to neighbouring unit 10 as well. Could be separated and leased separately, currently open by way of a 10'x10' wall opening. Head-landlord open to negotiating new lease with the qualified tenant. (id:60365)
Business
| BusinessType | Industrial |
| BusinessSubType | Warehouse |
Property Details
| MLS® Number | S12399574 |
| Property Type | Industrial |
| Community Name | Alliance |
| AmenitiesNearBy | Highway, Public Transit |
| Features | Irregular Lot Size |
Building
| BathroomTotal | 3 |
| Age | 31 To 50 Years |
| CoolingType | Partially Air Conditioned |
| HeatingFuel | Natural Gas |
| HeatingType | Forced Air |
| SizeInterior | 5856 Sqft |
| Type | Warehouse |
| UtilityWater | Municipal Water |
Land
| Acreage | Yes |
| LandAmenities | Highway, Public Transit |
| SizeDepth | 231 Ft |
| SizeFrontage | 666 Ft |
| SizeIrregular | 4.457 |
| SizeTotal | 4.457 Ac |
| SizeTotalText | 4.457 Ac |
| ZoningDescription | Hi - Highway Industrial |
https://www.realtor.ca/real-estate/28854261/89-10-18-alliance-boulevard-barrie-alliance-alliance
Ashley Polischuik
Broker
241 Minet's Point Road, 100153
Barrie, Ontario L4N 4C4

