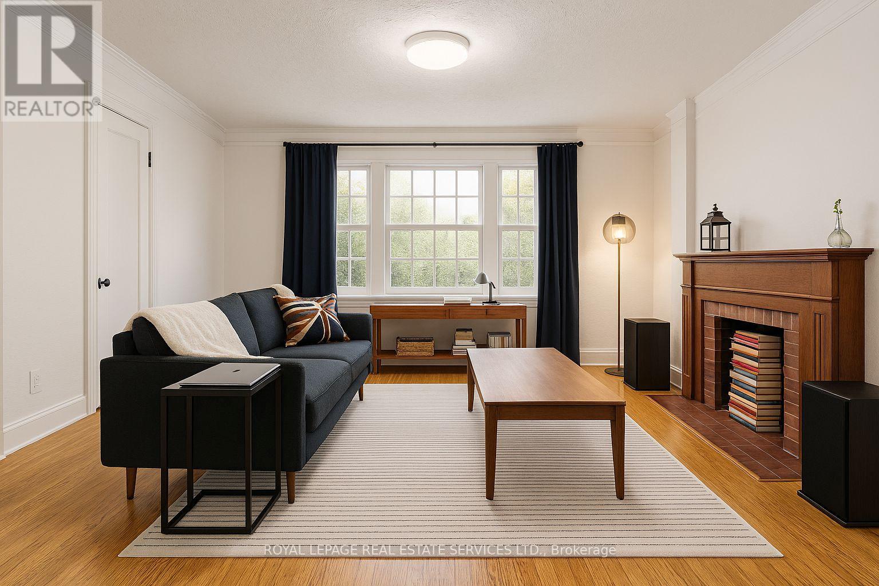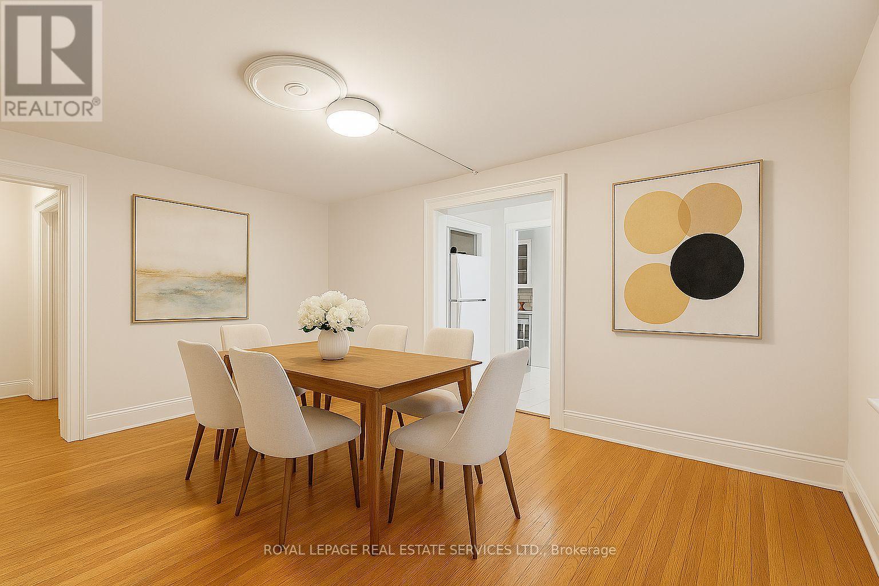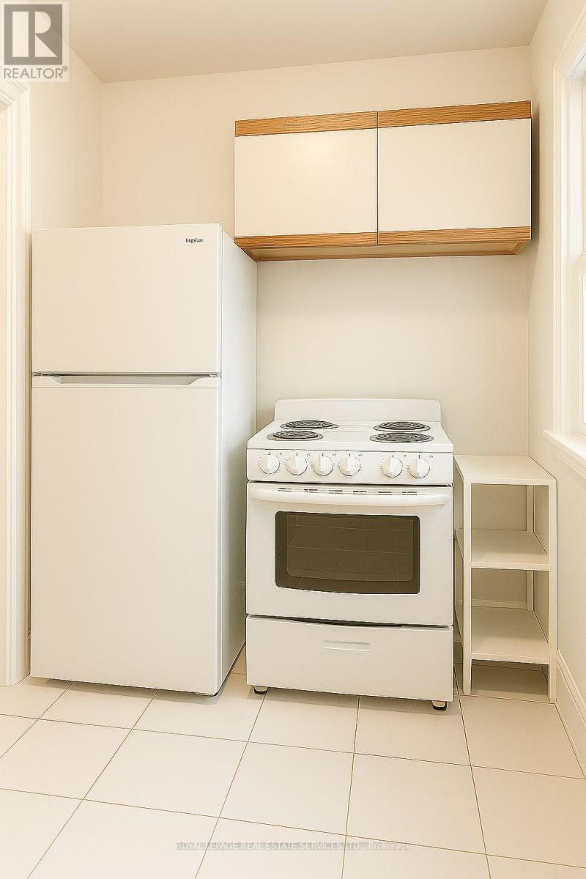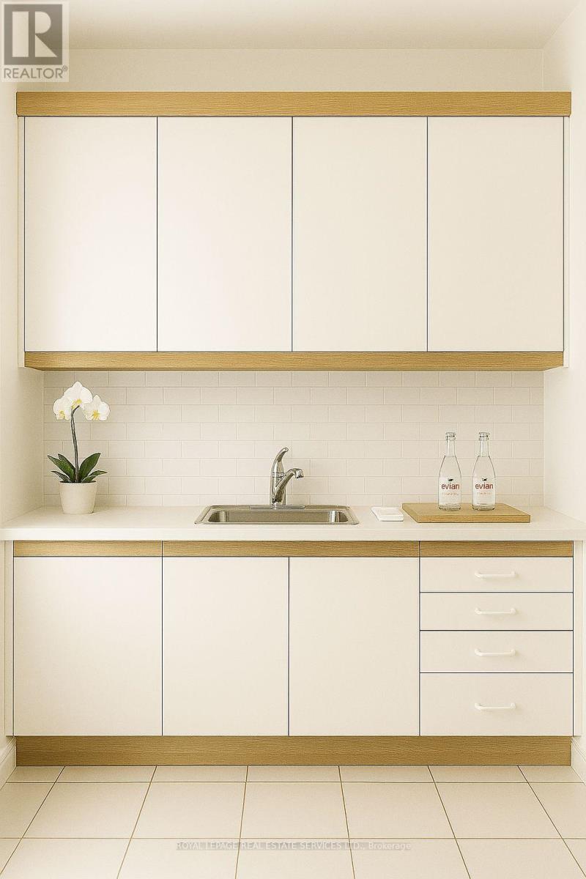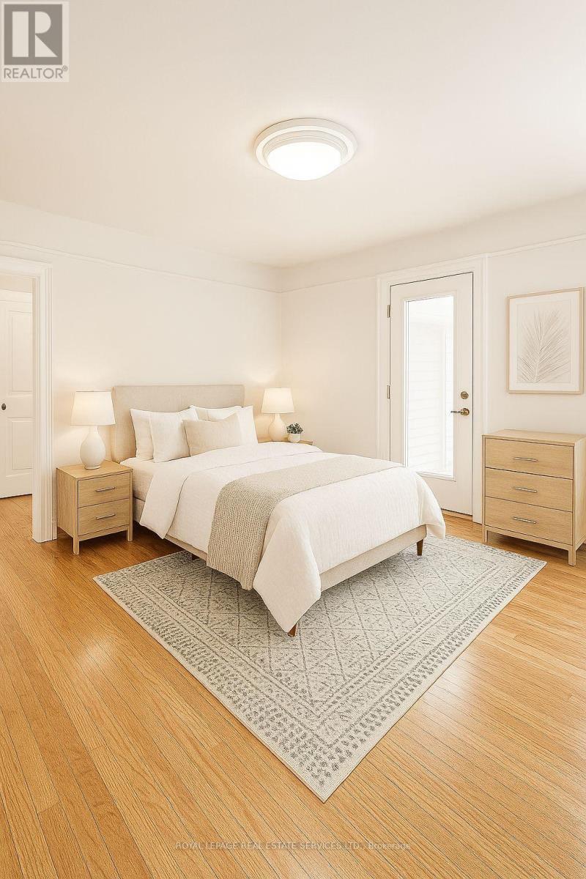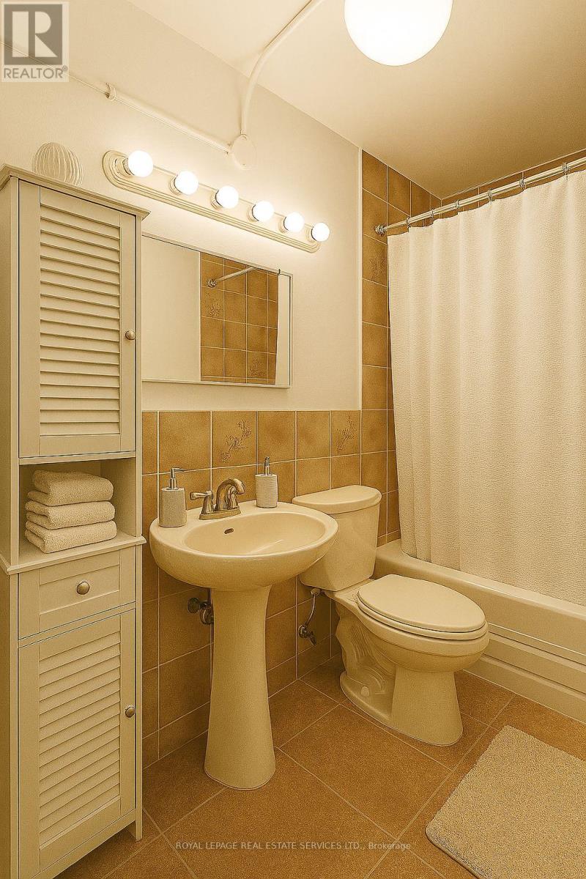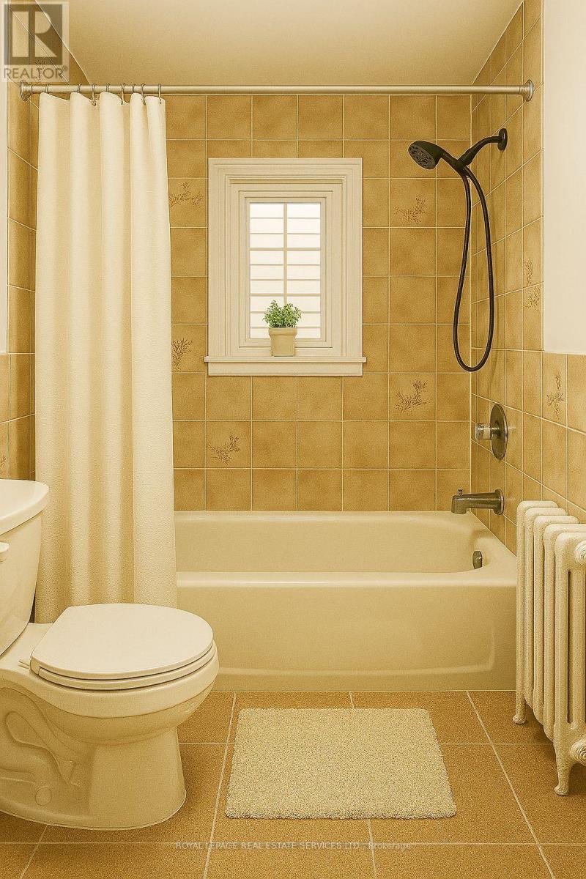8 - 7 Brule Terrace Toronto, Ontario M6S 1M2
$2,150 Monthly
Brule Park Apartments - Tudor Charm Meets Urban Convenience. Discover the perfect blend of character and location in this spacious 1-bedroom, 1-bath apartment nestled in a stunning Tudor-style multiplex. Ideally situated between the lively Bloor West Village and the serene Humber River ravine, this home offers both vibrancy and tranquility. Step inside and be greeted by original hardwood floors, elegant crown molding, and a charming fireplace (decorative) that add timeless appeal. Large windows flood the space with natural light, while the private balcony off the bedroom provides breathtaking views of the historic Bloor Street bridge, tree-lined ravine, and the iconic Old Mill Inn. Enjoy exceptional management by 17a Properties Inc., plus unbeatable connectivity to Jane & Old Mill subway stations just minutes away! Easy access to restaurants, shopping, bike trails, and Bloor Street bike lanes! 5-minute drive to the Gardiner Expressway, 15 minutes to Downtown, and 20 minutes to Pearson Airport! Additional conveniences include Sparkle Solutions laundry facilities with reloadable card system conveniently located in the building and permit parking available nearby. Photos have been virtually staged to help you envision your new home. (id:60365)
Property Details
| MLS® Number | W12575428 |
| Property Type | Multi-family |
| Community Name | High Park-Swansea |
| AmenitiesNearBy | Park, Place Of Worship, Public Transit, Schools |
| Features | Wooded Area, Ravine, Carpet Free, Laundry- Coin Operated |
Building
| BathroomTotal | 1 |
| BedroomsAboveGround | 1 |
| BedroomsTotal | 1 |
| Appliances | Stove, Refrigerator |
| BasementType | None |
| CoolingType | Window Air Conditioner |
| ExteriorFinish | Brick |
| FlooringType | Hardwood |
| FoundationType | Unknown |
| HeatingFuel | Natural Gas |
| HeatingType | Radiant Heat |
| SizeInterior | 700 - 1100 Sqft |
| Type | Other |
| UtilityWater | Municipal Water |
Parking
| No Garage |
Land
| Acreage | No |
| LandAmenities | Park, Place Of Worship, Public Transit, Schools |
| Sewer | Sanitary Sewer |
Rooms
| Level | Type | Length | Width | Dimensions |
|---|---|---|---|---|
| Flat | Living Room | 5.23 m | 4.01 m | 5.23 m x 4.01 m |
| Flat | Dining Room | 3.73 m | 3.48 m | 3.73 m x 3.48 m |
| Flat | Kitchen | 2.29 m | 1.75 m | 2.29 m x 1.75 m |
| Flat | Primary Bedroom | 4.04 m | 3.58 m | 4.04 m x 3.58 m |
Joanne James
Salesperson
2320 Bloor Street West
Toronto, Ontario M6S 1P2
Sandra Sheffield
Salesperson
2320 Bloor Street West
Toronto, Ontario M6S 1P2

