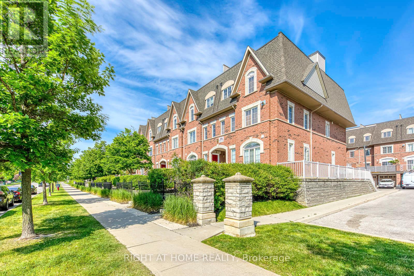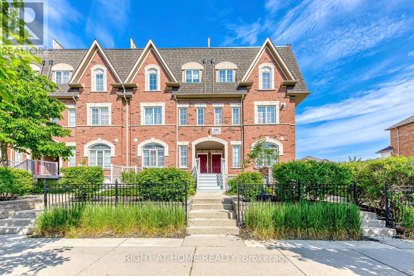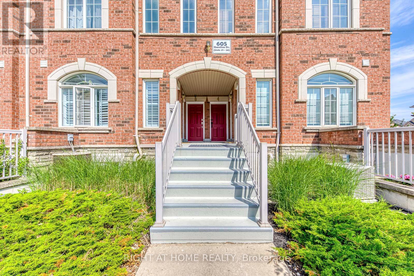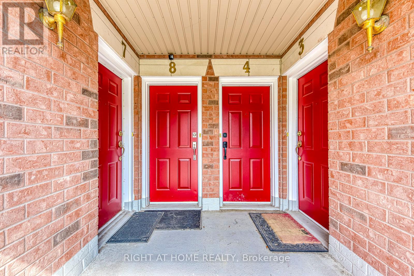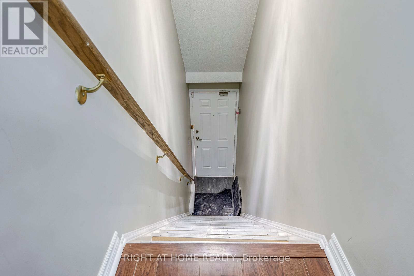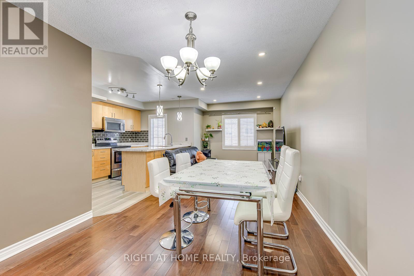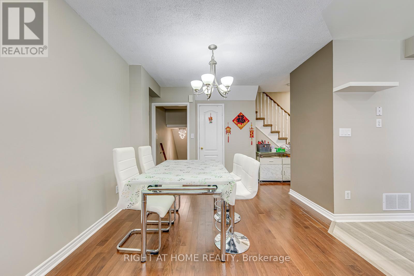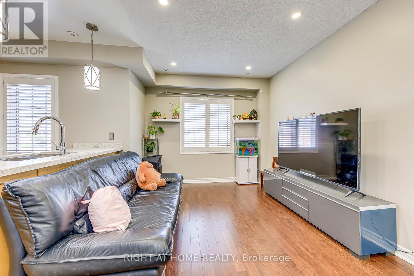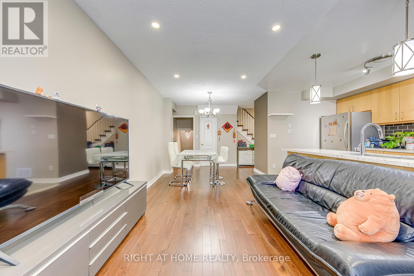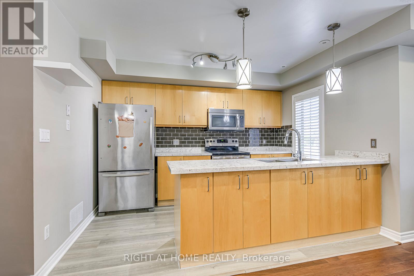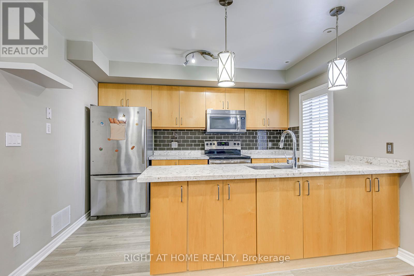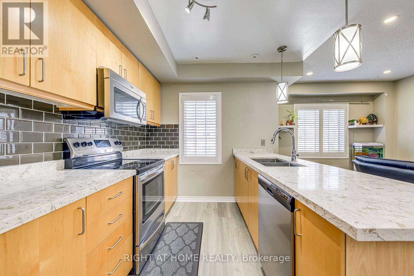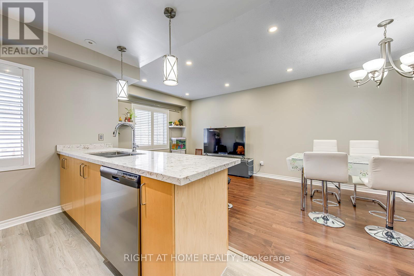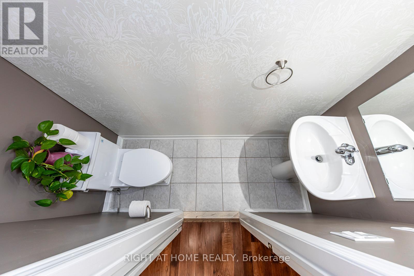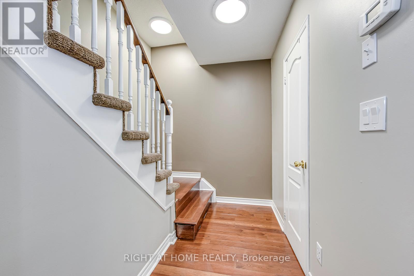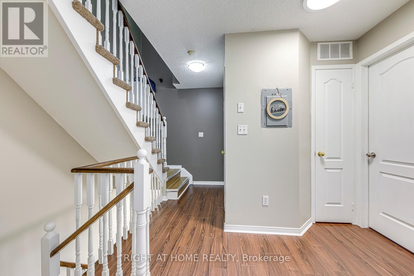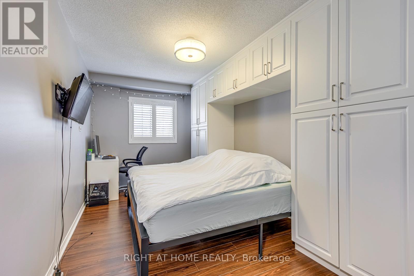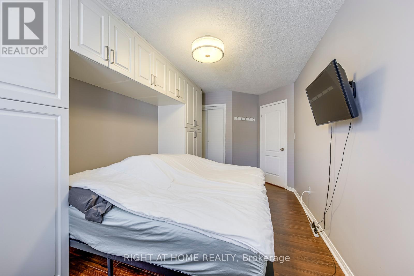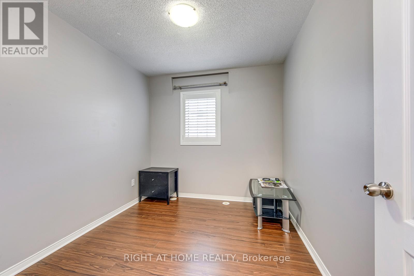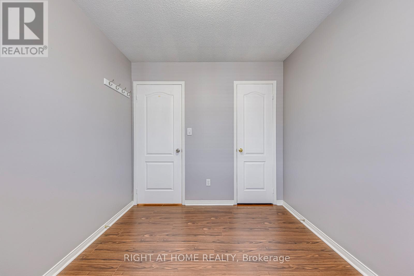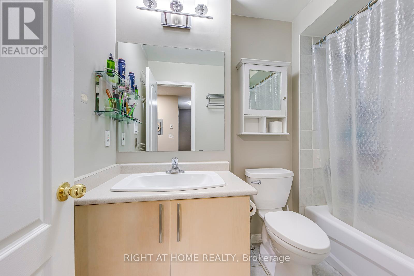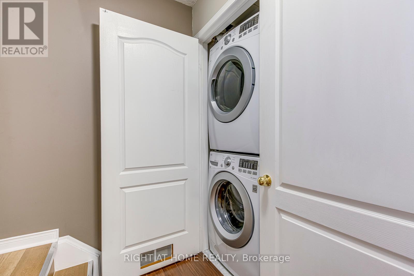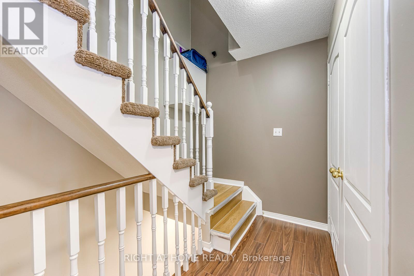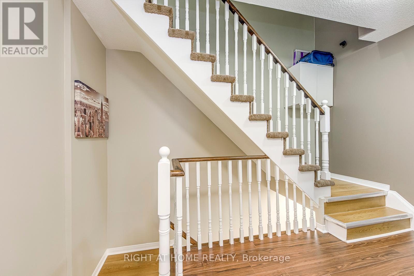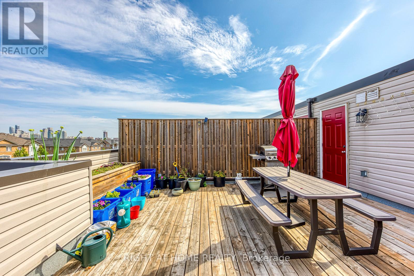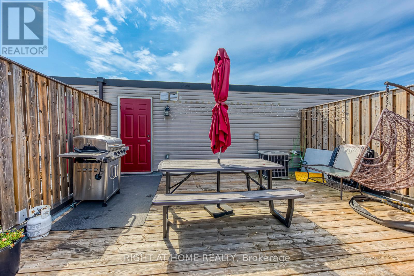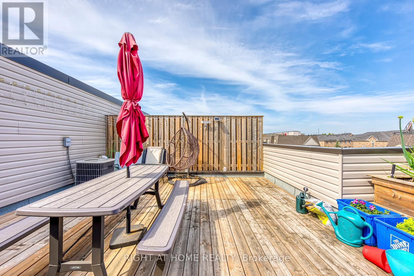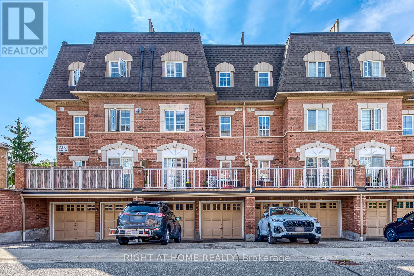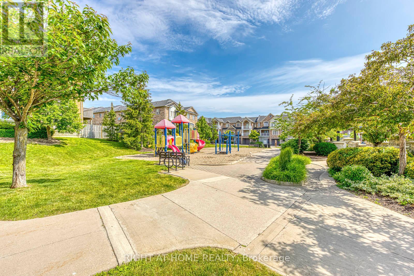8 - 605 Shoreline Drive Mississauga, Ontario L5B 4K3
$678,800Maintenance, Parking, Insurance, Common Area Maintenance
$411.73 Monthly
Maintenance, Parking, Insurance, Common Area Maintenance
$411.73 MonthlyLocation! Modern Style Corner Unit Stacked Townhouse With Open Concept Living Space. Unobstructed South-Facing View, Bright, Move-in Ready Unit. Two Bedrooms + 2 Full Bathrooms With Walks Out to Huge Rooftop Deck Feat Barbecue Area - Perfect for Entertainment. This Fully Updated Feature SS Appliances, Entrance Stairs (2024), Laminated Floor on Main/Upstairs/Rooms, Granite Counter Top/Paint/Sinks (2023) and New Cabinet on Master. Great Location Walk Across The Street to Superstore, Drug Mart, LCBO, Gas, Banks, 24 hr Convenience, Parks, Schools, On Bus Route to Main Transit, Line to Highway, UTO, GO Station and More! Won't Last! (id:60365)
Property Details
| MLS® Number | W12383824 |
| Property Type | Single Family |
| Community Name | Cooksville |
| AmenitiesNearBy | Public Transit, Schools |
| CommunityFeatures | Pet Restrictions, Community Centre, School Bus |
| Features | In-law Suite |
| ParkingSpaceTotal | 2 |
| Structure | Playground |
Building
| BathroomTotal | 2 |
| BedroomsAboveGround | 2 |
| BedroomsTotal | 2 |
| Amenities | Visitor Parking |
| Appliances | Dryer, Microwave, Hood Fan, Stove, Washer, Refrigerator |
| CoolingType | Central Air Conditioning |
| ExteriorFinish | Brick |
| FlooringType | Ceramic |
| HeatingFuel | Natural Gas |
| HeatingType | Forced Air |
| SizeInterior | 1000 - 1199 Sqft |
| Type | Row / Townhouse |
Parking
| Garage |
Land
| Acreage | No |
| LandAmenities | Public Transit, Schools |
Rooms
| Level | Type | Length | Width | Dimensions |
|---|---|---|---|---|
| Second Level | Bedroom | 4.5 m | 2.72 m | 4.5 m x 2.72 m |
| Second Level | Bedroom 2 | 3 m | 2.54 m | 3 m x 2.54 m |
| Second Level | Bathroom | 2.62 m | 1.53 m | 2.62 m x 1.53 m |
| Main Level | Living Room | 5.5 m | 3 m | 5.5 m x 3 m |
| Main Level | Dining Room | 5.5 m | 3 m | 5.5 m x 3 m |
| Main Level | Kitchen | 3.62 m | 2.51 m | 3.62 m x 2.51 m |
| Main Level | Bathroom | 2.2 m | 0.9 m | 2.2 m x 0.9 m |
https://www.realtor.ca/real-estate/28820333/8-605-shoreline-drive-mississauga-cooksville-cooksville
Duc Thanh Tran
Broker
480 Eglinton Ave West #30, 106498
Mississauga, Ontario L5R 0G2

