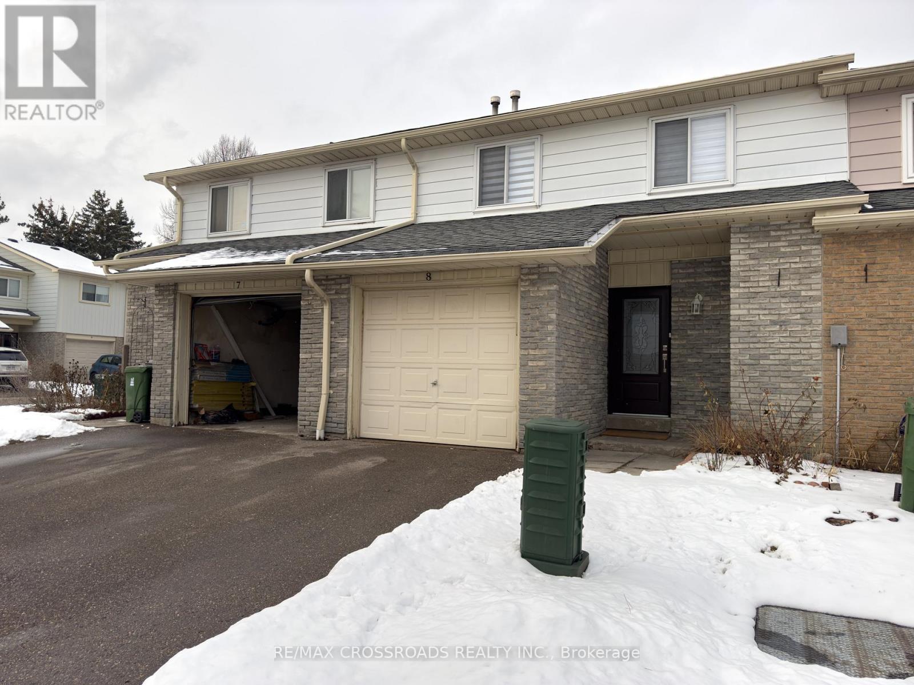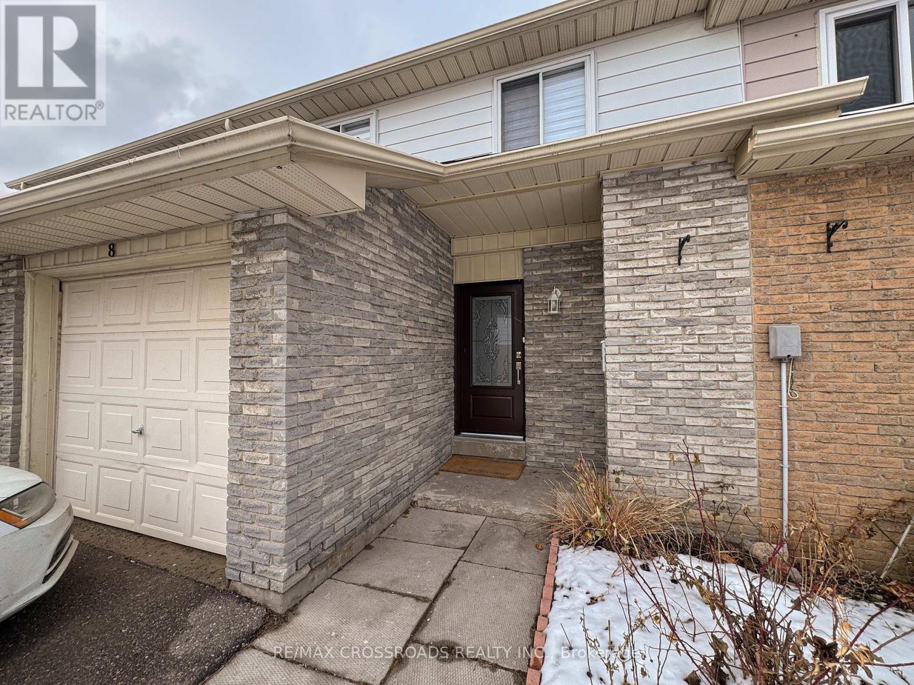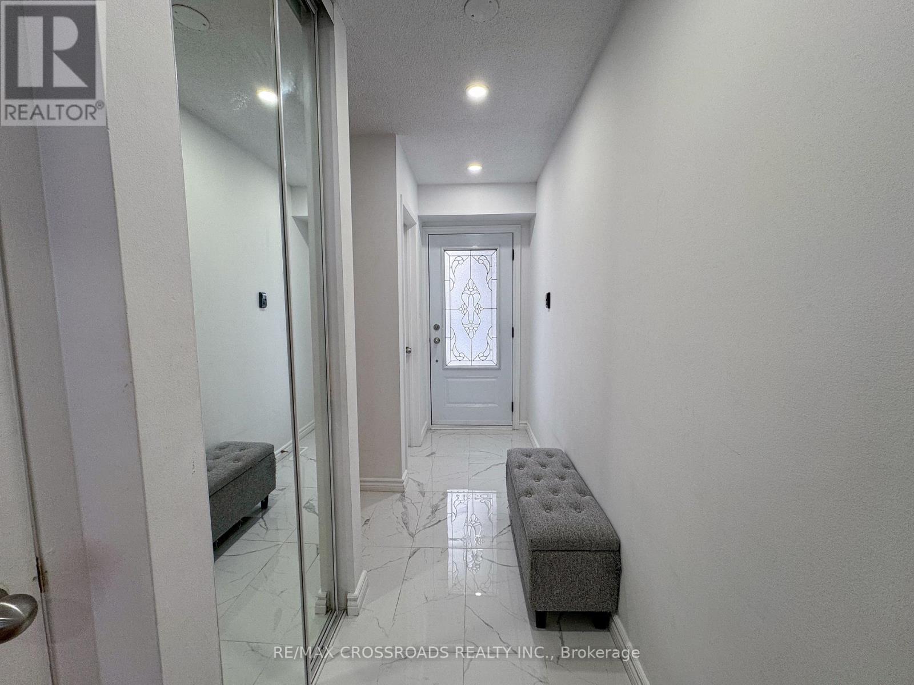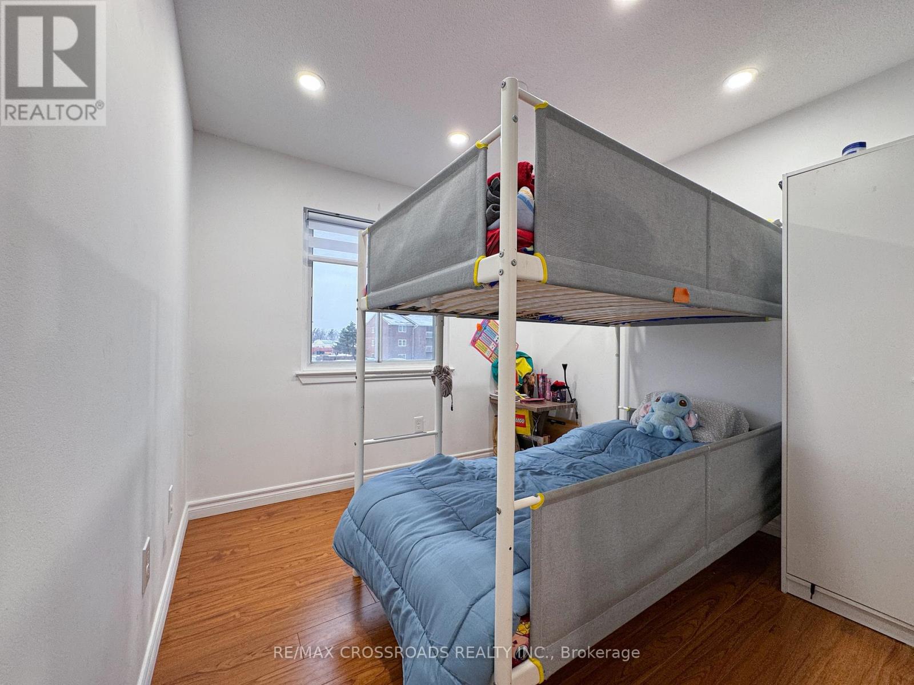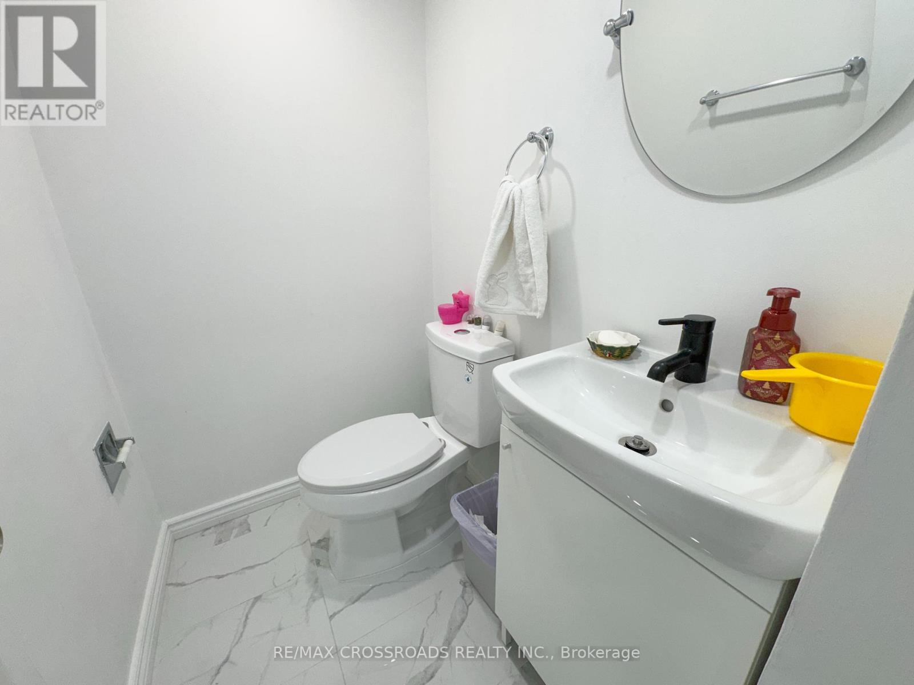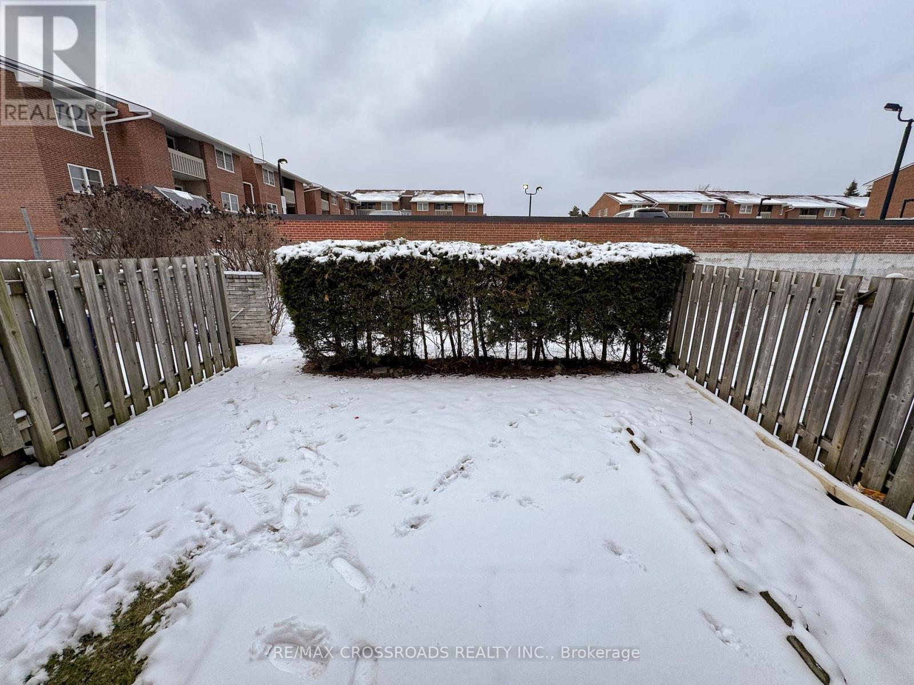8 - 50 Blackwell Avenue Toronto, Ontario M1B 1K2
4 Bedroom
3 Bathroom
1000 - 1199 sqft
Central Air Conditioning
Forced Air
$769,000Maintenance, Water, Common Area Maintenance, Insurance, Parking
$409 Monthly
Maintenance, Water, Common Area Maintenance, Insurance, Parking
$409 MonthlyClean, Bright and Spacious Townhouse in a Family Friendly Neighbourhood Perfect for a New or Growing Family. New Finishings Throughout:New Washrooms, New Tile fooring, Updated Light Fixtures. Newly Painted. Rare Four Bedrooms on Second Floor! Renovated Basement FamilyRoom with Full Bath, Can Be Used as Extra Bedroom. Built-in Garage with Private Driveway. Steps to Shopping at Malvern Town Centre. Steps toTTC. Close to Schools, Restaurants, Hwy 401. (id:60365)
Property Details
| MLS® Number | E12138969 |
| Property Type | Single Family |
| Community Name | Malvern |
| CommunityFeatures | Pet Restrictions |
| ParkingSpaceTotal | 2 |
Building
| BathroomTotal | 3 |
| BedroomsAboveGround | 4 |
| BedroomsTotal | 4 |
| Appliances | Blinds, Dryer, Garage Door Opener, Water Heater, Hood Fan, Stove, Washer, Window Coverings, Refrigerator |
| BasementDevelopment | Finished |
| BasementType | N/a (finished) |
| CoolingType | Central Air Conditioning |
| ExteriorFinish | Aluminum Siding, Brick |
| FlooringType | Hardwood, Ceramic |
| HalfBathTotal | 1 |
| HeatingFuel | Natural Gas |
| HeatingType | Forced Air |
| StoriesTotal | 2 |
| SizeInterior | 1000 - 1199 Sqft |
| Type | Row / Townhouse |
Parking
| Garage |
Land
| Acreage | No |
Rooms
| Level | Type | Length | Width | Dimensions |
|---|---|---|---|---|
| Second Level | Primary Bedroom | 3.25 m | 3.17 m | 3.25 m x 3.17 m |
| Second Level | Bedroom 2 | 3.25 m | 3.22 m | 3.25 m x 3.22 m |
| Second Level | Bedroom 3 | 3 m | 2.84 m | 3 m x 2.84 m |
| Second Level | Bedroom 3 | 3.35 m | 3.04 m | 3.35 m x 3.04 m |
| Basement | Family Room | 5.5 m | 2.95 m | 5.5 m x 2.95 m |
| Main Level | Living Room | 4.52 m | 3.45 m | 4.52 m x 3.45 m |
| Main Level | Dining Room | 2.88 m | 2.53 m | 2.88 m x 2.53 m |
| Main Level | Kitchen | 2.76 m | 2.76 m | 2.76 m x 2.76 m |
https://www.realtor.ca/real-estate/28292380/8-50-blackwell-avenue-toronto-malvern-malvern
Chanaka Bandara
Salesperson
RE/MAX Crossroads Realty Inc.
208 - 8901 Woodbine Ave
Markham, Ontario L3R 9Y4
208 - 8901 Woodbine Ave
Markham, Ontario L3R 9Y4

