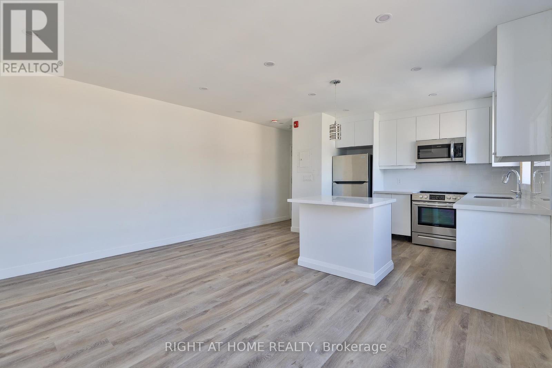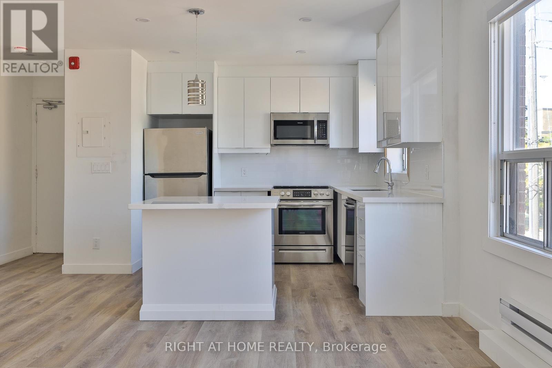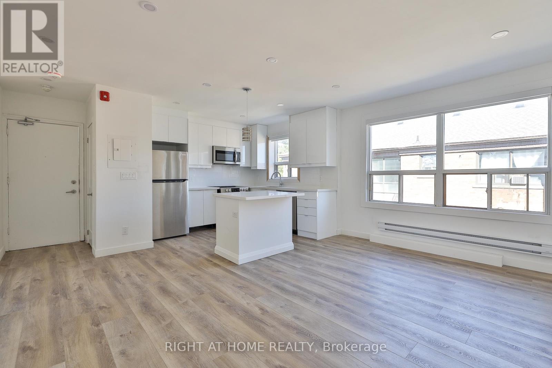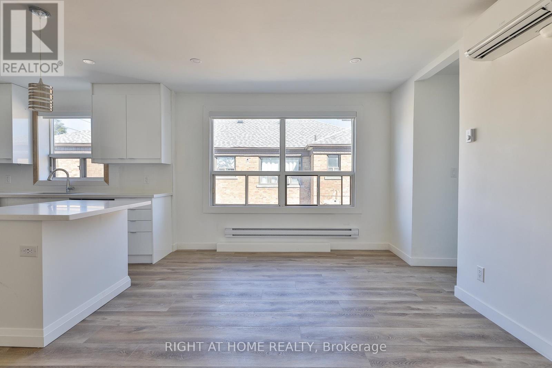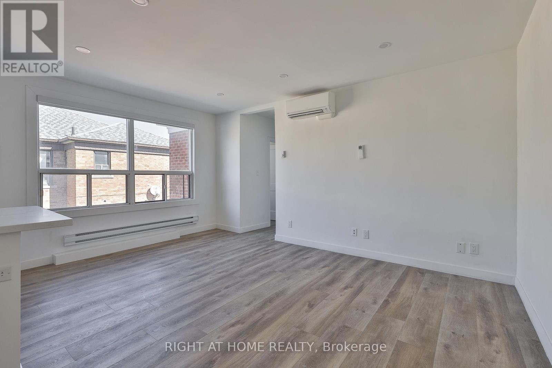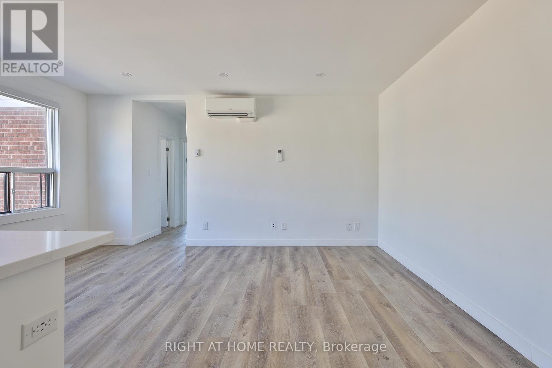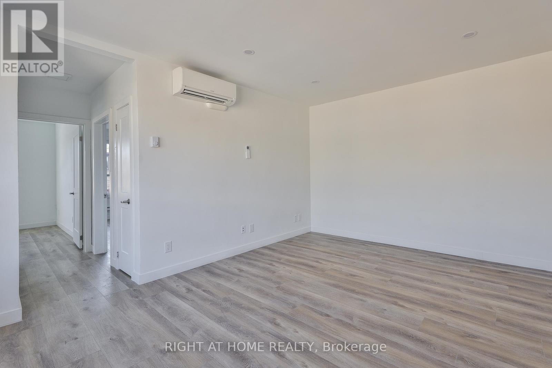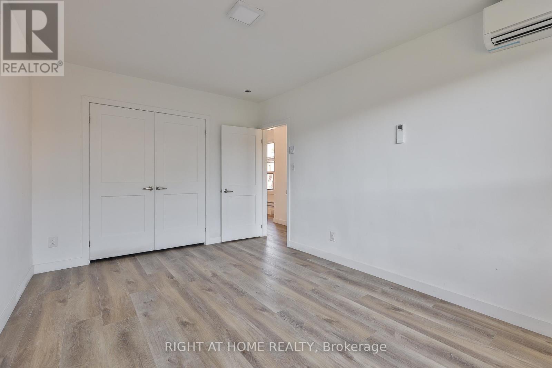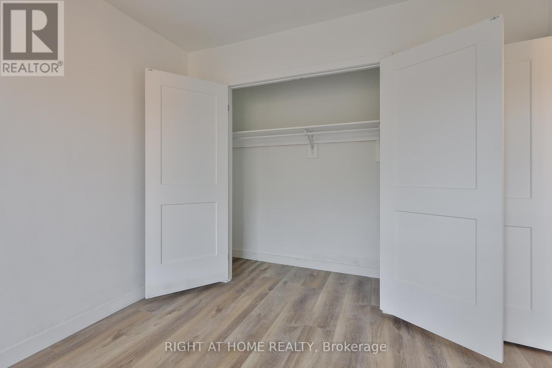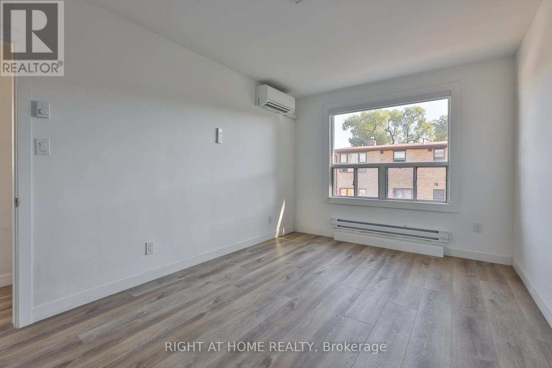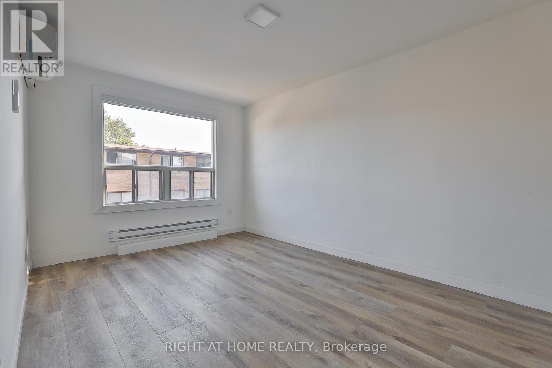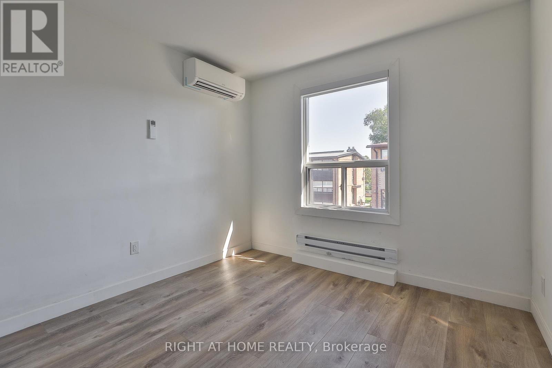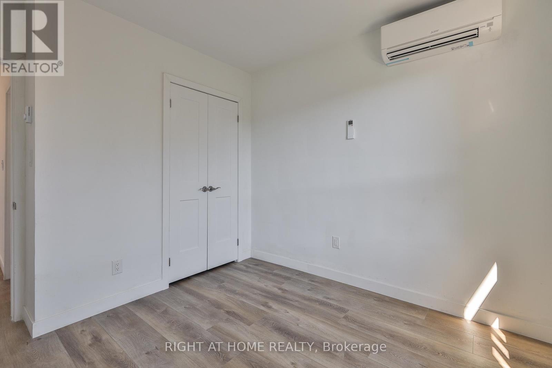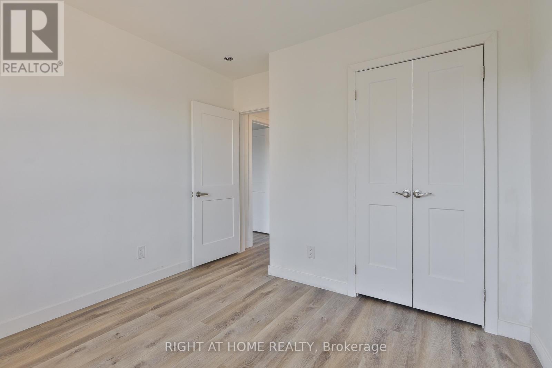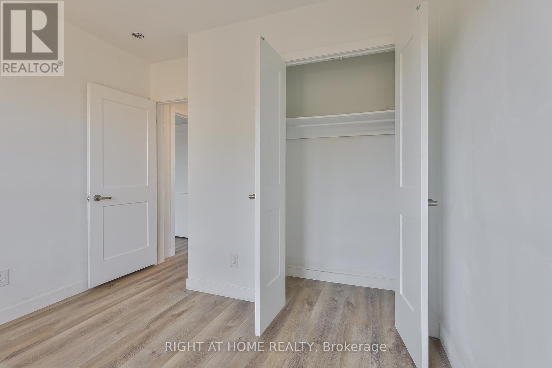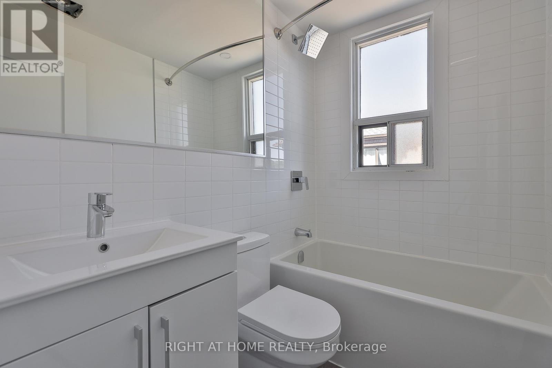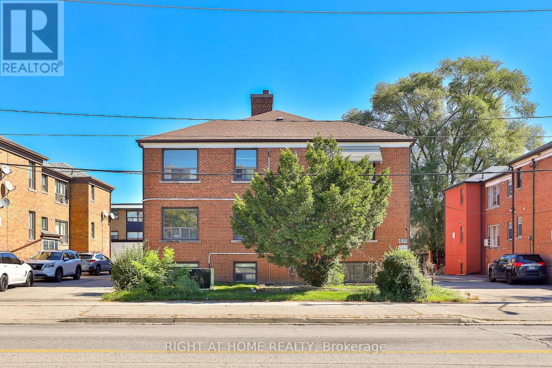8 - 2841 Keele Street Toronto, Ontario M3M 2G7
2 Bedroom
1 Bathroom
700 - 1100 sqft
Wall Unit
Baseboard Heaters
$2,545 Monthly
Fully Renovated, Spacious Two Bedroom Unit with Modern Finishes in Unbeatable Location. Open Concept Living and Dining Room with Pot Lights. Plenty of Windows Throughout. Brand New Kitchen Appliances, Countertops, and Cabinets. Kitchen Island with Plenty of Storage. Spa-like Bathroom with All New Fixtures. Large Primary Bedroom with Huge closet. Close to Humber River Hospital, Downsview Park, Community Centre, TTC, and Highway 401. One Parking Spot Included. (id:60365)
Property Details
| MLS® Number | W12479274 |
| Property Type | Multi-family |
| Community Name | Downsview-Roding-CFB |
| AmenitiesNearBy | Hospital, Park, Public Transit, Schools |
| Features | Carpet Free, Laundry- Coin Operated |
| ParkingSpaceTotal | 1 |
Building
| BathroomTotal | 1 |
| BedroomsAboveGround | 2 |
| BedroomsTotal | 2 |
| BasementType | None |
| CoolingType | Wall Unit |
| ExteriorFinish | Brick |
| FlooringType | Laminate |
| FoundationType | Concrete |
| HeatingFuel | Electric |
| HeatingType | Baseboard Heaters |
| SizeInterior | 700 - 1100 Sqft |
| Type | Other |
| UtilityWater | Municipal Water |
Parking
| No Garage |
Land
| Acreage | No |
| LandAmenities | Hospital, Park, Public Transit, Schools |
| Sewer | Sanitary Sewer |
Rooms
| Level | Type | Length | Width | Dimensions |
|---|---|---|---|---|
| Upper Level | Living Room | 3.3 m | 4.8 m | 3.3 m x 4.8 m |
| Upper Level | Dining Room | 3.3 m | 4.8 m | 3.3 m x 4.8 m |
| Upper Level | Kitchen | 2.9 m | 2.9 m | 2.9 m x 2.9 m |
| Upper Level | Primary Bedroom | 3 m | 4.6 m | 3 m x 4.6 m |
| Upper Level | Bedroom 2 | 3 m | 3.4 m | 3 m x 3.4 m |
Amanda Papasin
Salesperson
Right At Home Realty
1396 Don Mills Rd Unit B-121
Toronto, Ontario M3B 0A7
1396 Don Mills Rd Unit B-121
Toronto, Ontario M3B 0A7

