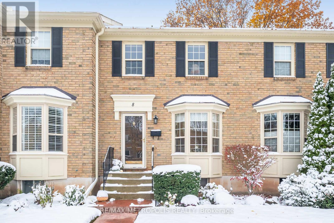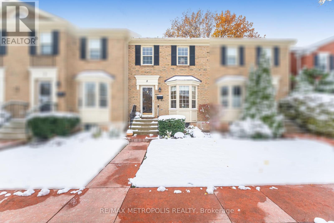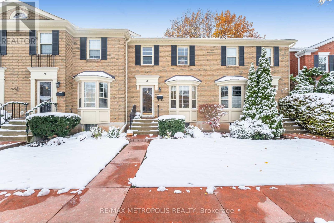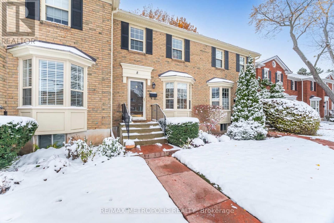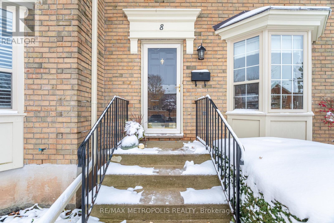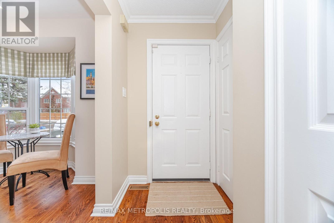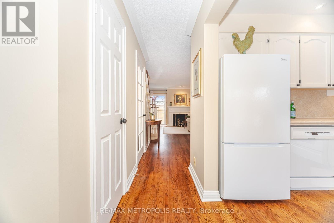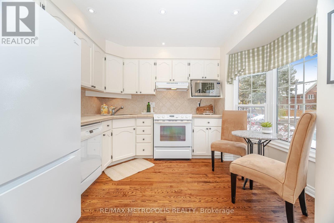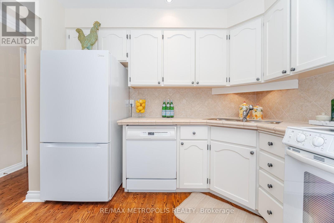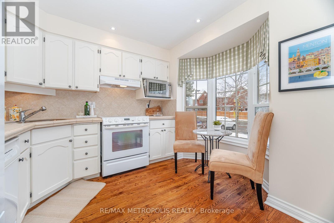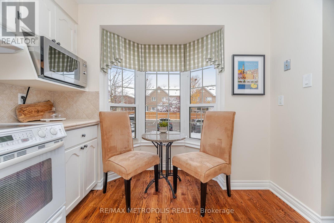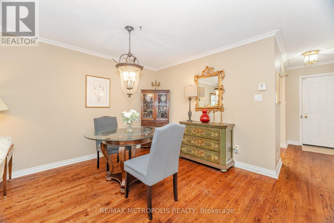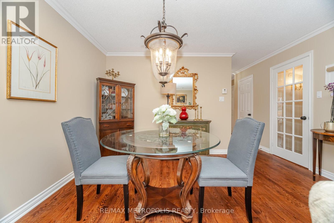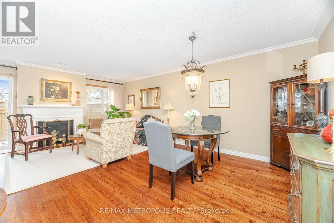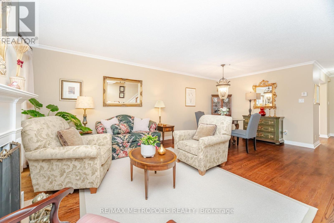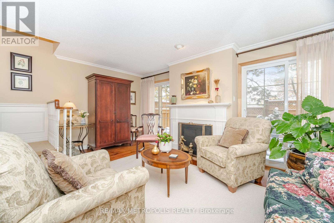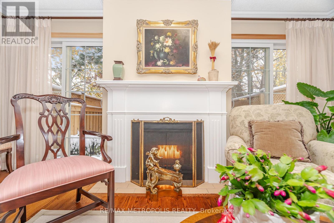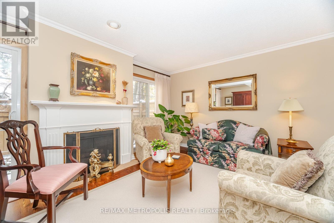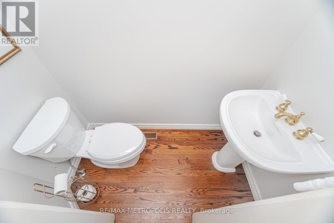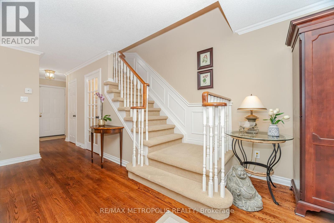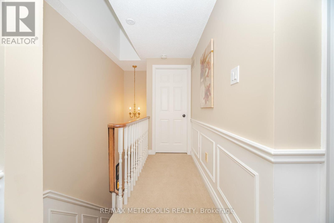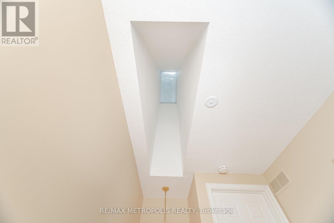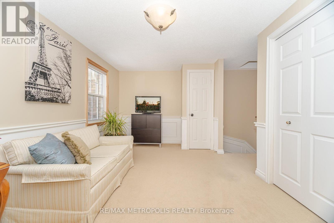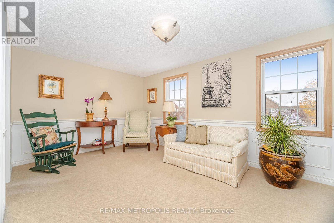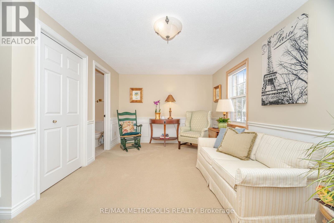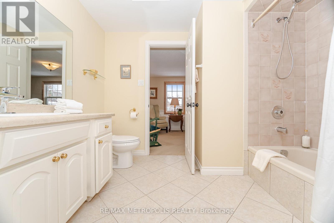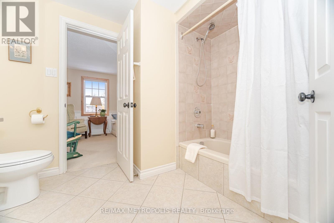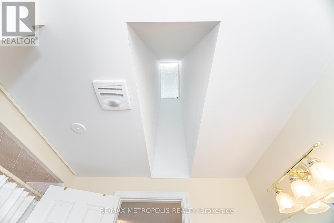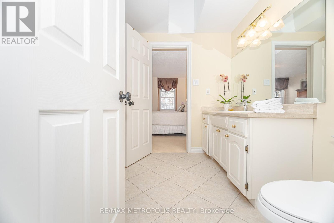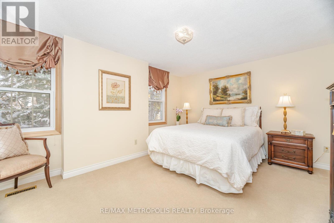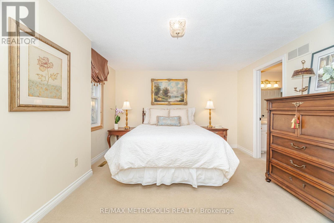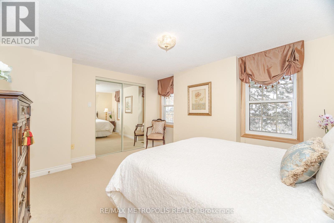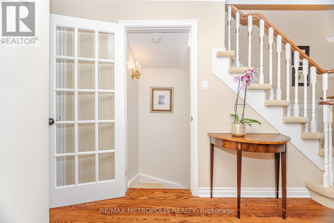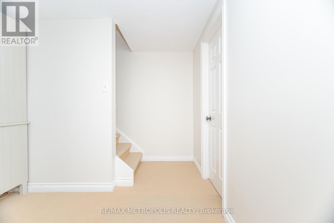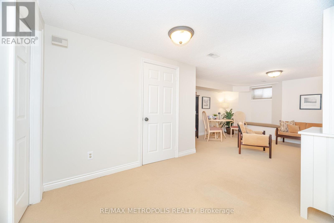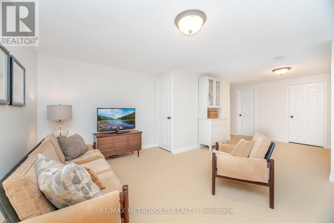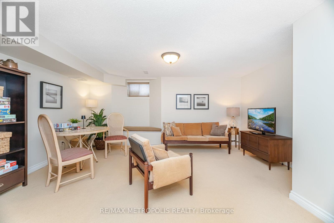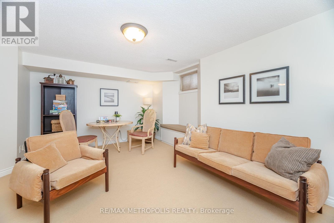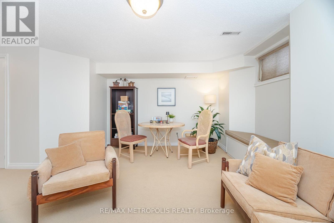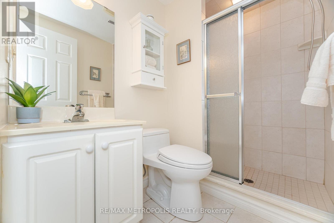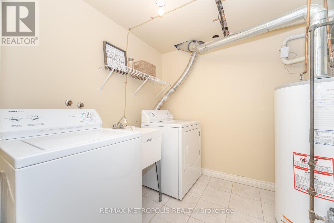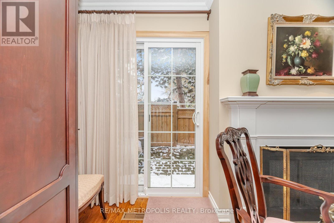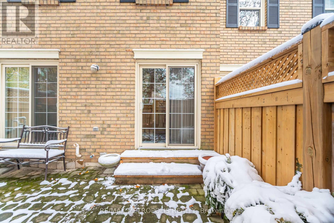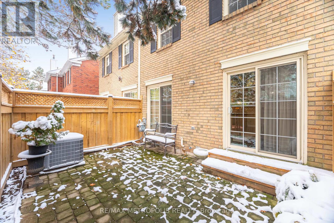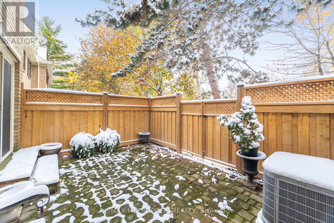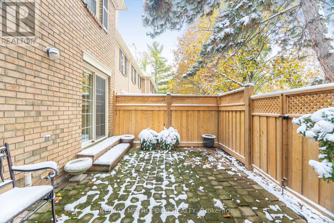8 - 2390 Woodward Avenue Burlington, Ontario L7R 1T9
$699,900Maintenance, Insurance, Common Area Maintenance
$580.23 Monthly
Maintenance, Insurance, Common Area Maintenance
$580.23 MonthlyWelcome to this beautifully maintained condo townhouse in the heart of Burlington! Ideally located near parks, malls, highways, the hospital, and public transit. The main floor features a bright kitchen with breakfast area, spacious dining room, and a cozy living room with a gas fireplace and walkout to a newly fenced patio. Upstairs offers two spacious bedrooms and an updated semi-ensuite bathroom with new sink and toilet. The finished basement includes a large recreation room, full 3-piece bath, and storage area. Recent updates: new fence with upgraded matching gate (2024), new roof and skylights (2023), new eaves, downspouts, soffits (2021), Two parking spots conveniently located right in front of the unit. Situated in one of Burlington's most desirable locations, this home truly combines style, function, and convenience. Don't miss the opportunity to make this beautiful townhouse your new home! (id:60365)
Property Details
| MLS® Number | W12537098 |
| Property Type | Single Family |
| Community Name | Brant |
| AmenitiesNearBy | Park, Place Of Worship, Public Transit, Hospital |
| CommunityFeatures | Pets Allowed With Restrictions |
| EquipmentType | Water Heater |
| Features | Cul-de-sac |
| ParkingSpaceTotal | 2 |
| RentalEquipmentType | Water Heater |
Building
| BathroomTotal | 3 |
| BedroomsAboveGround | 2 |
| BedroomsTotal | 2 |
| Amenities | Visitor Parking, Fireplace(s) |
| Appliances | Central Vacuum, Dishwasher, Dryer, Microwave, Hood Fan, Stove, Washer, Window Coverings, Refrigerator |
| BasementDevelopment | Finished |
| BasementType | N/a (finished) |
| CoolingType | Central Air Conditioning |
| ExteriorFinish | Brick |
| FireplacePresent | Yes |
| FlooringType | Hardwood, Carpeted |
| HalfBathTotal | 1 |
| HeatingFuel | Natural Gas |
| HeatingType | Forced Air |
| StoriesTotal | 2 |
| SizeInterior | 1000 - 1199 Sqft |
| Type | Row / Townhouse |
Parking
| No Garage |
Land
| Acreage | No |
| FenceType | Fenced Yard |
| LandAmenities | Park, Place Of Worship, Public Transit, Hospital |
Rooms
| Level | Type | Length | Width | Dimensions |
|---|---|---|---|---|
| Second Level | Primary Bedroom | 4.3617 m | 3.3955 m | 4.3617 m x 3.3955 m |
| Second Level | Bedroom 2 | 5.0566 m | 3.0968 m | 5.0566 m x 3.0968 m |
| Second Level | Bathroom | 3.0328 m | 2.3713 m | 3.0328 m x 2.3713 m |
| Basement | Recreational, Games Room | 6.7666 m | 4.953 m | 6.7666 m x 4.953 m |
| Basement | Bathroom | 2.2 m | 1.49 m | 2.2 m x 1.49 m |
| Main Level | Kitchen | 3.3528 m | 2.9681 m | 3.3528 m x 2.9681 m |
| Main Level | Living Room | 5.0597 m | 3.3223 m | 5.0597 m x 3.3223 m |
| Main Level | Dining Room | 4.1057 m | 3.0389 m | 4.1057 m x 3.0389 m |
| Main Level | Bathroom | 0.9114 m | 1.7648 m | 0.9114 m x 1.7648 m |
https://www.realtor.ca/real-estate/29095147/8-2390-woodward-avenue-burlington-brant-brant
Dushan Nithiyanantham
Salesperson
8321 Kennedy Rd #21-22
Markham, Ontario L3R 5N4
Hung Nguyen
Salesperson
8321 Kennedy Rd #21-22
Markham, Ontario L3R 5N4

