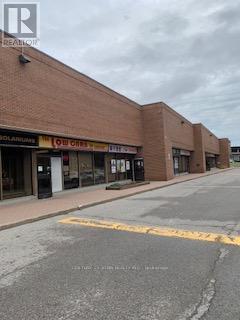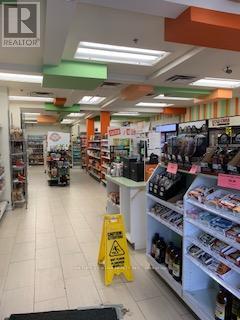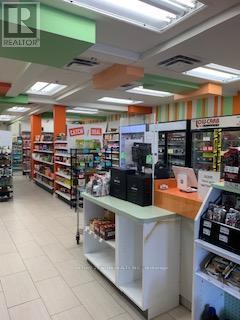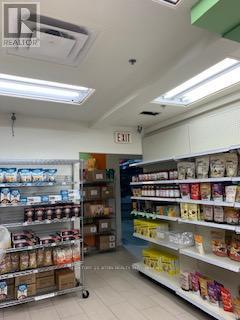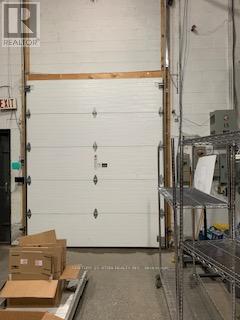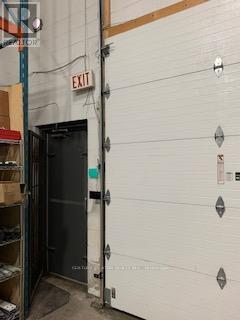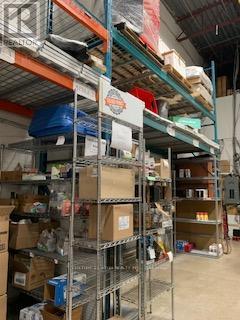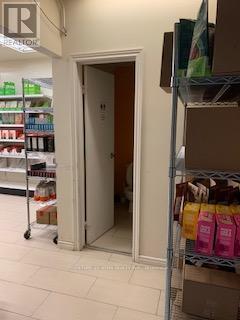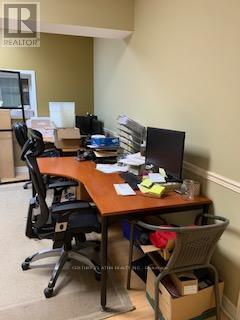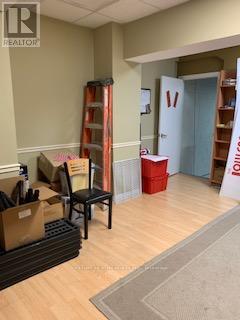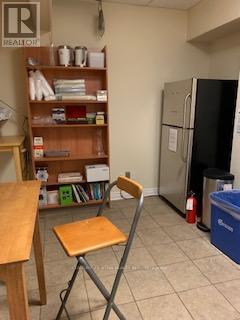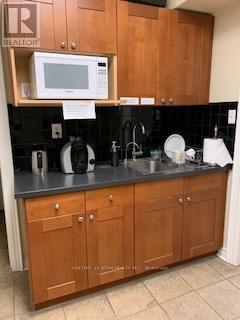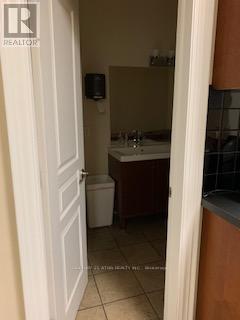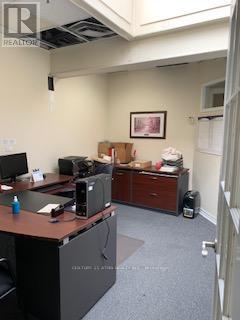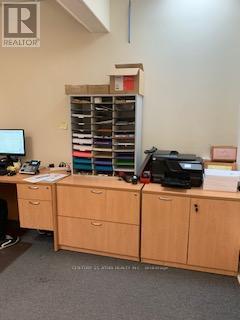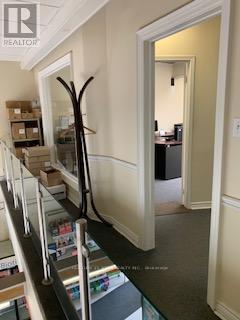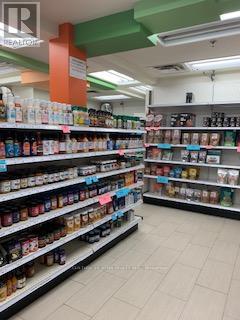8 - 170 Esna Park Drive Markham, Ontario L3R 1E3
$1,480,000
The subject property is well located in a small plaza at the intersection of Denison St/Esna Park Dr accessible via both roads. Topography is Level at grade with Denison St and Esna Park Dr. The subject is closed to 404, 401, major traffic arteries and public transit. The unit is at the central part of the complex and has direct street frontage exposure on Denison St. Built in the 1980's, the plaza is well maintained and fully occupied, mostly by property owners. The rare-find ceiling height of 20ft, allows the construction of a mezzanine flr of 1,100SqFt with functional lay-out of a private office, open office, staff rest area, 2-pcs washroom. The mezzanine floor is accessible from the front as well as from the warehouse at the back. The zoning is BC-Business Corridor, permits a wide range of commercial, office and industrial uses. A maximum area of 40% of the Gross Floor Area (2219SqFt) can be devoted to retail space, which is exactly what the present owner is doing and the business flourishes in the 18 yrs of operation on the spot. The back part is a warehouse with 1 drive-in door and 1 back door. Roof is Flat tar and gravel, Roof mounted heat/cool unit for office, Gas fired unit heater in shop. Ample Customers Parking is right at the front, and at the back. Note that the owner is selling the property only with plans of moving to a bigger property, and not selling the business. Vendor lease back is possible when suitable premises are not found in time. 1)Warehouse of 1319SqFt approximately and is accessible by a back door, and a drive in. There is a walk-in freezer measuring 8ft6in x 8ft6in x7ft4in. 2)Retail store of 900 sq ft approx. Above 1+2 add up to 2219 sq. ft. 3)The mezzanine flr measures about 1100SqFt. which is fully useable and functional, however does not count into the total useable area. It us accessible from the front and from the warehouse at the back. It has an executive office, open office, a kitchenette, staff rest area, and a 2-pc washroom. (id:60365)
Business
| BusinessType | Retail and Wholesale |
| BusinessSubType | Retail misc. |
Property Details
| MLS® Number | N12381267 |
| Property Type | Retail |
| Community Name | Milliken Mills West |
| AmenitiesNearBy | Highway, Public Transit |
Building
| BathroomTotal | 2 |
| Age | 31 To 50 Years |
| Appliances | Freezer |
| CoolingType | Partially Air Conditioned |
| HeatingFuel | Natural Gas |
| HeatingType | Forced Air |
| SizeInterior | 2219 Sqft |
| UtilityWater | Municipal Water |
Land
| Acreage | No |
| LandAmenities | Highway, Public Transit |
| SizeDepth | 100 Ft |
| SizeFrontage | 22 Ft ,3 In |
| SizeIrregular | Unit=22.25 X 100 Ft |
| SizeTotalText | Unit=22.25 X 100 Ft |
| ZoningDescription | Bc-business Corridor, 40% Of Gpa Retail |
Anna C H Yip
Salesperson
C200-1550 Sixteenth Ave Bldg C South
Richmond Hill, Ontario L4B 3K9

