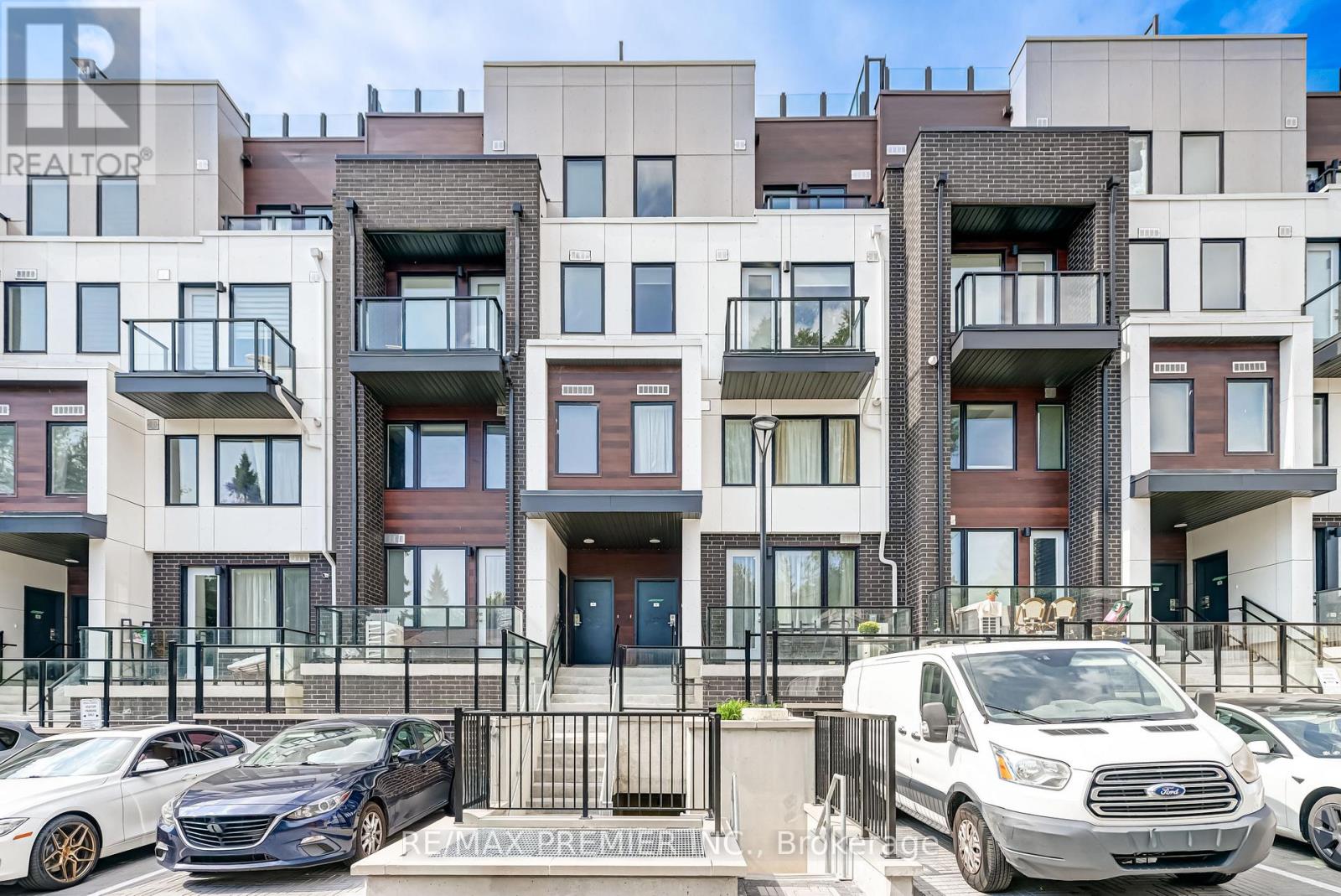8 - 1479 O'connor Drive Toronto, Ontario M4B 0A7
2 Bedroom
3 Bathroom
1000 - 1199 sqft
Central Air Conditioning
Forced Air
$848,800
This Spacious 2-Storey Unit Offers 1,005sqf Of Modern Living With 2 Bright Bedrooms, 2 Full Bathrooms, Plus A Convenient 2-Pc Bath. The Open-Concept Living And Dining Area Flows Seamlessly To A Private Balcony, Perfect For Relaxing Or Entertaining. Features Include Laminate Flooring Throughout, A Stylish Kitchen With Stainless Steel Appliances, And Quartz Countertops. The Unit Comes With Parking And A Locker. Enjoy A Fantastic Location With TTC At Your Doorstep, Minutes To Hwy 404 & 401, The Upcoming Eglinton LRT, Eglinton Square Shopping Centre, Shops At Don Mills, Parks, Schools, And So Much More. (id:60365)
Property Details
| MLS® Number | E12414424 |
| Property Type | Single Family |
| Community Name | O'Connor-Parkview |
| CommunityFeatures | Pet Restrictions |
| Features | Balcony, In Suite Laundry |
| ParkingSpaceTotal | 1 |
Building
| BathroomTotal | 3 |
| BedroomsAboveGround | 2 |
| BedroomsTotal | 2 |
| Age | New Building |
| Amenities | Storage - Locker |
| Appliances | Dishwasher, Dryer, Microwave, Stove, Washer, Refrigerator |
| CoolingType | Central Air Conditioning |
| ExteriorFinish | Brick |
| FlooringType | Laminate |
| FoundationType | Concrete |
| HalfBathTotal | 1 |
| HeatingFuel | Natural Gas |
| HeatingType | Forced Air |
| SizeInterior | 1000 - 1199 Sqft |
| Type | Row / Townhouse |
Parking
| Underground | |
| Garage |
Land
| Acreage | No |
Rooms
| Level | Type | Length | Width | Dimensions |
|---|---|---|---|---|
| Second Level | Primary Bedroom | 2.87 m | 3.28 m | 2.87 m x 3.28 m |
| Second Level | Bedroom 2 | 2.59 m | 2.82 m | 2.59 m x 2.82 m |
| Main Level | Living Room | 3.3 m | 4.11 m | 3.3 m x 4.11 m |
| Main Level | Kitchen | 2.29 m | 3.81 m | 2.29 m x 3.81 m |
| Main Level | Dining Room | 2.76 m | 2.64 m | 2.76 m x 2.64 m |
Florica Floreanu
Broker
RE/MAX Premier Inc.
9100 Jane St Bldg L #77
Vaughan, Ontario L4K 0A4
9100 Jane St Bldg L #77
Vaughan, Ontario L4K 0A4

































