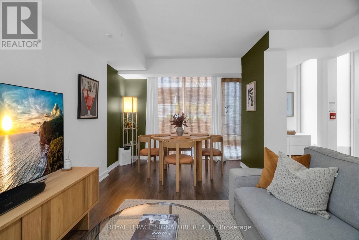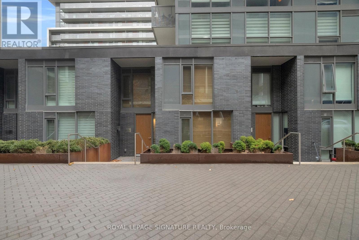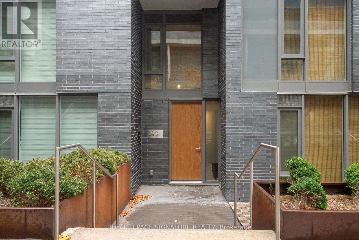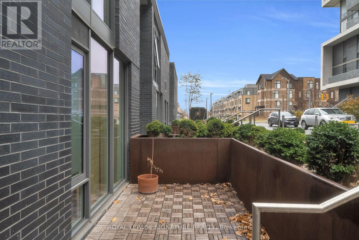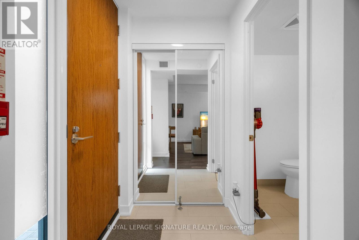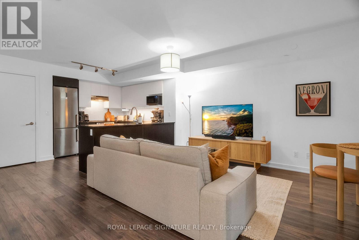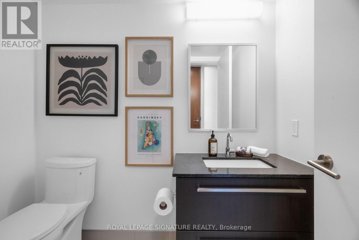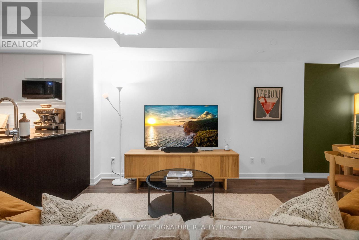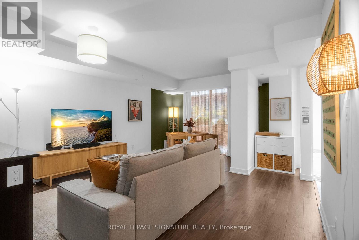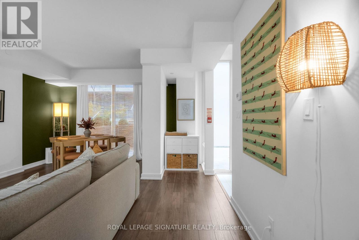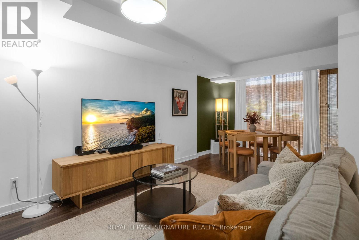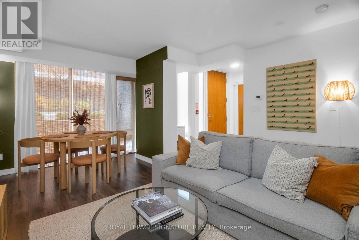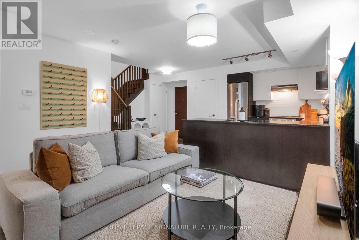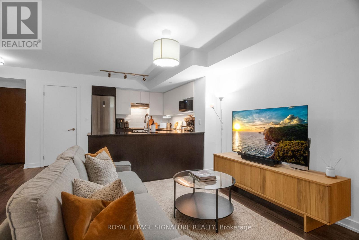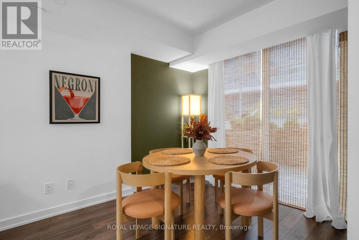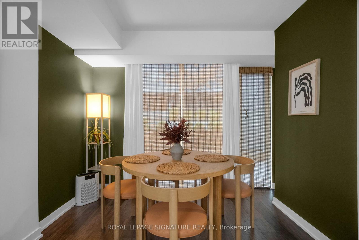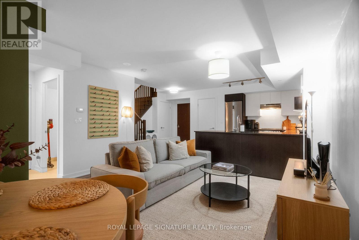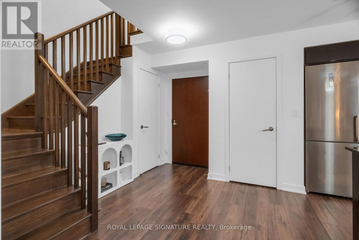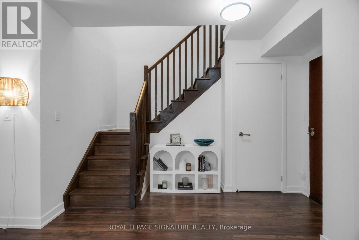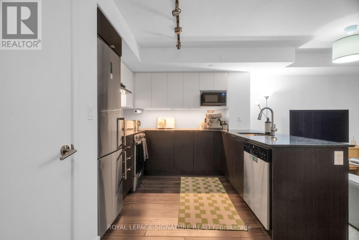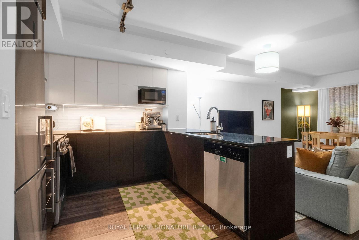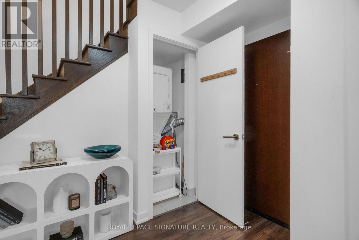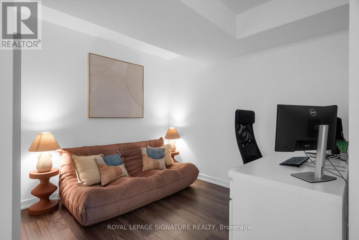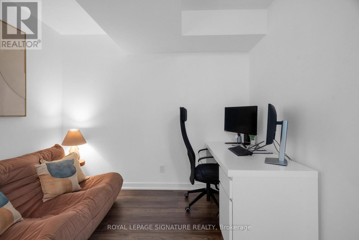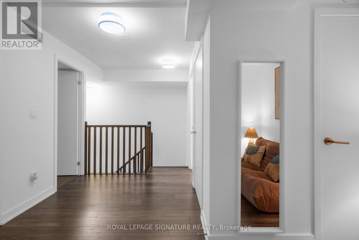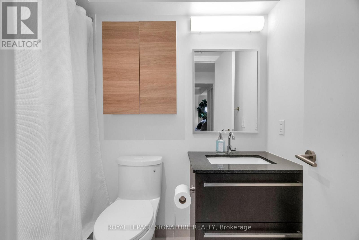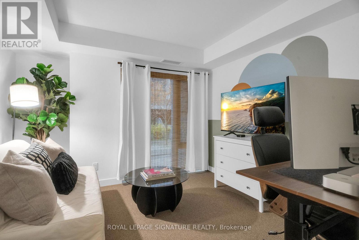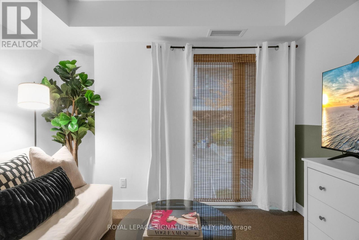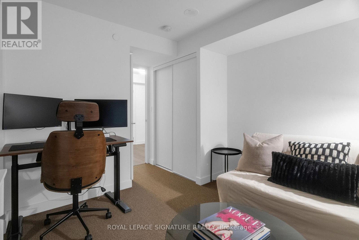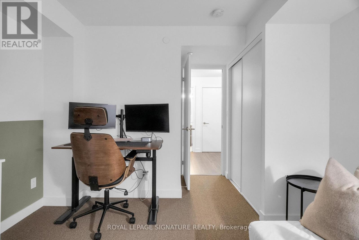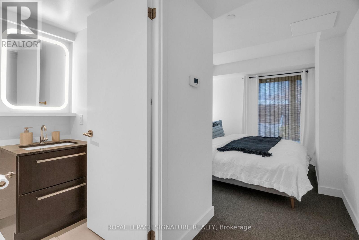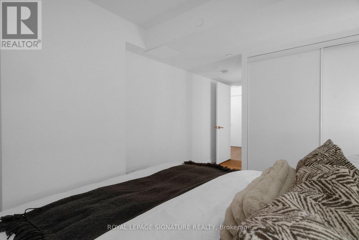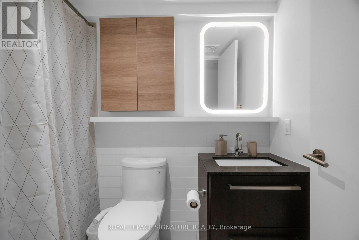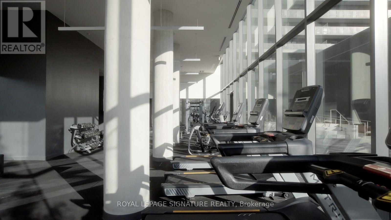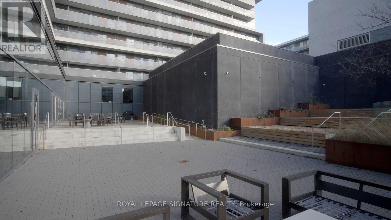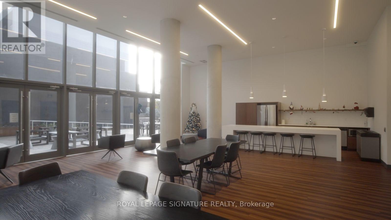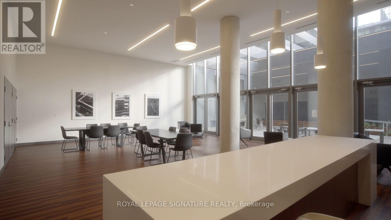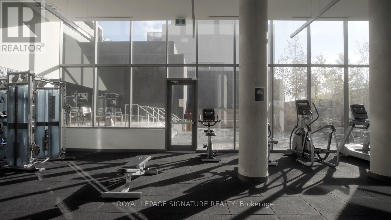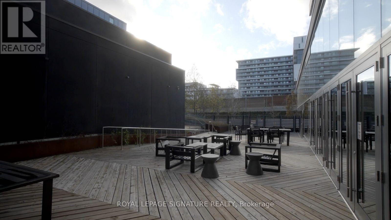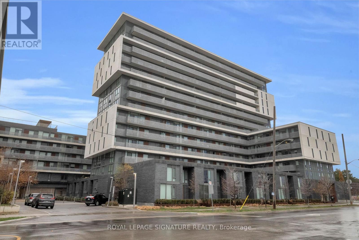8 - 106 Varna Drive Toronto, Ontario M6A 0C8
$748,888Maintenance, Common Area Maintenance, Insurance, Water, Parking
$1,128 Monthly
Maintenance, Common Area Maintenance, Insurance, Water, Parking
$1,128 MonthlyJust steps from Yorkdale Subway and Yorkdale Mall, this 2-storey condo townhouse offers the ideal combination of home-like space and urban convenience. Spanning over 1,200 sq. ft, the main floor is filled with natural light from south-facing floor-to-ceiling windows, creating an inviting, open atmosphere. The modern kitchen is a chef's dream, featuring granite countertops, stainless steel appliances, and plenty of storage, making meal prep both stylish and functional. Upstairs, you'll find three spacious bedrooms with thoughtful layouts and smart storage solutions throughout, providing comfort and flexibility for family, guests, or a home office. This home includes a locker and two side-by-side parking spots with direct indoor access to 120Varna Dr., offering unmatched convenience. Residents also enjoy a suite of building amenities, including a fully equipped gym, party room, and rooftop patio. This townhouse is ideal for those seeking modern, stylish living with all the comforts of a detached home while enjoying everything Toronto has to offer. (id:60365)
Property Details
| MLS® Number | C12571074 |
| Property Type | Single Family |
| Community Name | Englemount-Lawrence |
| AmenitiesNearBy | Park, Public Transit, Schools |
| CommunityFeatures | Pets Allowed With Restrictions |
| Features | Elevator |
| ParkingSpaceTotal | 2 |
| ViewType | View |
Building
| BathroomTotal | 3 |
| BedroomsAboveGround | 3 |
| BedroomsTotal | 3 |
| Age | 0 To 5 Years |
| Amenities | Security/concierge, Exercise Centre, Party Room, Storage - Locker |
| Appliances | Dishwasher, Dryer, Stove, Washer, Window Coverings, Refrigerator |
| BasementType | None |
| CoolingType | Central Air Conditioning |
| ExteriorFinish | Brick |
| FlooringType | Hardwood |
| HalfBathTotal | 1 |
| HeatingFuel | Natural Gas |
| HeatingType | Forced Air |
| StoriesTotal | 2 |
| SizeInterior | 1200 - 1399 Sqft |
| Type | Row / Townhouse |
Parking
| Underground | |
| Garage |
Land
| Acreage | No |
| LandAmenities | Park, Public Transit, Schools |
Rooms
| Level | Type | Length | Width | Dimensions |
|---|---|---|---|---|
| Second Level | Primary Bedroom | 3.04 m | 5.39 m | 3.04 m x 5.39 m |
| Second Level | Bedroom 2 | 3.07 m | 3.96 m | 3.07 m x 3.96 m |
| Second Level | Bedroom 3 | 2.68 m | 2.92 m | 2.68 m x 2.92 m |
| Main Level | Kitchen | 5.5 m | 2.83 m | 5.5 m x 2.83 m |
| Main Level | Dining Room | 4.05 m | 1.7 m | 4.05 m x 1.7 m |
| Main Level | Living Room | 4.63 m | 3.07 m | 4.63 m x 3.07 m |
Ekaterina Lininskaia
Salesperson
495 Wellington St W #100
Toronto, Ontario M5V 1G1
Elena Saradidis
Salesperson
495 Wellington St W #100
Toronto, Ontario M5V 1G1

