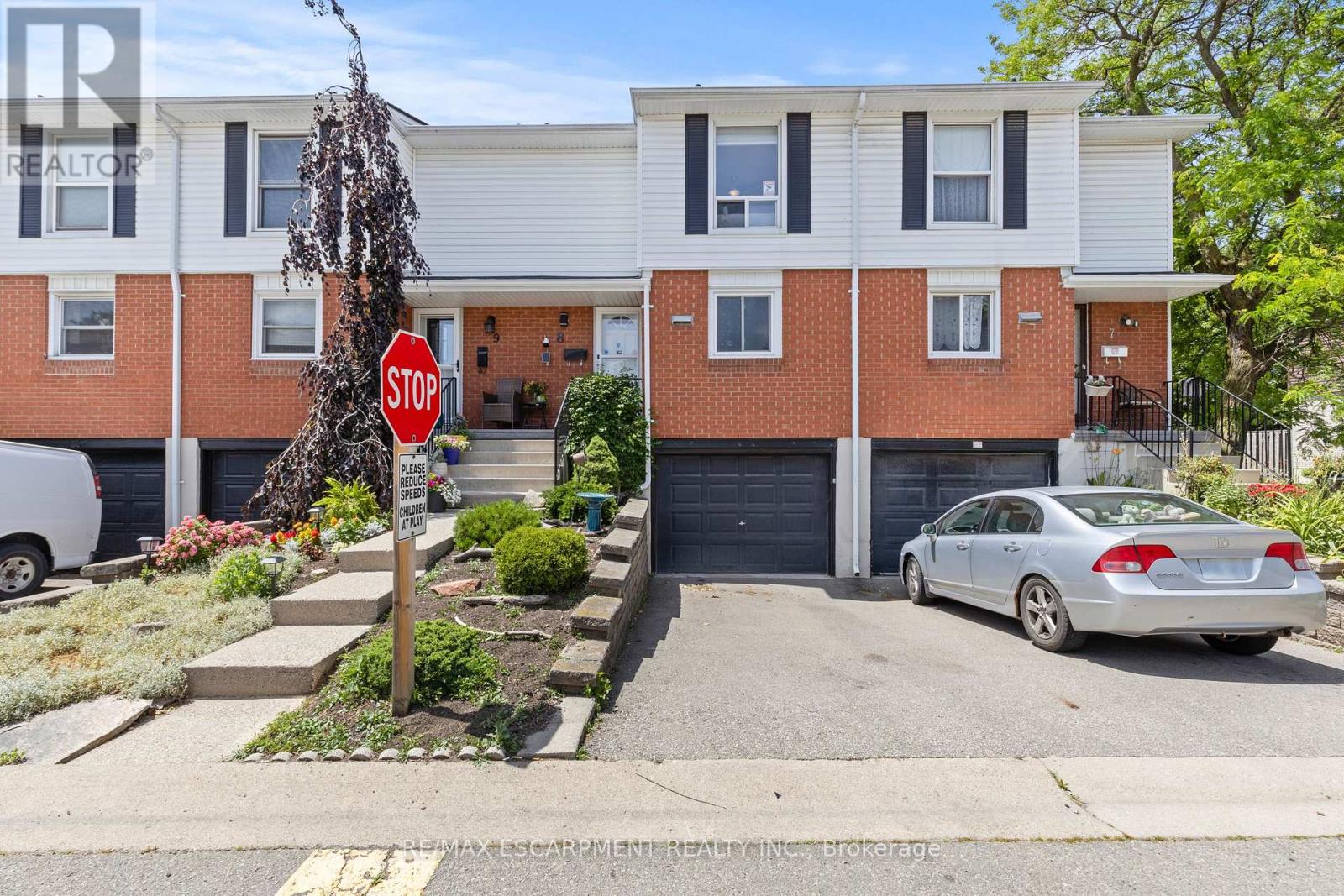8 - 10 Angus Road Hamilton, Ontario L8K 6K3
$519,000Maintenance, Common Area Maintenance, Insurance, Water
$486.05 Monthly
Maintenance, Common Area Maintenance, Insurance, Water
$486.05 MonthlyBRIGHT, SPACIOUS & FULLY UPDATED! This quiet, family friendly community offers convenience and privacy, located close to all amenities and with immediate access to major highways and public transit routes. So many upgrades throughout this impeccably maintained 3-bedroom townhouse. White kitchen with pot lights, heated floor, quartz countertops and backsplash, gas stove, all SS appliances 4 years old. New tiling in entryway. Barn doors installed leading from dining room to living room. Upstairs bathroom updated in 2022 with heated floors, double vanity, built-in heated towel rack, walk-in tiled shower with SS fixtures, bidet and new lighting. Composite deck in backyard, with custom stainless steel gazebo, perfect for all season enjoyment! All windows and doors 8 years old. Ducts cleaned 2023. Furnace from 2016; filters changed every 3 months. (id:60365)
Property Details
| MLS® Number | X12258995 |
| Property Type | Single Family |
| Community Name | Vincent |
| AmenitiesNearBy | Hospital, Park, Place Of Worship, Public Transit |
| CommunityFeatures | Pet Restrictions, Community Centre |
| ParkingSpaceTotal | 2 |
Building
| BathroomTotal | 2 |
| BedroomsAboveGround | 3 |
| BedroomsTotal | 3 |
| Age | 31 To 50 Years |
| Amenities | Fireplace(s) |
| Appliances | Water Heater, Water Meter, All, Blinds, Dryer, Washer |
| BasementType | Partial |
| CoolingType | Central Air Conditioning |
| ExteriorFinish | Brick |
| FireProtection | Security System, Smoke Detectors |
| FireplacePresent | Yes |
| FireplaceTotal | 1 |
| FoundationType | Poured Concrete |
| HalfBathTotal | 1 |
| HeatingFuel | Natural Gas |
| HeatingType | Forced Air |
| StoriesTotal | 2 |
| SizeInterior | 1000 - 1199 Sqft |
| Type | Row / Townhouse |
Parking
| Attached Garage | |
| Garage |
Land
| Acreage | No |
| FenceType | Fenced Yard |
| LandAmenities | Hospital, Park, Place Of Worship, Public Transit |
| ZoningDescription | Rt-20/s-410 |
Rooms
| Level | Type | Length | Width | Dimensions |
|---|---|---|---|---|
| Main Level | Kitchen | 3 m | 2.77 m | 3 m x 2.77 m |
| Main Level | Dining Room | 4.04 m | 2.87 m | 4.04 m x 2.87 m |
| Main Level | Living Room | 5.05 m | 3.65 m | 5.05 m x 3.65 m |
| Upper Level | Primary Bedroom | 2.97 m | 5.26 m | 2.97 m x 5.26 m |
| Upper Level | Bedroom 2 | 2.49 m | 4.52 m | 2.49 m x 4.52 m |
| Upper Level | Bedroom 3 | 2.49 m | 3.51 m | 2.49 m x 3.51 m |
| Upper Level | Bathroom | 1.96 m | 2.64 m | 1.96 m x 2.64 m |
https://www.realtor.ca/real-estate/28551291/8-10-angus-road-hamilton-vincent-vincent
Jessica Hume
Salesperson
1595 Upper James St #4b
Hamilton, Ontario L9B 0H7








































