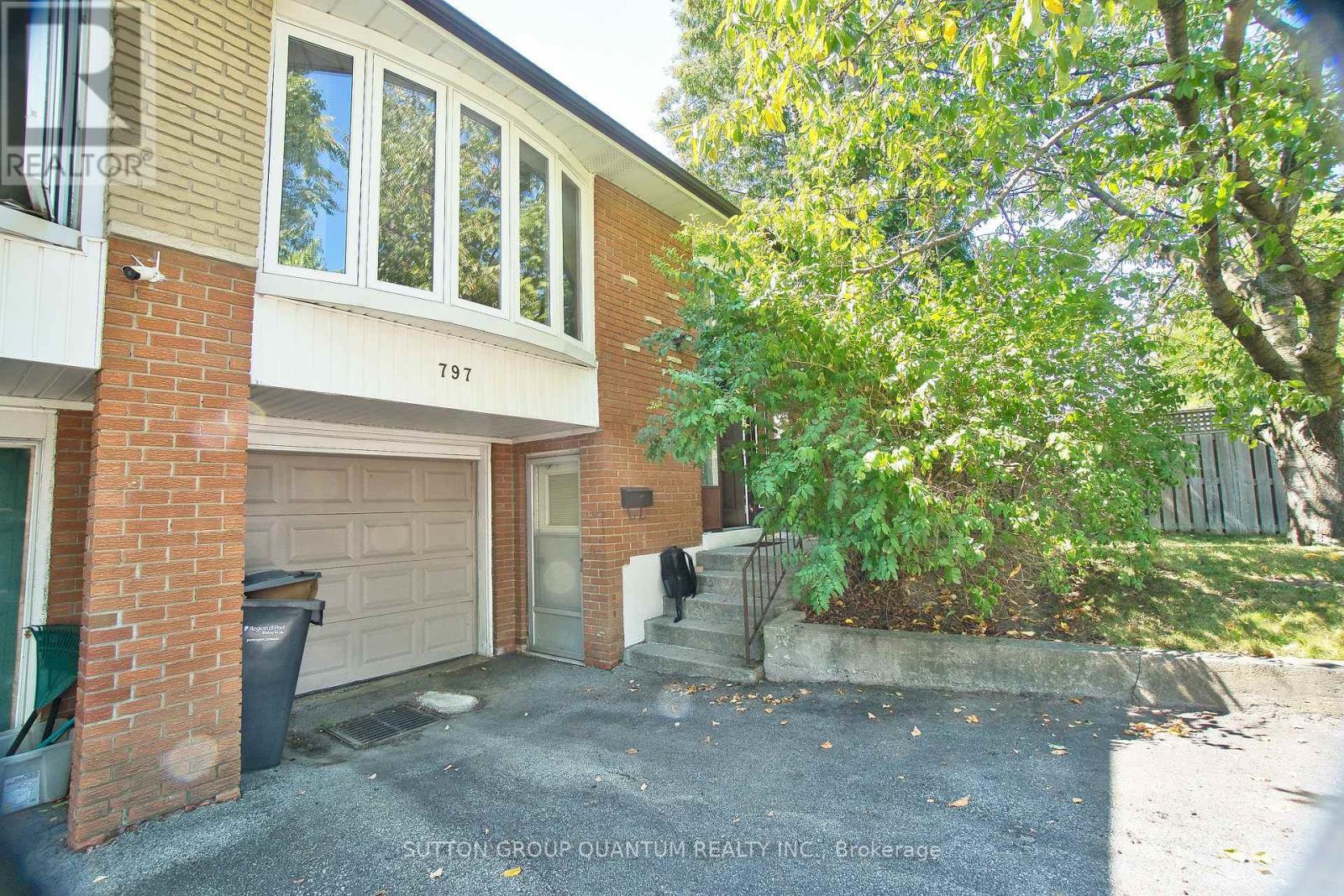797 Eaglemount Crescent Mississauga, Ontario L5C 1H2
$798,888
Don't miss this incredible investment opportunity! This solid, large semi-detached home in a prime and highly convenient location is offered at a very attractive price, reflecting its need for some TLC. The house boasts excellent potential: major components are in good shape, the main level features original hardwood floors waiting to be refinished, some windows are newer, and the basement with a separate entrance has the potential to be converted into a legal second apartment for rental income. Additional features include a very private, large backyard and a driveway that can accommodate 3 cars. Nestled on a quiet crescent just minutes from Square One, this is a perfect find for first-time buyers or savvy investors. The home is vacant and easily accessible for showings. Sold in "as is" condition. (id:60365)
Property Details
| MLS® Number | W12382412 |
| Property Type | Single Family |
| Community Name | Erindale |
| EquipmentType | Water Heater |
| Features | Flat Site |
| ParkingSpaceTotal | 3 |
| RentalEquipmentType | Water Heater |
Building
| BathroomTotal | 2 |
| BedroomsAboveGround | 3 |
| BedroomsBelowGround | 1 |
| BedroomsTotal | 4 |
| Appliances | All |
| ArchitecturalStyle | Bungalow |
| BasementDevelopment | Partially Finished |
| BasementType | N/a (partially Finished) |
| ConstructionStyleAttachment | Semi-detached |
| CoolingType | Central Air Conditioning |
| ExteriorFinish | Brick, Aluminum Siding |
| FlooringType | Hardwood, Carpeted |
| FoundationType | Concrete |
| HalfBathTotal | 1 |
| HeatingFuel | Natural Gas |
| HeatingType | Forced Air |
| StoriesTotal | 1 |
| SizeInterior | 1500 - 2000 Sqft |
| Type | House |
| UtilityWater | Municipal Water |
Parking
| Garage |
Land
| Acreage | No |
| Sewer | Sanitary Sewer |
| SizeDepth | 144 Ft ,1 In |
| SizeFrontage | 31 Ft |
| SizeIrregular | 31 X 144.1 Ft ; 144.31 X 22.78 Ft X 135.88 Ft X 33.39 Ft |
| SizeTotalText | 31 X 144.1 Ft ; 144.31 X 22.78 Ft X 135.88 Ft X 33.39 Ft |
| ZoningDescription | Res |
Rooms
| Level | Type | Length | Width | Dimensions |
|---|---|---|---|---|
| Basement | Utility Room | 8 m | 1.87 m | 8 m x 1.87 m |
| Basement | Recreational, Games Room | 3.23 m | 3.6 m | 3.23 m x 3.6 m |
| Basement | Office | 5.17 m | 2.82 m | 5.17 m x 2.82 m |
| Basement | Bedroom 4 | 6.23 m | 3.19 m | 6.23 m x 3.19 m |
| Main Level | Living Room | 5.16 m | 3.6 m | 5.16 m x 3.6 m |
| Main Level | Dining Room | 3.09 m | 2.87 m | 3.09 m x 2.87 m |
| Main Level | Kitchen | 4.63 m | 3.13 m | 4.63 m x 3.13 m |
| Main Level | Primary Bedroom | 4.38 m | 3.13 m | 4.38 m x 3.13 m |
| Main Level | Bedroom 2 | 3.53 m | 2.77 m | 3.53 m x 2.77 m |
| Main Level | Bedroom 3 | 3.52 m | 2.72 m | 3.52 m x 2.72 m |
https://www.realtor.ca/real-estate/28816909/797-eaglemount-crescent-mississauga-erindale-erindale
Matthew Czaplinski
Salesperson
1673 Lakeshore Road West
Mississauga, Ontario L5J 1J4
Kate Czaplinska
Broker
1673 Lakeshore Road West
Mississauga, Ontario L5J 1J4














