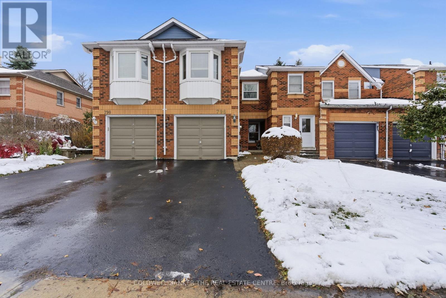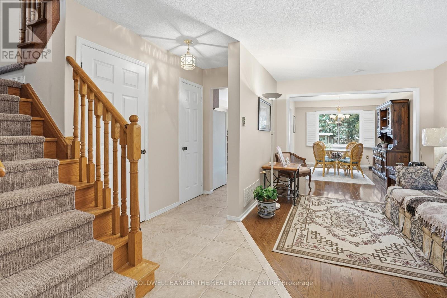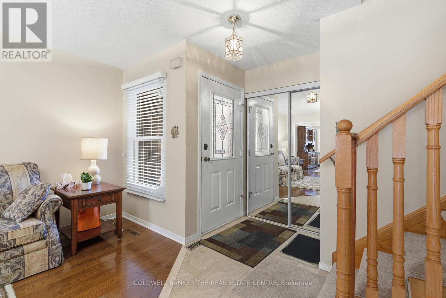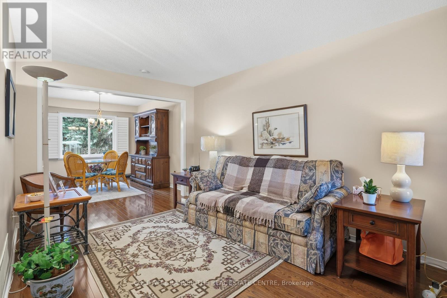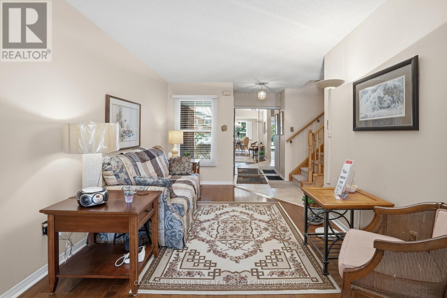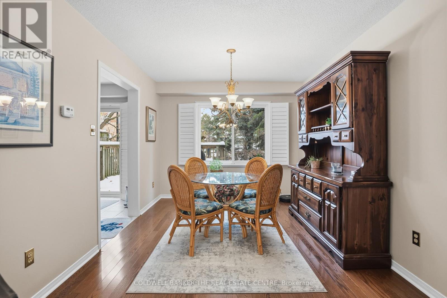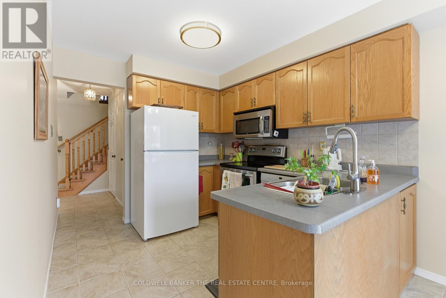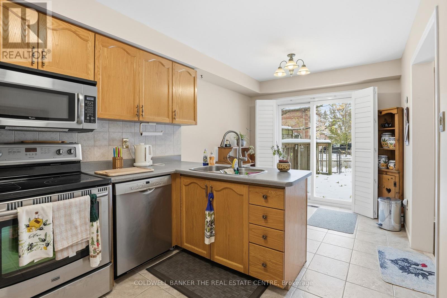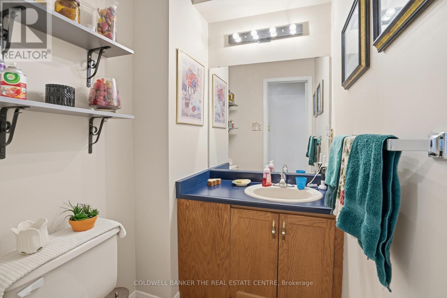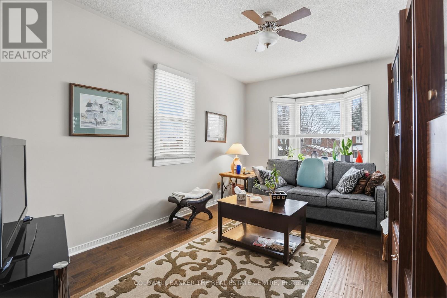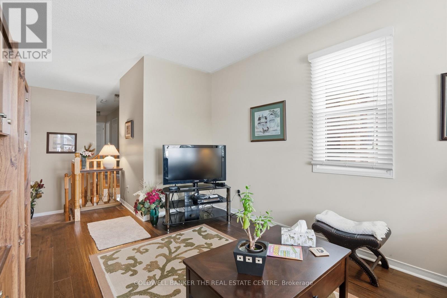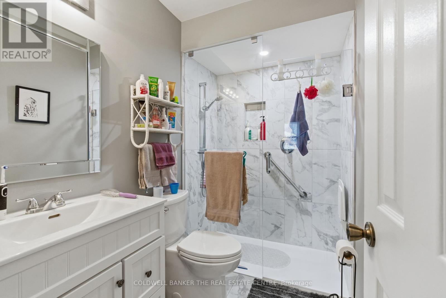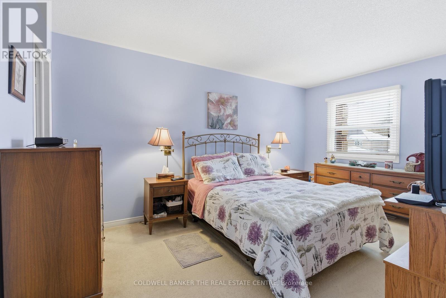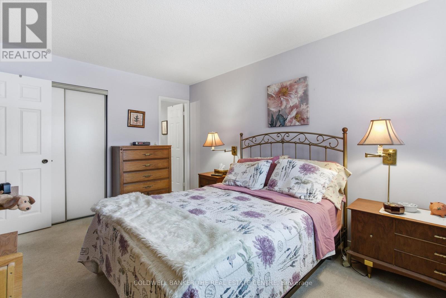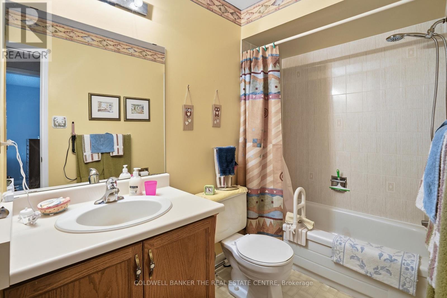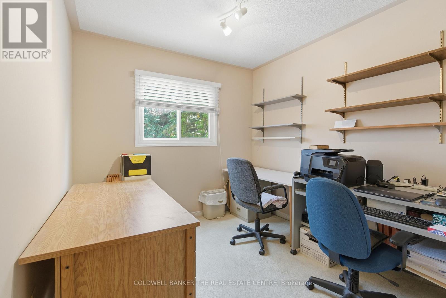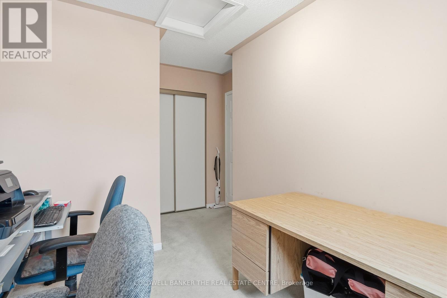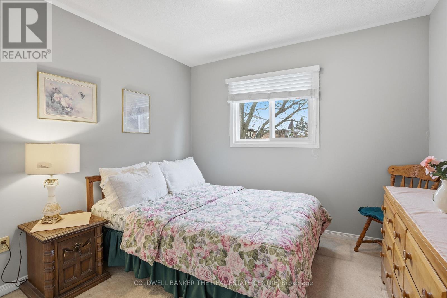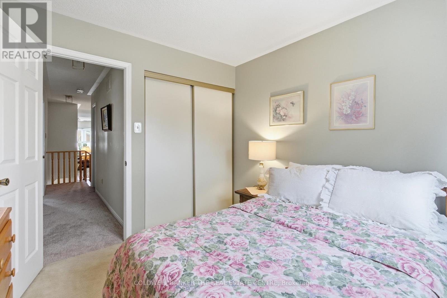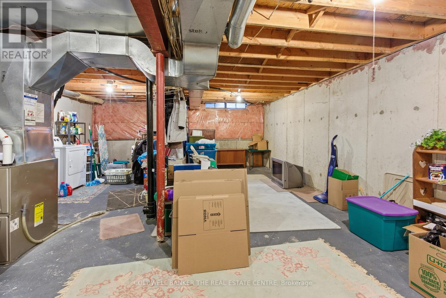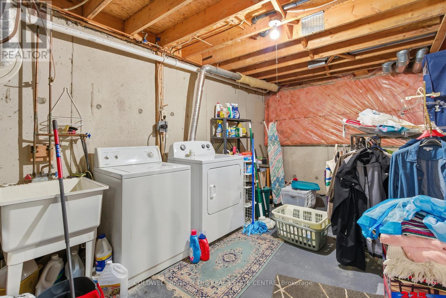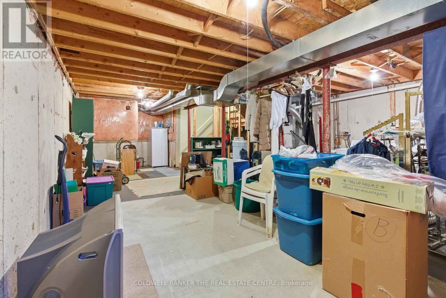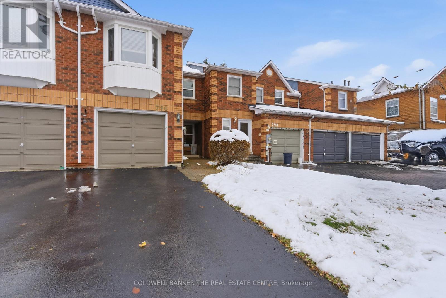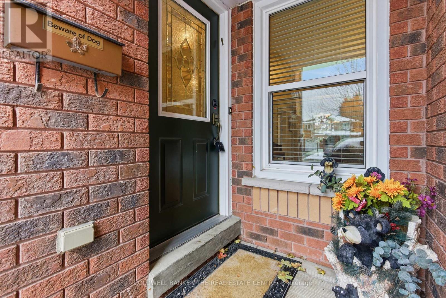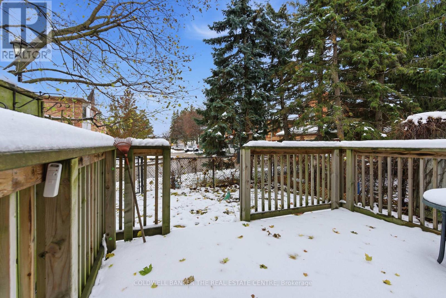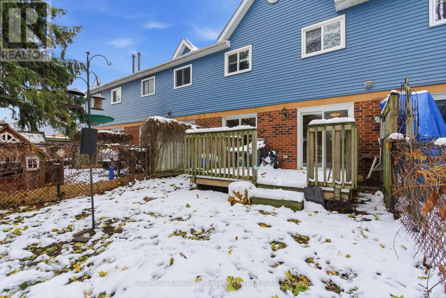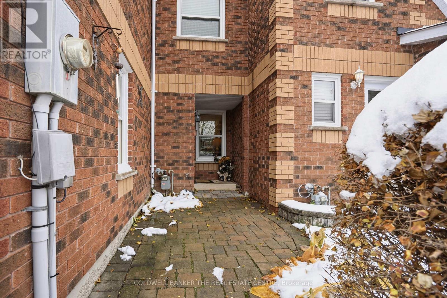796 Shanahan Boulevard Newmarket, Ontario L3X 1P9
$814,900
Bright and Spacious 3-Bedroom Brick Townhome in Desirable Armitage* Well-Maintained Home* 3 Generous Bedrooms, 3 bathrooms and an Open-Concept Main Floor* Large Primary Bedroom with a Renovated 3 Pc Ensuite With Walk-in Shower(2020)* Spacious Family Room Over the Garage* Recently Painted* Family-sized Eat-in Kitchen Opens to a Rear Deck with a Fully Fenced Backyard* Ceramic Backsplash* No Homes Directly Behind* Enjoy Mature Trees that Provide Natural Privacy* High-Efficiency Furnace and Upgraded A/C Unit* Shingles (2021)* Located in a Family-Friendly Neighborhood with access to Top-Rated Schools* Minutes to Parks, Shopping, Public Transit, Restaurants, Highways and Newmarket Amenities* Well-Maintained Home in one of Newmarket's Most Convenient and Desirable Areas* (id:60365)
Property Details
| MLS® Number | N12543966 |
| Property Type | Single Family |
| Community Name | Armitage |
| AmenitiesNearBy | Hospital |
| CommunityFeatures | Community Centre |
| EquipmentType | Water Heater |
| Features | Conservation/green Belt |
| ParkingSpaceTotal | 4 |
| RentalEquipmentType | Water Heater |
| Structure | Deck, Porch |
Building
| BathroomTotal | 3 |
| BedroomsAboveGround | 3 |
| BedroomsTotal | 3 |
| Age | 31 To 50 Years |
| Appliances | Water Meter, Water Softener, Water Heater, Blinds, Dishwasher, Dryer, Humidifier, Microwave, Stove, Washer, Window Coverings, Refrigerator |
| BasementType | Full |
| ConstructionStyleAttachment | Attached |
| CoolingType | Central Air Conditioning |
| ExteriorFinish | Brick |
| FireProtection | Smoke Detectors |
| FlooringType | Ceramic, Hardwood, Carpeted |
| FoundationType | Concrete |
| HalfBathTotal | 1 |
| HeatingFuel | Natural Gas |
| HeatingType | Forced Air |
| StoriesTotal | 2 |
| SizeInterior | 1100 - 1500 Sqft |
| Type | Row / Townhouse |
| UtilityWater | Municipal Water |
Parking
| Garage |
Land
| Acreage | No |
| FenceType | Fenced Yard |
| LandAmenities | Hospital |
| Sewer | Sanitary Sewer |
| SizeDepth | 100 Ft ,4 In |
| SizeFrontage | 20 Ft |
| SizeIrregular | 20 X 100.4 Ft |
| SizeTotalText | 20 X 100.4 Ft |
| SurfaceWater | Lake/pond |
| ZoningDescription | Single Family Residential |
Rooms
| Level | Type | Length | Width | Dimensions |
|---|---|---|---|---|
| Second Level | Family Room | 6.2 m | 3.15 m | 6.2 m x 3.15 m |
| Second Level | Primary Bedroom | 4.65 m | 3.15 m | 4.65 m x 3.15 m |
| Second Level | Bedroom 2 | 4.05 m | 2.65 m | 4.05 m x 2.65 m |
| Second Level | Bedroom 3 | 3.05 m | 2.85 m | 3.05 m x 2.85 m |
| Main Level | Kitchen | 5.2 m | 2.65 m | 5.2 m x 2.65 m |
| Main Level | Dining Room | 3.65 m | 2.95 m | 3.65 m x 2.95 m |
| Main Level | Living Room | 4.3 m | 2.95 m | 4.3 m x 2.95 m |
https://www.realtor.ca/real-estate/29102766/796-shanahan-boulevard-newmarket-armitage-armitage
Ttodd Terry Savoye
Salesperson
425 Davis Dr
Newmarket, Ontario L3Y 2P1

