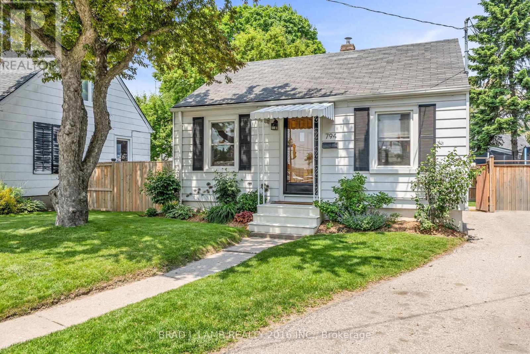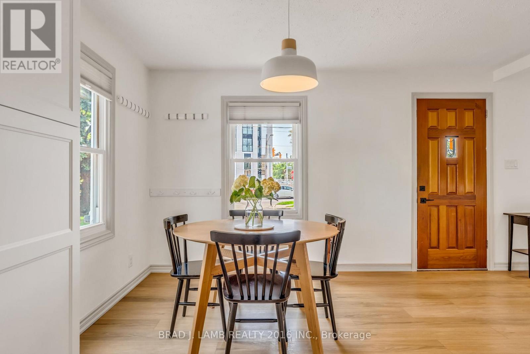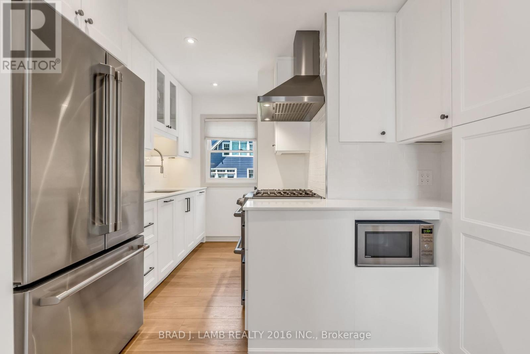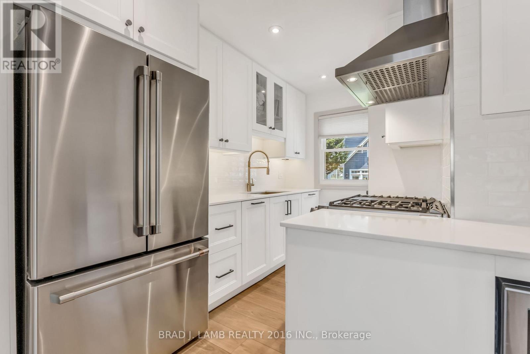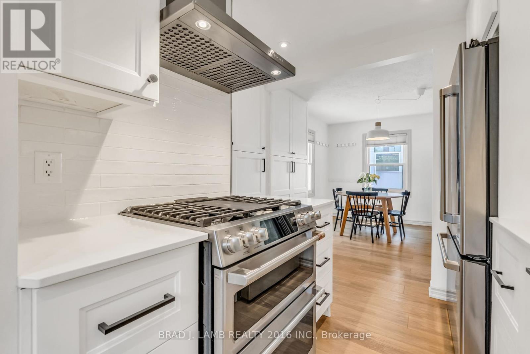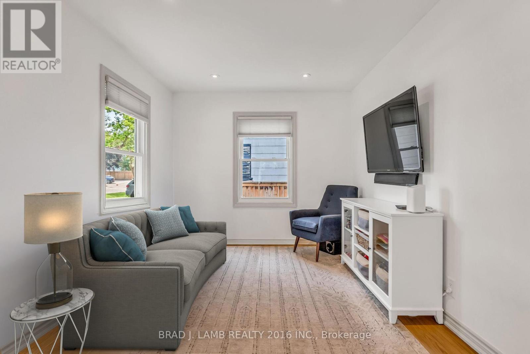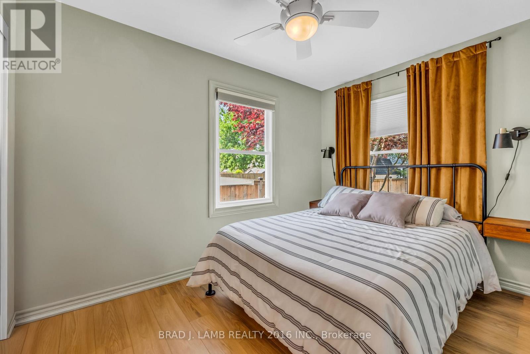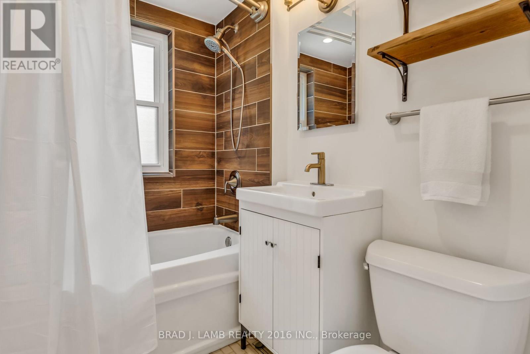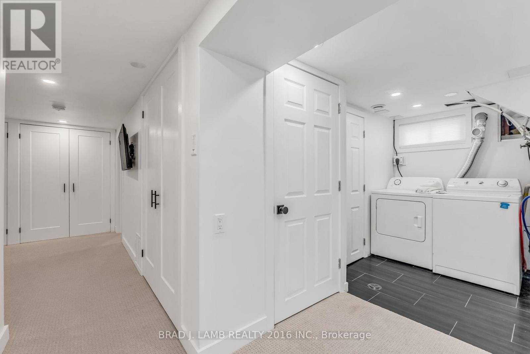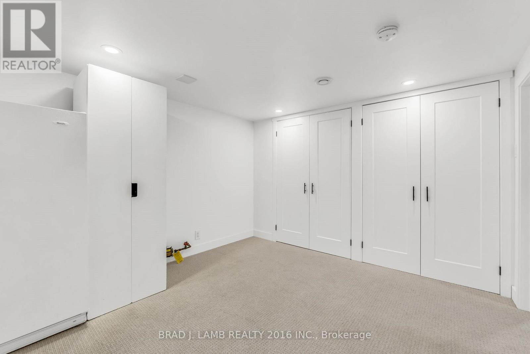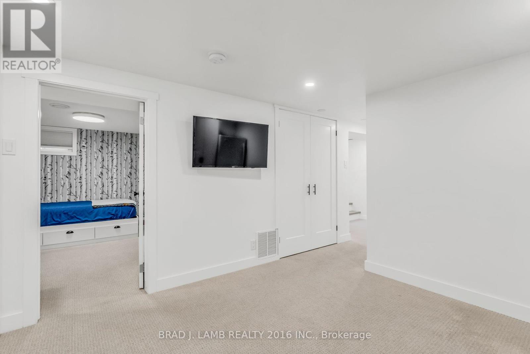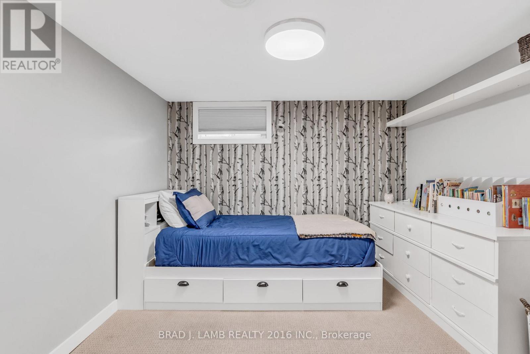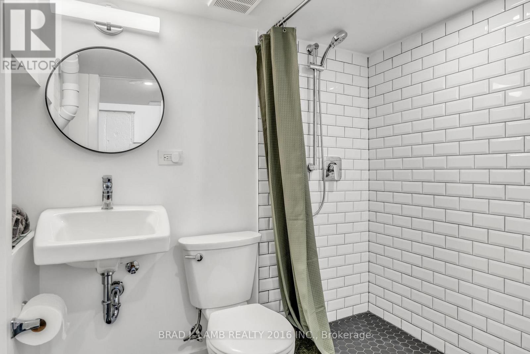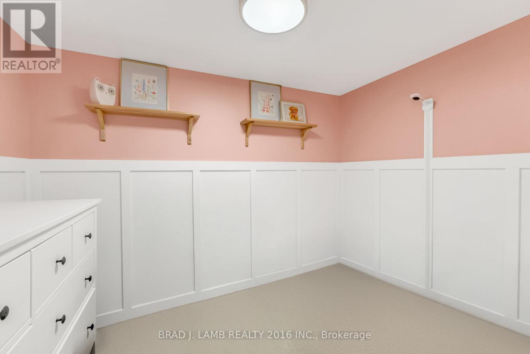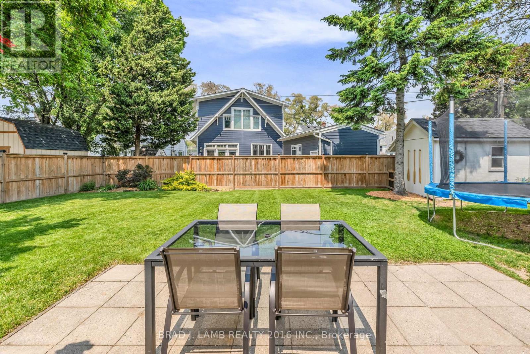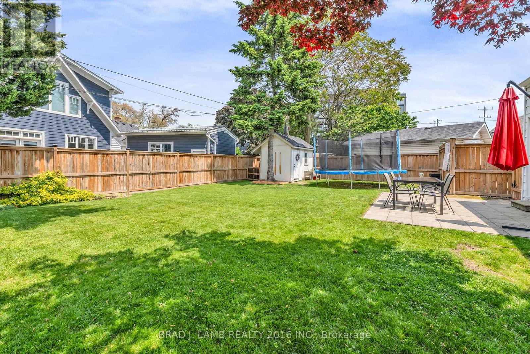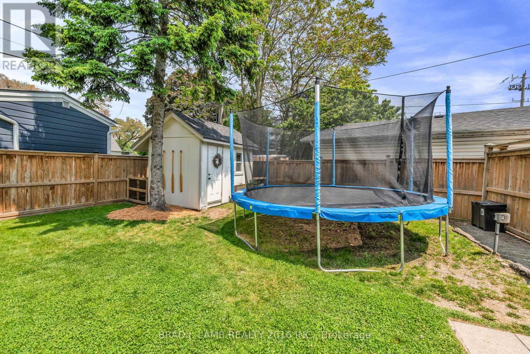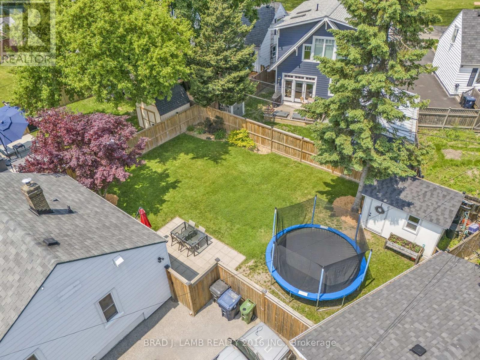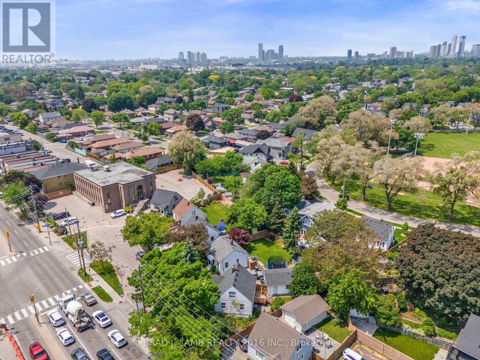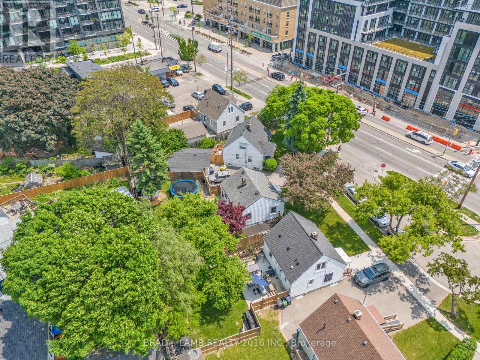794 The Queensway Toronto, Ontario M8Z 1N5
$1,199,000
Future-forward location surrounded by rapid redevelopment - unlock value today and tomorrow. This charming, lovingly maintained home has been held in the same family for generations and is now ready for its next chapter. Nestled in a crescent-style loop for added privacy and easy parking, in the heart of a dynamic growth corridor where everything else is going vertical. A rare freehold opportunity on a street that's quickly transforming. Skip the condo fees and hold your own land in a vibrant, transit-connected community. Move-in ready with a pre-listing inspection showing true pride of ownership. The spacious backyard offers room to relax, expand, or bring your vision to life. Zoned Commercial Residential (CR), this property offers added flexibility for future use, income potential, or redevelopment. Whether you're starting out or investing in whats next, this is a home today and a smart play for tomorrow. (id:60365)
Property Details
| MLS® Number | W12207714 |
| Property Type | Single Family |
| Community Name | Stonegate-Queensway |
| Features | Irregular Lot Size |
| ParkingSpaceTotal | 3 |
Building
| BathroomTotal | 2 |
| BedroomsAboveGround | 1 |
| BedroomsBelowGround | 2 |
| BedroomsTotal | 3 |
| ArchitecturalStyle | Bungalow |
| BasementDevelopment | Finished |
| BasementType | N/a (finished) |
| ConstructionStyleAttachment | Detached |
| CoolingType | Central Air Conditioning |
| ExteriorFinish | Aluminum Siding |
| FlooringType | Tile |
| FoundationType | Concrete |
| HeatingFuel | Natural Gas |
| HeatingType | Forced Air |
| StoriesTotal | 1 |
| Type | House |
Parking
| No Garage |
Land
| Acreage | No |
| LandscapeFeatures | Landscaped |
| Sewer | Sanitary Sewer |
| SizeDepth | 91 Ft ,9 In |
| SizeFrontage | 36 Ft ,2 In |
| SizeIrregular | 36.17 X 91.75 Ft ; East Side 96.77 Ft, Back Width 79.78ft |
| SizeTotalText | 36.17 X 91.75 Ft ; East Side 96.77 Ft, Back Width 79.78ft |
Rooms
| Level | Type | Length | Width | Dimensions |
|---|---|---|---|---|
| Basement | Bedroom 2 | 3.05 m | 3.35 m | 3.05 m x 3.35 m |
| Basement | Bedroom 3 | 2.74 m | 2.13 m | 2.74 m x 2.13 m |
| Basement | Media | 3.66 m | 3.2 m | 3.66 m x 3.2 m |
| Basement | Laundry Room | 2.13 m | 1.52 m | 2.13 m x 1.52 m |
| Main Level | Living Room | 3.66 m | 2.9 m | 3.66 m x 2.9 m |
| Main Level | Dining Room | 3.66 m | 3.51 m | 3.66 m x 3.51 m |
| Main Level | Kitchen | 3.66 m | 2.13 m | 3.66 m x 2.13 m |
| Main Level | Primary Bedroom | 3.43 m | 2.44 m | 3.43 m x 2.44 m |
Kevin Sommerville
Salesperson
778 King Street West
Toronto, Ontario M5V 1N6

