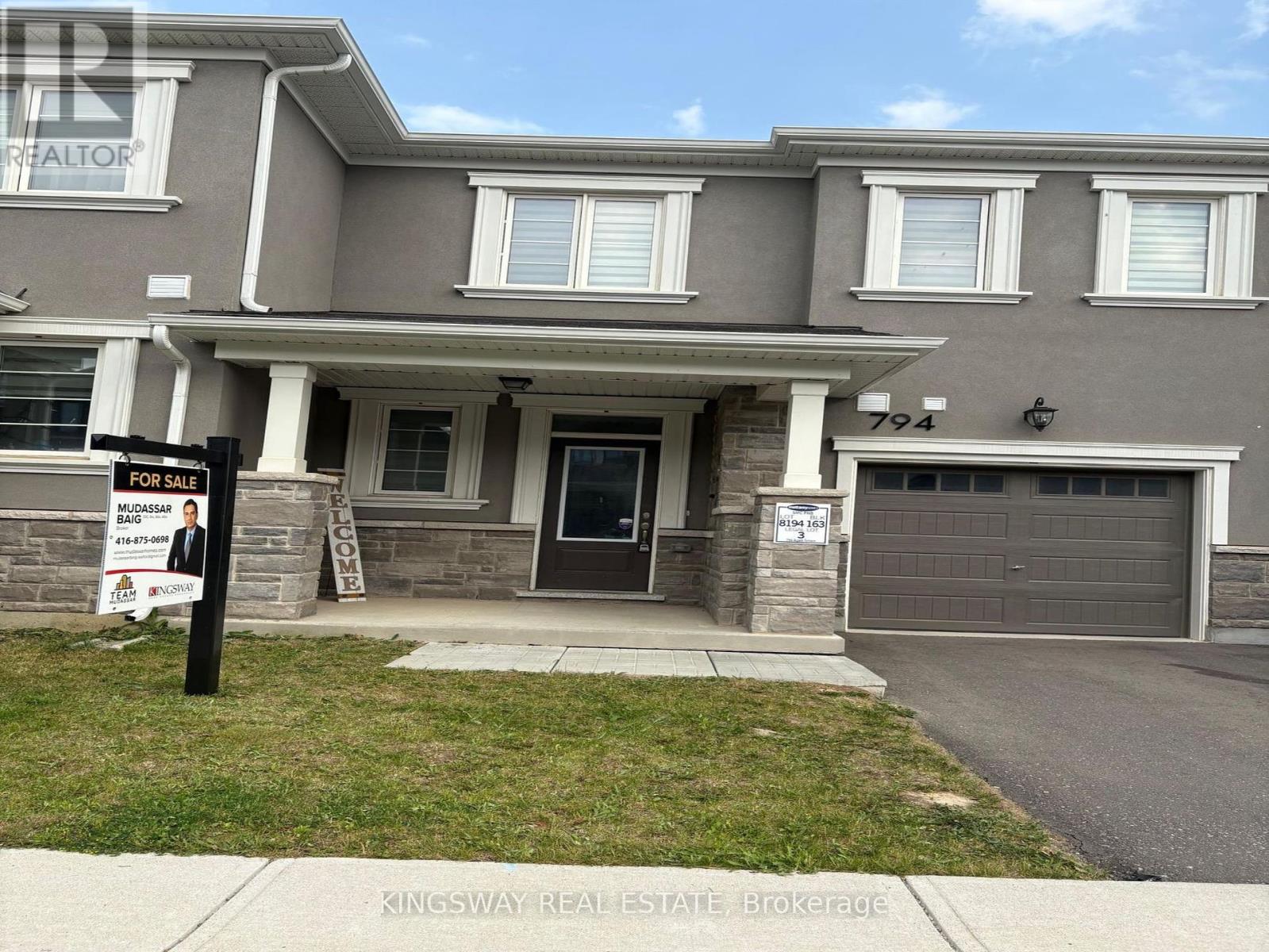794 Aspen Terrace Milton, Ontario L9E 1S2
3 Bedroom
3 Bathroom
1500 - 2000 sqft
Central Air Conditioning
Forced Air
$939,000
Absolutely Stunning Freehold 3 Bedroom, 3 Bathroom Townhouse in Cobban Milton area. Freshly Painted. Ideal Modern Open Concept Layout. Vinyl Flooring Throughout Main And 2nd Floors. Kitchen With Island, Modern Kitchen, Breakfast Bar, Spacious Bright Great Room And Master Bedroom With Ensuite And Walk In Closet. Access To Garage From Main Level. Close To Schools, Parks, Shops, Public/Go Transit, Hwy 401, 407 & Qew. (id:60365)
Property Details
| MLS® Number | W12220513 |
| Property Type | Single Family |
| Community Name | 1026 - CB Cobban |
| ParkingSpaceTotal | 2 |
Building
| BathroomTotal | 3 |
| BedroomsAboveGround | 3 |
| BedroomsTotal | 3 |
| Age | 0 To 5 Years |
| BasementDevelopment | Unfinished |
| BasementType | N/a (unfinished) |
| ConstructionStyleAttachment | Attached |
| CoolingType | Central Air Conditioning |
| ExteriorFinish | Stone, Stucco |
| FlooringType | Vinyl, Ceramic |
| FoundationType | Concrete |
| HalfBathTotal | 1 |
| HeatingFuel | Natural Gas |
| HeatingType | Forced Air |
| StoriesTotal | 2 |
| SizeInterior | 1500 - 2000 Sqft |
| Type | Row / Townhouse |
| UtilityWater | Municipal Water |
Parking
| Garage |
Land
| Acreage | No |
| Sewer | Sanitary Sewer |
| SizeDepth | 80 Ft ,4 In |
| SizeFrontage | 23 Ft |
| SizeIrregular | 23 X 80.4 Ft |
| SizeTotalText | 23 X 80.4 Ft |
Rooms
| Level | Type | Length | Width | Dimensions |
|---|---|---|---|---|
| Second Level | Primary Bedroom | 3.6576 m | 4.511 m | 3.6576 m x 4.511 m |
| Second Level | Bedroom 2 | 3.3528 m | 3.109 m | 3.3528 m x 3.109 m |
| Second Level | Bedroom 3 | 3.1699 m | 2.7737 m | 3.1699 m x 2.7737 m |
| Second Level | Laundry Room | 3.16 m | 2.77 m | 3.16 m x 2.77 m |
| Main Level | Living Room | 3.9624 m | 4.9987 m | 3.9624 m x 4.9987 m |
| Main Level | Dining Room | 3.4138 m | 2.6822 m | 3.4138 m x 2.6822 m |
| Main Level | Kitchen | 2.8042 m | 3.3833 m | 2.8042 m x 3.3833 m |
https://www.realtor.ca/real-estate/28468595/794-aspen-terrace-milton-cb-cobban-1026-cb-cobban
Mudassar Baig
Broker
Kingsway Real Estate
3180 Ridgeway Drive Unit 36
Mississauga, Ontario L5L 5S7
3180 Ridgeway Drive Unit 36
Mississauga, Ontario L5L 5S7



































