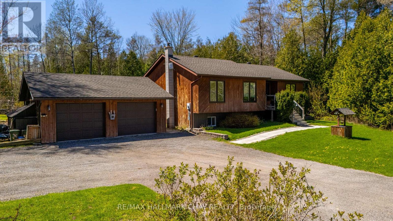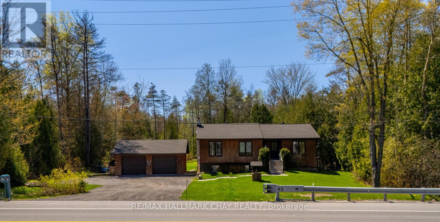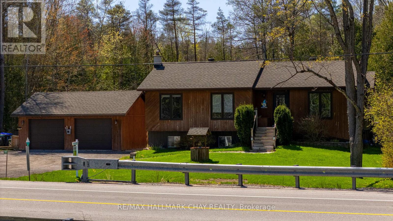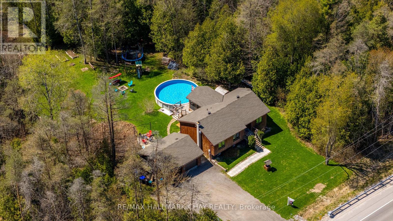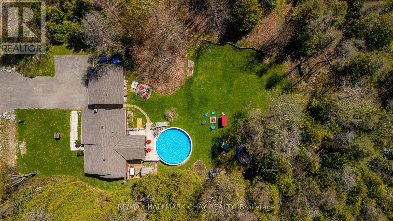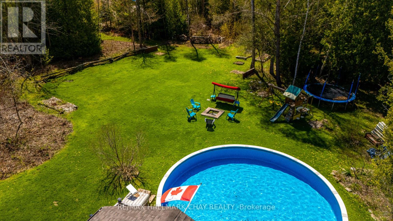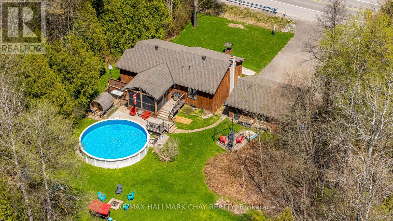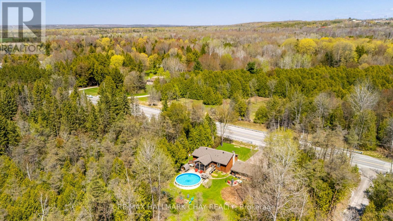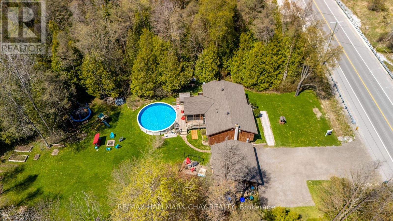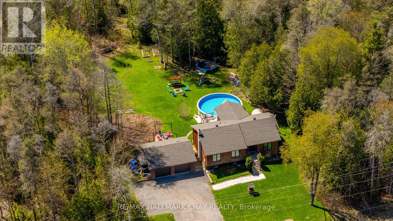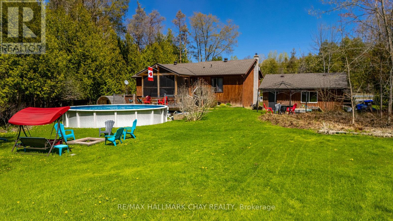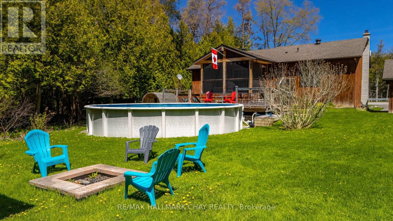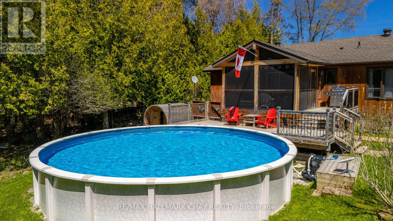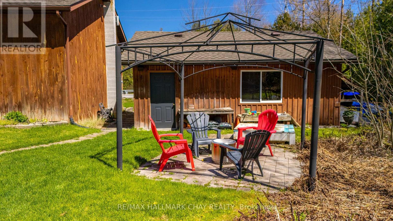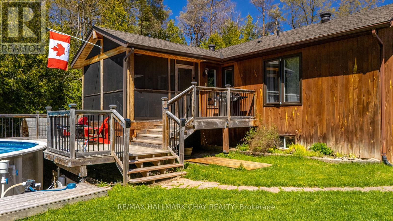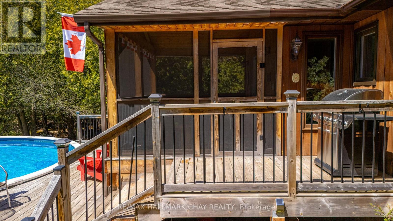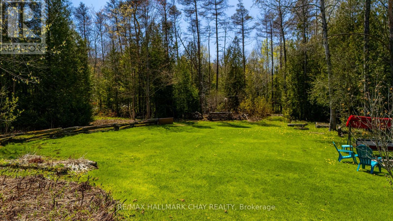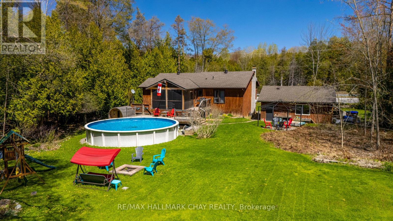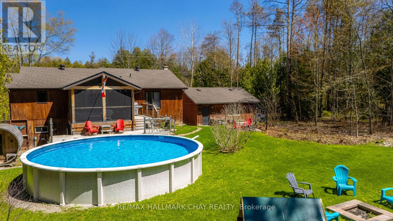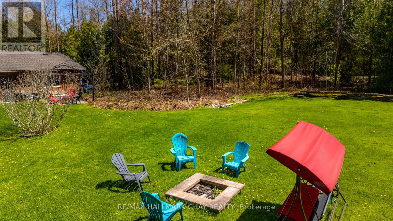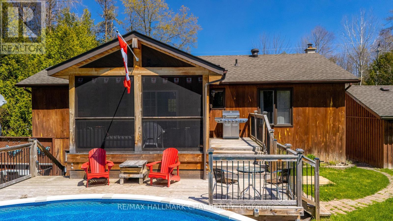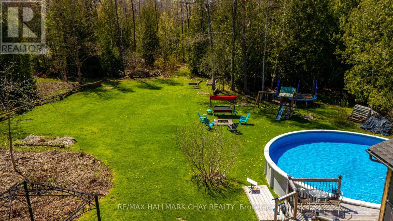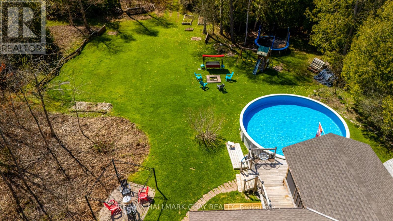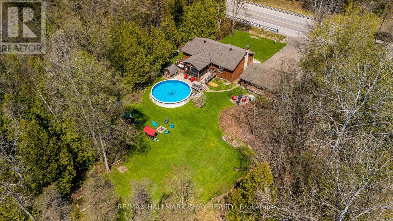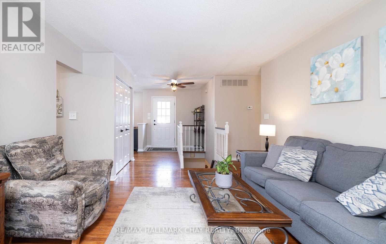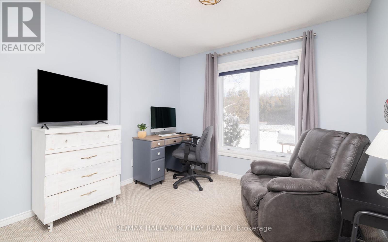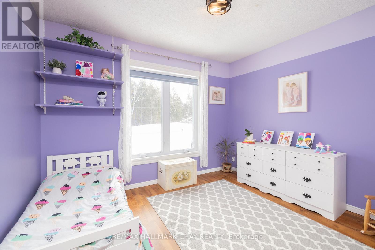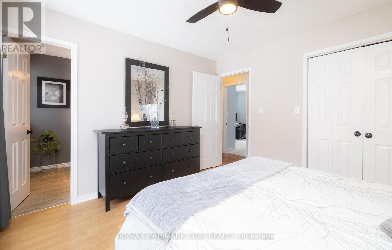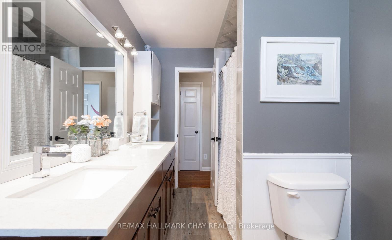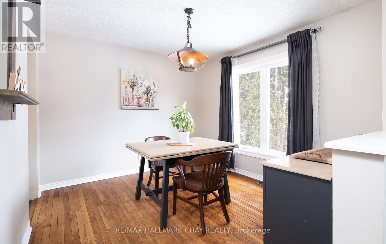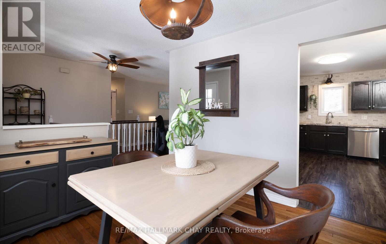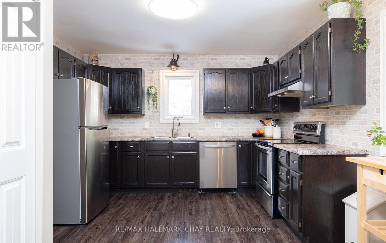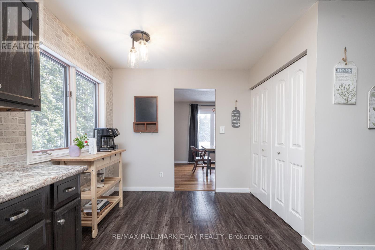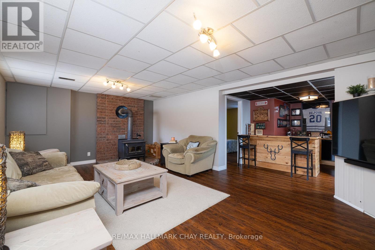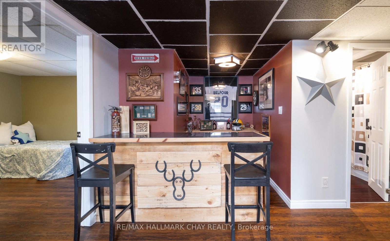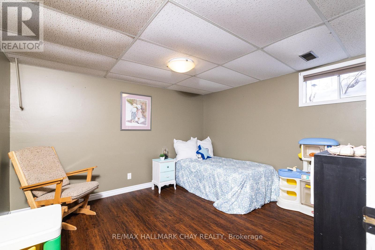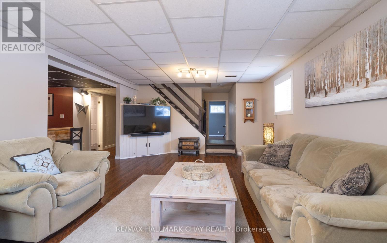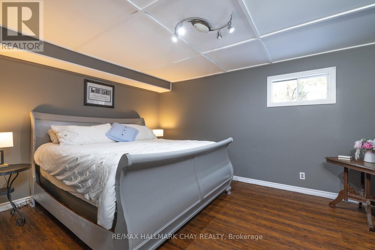7912 County Road 56 Road Essa, Ontario L0M 1T0
$1,019,000
Escape the hustle and bustle of city life and embrace the serenity of this charming countryside retreat at 7912 County Road 56, Essa, where rustic allure meets modern comfort in a picturesque rural setting. This inviting home features an open-concept layout with warm hardwood floors, abundant natural light, [insert number] spacious bedrooms, and [insert number] well-appointed bathrooms, complemented by a stunning backyard oasis boasting a sparkling above-ground pool, vibrant gardens, a screened-in porch for year-round relaxation, and an extended deck perfect for entertaining or soaking in breathtaking countryside views. With updated fixtures, a modern kitchen with [insert details, e.g., stainless steel appliances, granite countertops], and energy-efficient systems, this property offers the perfect blend of tranquility and convenience, just minutes from [insert nearby attractions, e.g., local markets, schools, or recreational areas]. Don't miss your chance to own this idyllic haven schedule a showing today and envision a life of peace and possibility in the heart of Essa (id:60365)
Property Details
| MLS® Number | N12380981 |
| Property Type | Single Family |
| Community Name | Rural Essa |
| ParkingSpaceTotal | 8 |
| PoolType | Above Ground Pool |
| Structure | Deck, Patio(s) |
Building
| BathroomTotal | 2 |
| BedroomsAboveGround | 3 |
| BedroomsBelowGround | 2 |
| BedroomsTotal | 5 |
| Amenities | Fireplace(s) |
| Appliances | Central Vacuum, Dishwasher, Dryer, Garage Door Opener, Water Heater, Hood Fan, Sauna, Stove, Washer, Water Softener, Window Coverings, Refrigerator |
| ArchitecturalStyle | Bungalow |
| BasementDevelopment | Finished |
| BasementFeatures | Walk Out |
| BasementType | N/a (finished) |
| ConstructionStyleAttachment | Detached |
| CoolingType | Central Air Conditioning |
| ExteriorFinish | Wood |
| FireplacePresent | Yes |
| FireplaceTotal | 1 |
| FoundationType | Wood |
| HeatingFuel | Electric |
| HeatingType | Forced Air |
| StoriesTotal | 1 |
| SizeInterior | 1500 - 2000 Sqft |
| Type | House |
Parking
| Detached Garage | |
| Garage |
Land
| Acreage | No |
| Sewer | Septic System |
| SizeDepth | 188 Ft |
| SizeFrontage | 150 Ft |
| SizeIrregular | 150 X 188 Ft |
| SizeTotalText | 150 X 188 Ft |
Rooms
| Level | Type | Length | Width | Dimensions |
|---|---|---|---|---|
| Basement | Family Room | 5.54 m | 6.53 m | 5.54 m x 6.53 m |
| Basement | Other | 2.25 m | 2.25 m | 2.25 m x 2.25 m |
| Basement | Bedroom 3 | 4.43 m | 3.35 m | 4.43 m x 3.35 m |
| Basement | Bedroom 4 | 3.51 m | 3.19 m | 3.51 m x 3.19 m |
| Main Level | Kitchen | 4.36 m | 3.66 m | 4.36 m x 3.66 m |
| Main Level | Dining Room | 3.14 m | 3.47 m | 3.14 m x 3.47 m |
| Main Level | Living Room | 7.19 m | 3.84 m | 7.19 m x 3.84 m |
| Main Level | Primary Bedroom | 3.48 m | 3.61 m | 3.48 m x 3.61 m |
| Main Level | Bedroom | 3.62 m | 3.13 m | 3.62 m x 3.13 m |
| Main Level | Bedroom 2 | 3.62 m | 3.31 m | 3.62 m x 3.31 m |
https://www.realtor.ca/real-estate/28813849/7912-county-road-56-road-essa-rural-essa
Ben Ross
Salesperson
218 Bayfield St, 100078 & 100431
Barrie, Ontario L4M 3B6
Colby Marshall
Salesperson
218 Bayfield St, 100078 & 100431
Barrie, Ontario L4M 3B6

