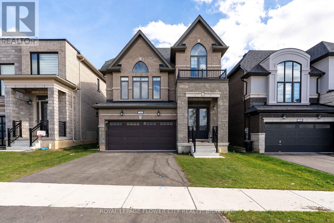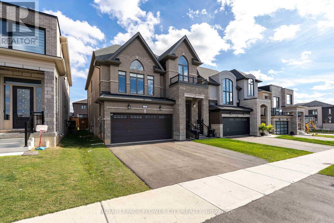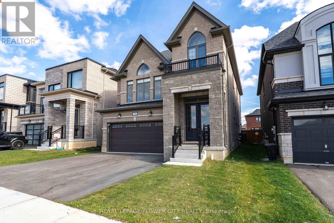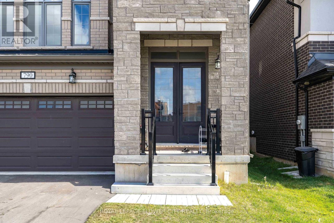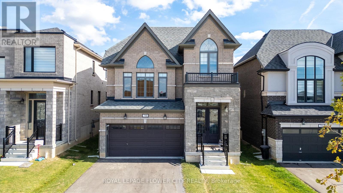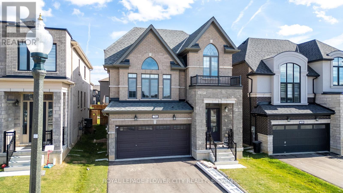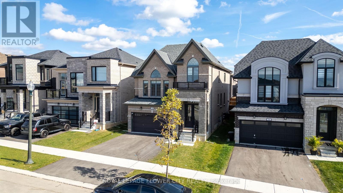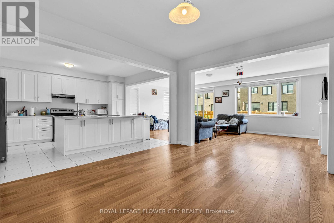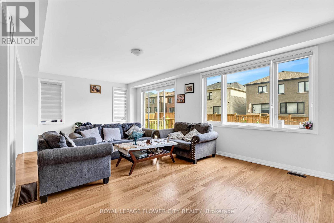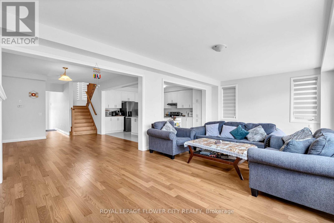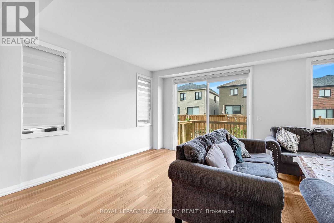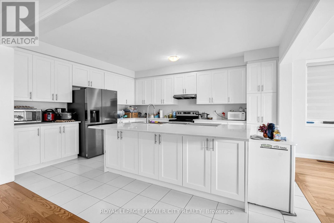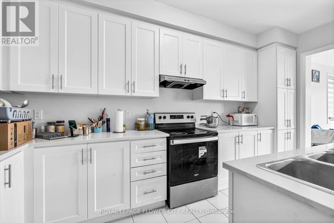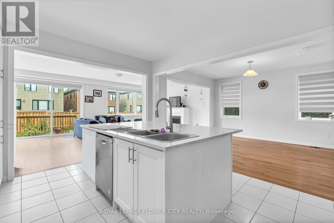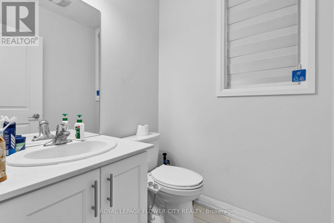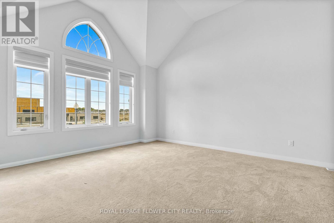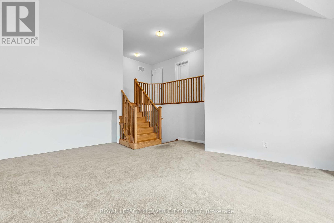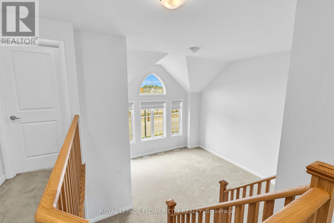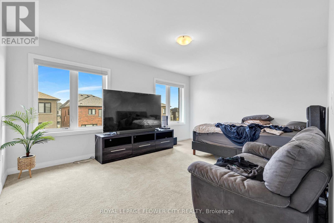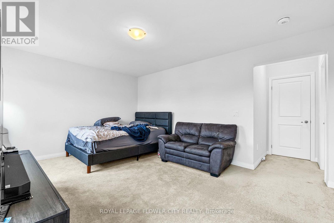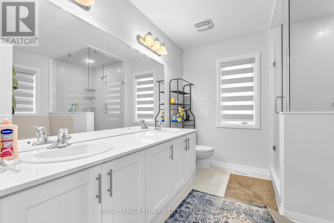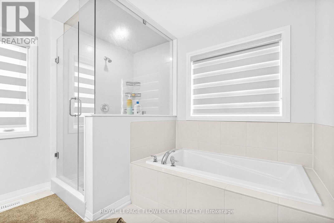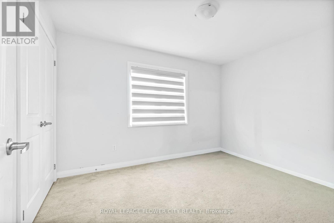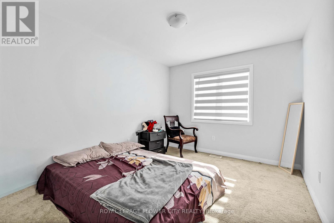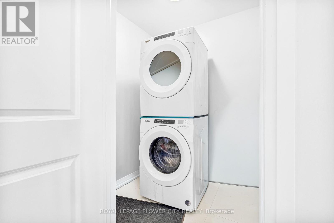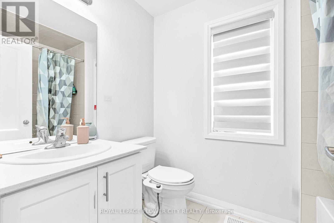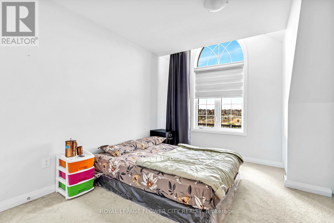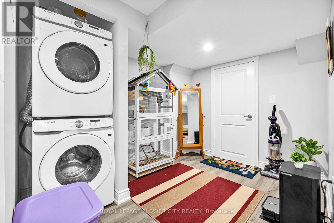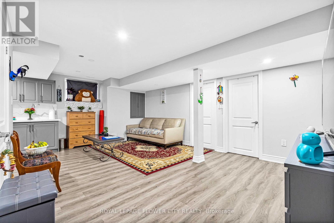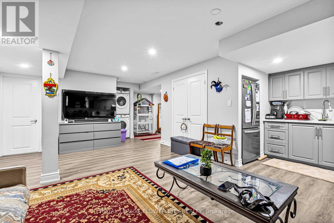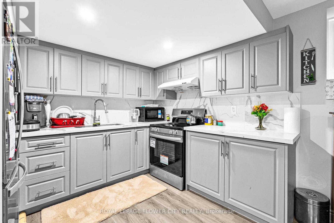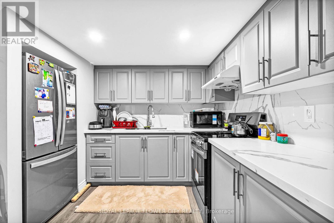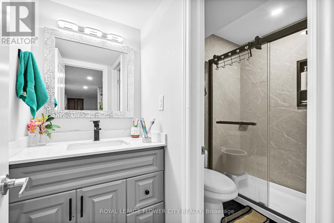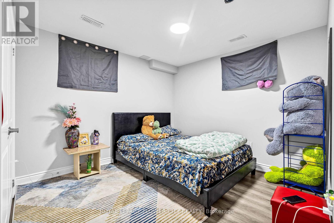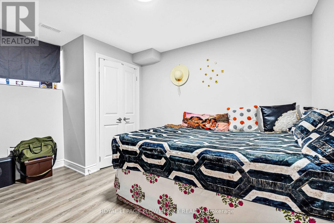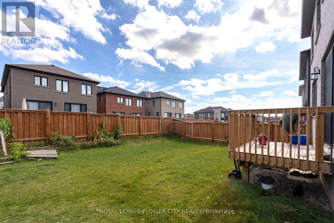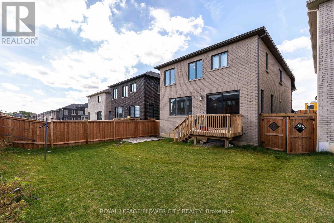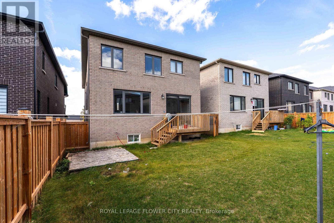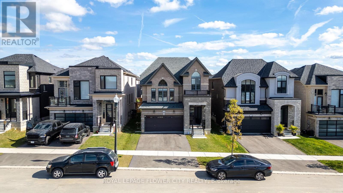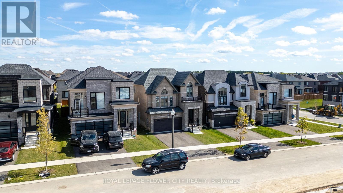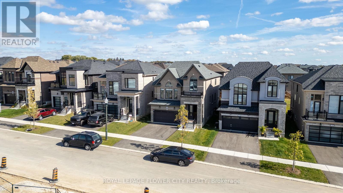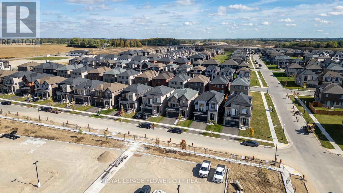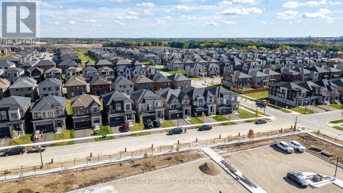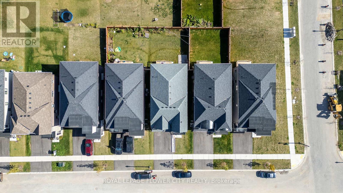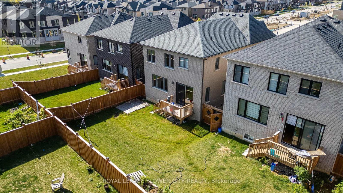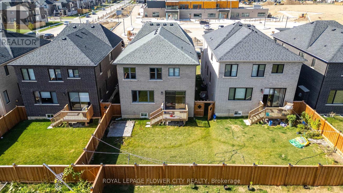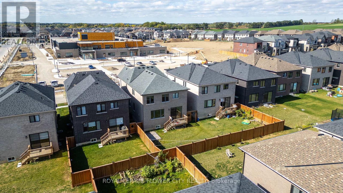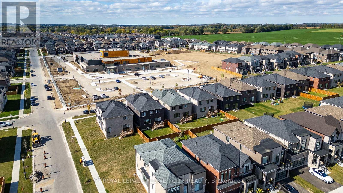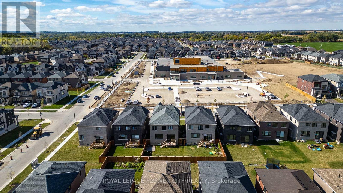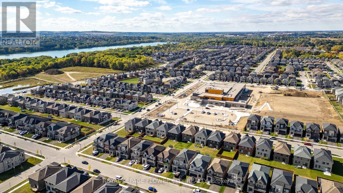790 Sobeski Avenue Woodstock, Ontario N4T 0P1
$829,000
Welcome to this exceptional Kingsmen-built home, ideally located in the sought-after Havelock Corners community. Set on a premium corner lot, this beautifully crafted brick residence offers over 3,500 sq ft of modern, family-friendly living spaceperfect for growing ormulti-generational families.The main floor features a bright, open-concept layout with spacious living and dining areas, ideal for both everyday living and entertaining. The chef-inspired kitchen is the heart of the home, showcasing an oversized quartz island, sleek modern cabinetry, and high-end finishesperfect for family meals or hosting guests. Upstairs, enjoy four large bedrooms and three bathrooms, including a luxurious primary suite with a walk-in closet and private 5-piece ensuite. A versatile second-floor family room with a walk-out balcony adds flexible space for a home office, playroom, or entertainment zone. Convenient second-floor laundry adds to the home's thoughtful design.Bonus: A separate side entrance leads to a finished basement, featuring 2 rooms, a living area, and a full bathroom ideal for extended family, guests, or future rental potential.Enjoy easy access to Highway 401 & 403, making commuting a breeze. Steps to Kingsmen Square, shopping, restaurants, parks, Pittock Conservation Area, Thames River trails, and places of worship including the Gurudwara Sahib Sikh Temple. This growing, family-oriented neighborhood is the perfect blend of modern comfort, quality craftsmanship, and natural beauty. Don't miss your chance to call this remarkable property home! (id:60365)
Open House
This property has open houses!
2:00 pm
Ends at:4:00 pm
2:00 pm
Ends at:4:00 pm
Property Details
| MLS® Number | X12460555 |
| Property Type | Single Family |
| Community Name | Woodstock - North |
| AmenitiesNearBy | Golf Nearby, Hospital, Public Transit |
| ParkingSpaceTotal | 4 |
Building
| BathroomTotal | 10 |
| BedroomsAboveGround | 4 |
| BedroomsBelowGround | 2 |
| BedroomsTotal | 6 |
| Age | 0 To 5 Years |
| Amenities | Fireplace(s) |
| BasementDevelopment | Finished |
| BasementType | N/a (finished) |
| ConstructionStyleAttachment | Detached |
| CoolingType | Central Air Conditioning |
| ExteriorFinish | Brick |
| FireProtection | Smoke Detectors |
| FireplacePresent | Yes |
| FireplaceTotal | 1 |
| FoundationType | Concrete |
| HalfBathTotal | 3 |
| HeatingFuel | Natural Gas |
| HeatingType | Forced Air |
| StoriesTotal | 2 |
| SizeInterior | 2500 - 3000 Sqft |
| Type | House |
| UtilityWater | Municipal Water |
Parking
| Attached Garage | |
| Garage |
Land
| Acreage | No |
| LandAmenities | Golf Nearby, Hospital, Public Transit |
| Sewer | Sanitary Sewer |
| SizeDepth | 110 Ft ,2 In |
| SizeFrontage | 36 Ft ,1 In |
| SizeIrregular | 36.1 X 110.2 Ft |
| SizeTotalText | 36.1 X 110.2 Ft|under 1/2 Acre |
Rooms
| Level | Type | Length | Width | Dimensions |
|---|---|---|---|---|
| Second Level | Primary Bedroom | 4.87 m | 3.65 m | 4.87 m x 3.65 m |
| Second Level | Bedroom 2 | 3.04 m | 3.9 m | 3.04 m x 3.9 m |
| Second Level | Bedroom 3 | 3.65 m | 3.65 m | 3.65 m x 3.65 m |
| Second Level | Bedroom 4 | 3.65 m | 3.04 m | 3.65 m x 3.04 m |
| Ground Level | Great Room | 7.92 m | 4.26 m | 7.92 m x 4.26 m |
| Ground Level | Dining Room | 3.96 m | 4.75 m | 3.96 m x 4.75 m |
| Ground Level | Kitchen | 3.96 m | 5.79 m | 3.96 m x 5.79 m |
| Ground Level | Living Room | 4.2 m | 5.48 m | 4.2 m x 5.48 m |
Utilities
| Cable | Available |
| Electricity | Installed |
| Sewer | Installed |
Pukhraj Parhar
Salesperson
30 Topflight Drive Unit 12
Mississauga, Ontario L5S 0A8
Kamal Kaur
Salesperson
10 Cottrelle Blvd #302
Brampton, Ontario L6S 0E2

