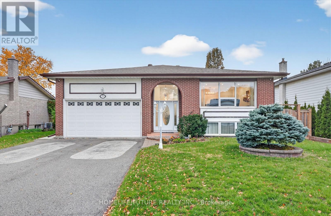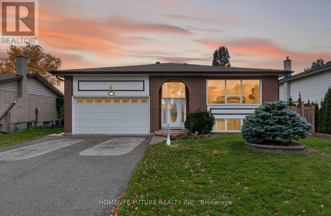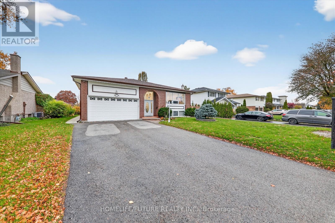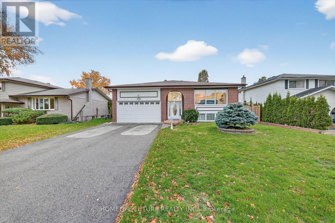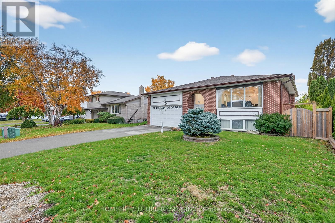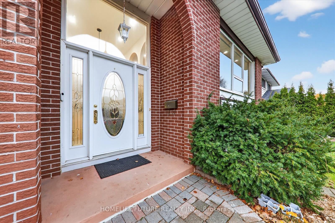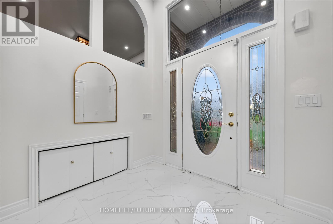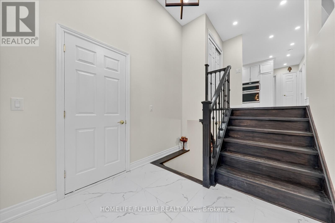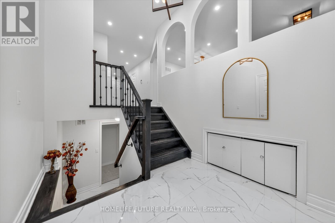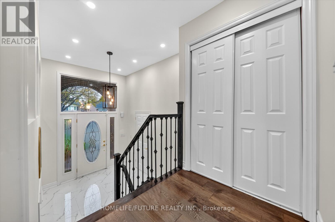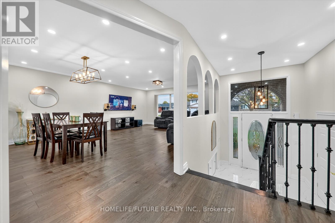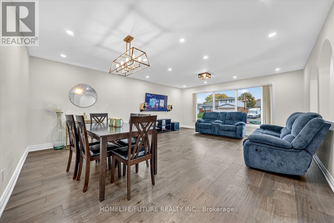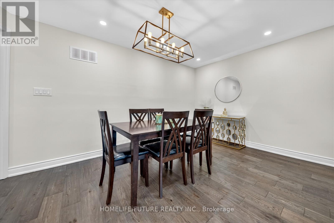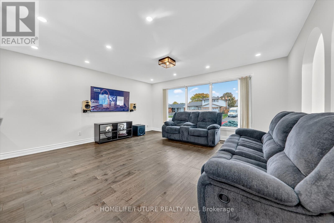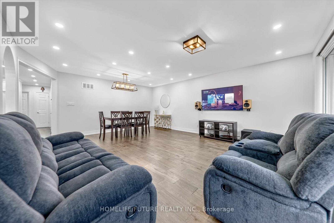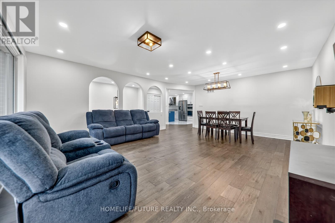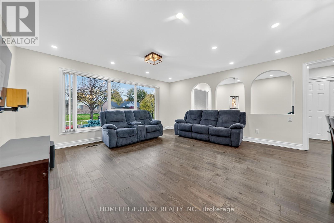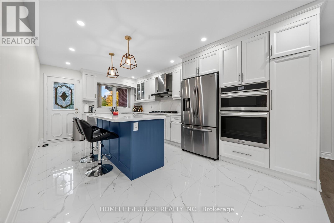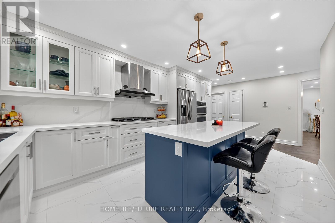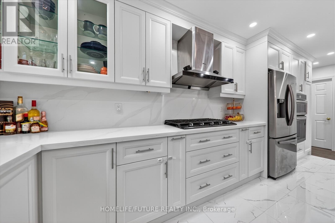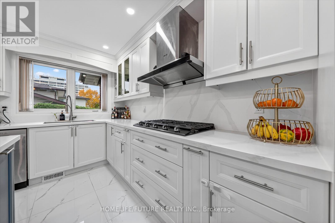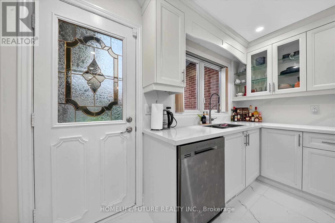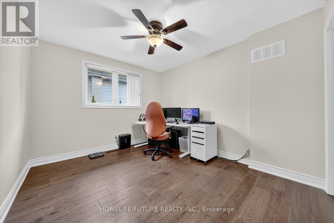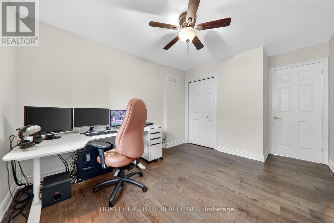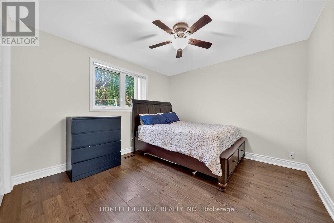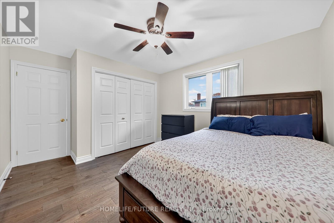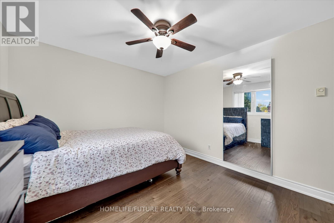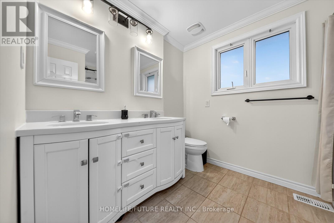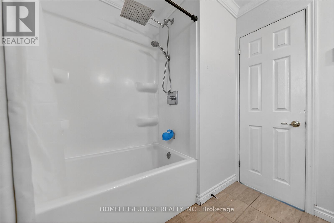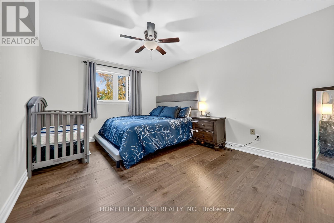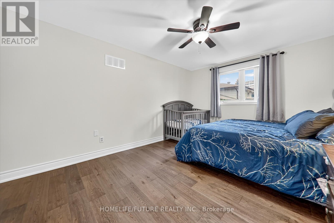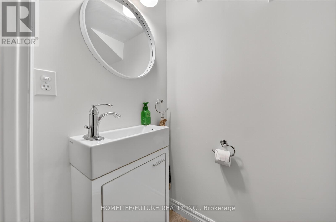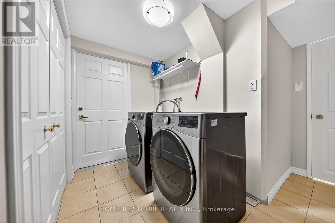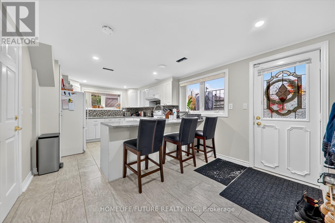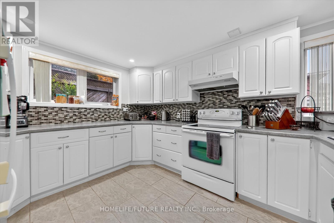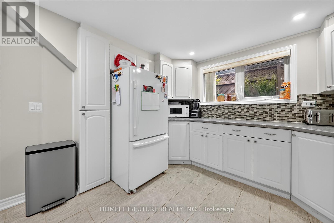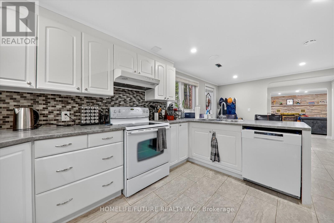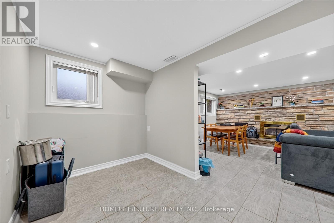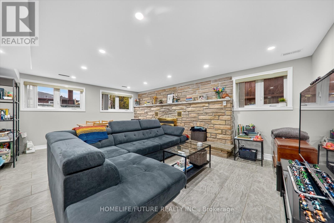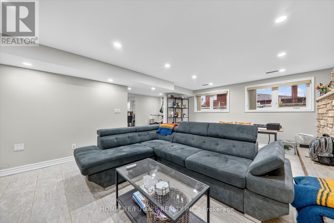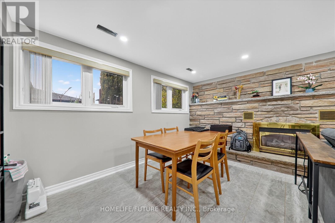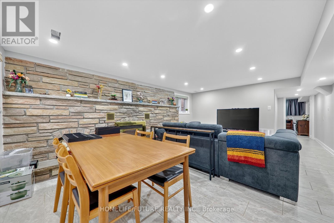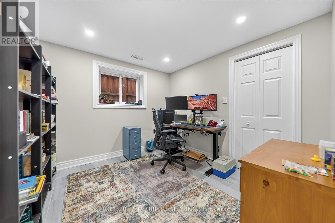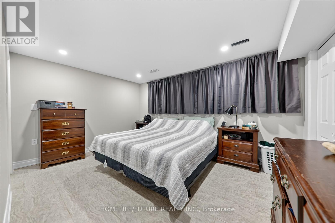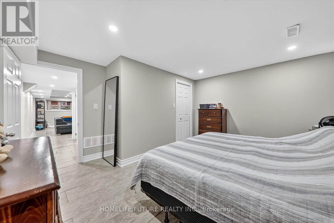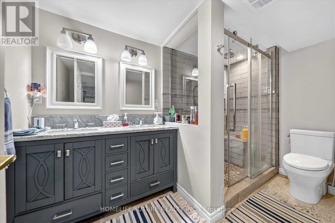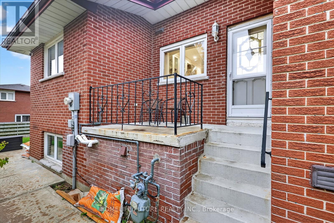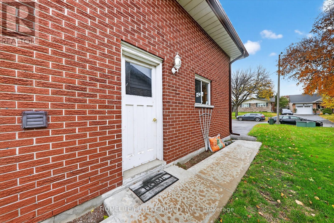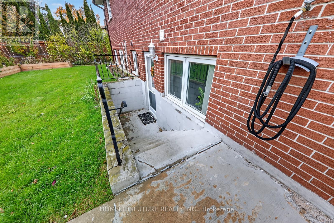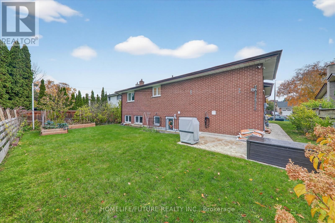790 Ferndale Street Oshawa, Ontario L1J 5L7
$949,900
Welcome To 790 Ferndale St., A Beautifully Maintained Family Home Located In One Of Oshawa's Most Desirable Neighbourhoods. A Perfect Home For Your Family Plus, A Bonus Apartment!! Inside, You'll Find Fully Renovated With An Open-Concept Kitchen Enhanced By Modern Design Elements And High End Finishes Throughout. This Home Boasts Hardwood (3Y) Throughout The Main, 3 Generous Sized Bedrooms & Upgraded Bathrooms. Finished Basement Adds Valuable Living Space, Kitchen, 2 BRMS And A Full Bathroom. A Fully Fenced Yard And 200-Amp Electrical Service. Located Just Minutes From Top-Rated Schools, Scenic Trails, Shopping, And More. Don't Miss This Rare Opportunity To Own A Home With Space, Privacy And Income Potential All In A Prime Location! (id:60365)
Property Details
| MLS® Number | E12517432 |
| Property Type | Single Family |
| Community Name | Northglen |
| EquipmentType | Water Heater |
| ParkingSpaceTotal | 6 |
| RentalEquipmentType | Water Heater |
Building
| BathroomTotal | 3 |
| BedroomsAboveGround | 3 |
| BedroomsBelowGround | 2 |
| BedroomsTotal | 5 |
| Appliances | Central Vacuum, Cooktop, Dishwasher, Dryer, Microwave, Oven, Hood Fan, Stove, Washer, Refrigerator |
| ArchitecturalStyle | Raised Bungalow |
| BasementFeatures | Separate Entrance, Walk-up |
| BasementType | N/a, N/a |
| ConstructionStyleAttachment | Detached |
| CoolingType | Central Air Conditioning |
| ExteriorFinish | Brick |
| FireplacePresent | Yes |
| FlooringType | Hardwood |
| FoundationType | Unknown |
| HalfBathTotal | 1 |
| HeatingFuel | Natural Gas |
| HeatingType | Forced Air |
| StoriesTotal | 1 |
| SizeInterior | 1100 - 1500 Sqft |
| Type | House |
| UtilityWater | Municipal Water |
Parking
| Garage |
Land
| Acreage | No |
| Sewer | Sanitary Sewer |
| SizeDepth | 100 Ft |
| SizeFrontage | 60 Ft |
| SizeIrregular | 60 X 100 Ft |
| SizeTotalText | 60 X 100 Ft |
Rooms
| Level | Type | Length | Width | Dimensions |
|---|---|---|---|---|
| Basement | Living Room | Measurements not available | ||
| Basement | Kitchen | Measurements not available | ||
| Basement | Bedroom | Measurements not available | ||
| Basement | Bedroom 2 | Measurements not available | ||
| Main Level | Living Room | 4.98 m | 3.83 m | 4.98 m x 3.83 m |
| Main Level | Dining Room | 4.98 m | 2.46 m | 4.98 m x 2.46 m |
| Main Level | Kitchen | 5.22 m | 3.39 m | 5.22 m x 3.39 m |
| Main Level | Primary Bedroom | 4.27 m | 3.36 m | 4.27 m x 3.36 m |
| Main Level | Bedroom 2 | 3.6 m | 3.34 m | 3.6 m x 3.34 m |
| Main Level | Bedroom 3 | 3.6 m | 3.12 m | 3.6 m x 3.12 m |
https://www.realtor.ca/real-estate/29075608/790-ferndale-street-oshawa-northglen-northglen
Abi Amalan
Broker
7 Eastvale Drive Unit 205
Markham, Ontario L3S 4N8
Amal Ganeshamoorthy
Broker
7 Eastvale Drive Unit 205
Markham, Ontario L3S 4N8

