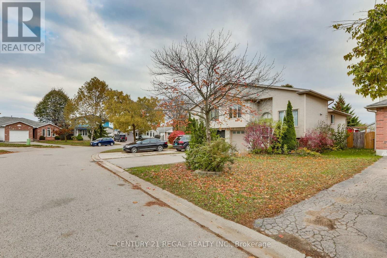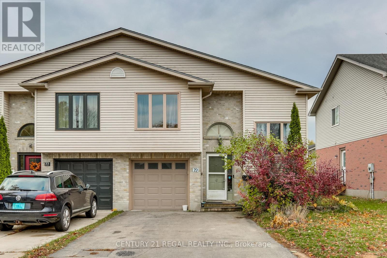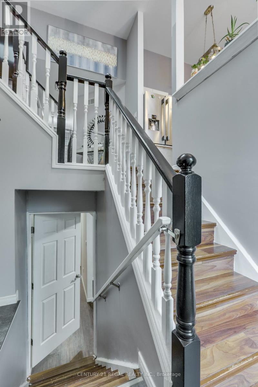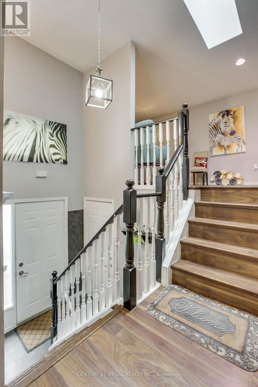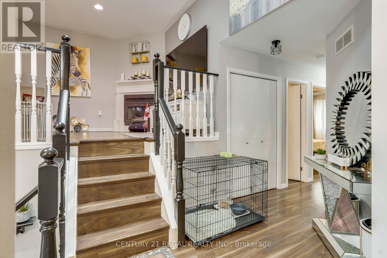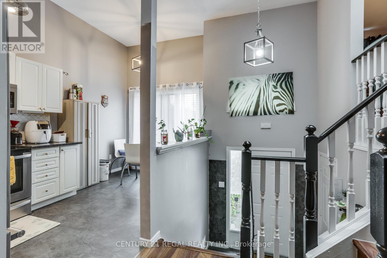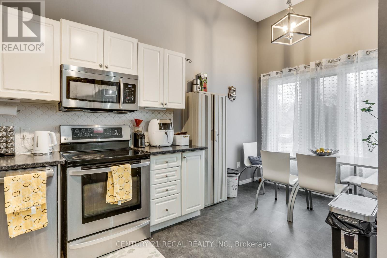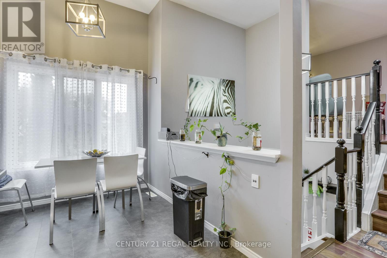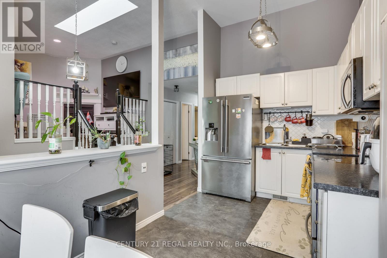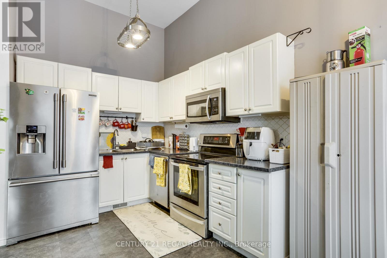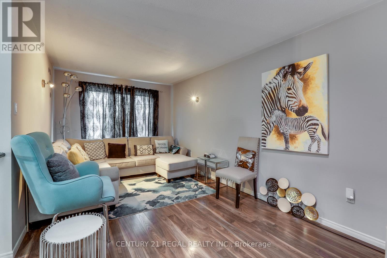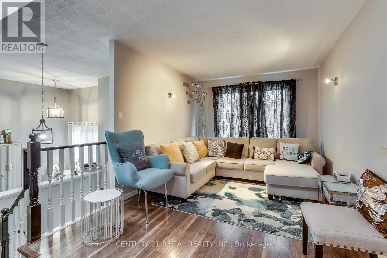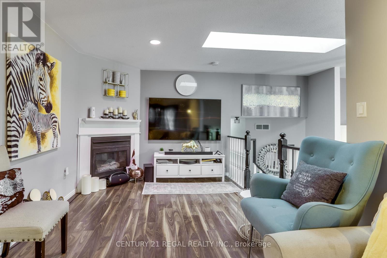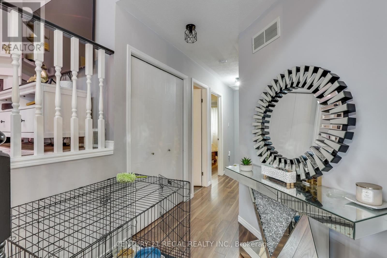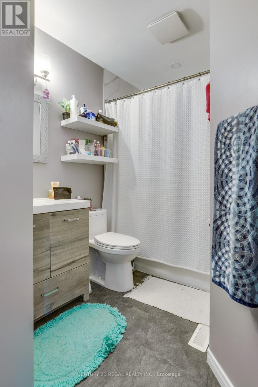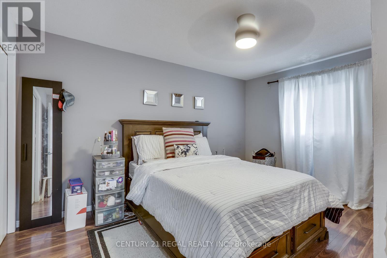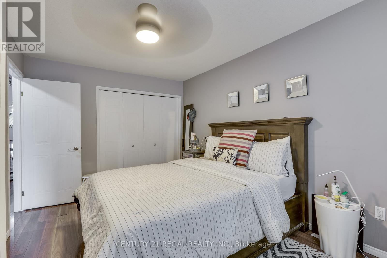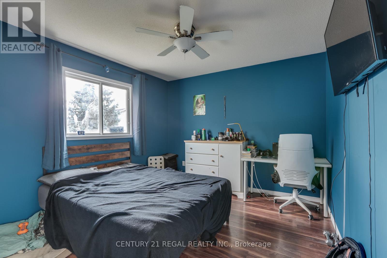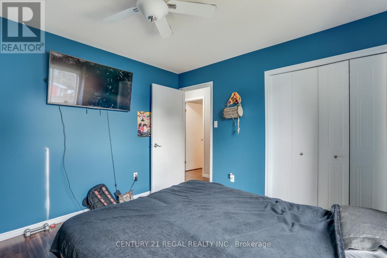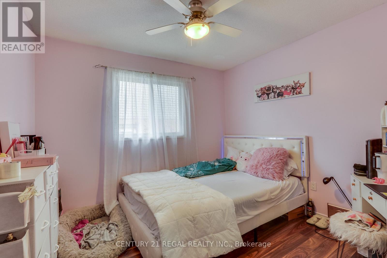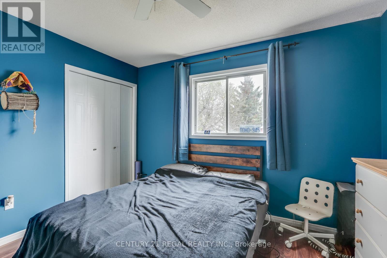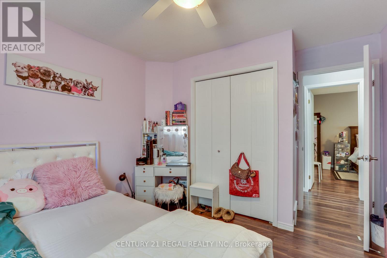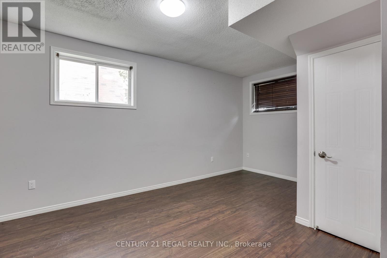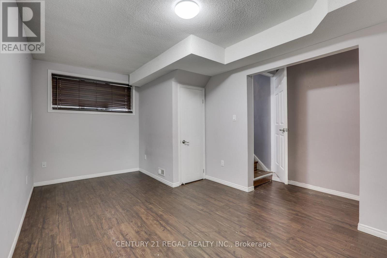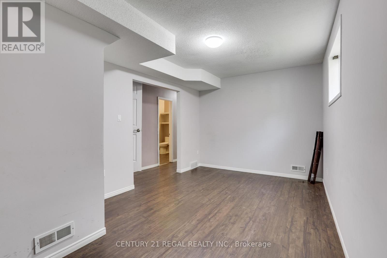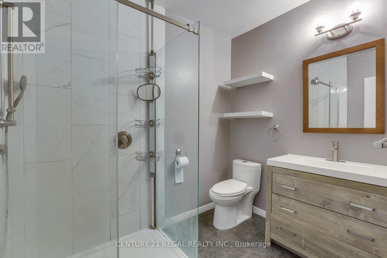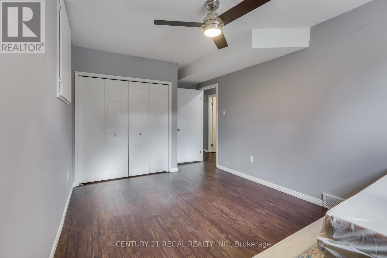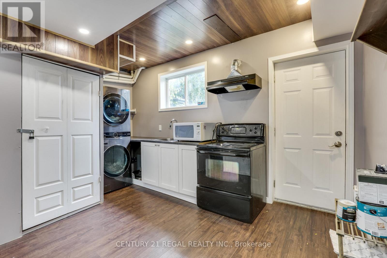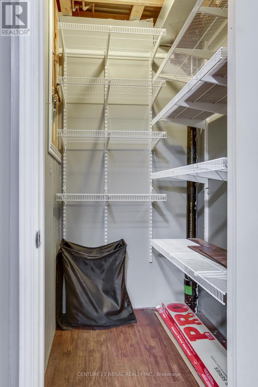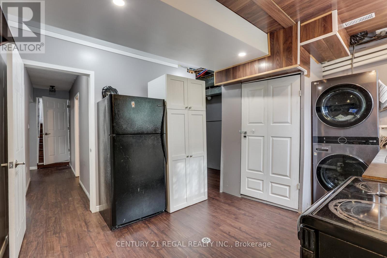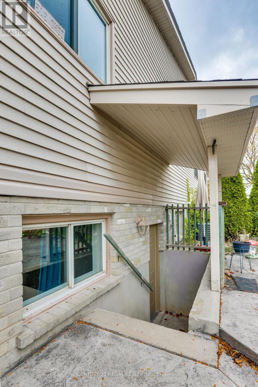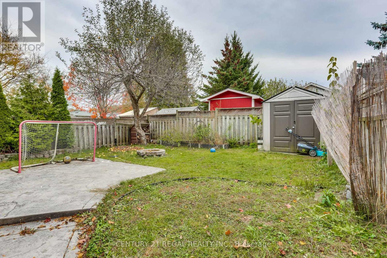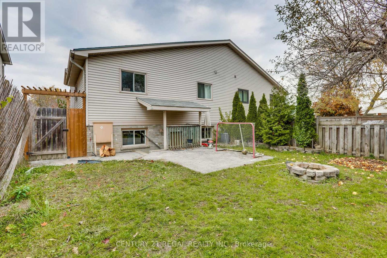79 Sunrise Crescent London East, Ontario N5V 4V8
$549,999
NO CONDO FEES! This beautifully maintained home shows true pride of ownership and is completely move-in ready! Located in desirable Trafalgar Heights, you'll enjoy close proximity to schools, shopping, the Fanshawe Conservation Area, parks, recreation facilities, and convenient access to Highway 401. This carpet-free home features stylish laminate and vinyl flooring throughout. Large windows, a vaulted ceiling, and a skylight fill the space with natural light. The second level offers a spacious eat-in kitchen with stainless steel appliances, plenty of cupboard and counter space, an updated 4-piece bathroom, and three generous bedrooms. An open-concept third-level dining/family room with a cozy gas fireplace overlooks the kitchen, making it perfect for entertaining or family gatherings. The fully finished basement includes a large recreation room, an updated 3-piece bathroom, a huge fourth bedroom and a nicely finished laundry/storage area. A separate covered entrance off the laundry room leads to the stamped concrete patio and backyard, offering excellent in-law suite or income potential. This beautifully updated, turn-key home truly has it all-don't miss your chance to make it yours! (id:60365)
Property Details
| MLS® Number | X12507002 |
| Property Type | Single Family |
| Community Name | East I |
| AmenitiesNearBy | Golf Nearby |
| EquipmentType | Water Heater |
| Features | Sump Pump |
| ParkingSpaceTotal | 4 |
| RentalEquipmentType | Water Heater |
Building
| BathroomTotal | 2 |
| BedroomsAboveGround | 3 |
| BedroomsBelowGround | 1 |
| BedroomsTotal | 4 |
| Amenities | Fireplace(s) |
| Appliances | Dryer, Washer, Window Coverings |
| BasementFeatures | Walk-up, Separate Entrance |
| BasementType | N/a, N/a |
| ConstructionStyleAttachment | Semi-detached |
| CoolingType | Central Air Conditioning |
| ExteriorFinish | Shingles, Brick |
| FireplacePresent | Yes |
| FireplaceTotal | 1 |
| FoundationType | Concrete |
| HeatingFuel | Natural Gas |
| HeatingType | Forced Air |
| StoriesTotal | 2 |
| SizeInterior | 1100 - 1500 Sqft |
| Type | House |
| UtilityWater | Municipal Water |
Parking
| Attached Garage | |
| Garage |
Land
| Acreage | No |
| LandAmenities | Golf Nearby |
| Sewer | Sanitary Sewer |
| SizeDepth | 98 Ft ,8 In |
| SizeFrontage | 32 Ft ,2 In |
| SizeIrregular | 32.2 X 98.7 Ft |
| SizeTotalText | 32.2 X 98.7 Ft|under 1/2 Acre |
| ZoningDescription | R2-1(2) |
Rooms
| Level | Type | Length | Width | Dimensions |
|---|---|---|---|---|
| Second Level | Other | 5.05 m | 2.57 m | 5.05 m x 2.57 m |
| Second Level | Primary Bedroom | 4.57 m | 3.96 m | 4.57 m x 3.96 m |
| Second Level | Bedroom | 3.17 m | 3.58 m | 3.17 m x 3.58 m |
| Second Level | Bedroom | 3.17 m | 3.58 m | 3.17 m x 3.58 m |
| Second Level | Bathroom | Measurements not available | ||
| Third Level | Dining Room | 6.22 m | 3.05 m | 6.22 m x 3.05 m |
| Basement | Kitchen | 4.49 m | 3.5 m | 4.49 m x 3.5 m |
| Basement | Bedroom | 4.57 m | 3.05 m | 4.57 m x 3.05 m |
| Basement | Bathroom | 2.57 m | 1.83 m | 2.57 m x 1.83 m |
| Basement | Recreational, Games Room | 5.49 m | 3.05 m | 5.49 m x 3.05 m |
https://www.realtor.ca/real-estate/29065048/79-sunrise-crescent-london-east-east-i-east-i
Akwasi Dwomoh
Salesperson
4030 Sheppard Ave. E.
Toronto, Ontario M1S 1S6

