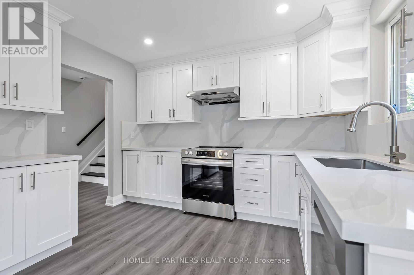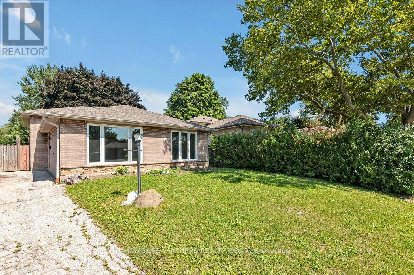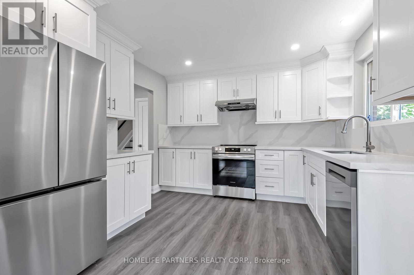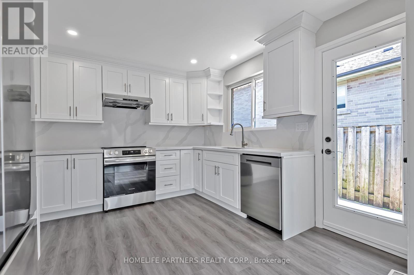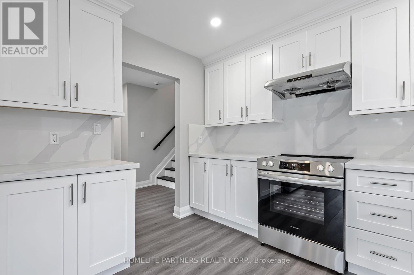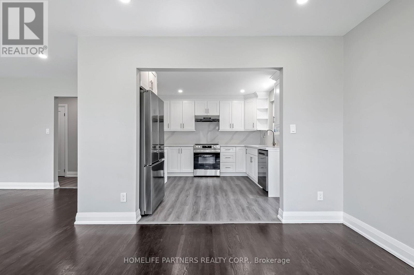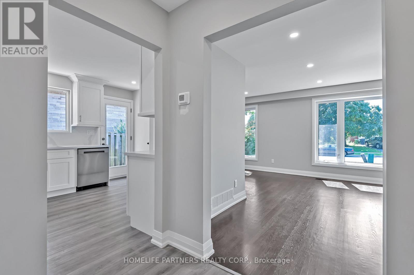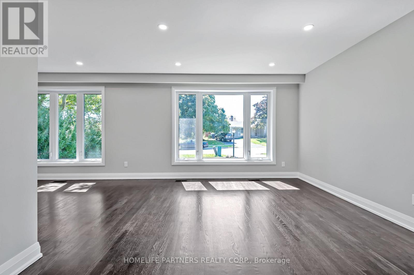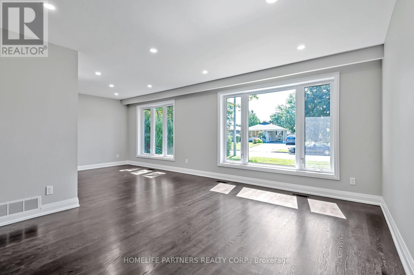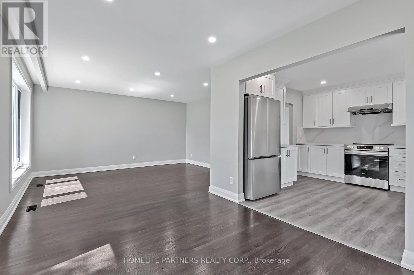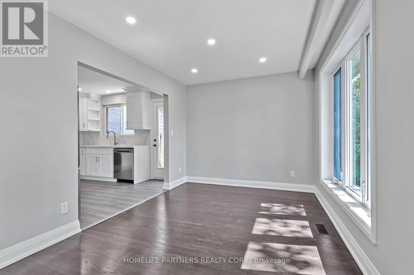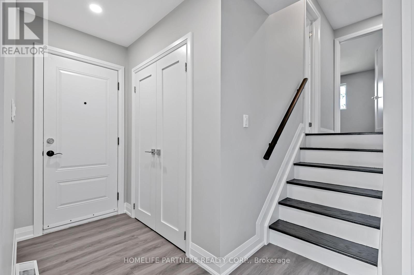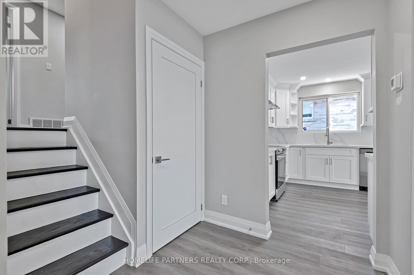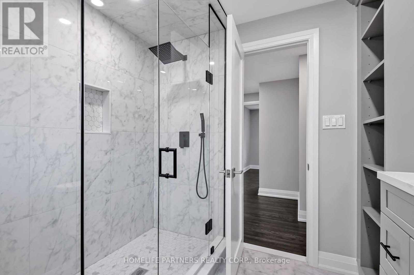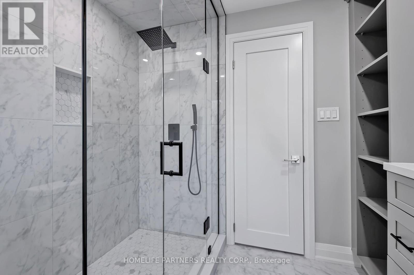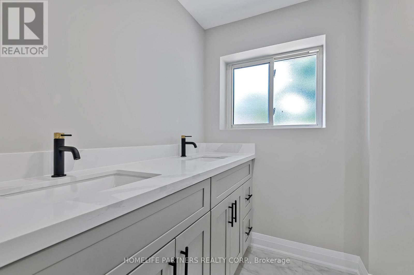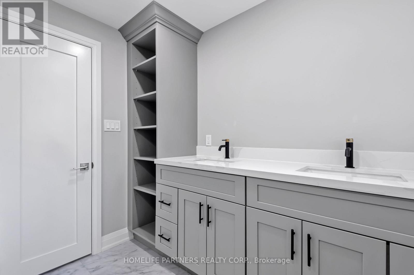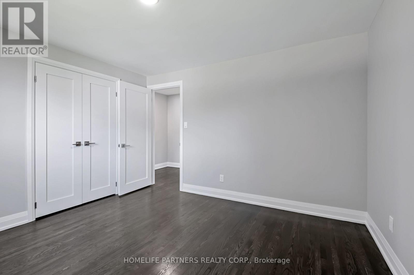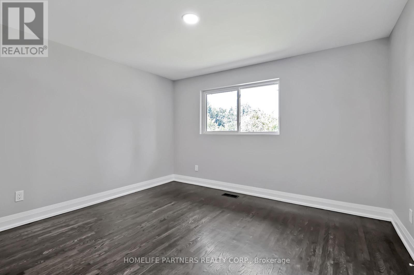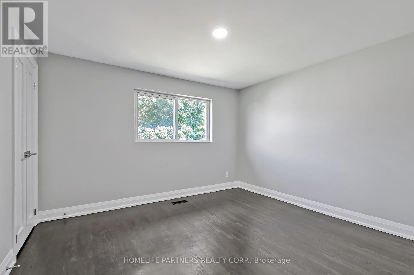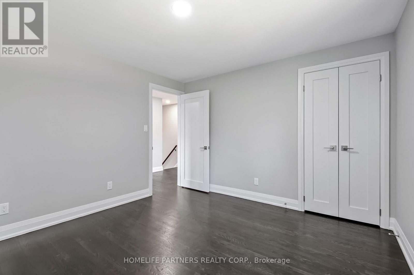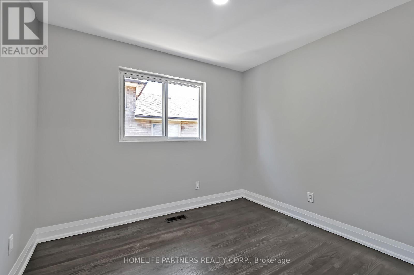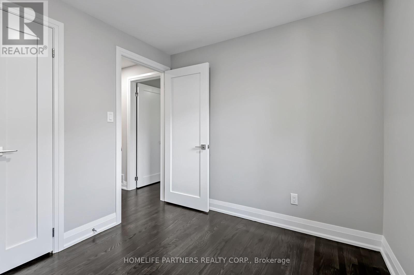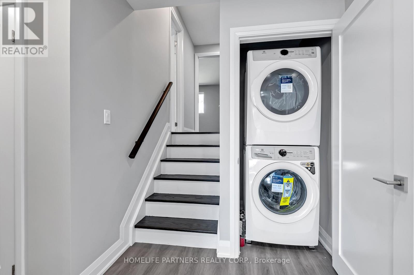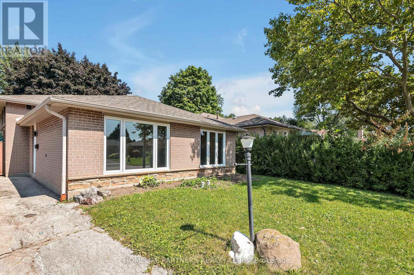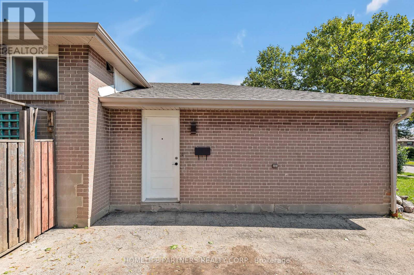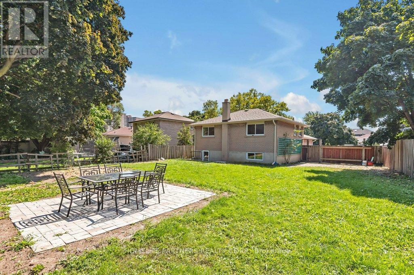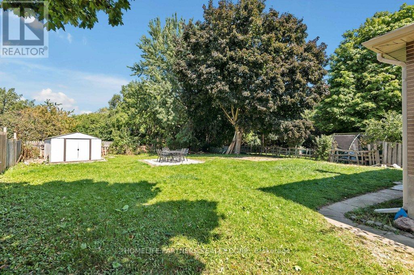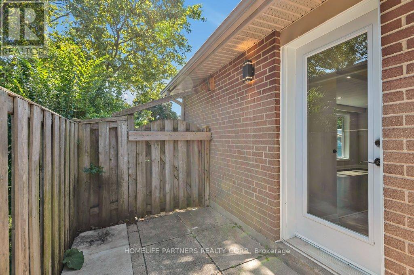79 Strathavon Drive Toronto, Ontario M9V 2H4
$3,200 Monthly
Must see!!! Beautiful 3 bedroom property boasts a gorgeous chef's kitchen with quartz counter top and backsplash, high end stainless steel appliances and luxury vinyl flooring. The bathroom features a luxurious large glass shower enclosure with rain shower head, porcelain tiles, double vanity and linen shelf. All Hardwood floors have been refinished. Living room and dining room windows have been replaced. Private laundry. 1 year old furnace and air conditioner. 2 car parking and shared use of large backyard. Conveniently located close to York University, Seneca College, Humber College, Shopping, Hospital, Vaughan Mills, Hwy 427/401/407, transit and future Finch LRT, Rowntree Mills Park. John D. Parker Jr School, Smithfield Middle School, North Albion Collegiate Institute and St. Andrew's R.C. School. (id:60365)
Property Details
| MLS® Number | W12342227 |
| Property Type | Single Family |
| Neigbourhood | Mount Olive-Silverstone-Jamestown |
| Community Name | Mount Olive-Silverstone-Jamestown |
| AmenitiesNearBy | Marina, Place Of Worship, Schools |
| CommunityFeatures | Community Centre |
| Features | Carpet Free |
| ParkingSpaceTotal | 2 |
Building
| BathroomTotal | 1 |
| BedroomsAboveGround | 3 |
| BedroomsTotal | 3 |
| ConstructionStyleAttachment | Detached |
| ConstructionStyleSplitLevel | Backsplit |
| CoolingType | Central Air Conditioning |
| ExteriorFinish | Brick Facing |
| FlooringType | Hardwood, Vinyl, Porcelain Tile |
| FoundationType | Block |
| HeatingFuel | Natural Gas |
| HeatingType | Forced Air |
| SizeInterior | 1100 - 1500 Sqft |
| Type | House |
| UtilityWater | Municipal Water |
Parking
| No Garage |
Land
| Acreage | No |
| FenceType | Fenced Yard |
| LandAmenities | Marina, Place Of Worship, Schools |
| Sewer | Sanitary Sewer |
| SizeDepth | 144 Ft ,8 In |
| SizeFrontage | 45 Ft ,10 In |
| SizeIrregular | 45.9 X 144.7 Ft |
| SizeTotalText | 45.9 X 144.7 Ft |
Rooms
| Level | Type | Length | Width | Dimensions |
|---|---|---|---|---|
| Main Level | Living Room | 4.8 m | 3.65 m | 4.8 m x 3.65 m |
| Main Level | Dining Room | 4.8 m | 3.65 m | 4.8 m x 3.65 m |
| Main Level | Kitchen | 3.65 m | 3.65 m | 3.65 m x 3.65 m |
| Upper Level | Primary Bedroom | 3.35 m | 3.65 m | 3.35 m x 3.65 m |
| Upper Level | Bedroom 2 | 3.35 m | 3.65 m | 3.35 m x 3.65 m |
| Upper Level | Bedroom 3 | 2.59 m | 2.74 m | 2.59 m x 2.74 m |
| Upper Level | Bathroom | 2.74 m | 2.74 m | 2.74 m x 2.74 m |
Rosie Puntillo
Broker
3850 Steeles Ave West Unit 6
Vaughan, Ontario L4L 4Y6

