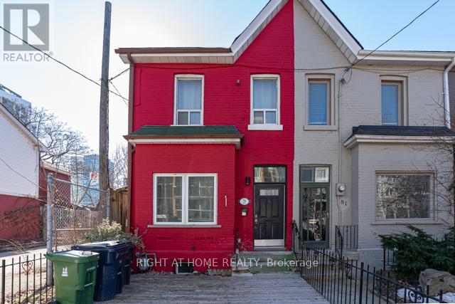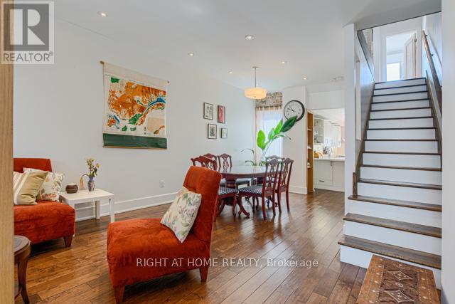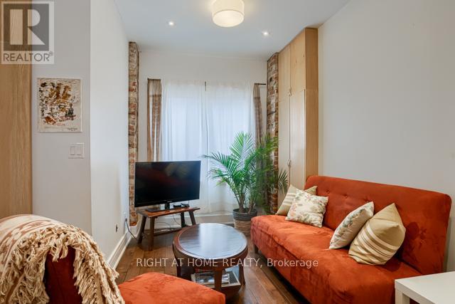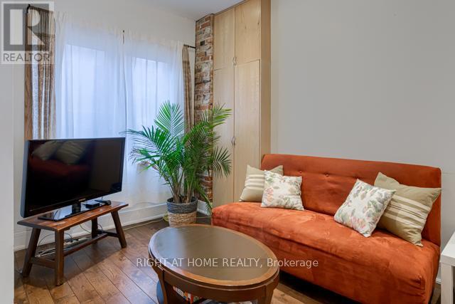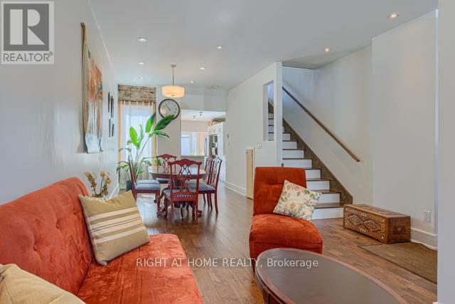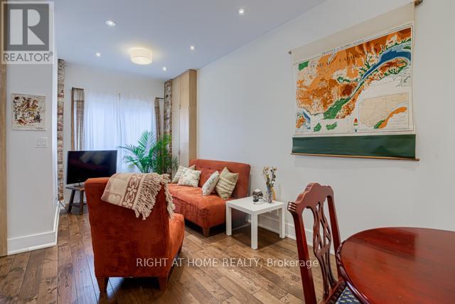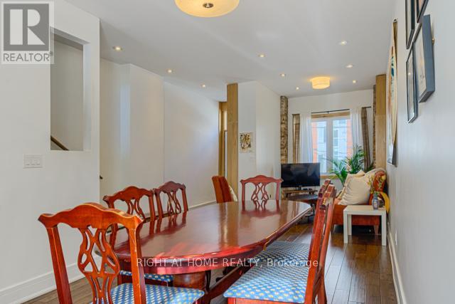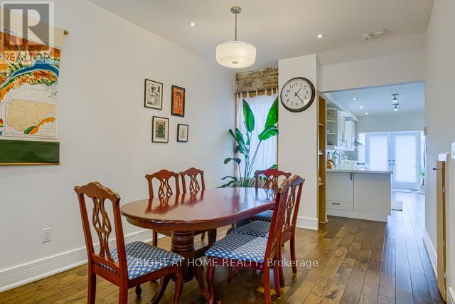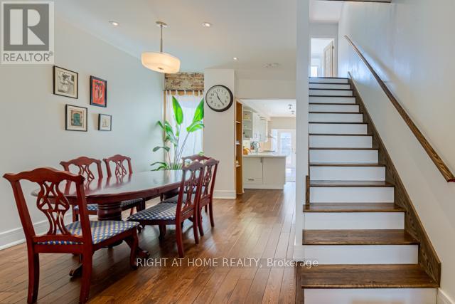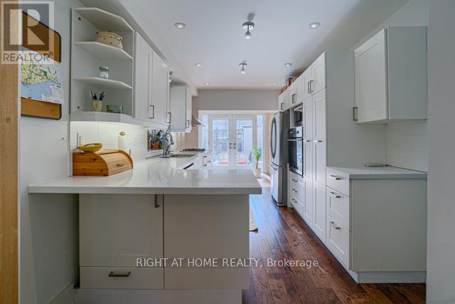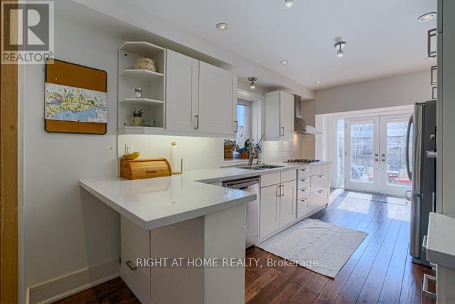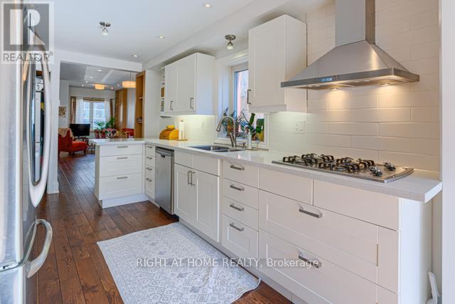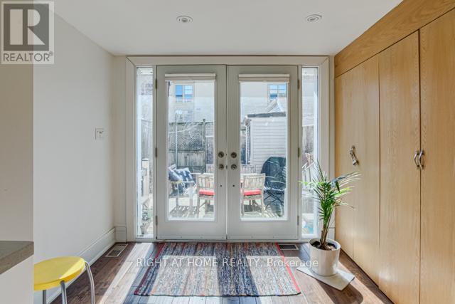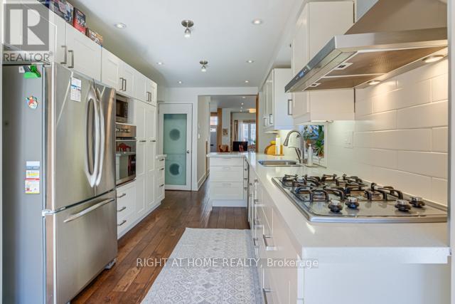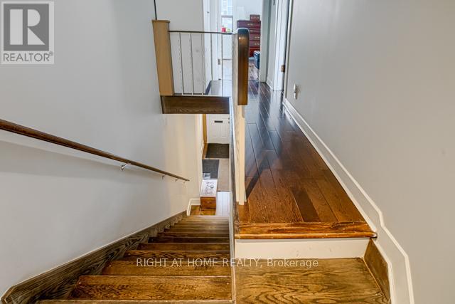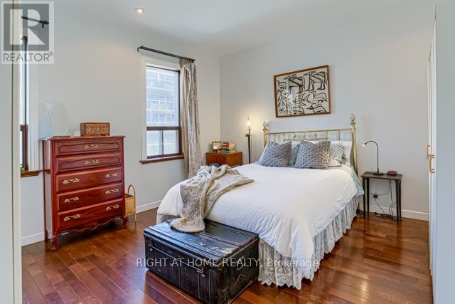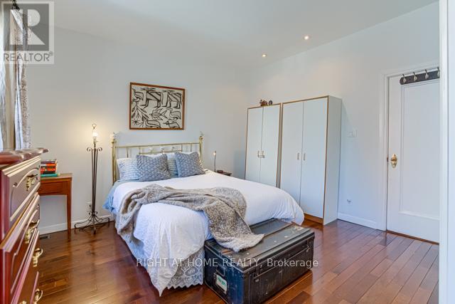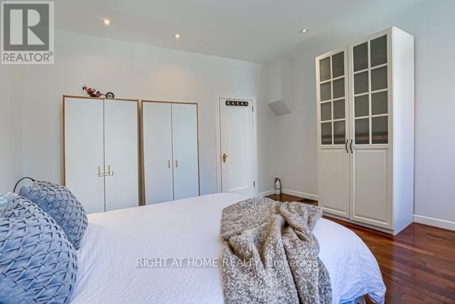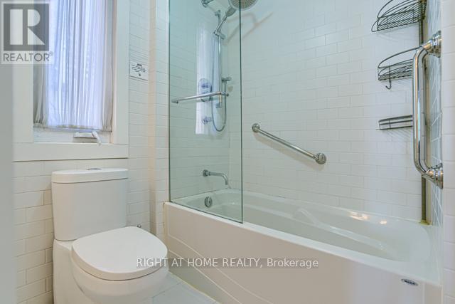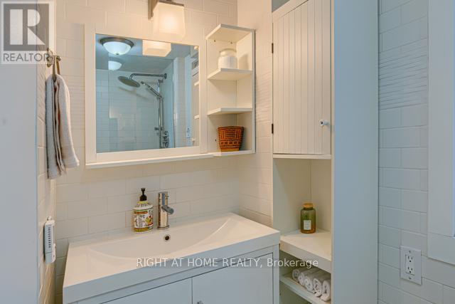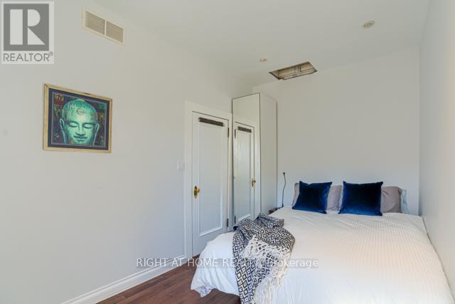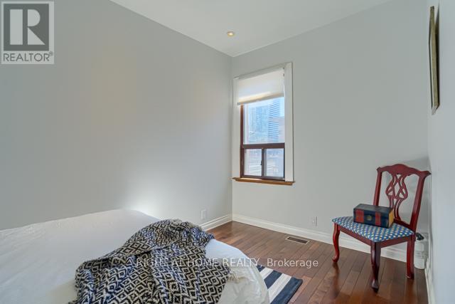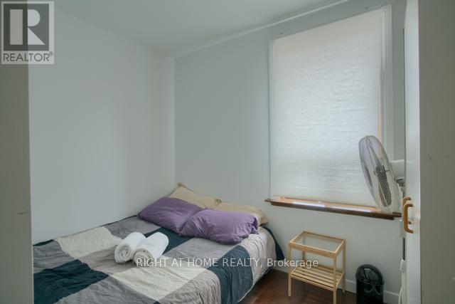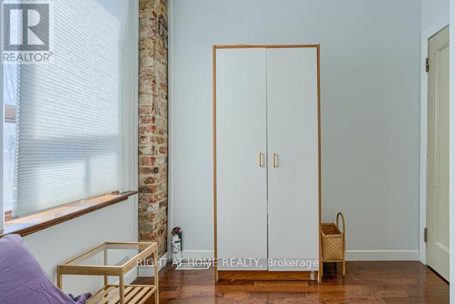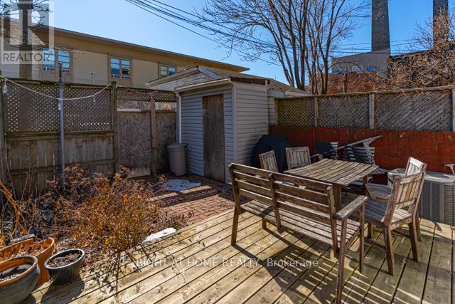79 Niagara Street Toronto, Ontario M5V 1C3
3 Bedroom
1 Bathroom
1100 - 1500 sqft
Central Air Conditioning
Forced Air
$4,600 Monthly
Location, Location, Location, Full Furnished Three Bedroom Home, Right in the Heart of the City. This House Has It All. Beautiful Three Bedroom House. Newly Renovated Throughout With High Ceilings, Updated Kitchen With Granite Counter Tops And Lots Of Cabinet Space, Renovated Bathroom With Subway Tiles And Glass Divider, Parking Included. Steps To King St, Ttc, Tons Of Restaurants, Bars, Parks, Grocery Stores And So Much More. (id:60365)
Property Details
| MLS® Number | C12581192 |
| Property Type | Single Family |
| Community Name | Niagara |
| ParkingSpaceTotal | 1 |
| Structure | Patio(s) |
| ViewType | City View |
Building
| BathroomTotal | 1 |
| BedroomsAboveGround | 3 |
| BedroomsTotal | 3 |
| Appliances | Water Heater, All, Furniture |
| BasementFeatures | Apartment In Basement |
| BasementType | N/a, None |
| ConstructionStyleAttachment | Attached |
| CoolingType | Central Air Conditioning |
| ExteriorFinish | Brick |
| FlooringType | Hardwood |
| FoundationType | Concrete |
| HeatingFuel | Natural Gas |
| HeatingType | Forced Air |
| StoriesTotal | 2 |
| SizeInterior | 1100 - 1500 Sqft |
| Type | Row / Townhouse |
| UtilityWater | Municipal Water |
Parking
| No Garage |
Land
| Acreage | No |
| Sewer | Sanitary Sewer |
Rooms
| Level | Type | Length | Width | Dimensions |
|---|---|---|---|---|
| Second Level | Primary Bedroom | 4.25 m | 3.94 m | 4.25 m x 3.94 m |
| Second Level | Bedroom 2 | 2.5 m | 3.28 m | 2.5 m x 3.28 m |
| Second Level | Bedroom 3 | 2.52 m | 2.92 m | 2.52 m x 2.92 m |
| Main Level | Living Room | 2.87 m | 3.5 m | 2.87 m x 3.5 m |
| Main Level | Dining Room | 3.12 m | 4.27 m | 3.12 m x 4.27 m |
| Main Level | Kitchen | 2.97 m | 2.98 m | 2.97 m x 2.98 m |
| Main Level | Eating Area | 2.97 m | 1.76 m | 2.97 m x 1.76 m |
https://www.realtor.ca/real-estate/29141857/79-niagara-street-toronto-niagara-niagara
Sabine Marie Stevens
Salesperson
Right At Home Realty
16850 Yonge Street #6b
Newmarket, Ontario L3Y 0A3
16850 Yonge Street #6b
Newmarket, Ontario L3Y 0A3

