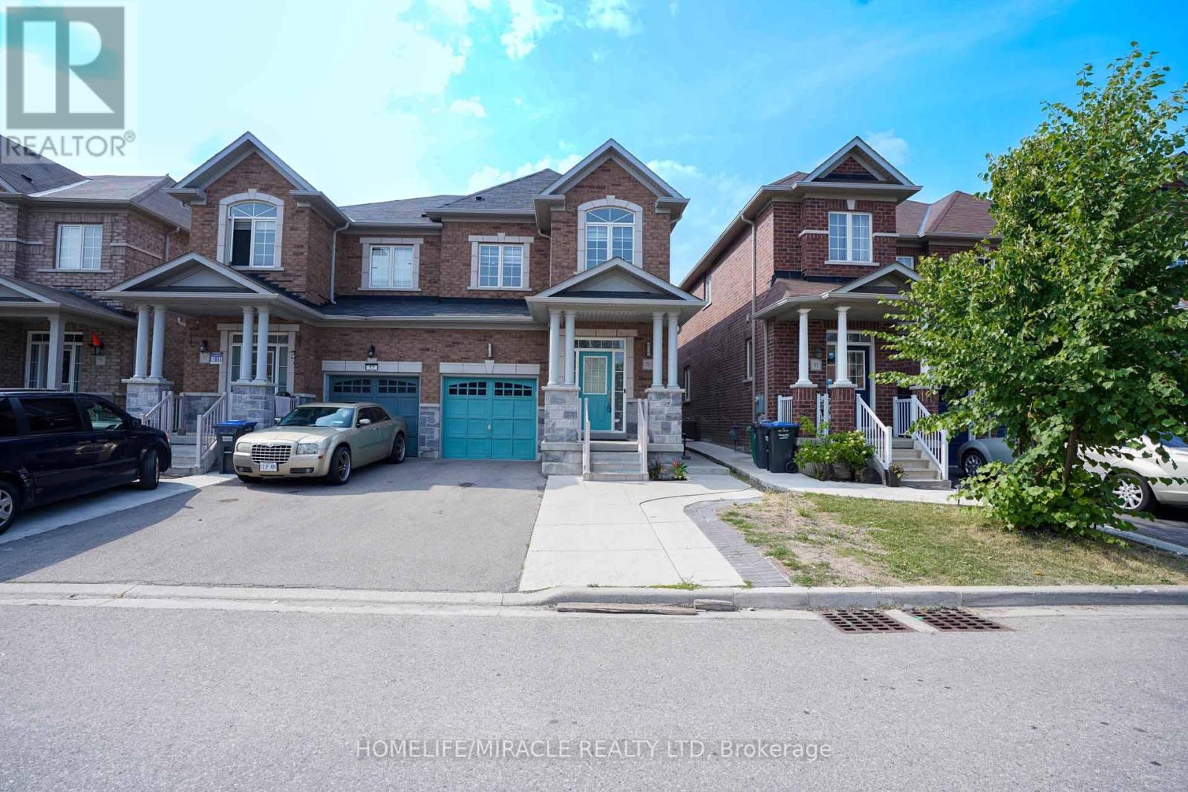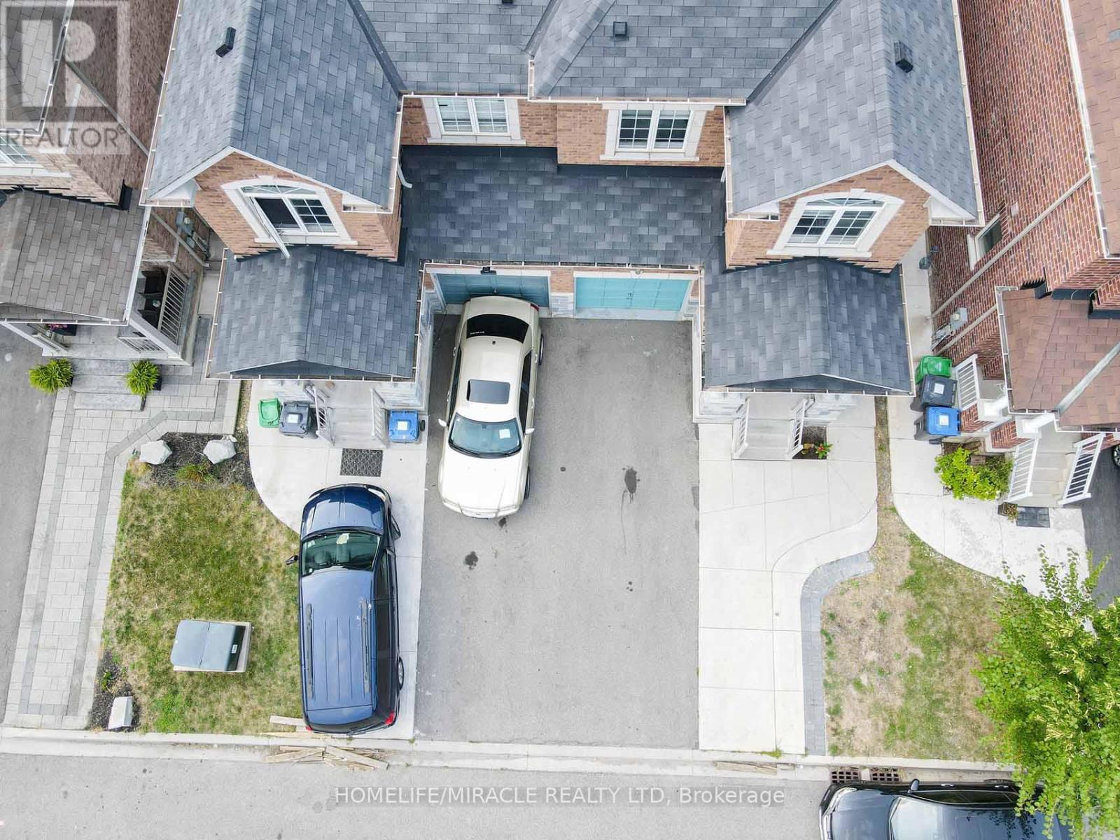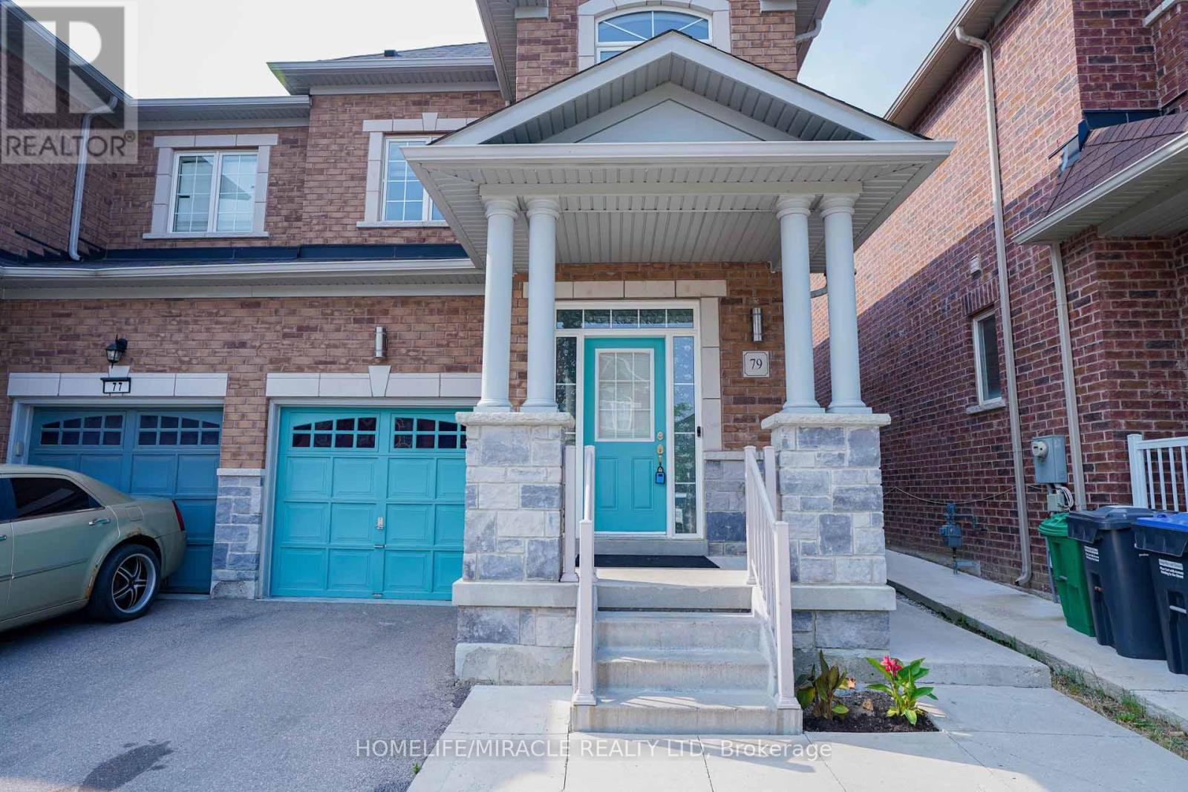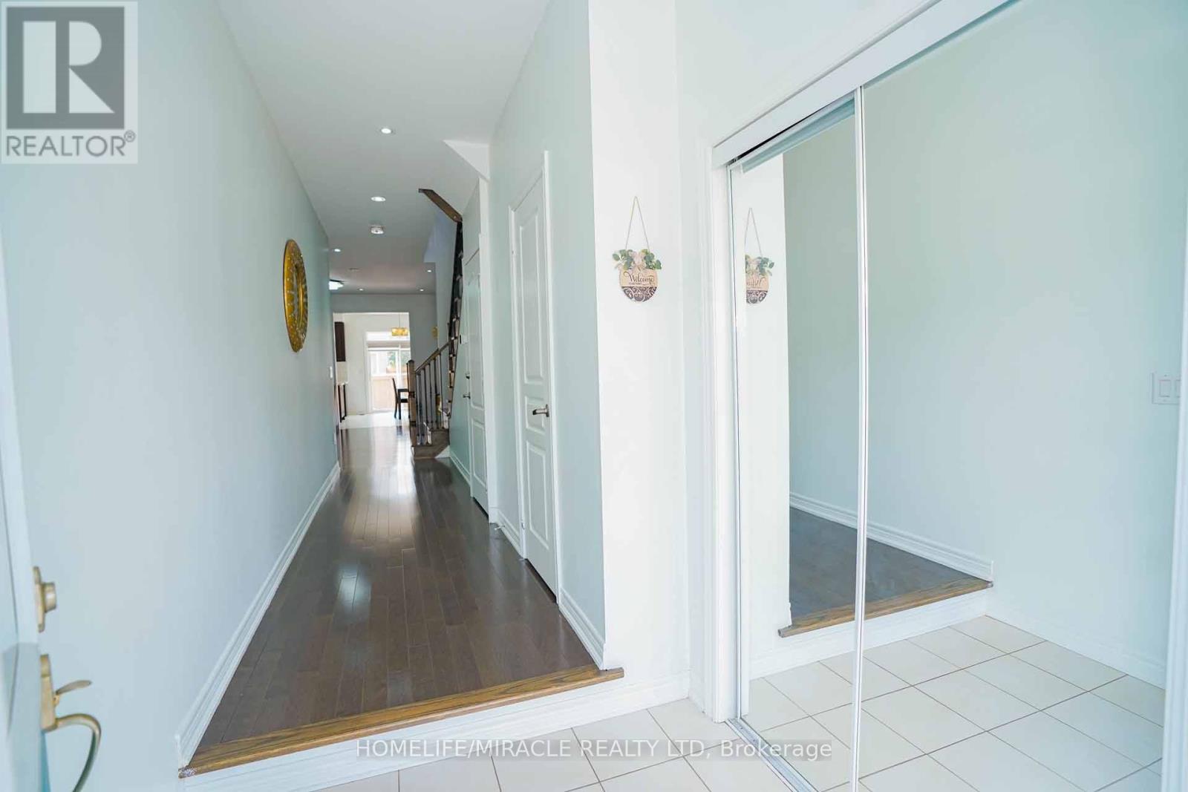79 Lesabre Crescent Brampton, Ontario L6P 3Z9
$1,049,000
Greenpark Built Freehold 1825 Sq. Ft. Semi Detached Home with Legal Basement Apartment! Beautiful Stone & Brick Elevation. Features 9 Ceilings on Main Floor, Pot Lights, Bright Exposure & Functional Open-Concept Layout. Eat-In Kitchen with Quartz Counters, Backsplash & Walkout to Deck. Large Primary Bedroom with Full Ensuite & Separate Shower. Convenient Garage-to-Home Entry. Legal Basement Apartment with Separate Entrance Includes 1 Bedroom, Full Kitchen, 3-Pc Bath + 2 Additional Rooms for Owners Use. Currently Rented for $2,100/Month Tenant Willing to Stay. Upgraded with Bosch Heat Pump (2023) & Owned Rinnai Tankless Water Heater for Efficient, Cost-Effective Comfort. (id:60365)
Property Details
| MLS® Number | W12325377 |
| Property Type | Single Family |
| Community Name | Bram East |
| ParkingSpaceTotal | 4 |
Building
| BathroomTotal | 4 |
| BedroomsAboveGround | 3 |
| BedroomsBelowGround | 1 |
| BedroomsTotal | 4 |
| Appliances | Water Heater, Dishwasher, Dryer, Humidifier, Stove, Water Heater - Tankless, Washer, Window Coverings, Refrigerator |
| BasementDevelopment | Finished |
| BasementFeatures | Separate Entrance |
| BasementType | N/a (finished) |
| ConstructionStyleAttachment | Semi-detached |
| CoolingType | Central Air Conditioning |
| ExteriorFinish | Brick |
| FlooringType | Hardwood, Laminate |
| FoundationType | Concrete |
| HalfBathTotal | 1 |
| HeatingFuel | Natural Gas |
| HeatingType | Forced Air |
| StoriesTotal | 2 |
| SizeInterior | 1500 - 2000 Sqft |
| Type | House |
| UtilityWater | Municipal Water |
Parking
| Attached Garage | |
| Garage |
Land
| Acreage | No |
| Sewer | Sanitary Sewer |
| SizeDepth | 104 Ft ,10 In |
| SizeFrontage | 23 Ft ,9 In |
| SizeIrregular | 23.8 X 104.9 Ft |
| SizeTotalText | 23.8 X 104.9 Ft |
Rooms
| Level | Type | Length | Width | Dimensions |
|---|---|---|---|---|
| Second Level | Primary Bedroom | 5.58 m | 4.81 m | 5.58 m x 4.81 m |
| Second Level | Bedroom 2 | 3.71 m | 2.98 m | 3.71 m x 2.98 m |
| Second Level | Bedroom 3 | 3.04 m | 2.43 m | 3.04 m x 2.43 m |
| Basement | Bedroom 5 | 3.05 m | 2.6 m | 3.05 m x 2.6 m |
| Basement | Living Room | 2.69 m | 3.28 m | 2.69 m x 3.28 m |
| Basement | Recreational, Games Room | 2.29 m | 3.58 m | 2.29 m x 3.58 m |
| Main Level | Kitchen | 5.58 m | 4.02 m | 5.58 m x 4.02 m |
| Main Level | Living Room | 5.58 m | 3.9 m | 5.58 m x 3.9 m |
| Main Level | Dining Room | 5.58 m | 3.9 m | 5.58 m x 3.9 m |
https://www.realtor.ca/real-estate/28691915/79-lesabre-crescent-brampton-bram-east-bram-east
Jignesh Patel
Broker
20-470 Chrysler Drive
Brampton, Ontario L6S 0C1
















































