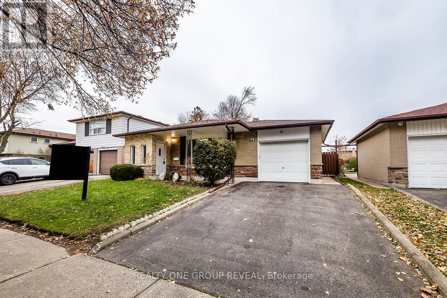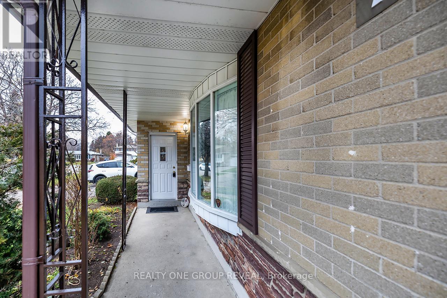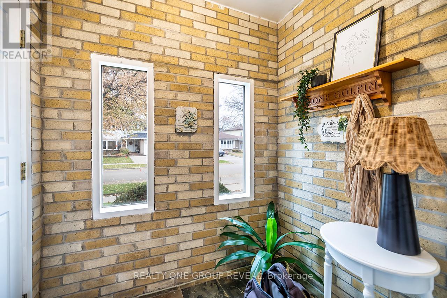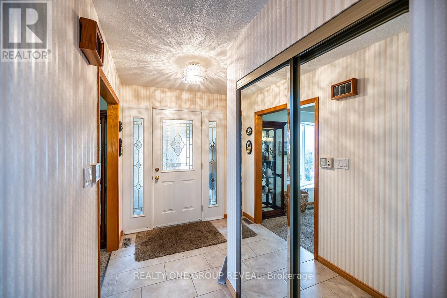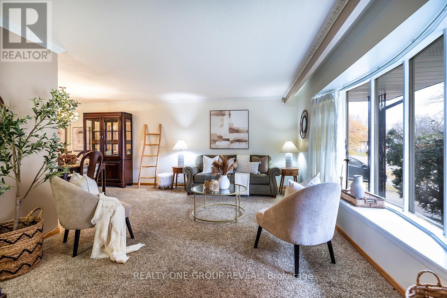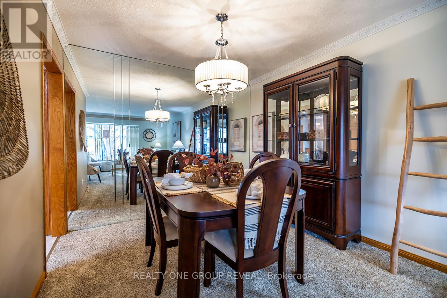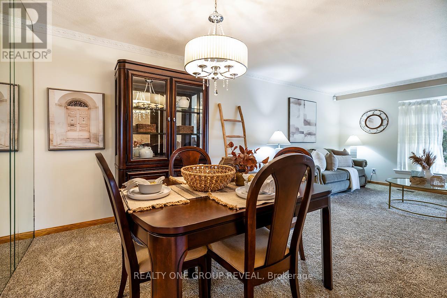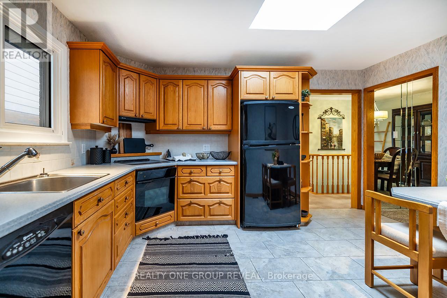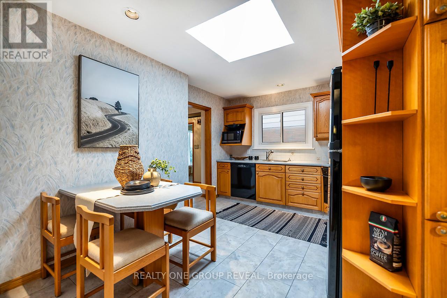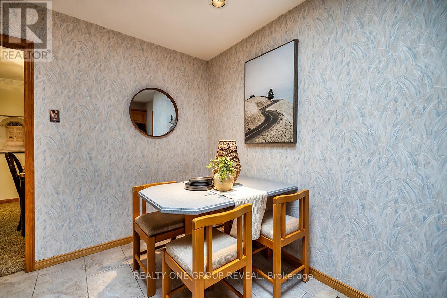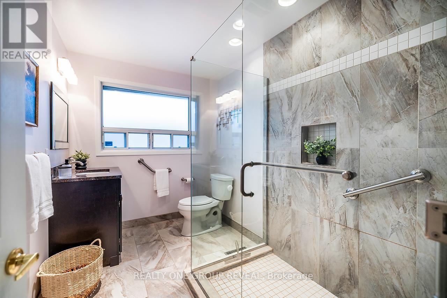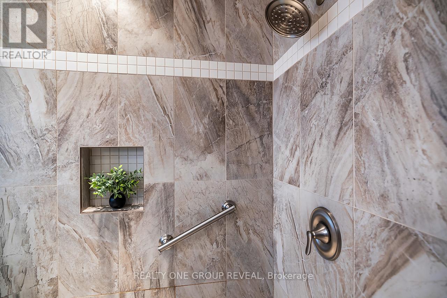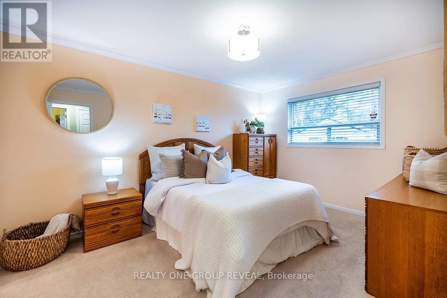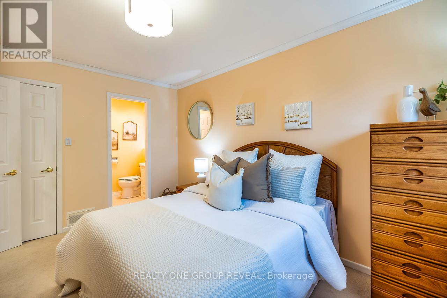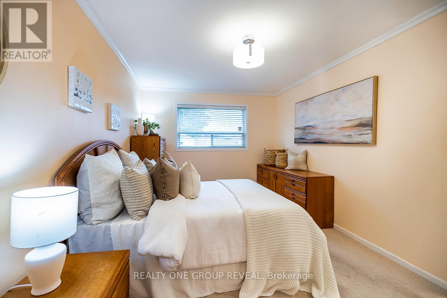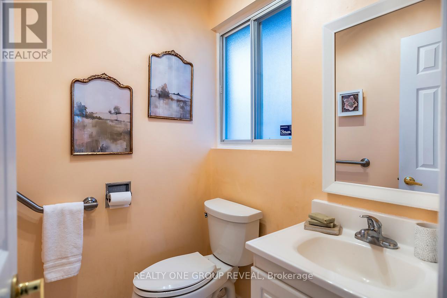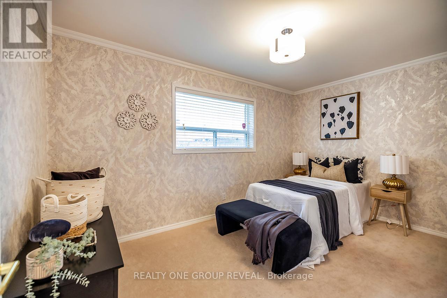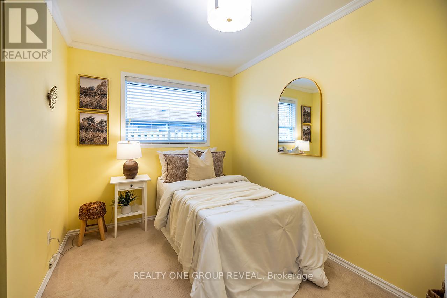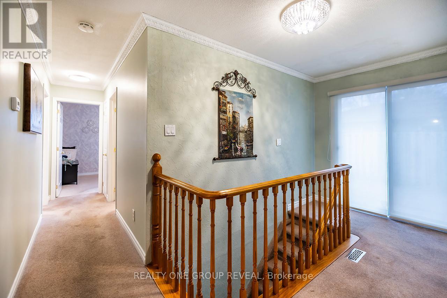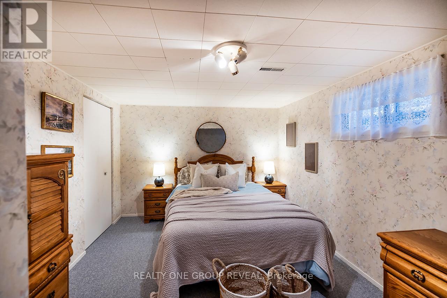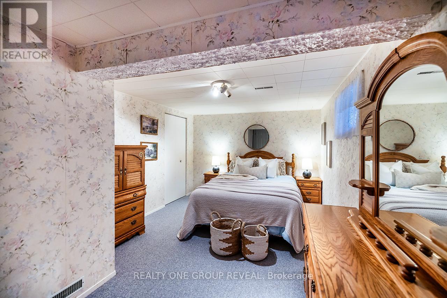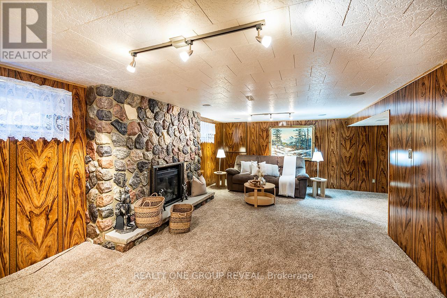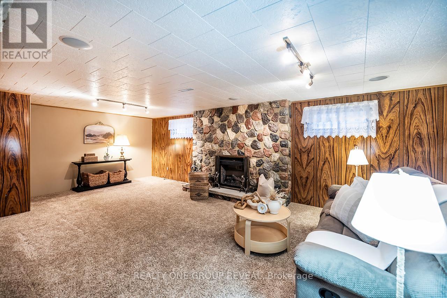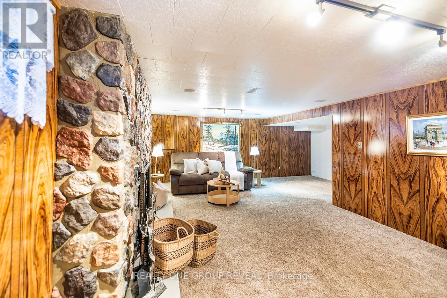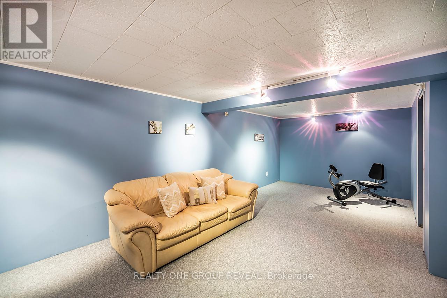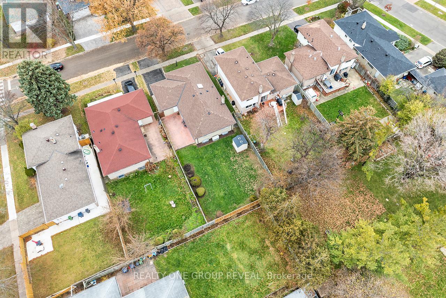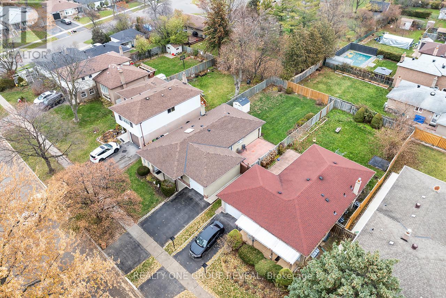79 Highcastle Road Toronto, Ontario M1E 4N3
$959,900
Welcome to the sought-after Seven Oaks community and this well-maintained bungalow, proudly offered for the first time. This spacious home features a functional layout with generously sized principal rooms, an updated main bathroom with an oversized walk-in shower & a bright kitchen equipped with built-in appliances and a skylight that fills the space with natural light. Step outside to a private patio and fully fenced backyard-ideal for outdoor entertaining. The finished basement provides extensive additional living space, including a large recreation room, one bedroom, and the flexibility to create a second bedroom, office, home gym, or media room. There is also excellent potential to convert the basement into a secondary suite, with a separate side patio door offering potential for separate access. Recent updates include 100-amp copper wiring, a 2023 roof, 2017 furnace and A/C, and newer weeping tile on the west & south sides of the property. Perfectly located just steps to Highcastle Public School, St. Edmund Campion Catholic School & close to Morningside Park, Highland Creek trails, the University of Toronto, Hospital, shopping, and essential amenities. Convenient TTC service via the nearby 12D Military Trail-Morningside route and quick access to Hwy 401. A rare opportunity to own in a quiet, family-oriented neighbourhood surrounded by green space and everyday conveniences in one of the area's most desirable pockets. (id:60365)
Property Details
| MLS® Number | E12582242 |
| Property Type | Single Family |
| Community Name | Morningside |
| EquipmentType | Water Heater |
| Features | Wheelchair Access |
| ParkingSpaceTotal | 5 |
| RentalEquipmentType | Water Heater |
| Structure | Shed |
Building
| BathroomTotal | 2 |
| BedroomsAboveGround | 3 |
| BedroomsBelowGround | 1 |
| BedroomsTotal | 4 |
| Age | 51 To 99 Years |
| Amenities | Fireplace(s) |
| Appliances | Central Vacuum, Water Heater, Dryer, Stove, Washer, Window Coverings |
| ArchitecturalStyle | Bungalow |
| BasementDevelopment | Finished |
| BasementType | N/a (finished) |
| ConstructionStyleAttachment | Detached |
| CoolingType | Central Air Conditioning |
| ExteriorFinish | Brick |
| FireplacePresent | Yes |
| FireplaceTotal | 1 |
| FlooringType | Carpeted |
| FoundationType | Block |
| HalfBathTotal | 1 |
| HeatingFuel | Natural Gas |
| HeatingType | Forced Air |
| StoriesTotal | 1 |
| SizeInterior | 1100 - 1500 Sqft |
| Type | House |
| UtilityWater | Municipal Water |
Parking
| Attached Garage | |
| Garage |
Land
| Acreage | No |
| Sewer | Sanitary Sewer |
| SizeDepth | 124 Ft ,6 In |
| SizeFrontage | 45 Ft |
| SizeIrregular | 45 X 124.5 Ft |
| SizeTotalText | 45 X 124.5 Ft |
Rooms
| Level | Type | Length | Width | Dimensions |
|---|---|---|---|---|
| Lower Level | Family Room | 7.25 m | 3.93 m | 7.25 m x 3.93 m |
| Lower Level | Bedroom | 5.02 m | 3.1 m | 5.02 m x 3.1 m |
| Lower Level | Recreational, Games Room | 7.01 m | 3.2 m | 7.01 m x 3.2 m |
| Main Level | Living Room | 4.88 m | 3.66 m | 4.88 m x 3.66 m |
| Main Level | Dining Room | 3.05 m | 3.05 m | 3.05 m x 3.05 m |
| Main Level | Kitchen | 3.65 m | 2.74 m | 3.65 m x 2.74 m |
| Main Level | Bedroom | 4.27 m | 3.35 m | 4.27 m x 3.35 m |
| Main Level | Bedroom 2 | 4.18 m | 2.65 m | 4.18 m x 2.65 m |
| Main Level | Bedroom 3 | 3.14 m | 2.44 m | 3.14 m x 2.44 m |
https://www.realtor.ca/real-estate/29142831/79-highcastle-road-toronto-morningside-morningside
Michelle Marleau
Broker
813 Dundas St West #1
Whitby, Ontario L1N 2N6

