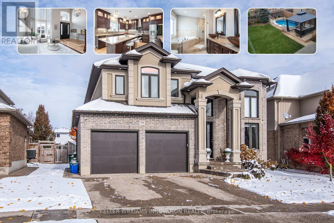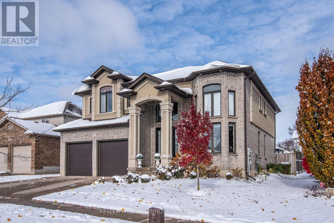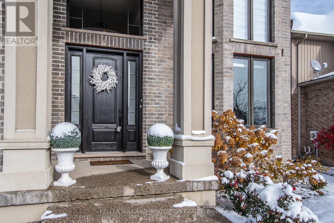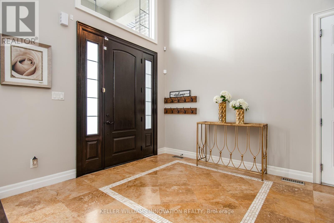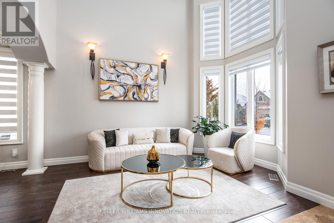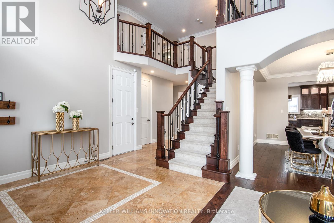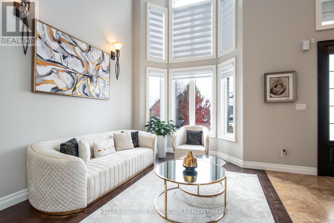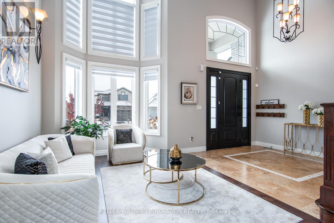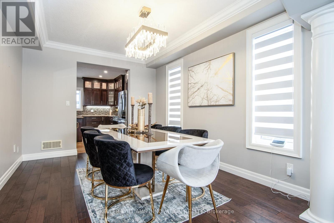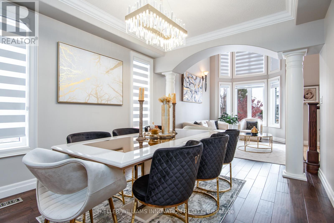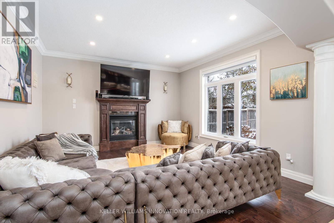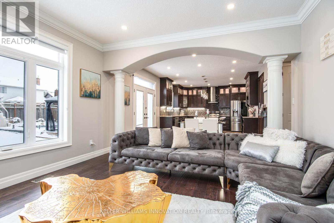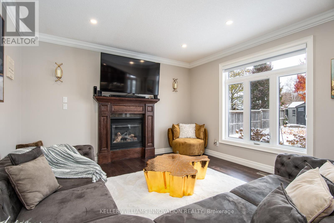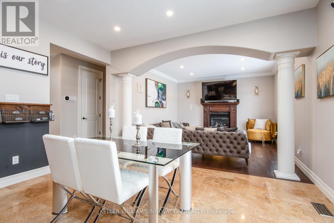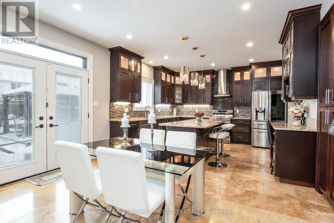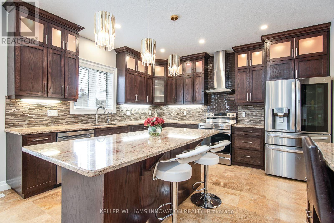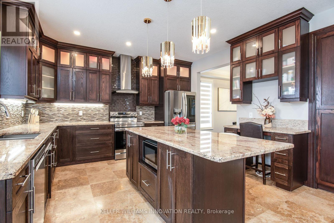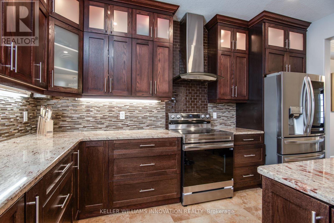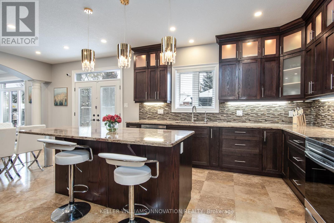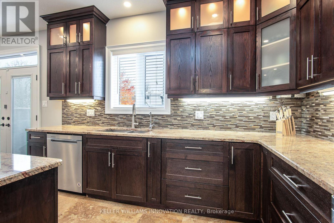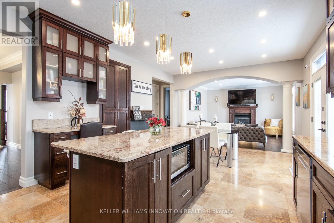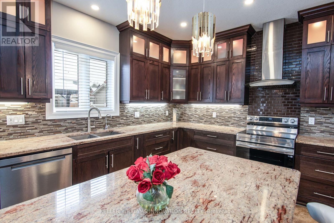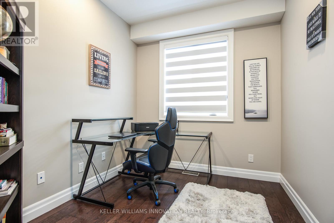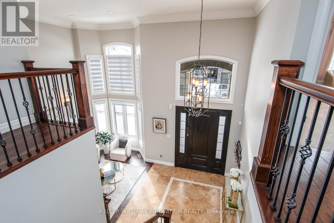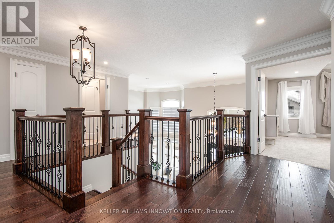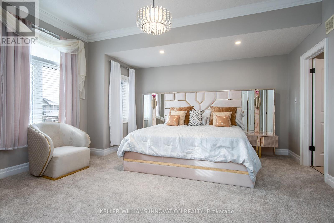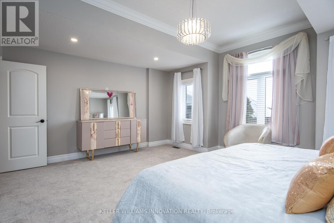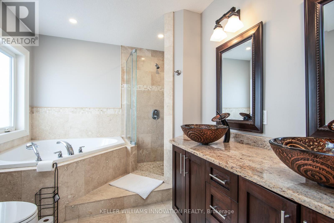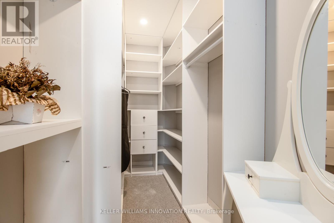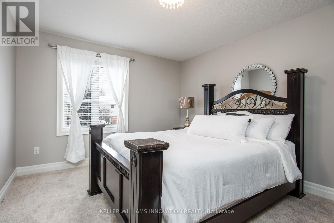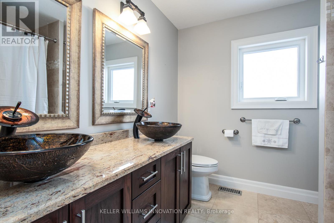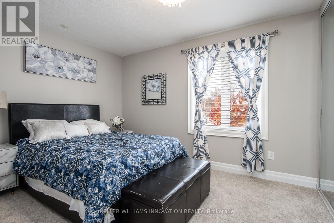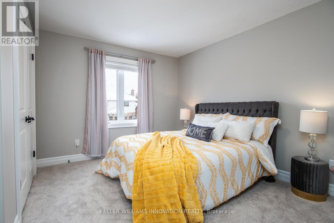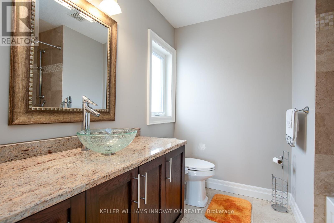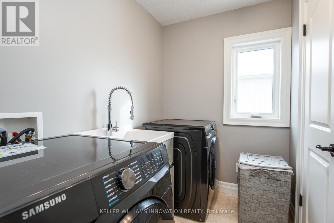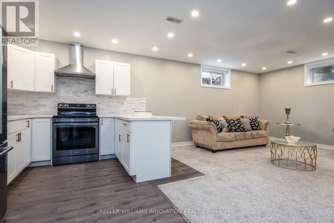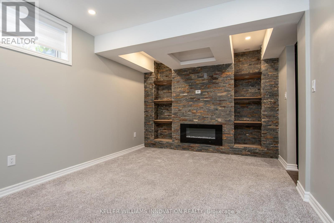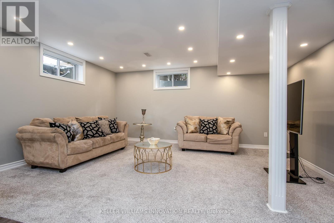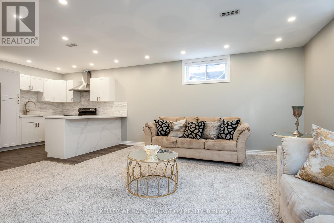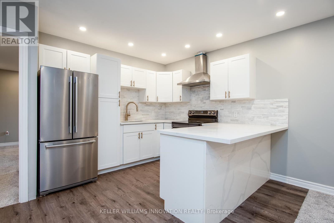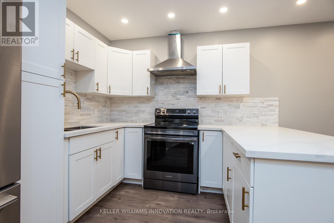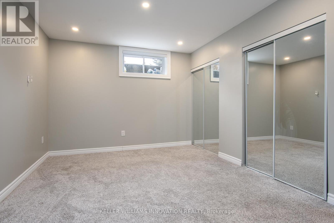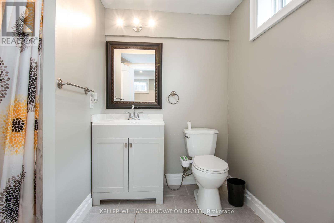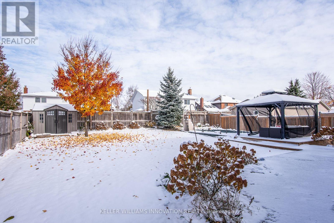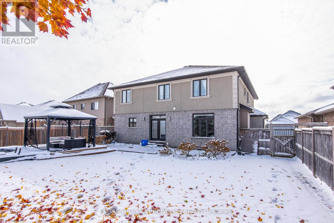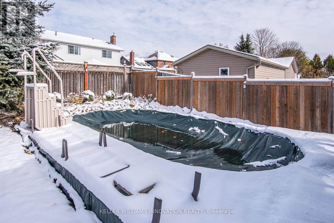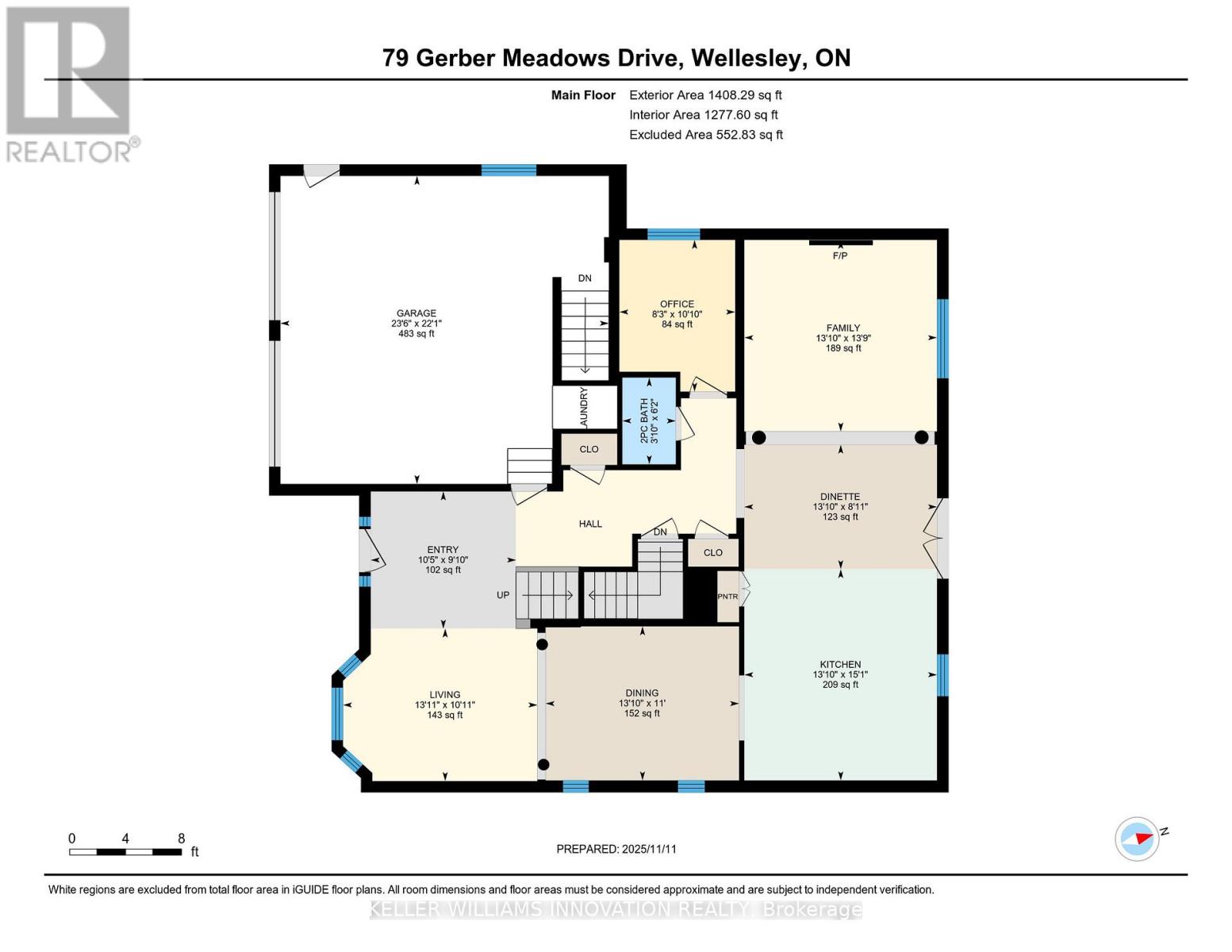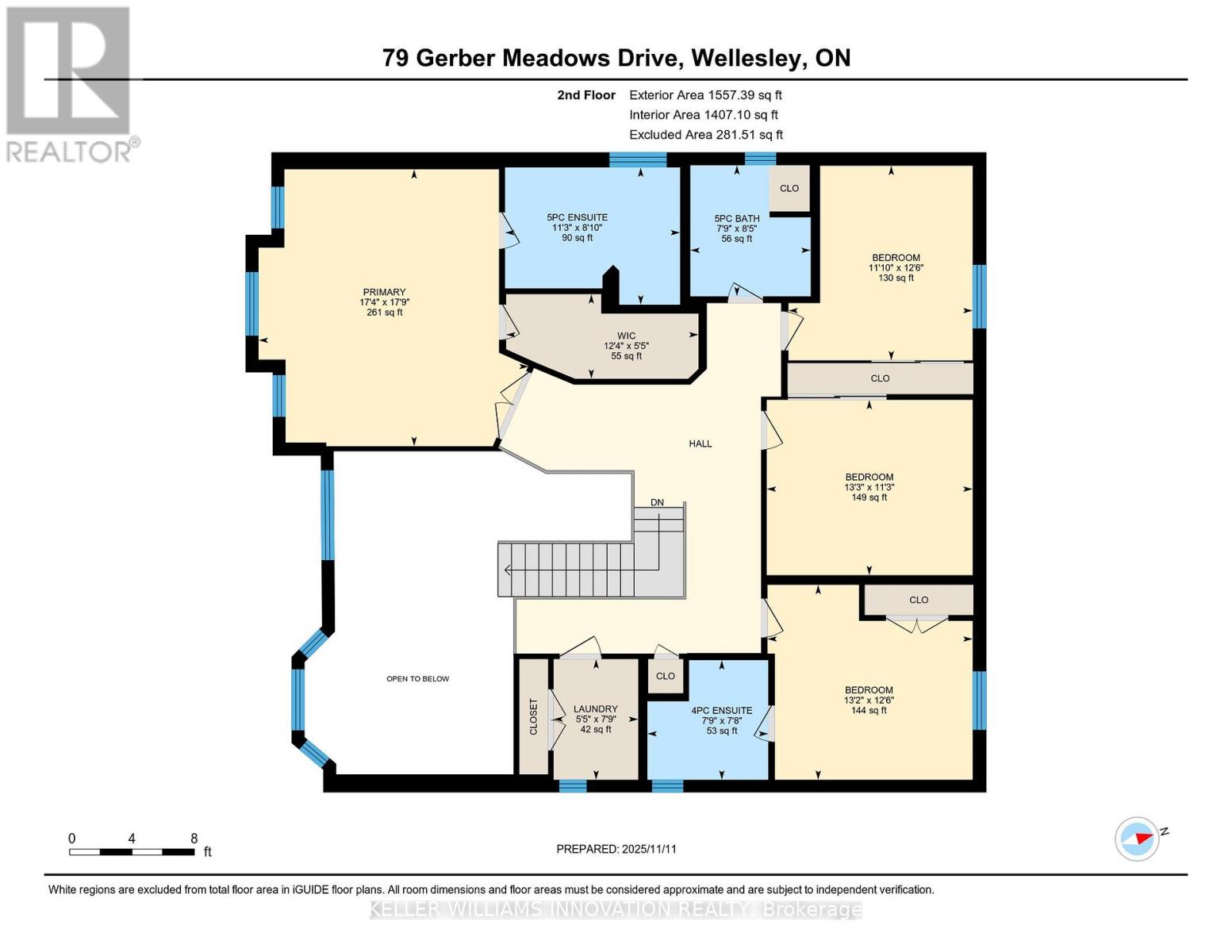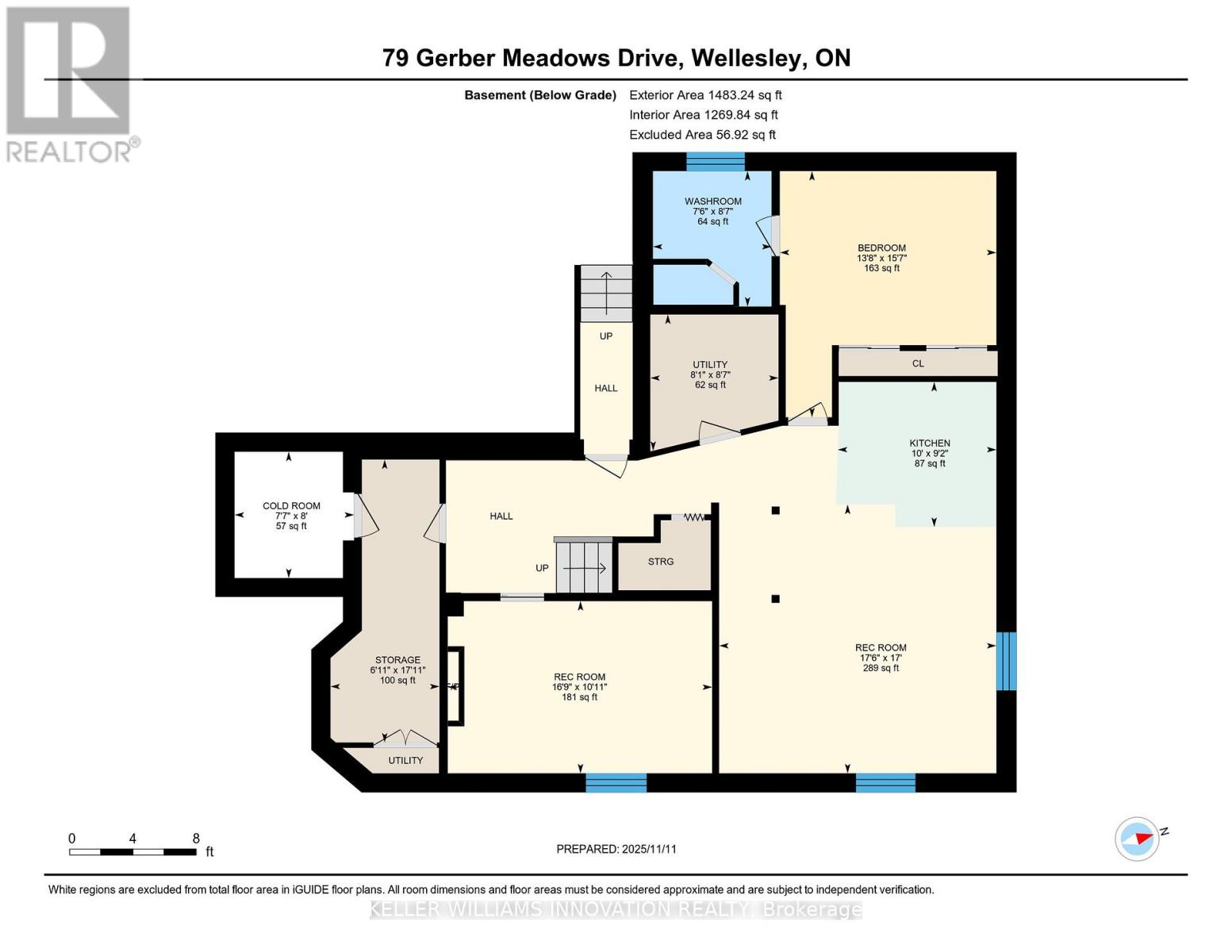79 Gerber Meadows Drive Wellesley, Ontario N0B 2T0
$1,670,000
Welcome to a home that truly defines elegance and comfort. This stunning 6-bedroom executive residence offers over 4,300 sq. ft. of beautifully finished living space, close to Waterloo, offering small town charm. The impressive curb appeal sets the stage - a stone aggregate double driveway framed by lush perennial gardens leads to a welcoming covered porch. Step inside to a grand foyer featuring 17' ceilings with pot lights and 18x18 marble flooring that continues through the entrance and kitchen, setting a tone of timeless sophistication. The main level blends functionality and style with a gourmet kitchen showcasing granite countertops, top-of-the-line stainless steel appliances, and a seamless flow to the dining and family rooms. Hardwood floors, crown moulding, and recessed lighting accentuate every detail, while the family room's gas fireplace and floor-to-ceiling windows with automatic curtains create a warm, inviting atmosphere filled with natural light. Upstairs, the spacious primary suite offers a serene retreat with a luxurious 6-piece spa ensuite featuring a Jacuzzi tub, glass shower, and a custom-built walk-in closet. Three additional bedrooms provide large custom closets with 8' doors, while the fourth bedroom enjoys its own private ensuite. A five-piece main bathroom, upper-level laundry with sink, and a generous linen closet complete this level with practicality and charm. The finished lower level adds over 1,400 sq. ft. of living space, boasting 9' ceilings, a separate garage entrance, a lounge with a new stone feature wall, a full kitchen, 2 bedrooms, and 3-piece bath - perfect for guests or in-law accommodation. Outside, enjoy a fully fenced backyard with a stone patio, heated on-ground pool, and new deck - ideal for gatherings with family and friends. Nestled on a deep lot in a sought-after neighborhood, this custom home combines craftsmanship, luxury, and lifestyle - a perfect place to call home. (id:60365)
Property Details
| MLS® Number | X12537770 |
| Property Type | Single Family |
| AmenitiesNearBy | Golf Nearby |
| EquipmentType | None |
| ParkingSpaceTotal | 5 |
| PoolType | On Ground Pool |
| RentalEquipmentType | None |
Building
| BathroomTotal | 5 |
| BedroomsAboveGround | 4 |
| BedroomsBelowGround | 2 |
| BedroomsTotal | 6 |
| Age | 6 To 15 Years |
| Amenities | Fireplace(s) |
| Appliances | Central Vacuum, Dishwasher, Dryer, Garage Door Opener, Hood Fan, Two Stoves, Two Washers, Window Coverings, Two Refrigerators |
| BasementDevelopment | Partially Finished |
| BasementType | Partial (partially Finished) |
| ConstructionStyleAttachment | Detached |
| CoolingType | Central Air Conditioning, Air Exchanger, Ventilation System |
| ExteriorFinish | Stucco, Brick |
| FireProtection | Smoke Detectors |
| FireplacePresent | Yes |
| FireplaceTotal | 1 |
| FoundationType | Poured Concrete |
| HalfBathTotal | 1 |
| HeatingFuel | Natural Gas |
| HeatingType | Forced Air |
| StoriesTotal | 2 |
| SizeInterior | 2500 - 3000 Sqft |
| Type | House |
| UtilityWater | Municipal Water |
Parking
| Attached Garage | |
| Garage |
Land
| Acreage | No |
| LandAmenities | Golf Nearby |
| LandscapeFeatures | Landscaped |
| Sewer | Sanitary Sewer |
| SizeDepth | 132 Ft ,3 In |
| SizeFrontage | 54 Ft |
| SizeIrregular | 54 X 132.3 Ft |
| SizeTotalText | 54 X 132.3 Ft|under 1/2 Acre |
| ZoningDescription | Ur-10 |
Rooms
| Level | Type | Length | Width | Dimensions |
|---|---|---|---|---|
| Second Level | Laundry Room | 2.36 m | 1.65 m | 2.36 m x 1.65 m |
| Second Level | Bathroom | 2.69 m | 3.43 m | 2.69 m x 3.43 m |
| Second Level | Bathroom | 2.57 m | 2.36 m | 2.57 m x 2.36 m |
| Second Level | Bathroom | 2.34 m | 2.36 m | 2.34 m x 2.36 m |
| Second Level | Primary Bedroom | 5.41 m | 5.28 m | 5.41 m x 5.28 m |
| Second Level | Bedroom | 3.43 m | 4.04 m | 3.43 m x 4.04 m |
| Second Level | Bedroom | 4.01 m | 3.81 m | 4.01 m x 3.81 m |
| Second Level | Bedroom | 3.81 m | 3.61 m | 3.81 m x 3.61 m |
| Basement | Bathroom | 2.62 m | 2.29 m | 2.62 m x 2.29 m |
| Basement | Recreational, Games Room | 5.18 m | 5.33 m | 5.18 m x 5.33 m |
| Basement | Bedroom | 4.75 m | 4.17 m | 4.75 m x 4.17 m |
| Basement | Kitchen | 2.79 m | 3.05 m | 2.79 m x 3.05 m |
| Basement | Bedroom | 3.33 m | 5.11 m | 3.33 m x 5.11 m |
| Basement | Cold Room | 2.44 m | 2.31 m | 2.44 m x 2.31 m |
| Basement | Utility Room | 2.62 m | 2.46 m | 2.62 m x 2.46 m |
| Main Level | Bathroom | 1.88 m | 1.17 m | 1.88 m x 1.17 m |
| Main Level | Living Room | 4.24 m | 3.33 m | 4.24 m x 3.33 m |
| Main Level | Foyer | 3 m | 3.17 m | 3 m x 3.17 m |
| Main Level | Dining Room | 4.22 m | 3.35 m | 4.22 m x 3.35 m |
| Main Level | Kitchen | 4.6 m | 4.22 m | 4.6 m x 4.22 m |
| Main Level | Family Room | 4.22 m | 4.19 m | 4.22 m x 4.19 m |
| Main Level | Office | 3.3 m | 2.51 m | 3.3 m x 2.51 m |
https://www.realtor.ca/real-estate/29095898/79-gerber-meadows-drive-wellesley
Mila Kolovic
Salesperson
640 Riverbend Dr Unit B
Kitchener, Ontario N2K 3S2

