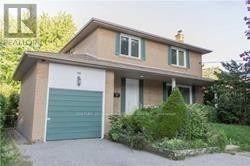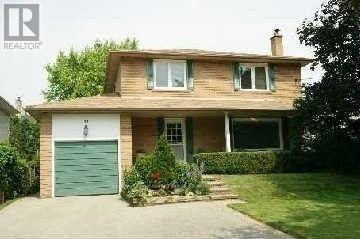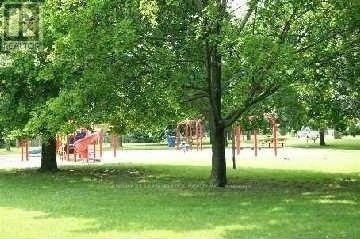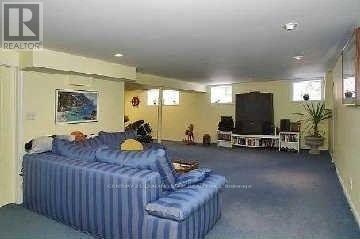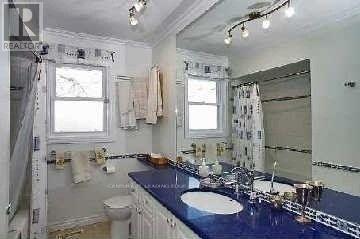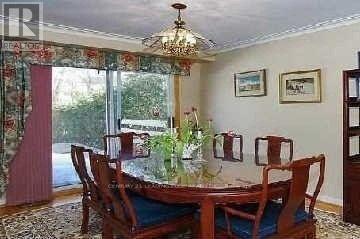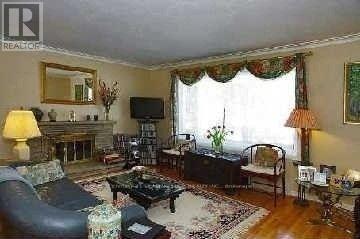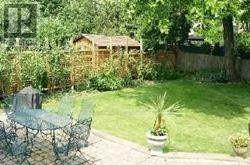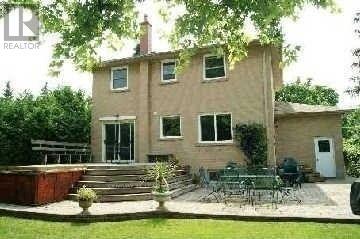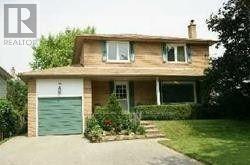79 Estelle Avenue Toronto, Ontario M2N 5H3
$4,180 Monthly
Directly Across From Parkview Park And 1 Block To Bayview! Walk To The Best North York Schools! Unobstructed Treed Views From Every Window! Private Garden Onto Other Backyards! Spacious Two Story W/Upgraded Kitchen, Bathrooms, Basement & More! Newer Family Room Addition. Move In Condition! Additional Newer Washroom In Basement. Steps To Bayview Village Hollywood Ps, St. Gabriel's Ss, Earl Haig, Claude Watson, Carter, Subway, Tennis Courts! Enjoy The Park All Year Long! Prestigious North York Bayview-Willowdale Location! Don't Miss This Great Opportunity Leasing A Solidly Built 4+3 Bedroom, 2-Storied House Having It At Such A Cheaper Price. *This Location Can't Be Beaten! Facing Parkview Park & Backing Onto Other Gardens! Complete Privacy! (id:60365)
Property Details
| MLS® Number | C12521664 |
| Property Type | Single Family |
| Community Name | Willowdale East |
| AmenitiesNearBy | Park, Place Of Worship, Public Transit, Schools |
| ParkingSpaceTotal | 5 |
| ViewType | View |
Building
| BathroomTotal | 3 |
| BedroomsAboveGround | 4 |
| BedroomsBelowGround | 1 |
| BedroomsTotal | 5 |
| Appliances | Water Heater - Tankless, Blinds, Dryer, Stove, Washer, Window Coverings, Refrigerator |
| BasementDevelopment | Finished |
| BasementType | N/a (finished) |
| ConstructionStyleAttachment | Detached |
| CoolingType | Central Air Conditioning |
| ExteriorFinish | Brick |
| FireplacePresent | Yes |
| FlooringType | Hardwood, Carpeted |
| FoundationType | Unknown |
| HalfBathTotal | 1 |
| HeatingFuel | Natural Gas |
| HeatingType | Forced Air |
| StoriesTotal | 2 |
| SizeInterior | 1500 - 2000 Sqft |
| Type | House |
| UtilityWater | Municipal Water |
Parking
| Attached Garage | |
| Garage |
Land
| Acreage | No |
| LandAmenities | Park, Place Of Worship, Public Transit, Schools |
| Sewer | Sanitary Sewer |
| SizeDepth | 120 Ft |
| SizeFrontage | 50 Ft |
| SizeIrregular | 50 X 120 Ft |
| SizeTotalText | 50 X 120 Ft |
Rooms
| Level | Type | Length | Width | Dimensions |
|---|---|---|---|---|
| Second Level | Primary Bedroom | 4.3 m | 3.85 m | 4.3 m x 3.85 m |
| Second Level | Bedroom 2 | 3.95 m | 2.7 m | 3.95 m x 2.7 m |
| Second Level | Bedroom 3 | 3.05 m | 2.85 m | 3.05 m x 2.85 m |
| Second Level | Bedroom 4 | 3.05 m | 2.85 m | 3.05 m x 2.85 m |
| Basement | Family Room | 8.4 m | 3.95 m | 8.4 m x 3.95 m |
| Basement | Den | 4 m | 3.05 m | 4 m x 3.05 m |
| Ground Level | Living Room | 5.45 m | 4.3 m | 5.45 m x 4.3 m |
| Ground Level | Dining Room | 3.8 m | 2.9 m | 3.8 m x 2.9 m |
| Ground Level | Kitchen | 4.4 m | 3.65 m | 4.4 m x 3.65 m |
Abdul Mannan
Broker
18 Wynford Drive #214
Toronto, Ontario M3C 3S2

