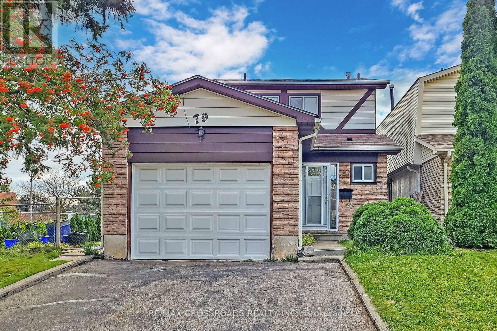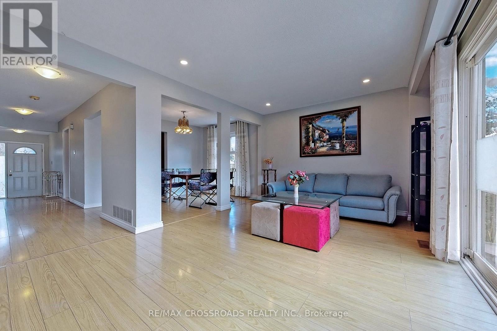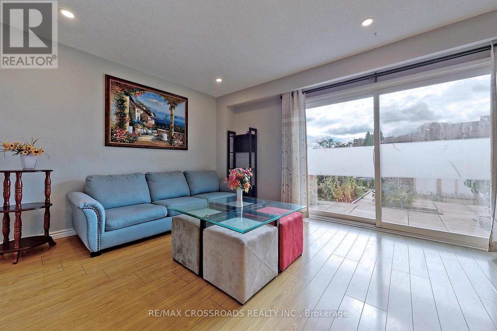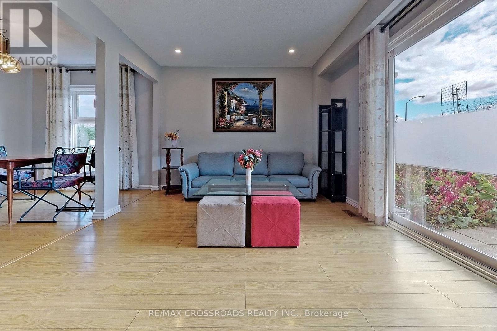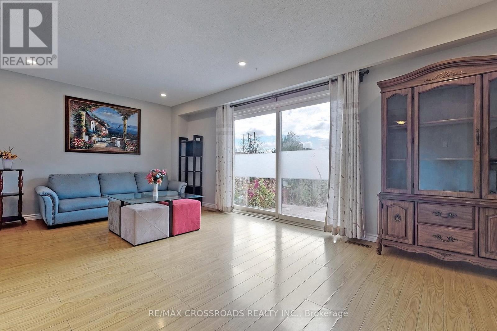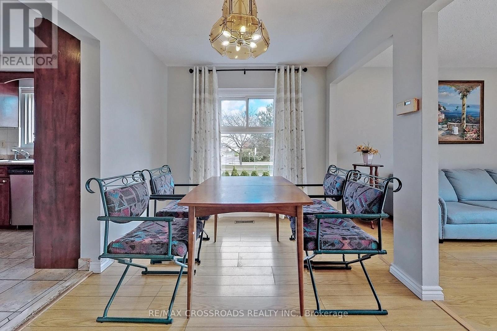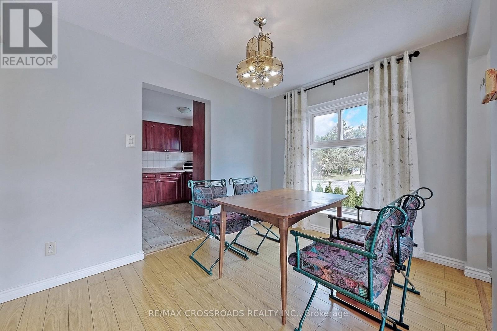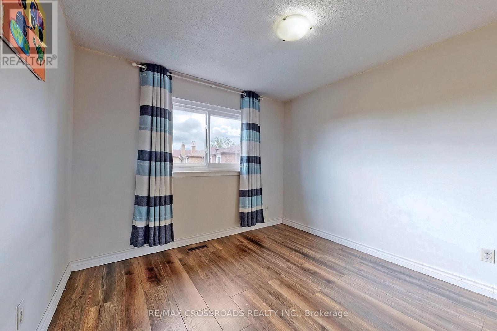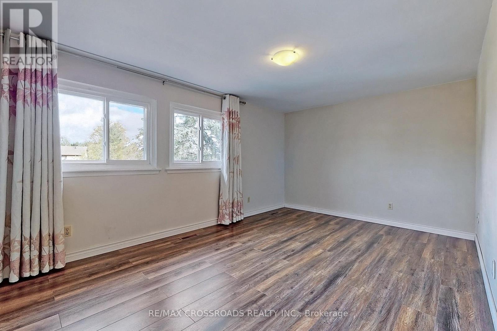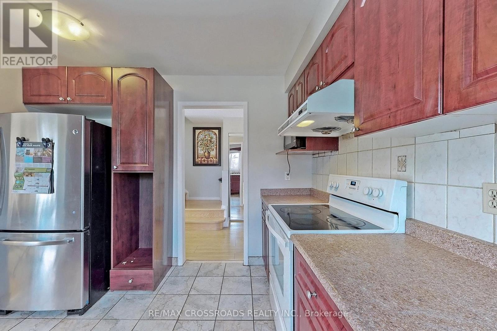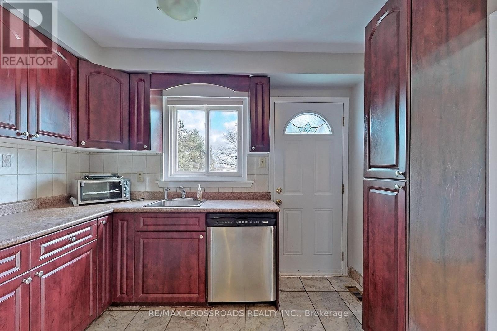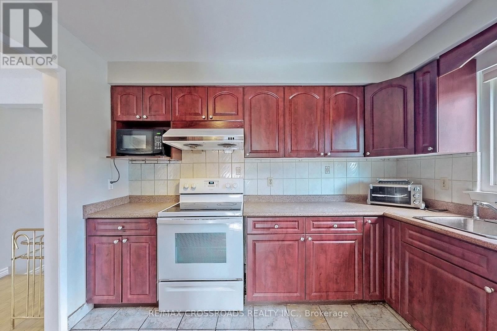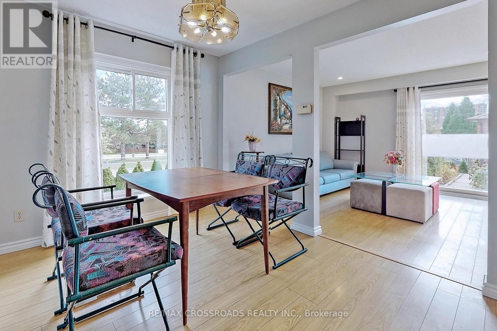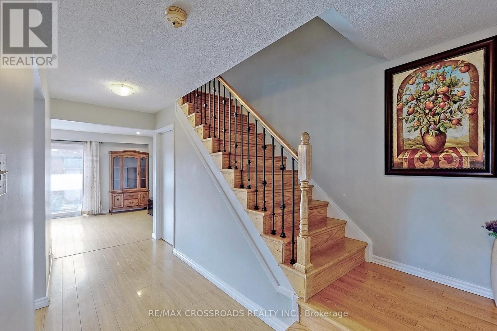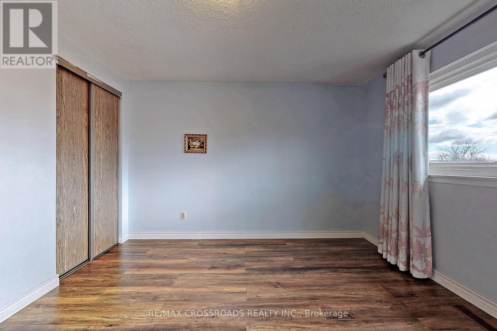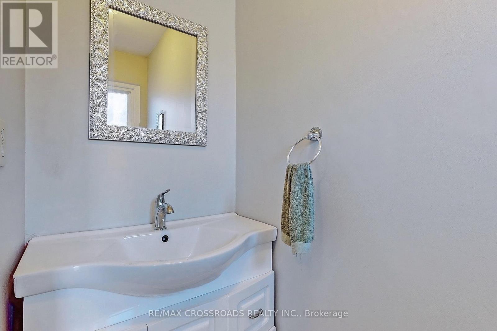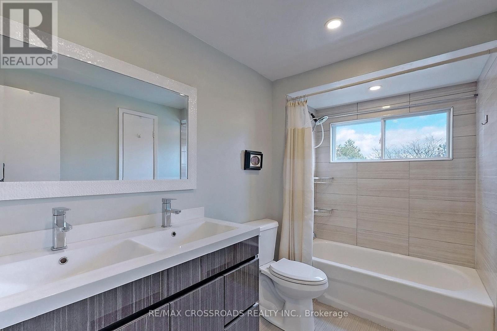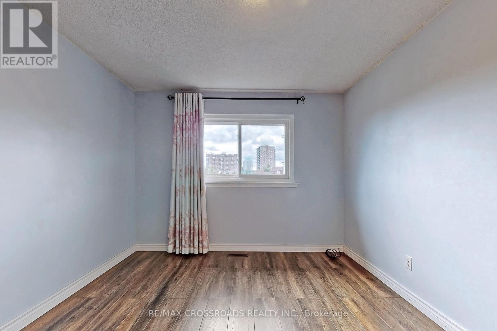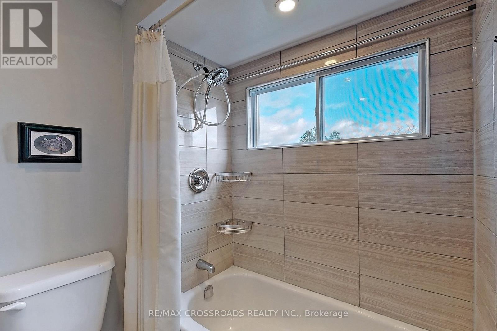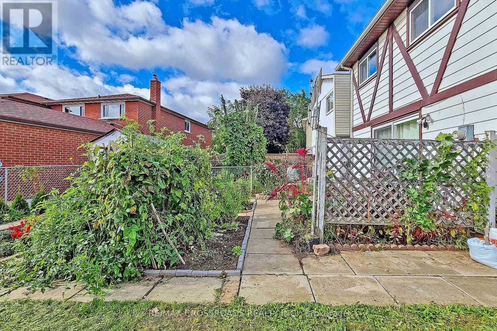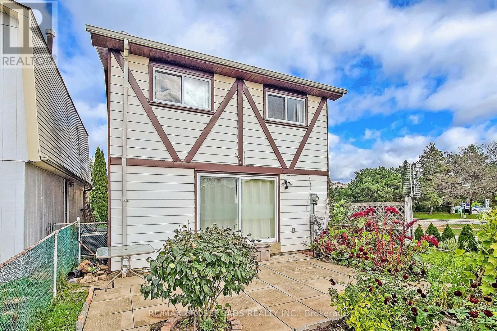79 Dragoon Crescent Toronto, Ontario M1V 1N5
3 Bedroom
2 Bathroom
1100 - 1500 sqft
Central Air Conditioning
Forced Air
$2,900 Monthly
Beautifully Updated 3 Bedroom 2 Washroom House For Lease In High Demand Location. No Carpet Thru Out The House, Very Bright And Well Maintained, Walk-Out To Sunny Backyard From Living Room. Close To Schools, T.T.C, Parks, Woodside Square Mall, Scarborough Town Centre And All The Amenities. Full House For Lease. (id:60365)
Property Details
| MLS® Number | E12405909 |
| Property Type | Single Family |
| Community Name | Agincourt North |
| Features | Carpet Free |
| ParkingSpaceTotal | 3 |
Building
| BathroomTotal | 2 |
| BedroomsAboveGround | 3 |
| BedroomsTotal | 3 |
| Appliances | Dishwasher, Dryer, Garage Door Opener, Stove, Washer, Window Coverings, Refrigerator |
| BasementDevelopment | Unfinished |
| BasementType | Full (unfinished) |
| ConstructionStyleAttachment | Link |
| CoolingType | Central Air Conditioning |
| ExteriorFinish | Aluminum Siding, Brick |
| FlooringType | Laminate, Marble |
| FoundationType | Concrete |
| HalfBathTotal | 1 |
| HeatingFuel | Natural Gas |
| HeatingType | Forced Air |
| StoriesTotal | 2 |
| SizeInterior | 1100 - 1500 Sqft |
| Type | House |
| UtilityWater | Municipal Water |
Parking
| Attached Garage | |
| Garage |
Land
| Acreage | No |
| Sewer | Sanitary Sewer |
| SizeDepth | 115 Ft ,9 In |
| SizeFrontage | 40 Ft ,4 In |
| SizeIrregular | 40.4 X 115.8 Ft |
| SizeTotalText | 40.4 X 115.8 Ft |
Rooms
| Level | Type | Length | Width | Dimensions |
|---|---|---|---|---|
| Second Level | Primary Bedroom | 5.28 m | 3.34 m | 5.28 m x 3.34 m |
| Second Level | Bedroom 2 | 3.98 m | 3.31 m | 3.98 m x 3.31 m |
| Second Level | Bedroom 3 | 3.26 m | 3.01 m | 3.26 m x 3.01 m |
| Main Level | Living Room | 6.44 m | 3.69 m | 6.44 m x 3.69 m |
| Main Level | Dining Room | 3.55 m | 2.77 m | 3.55 m x 2.77 m |
| Main Level | Kitchen | 3.55 m | 3.24 m | 3.55 m x 3.24 m |
May Zhao
Broker
RE/MAX Crossroads Realty Inc.
208 - 8901 Woodbine Ave
Markham, Ontario L3R 9Y4
208 - 8901 Woodbine Ave
Markham, Ontario L3R 9Y4

