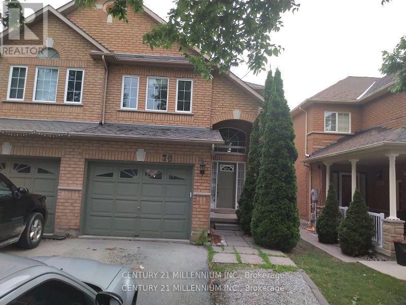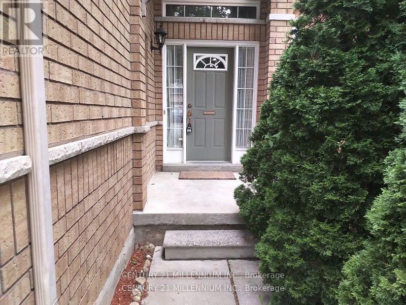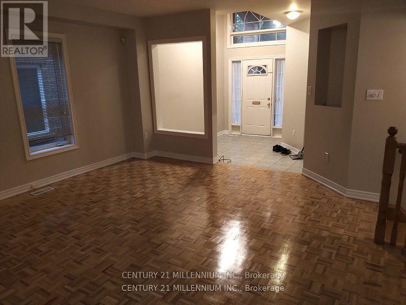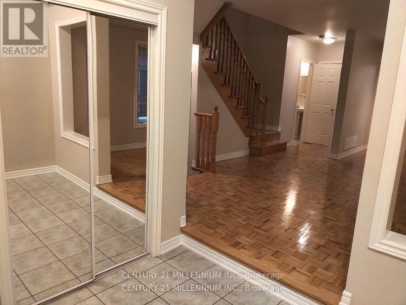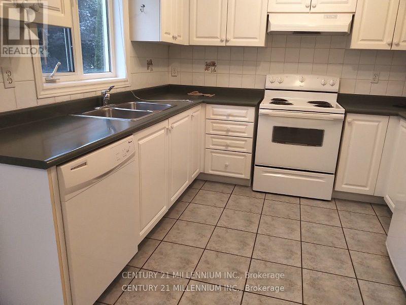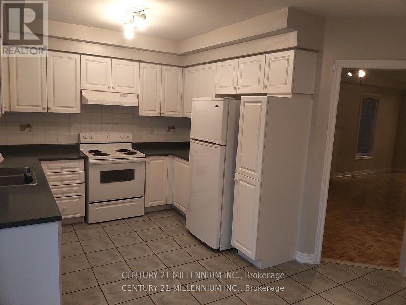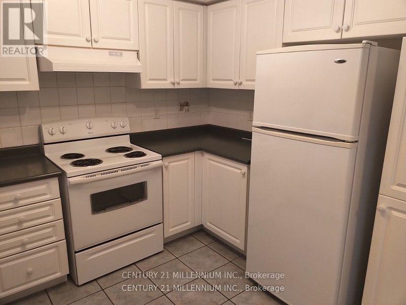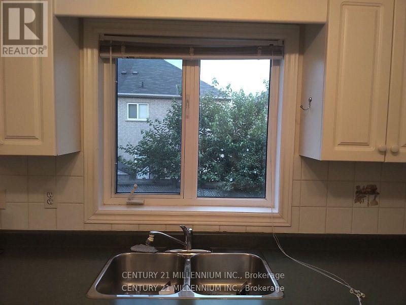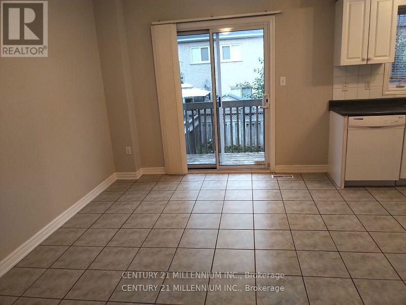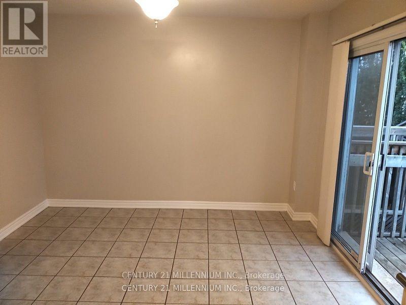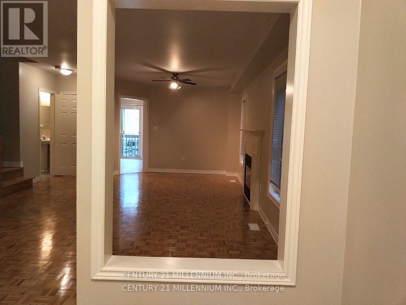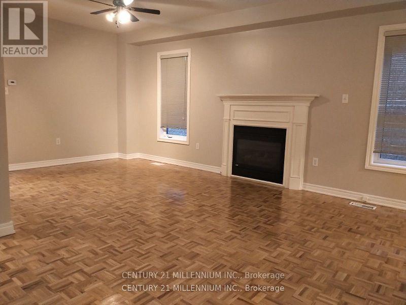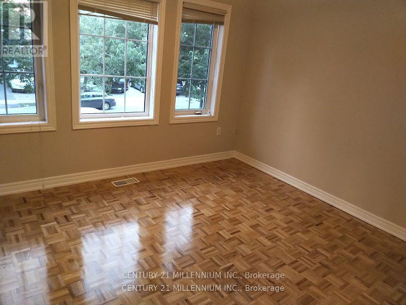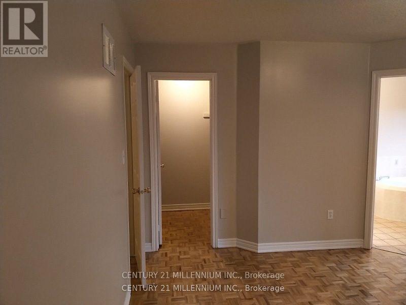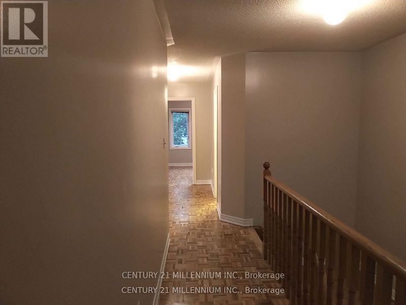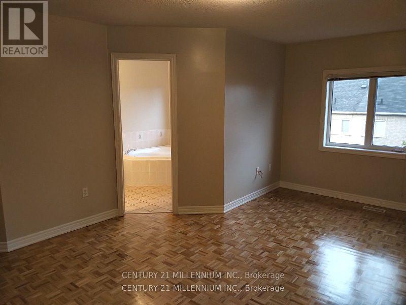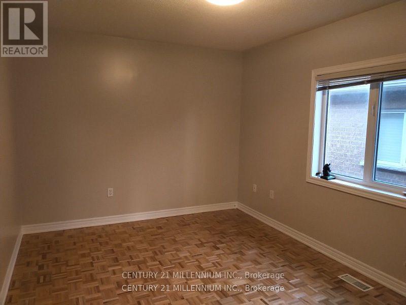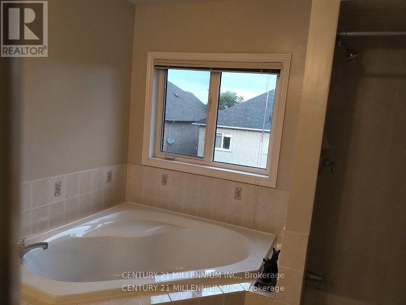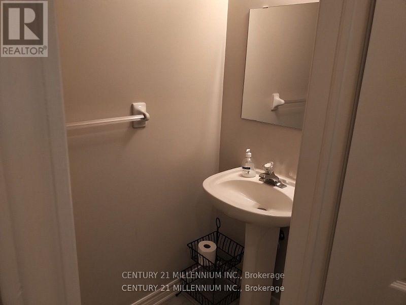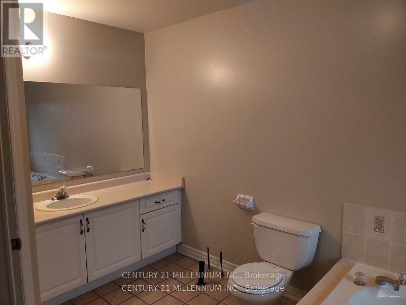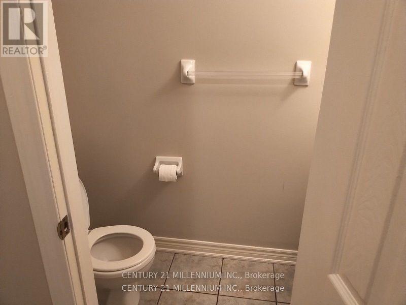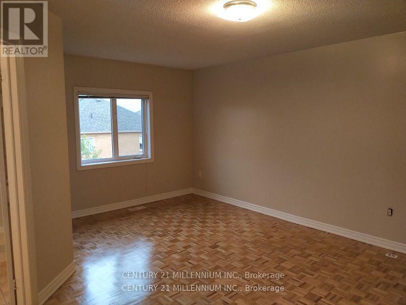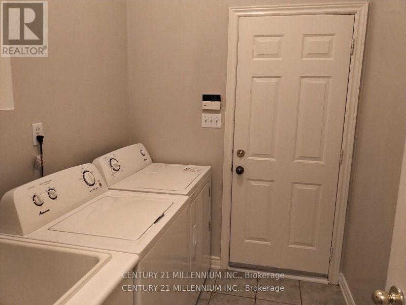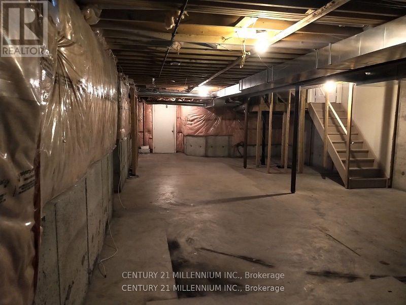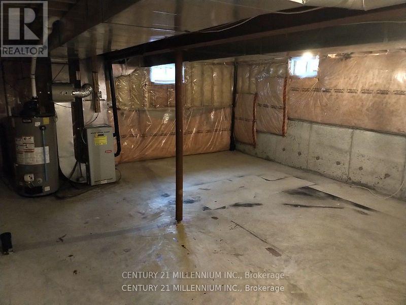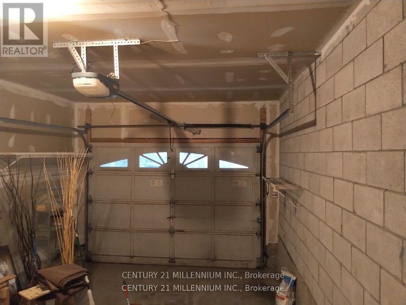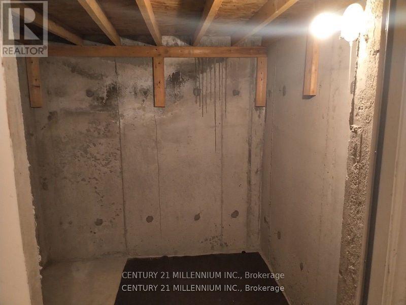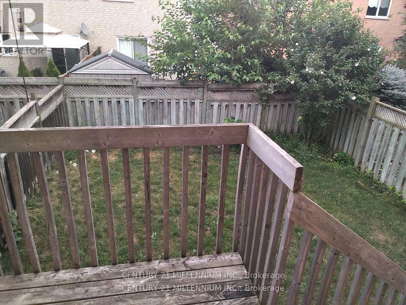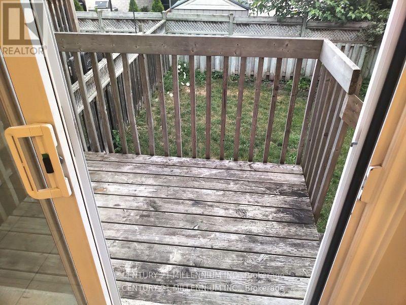79 Castillian Drive Vaughan, Ontario L4H 1S9
3 Bedroom
3 Bathroom
1500 - 2000 sqft
Fireplace
Central Air Conditioning
Forced Air
$3,300 Monthly
Clean, Semi Detached 3 Bedroom, 1 Powder And 2 Full Baths. Family Neighbourhood, Walking Distance To Elementary School. Whole House With Exclusive Use Of Yard, Driveway, Garage And Unfinished Basement. Sun Filled Eat-In Kitchen Has Light Cabinets And Walks-Out To A Deck In Your Very Own Fenced Yard. (id:60365)
Property Details
| MLS® Number | N12484183 |
| Property Type | Single Family |
| Community Name | Sonoma Heights |
| AmenitiesNearBy | Park, Schools |
| CommunityFeatures | Community Centre, School Bus |
| ParkingSpaceTotal | 3 |
Building
| BathroomTotal | 3 |
| BedroomsAboveGround | 3 |
| BedroomsTotal | 3 |
| Age | 16 To 30 Years |
| Appliances | Dryer, Stove, Washer, Refrigerator |
| BasementDevelopment | Unfinished |
| BasementType | Full (unfinished) |
| ConstructionStyleAttachment | Semi-detached |
| CoolingType | Central Air Conditioning |
| ExteriorFinish | Brick Facing, Shingles |
| FireplacePresent | Yes |
| FlooringType | Ceramic, Parquet |
| FoundationType | Concrete |
| HalfBathTotal | 1 |
| HeatingFuel | Natural Gas |
| HeatingType | Forced Air |
| StoriesTotal | 2 |
| SizeInterior | 1500 - 2000 Sqft |
| Type | House |
| UtilityWater | Municipal Water |
Parking
| Attached Garage | |
| Garage |
Land
| Acreage | No |
| LandAmenities | Park, Schools |
| Sewer | Sanitary Sewer |
| SizeDepth | 109 Ft ,10 In |
| SizeFrontage | 24 Ft ,7 In |
| SizeIrregular | 24.6 X 109.9 Ft ; Whole House! |
| SizeTotalText | 24.6 X 109.9 Ft ; Whole House! |
Rooms
| Level | Type | Length | Width | Dimensions |
|---|---|---|---|---|
| Second Level | Primary Bedroom | 5.49 m | 3.96 m | 5.49 m x 3.96 m |
| Second Level | Bedroom 2 | 3.59 m | 3.47 m | 3.59 m x 3.47 m |
| Second Level | Bedroom 3 | 4.39 m | 3.04 m | 4.39 m x 3.04 m |
| Main Level | Kitchen | 3.04 m | 2.74 m | 3.04 m x 2.74 m |
| Main Level | Living Room | 7.13 m | 4.32 m | 7.13 m x 4.32 m |
| Main Level | Dining Room | 3.04 m | 3.99 m | 3.04 m x 3.99 m |
Ryan Anderson
Salesperson
Century 21 Millennium Inc.
181 Queen St East
Brampton, Ontario L6W 2B3
181 Queen St East
Brampton, Ontario L6W 2B3
Alejandro Serrano Portillo
Salesperson
Century 21 Millennium Inc.
181 Queen St East
Brampton, Ontario L6W 2B3
181 Queen St East
Brampton, Ontario L6W 2B3

