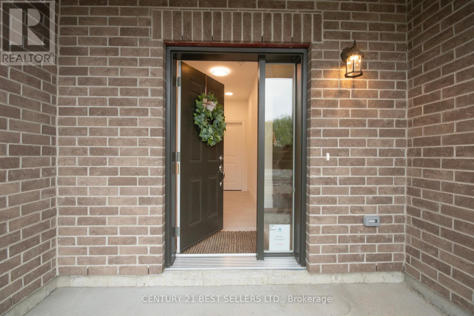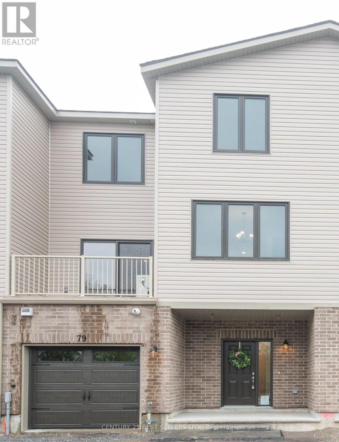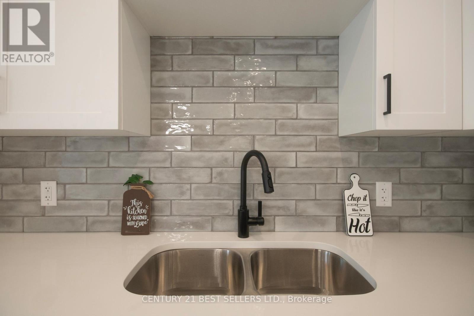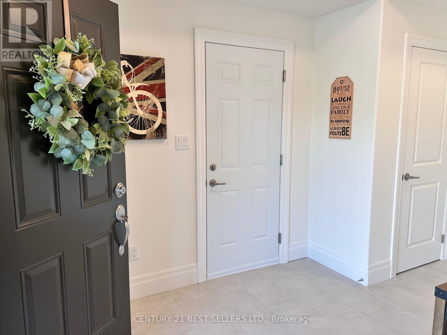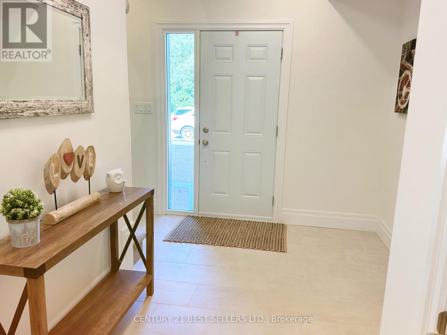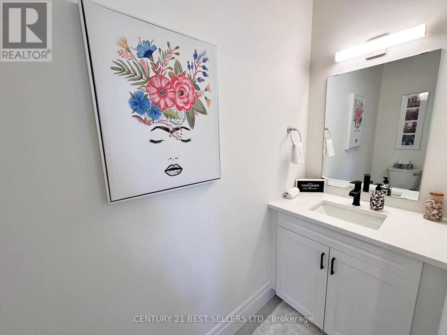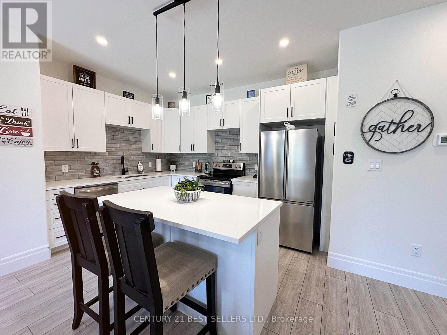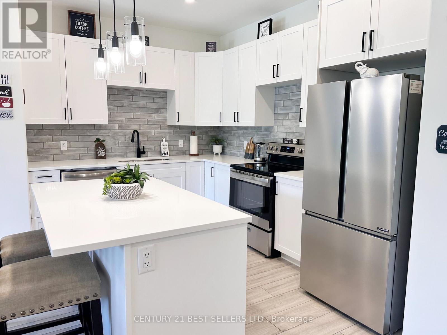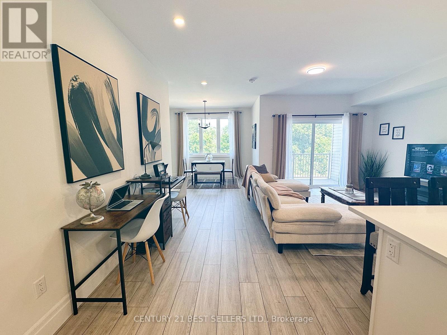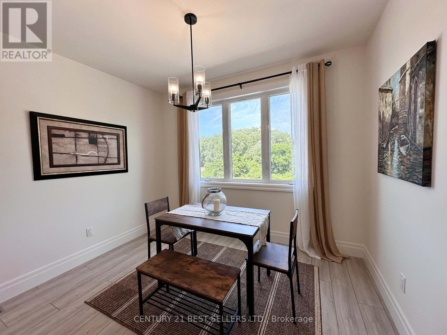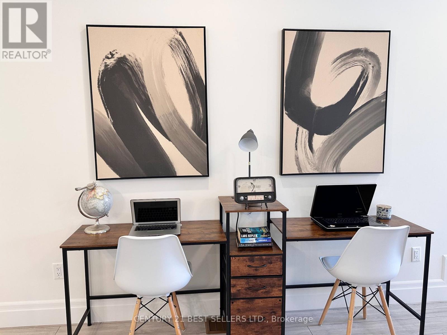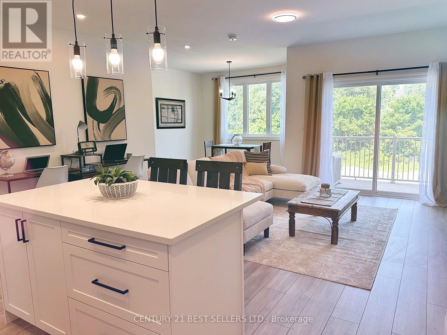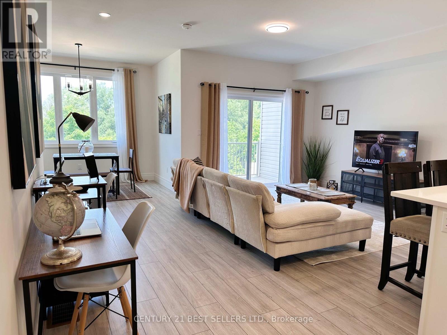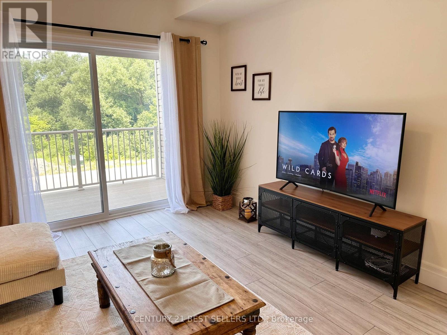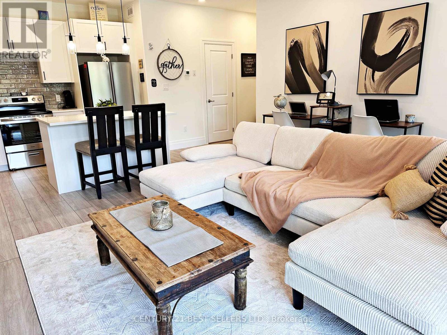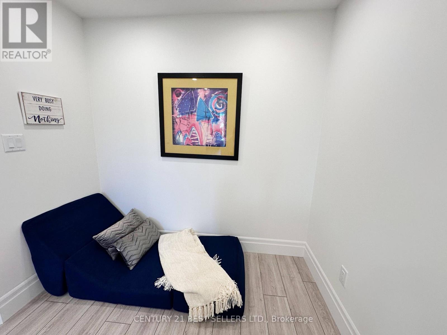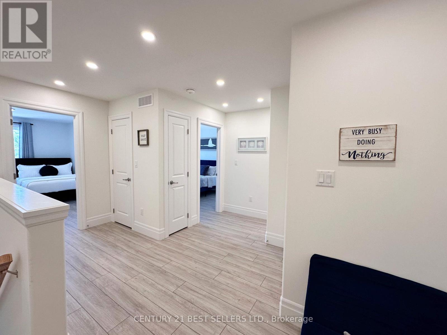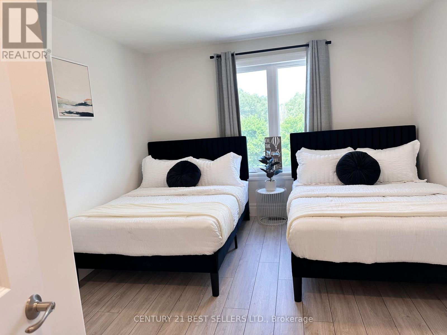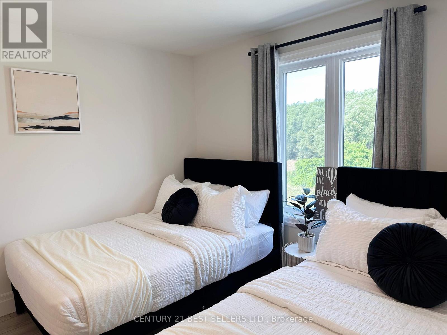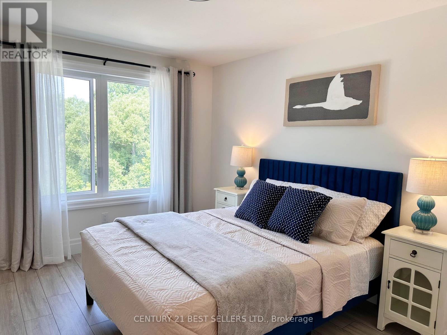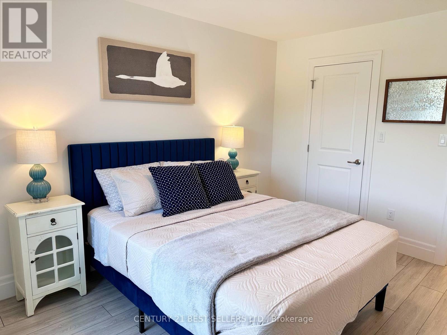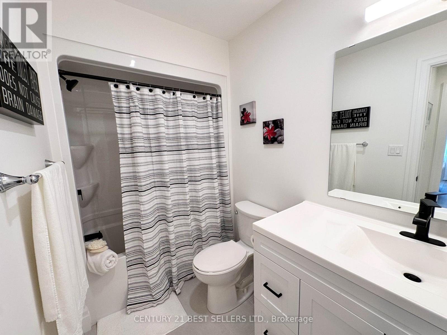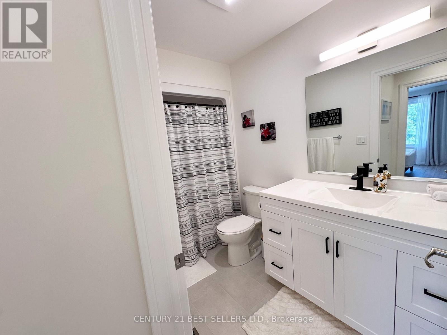79 Buchanan Avenue Prince Edward County, Ontario K0K 2T0
$499,900
Turnkey Vacation Retreat in Wine Country - Fully Furnished Option! Escape to refined comfort in this beautifully furnished, freehold townhouse offering approx.1,300 sqft of stylish, low-maintenance living - perfect as a weekend getaway or seasonal retreat. Featuring 2 spacious bedrooms, 2 spa-like bathrooms, and a cozy office nook/den ideal for reading or remote work, this home blends relaxation with convenience. Enjoy nearly $15K in upscale upgrades including a chef-inspired kitchen with premium whit equartz countertops, under-mount double sink, backsplash, black modern hardware, and all-black faucets. Bathrooms also boast elegant quartz finishes, and the entire home is accented with pot-lights and quality laminate flooring throughout. Set in a prestigious new community just minutes from Sandbanks Beach, local wineries, and the charm of historic downtown Picton, you're surrounded by nature while staying close to fine dining, boutique shops, and year-round attractions. (id:60365)
Property Details
| MLS® Number | X12485448 |
| Property Type | Single Family |
| Community Name | Picton Ward |
| EquipmentType | Water Heater |
| ParkingSpaceTotal | 2 |
| RentalEquipmentType | Water Heater |
Building
| BathroomTotal | 2 |
| BedroomsAboveGround | 2 |
| BedroomsBelowGround | 1 |
| BedroomsTotal | 3 |
| Age | New Building |
| Appliances | Central Vacuum |
| BasementDevelopment | Other, See Remarks |
| BasementType | N/a (other, See Remarks) |
| ConstructionStyleAttachment | Attached |
| CoolingType | Central Air Conditioning |
| ExteriorFinish | Vinyl Siding |
| FlooringType | Laminate |
| HalfBathTotal | 1 |
| HeatingFuel | Natural Gas |
| HeatingType | Forced Air |
| StoriesTotal | 3 |
| SizeInterior | 1100 - 1500 Sqft |
| Type | Row / Townhouse |
| UtilityWater | Municipal Water |
Parking
| Attached Garage | |
| Garage |
Land
| Acreage | No |
| Sewer | Sanitary Sewer |
| SizeDepth | 52 Ft ,4 In |
| SizeFrontage | 23 Ft |
| SizeIrregular | 23 X 52.4 Ft |
| SizeTotalText | 23 X 52.4 Ft |
Rooms
| Level | Type | Length | Width | Dimensions |
|---|---|---|---|---|
| Second Level | Kitchen | 9 m | 12 m | 9 m x 12 m |
| Second Level | Living Room | 16.5 m | 13 m | 16.5 m x 13 m |
| Second Level | Dining Room | 9 m | 10.9 m | 9 m x 10.9 m |
| Third Level | Primary Bedroom | 10.3 m | 13 m | 10.3 m x 13 m |
| Third Level | Bedroom 2 | 9.3 m | 11 m | 9.3 m x 11 m |
| Third Level | Library | Measurements not available |
Aneta Lachut
Salesperson
4 Robert Speck Pkwy #150 Ground Flr
Mississauga, Ontario L4Z 1S1

