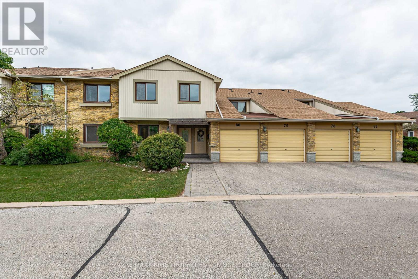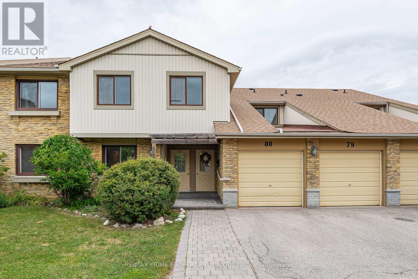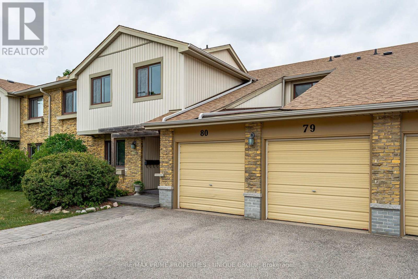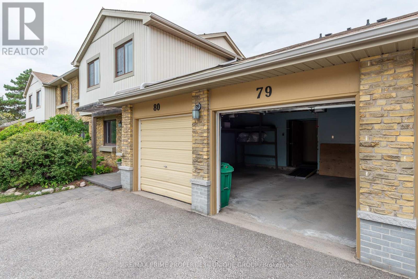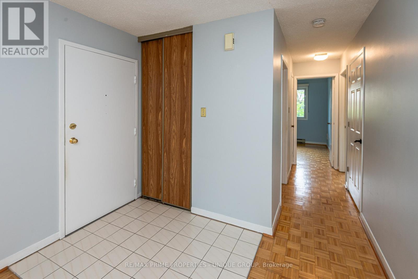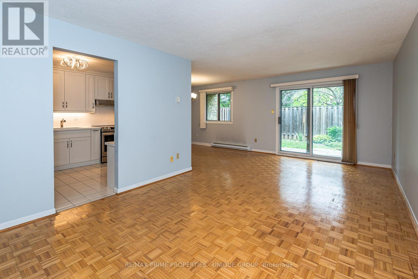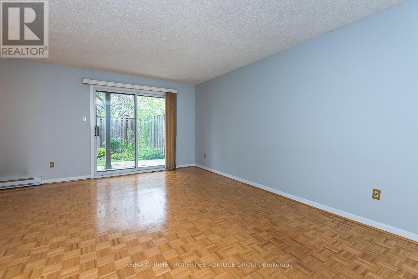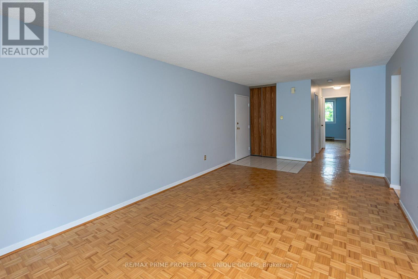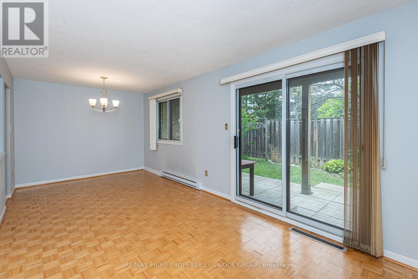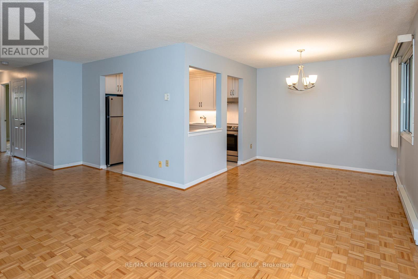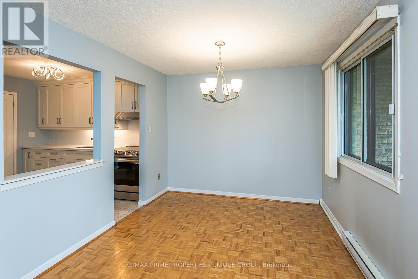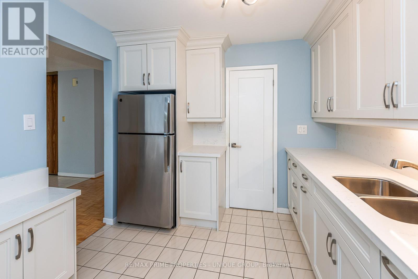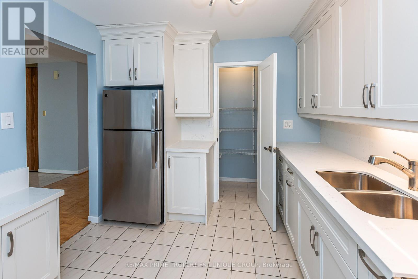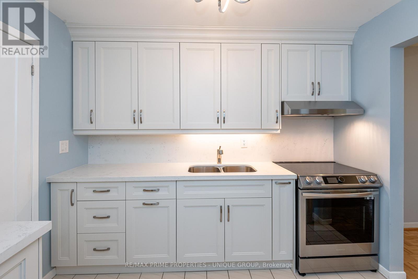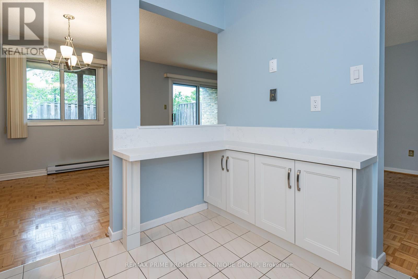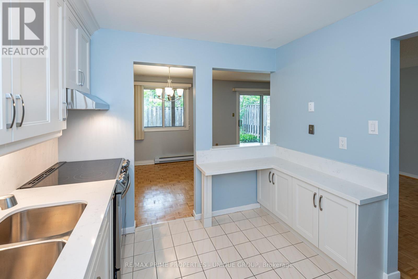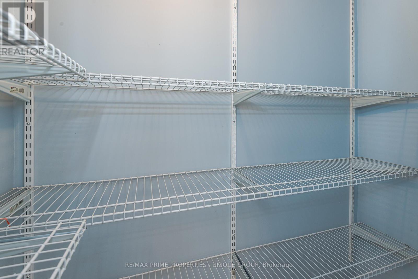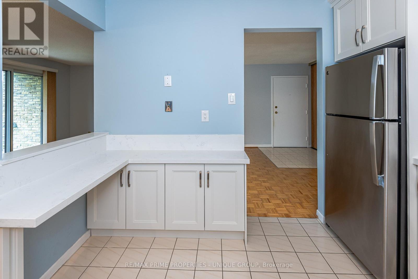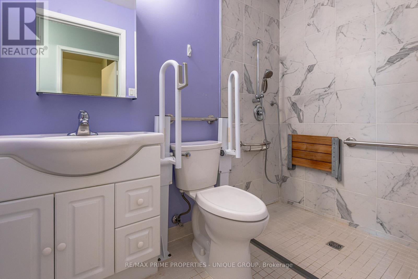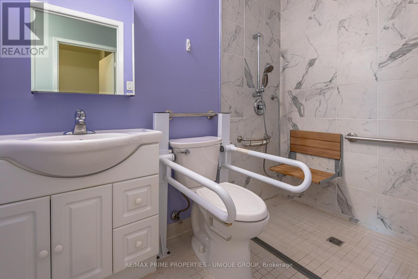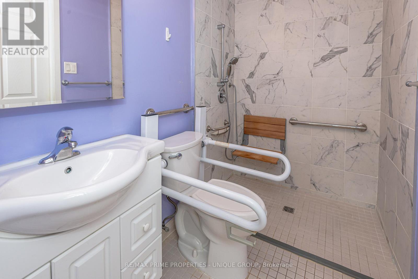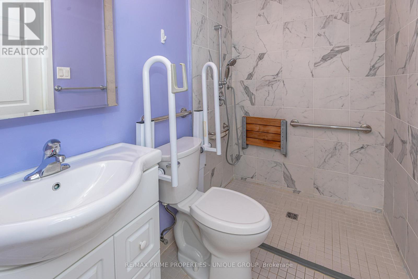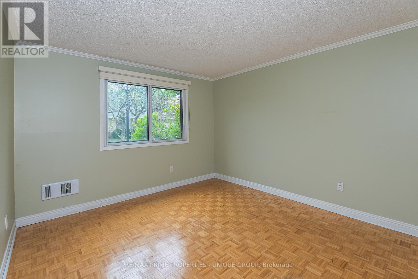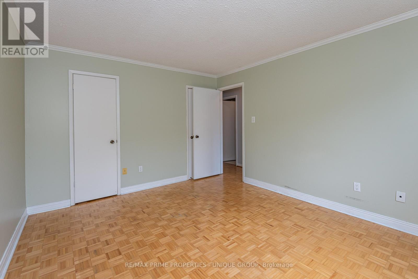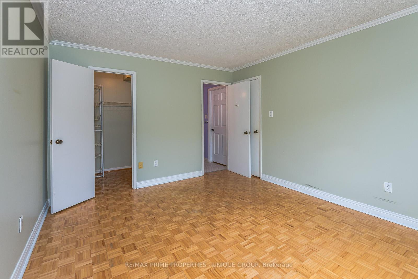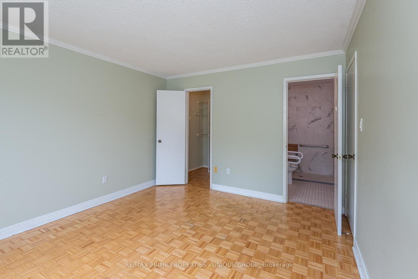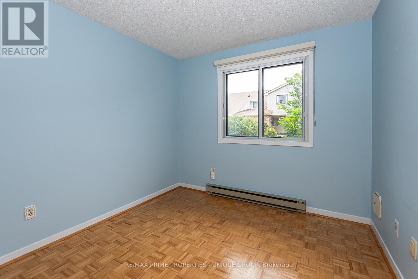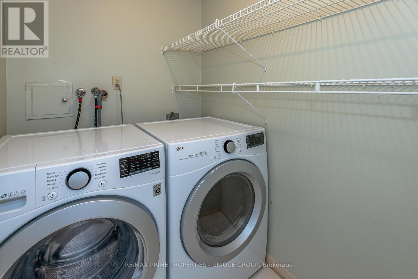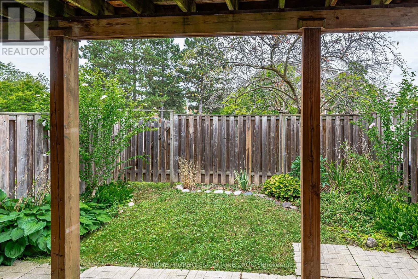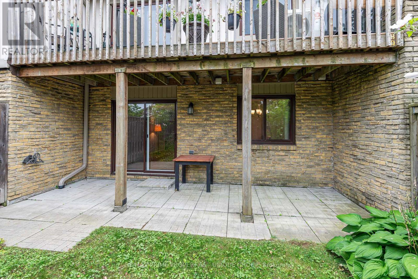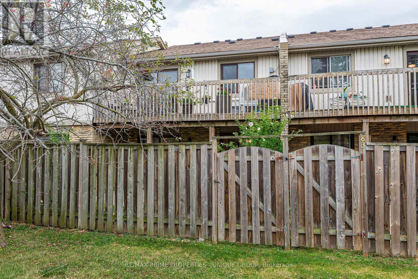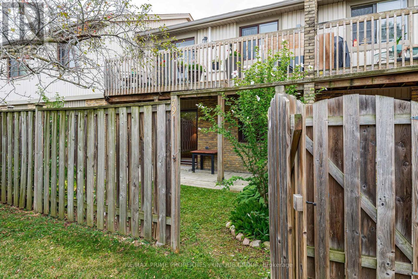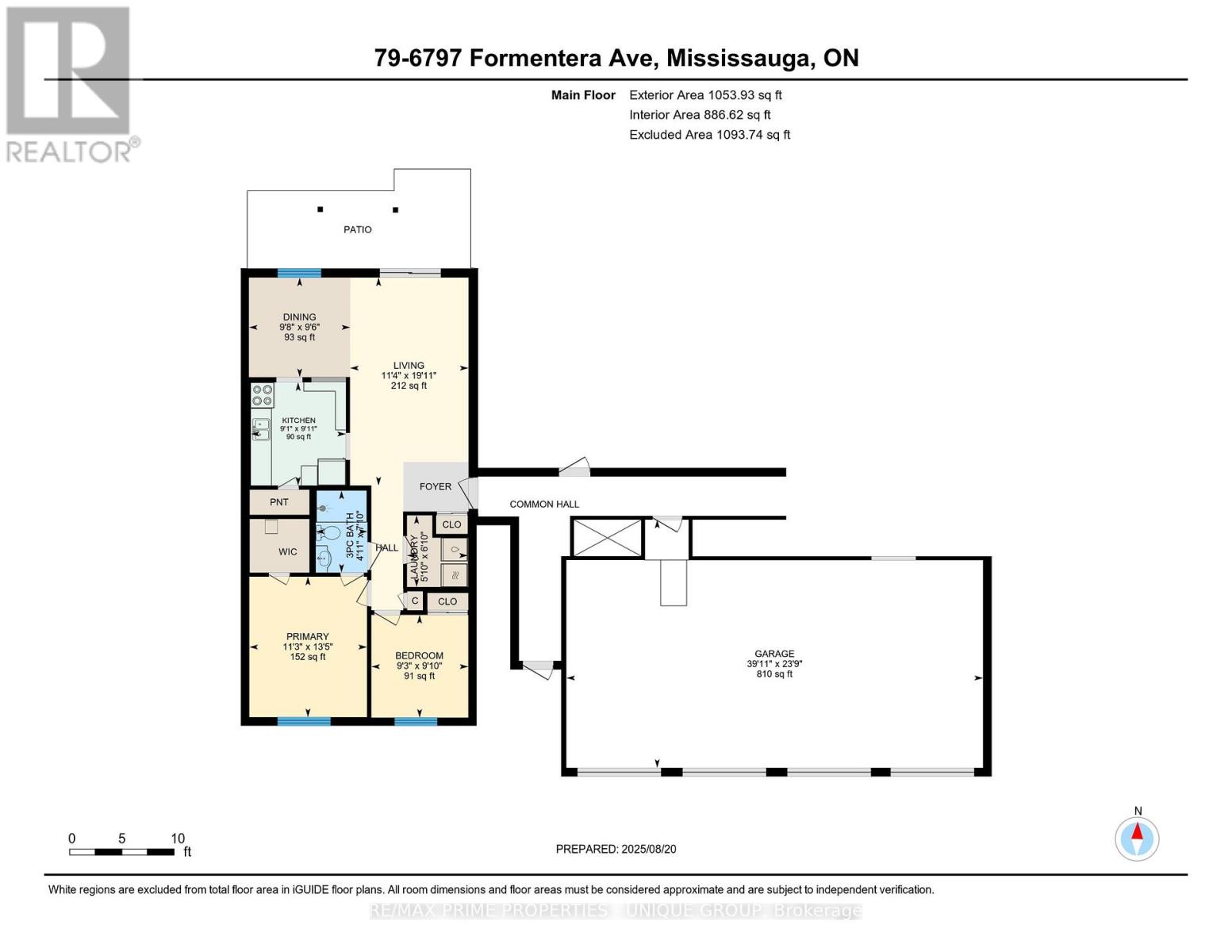79 - 6797 Formentera Avenue Mississauga, Ontario L5N 2L6
$549,900Maintenance, Common Area Maintenance, Insurance, Water, Parking, Cable TV
$486.68 Monthly
Maintenance, Common Area Maintenance, Insurance, Water, Parking, Cable TV
$486.68 MonthlyThis is the one! A one level, main floor two bedroom Townhouse with low maintenance fees in the Meadowvale community of Mississauga! #79 6797 Formentera Avenue has recently been renovated with new windows and a stylish new eat in kitchen. The kitchen features stainless steel appliances and a large walk in pantry. The semi-ensuite bathroom features a roll in shower, grab bars and a built-in folding shower seat. This bathroom provides a safe and accessible space for someone with limited mobility, a disability or is looking to age in place. The large open concept living room and dining room overlook the private fenced backyard.There is a sliding patio door that opens to the patio stone terrace, grass and gardens. There is a gate leading to community common area.The primary bedroom is spacious. It has a walk in closet and direct access to the accessible bathroom. The second bedroom has a large closet.There is ceramic flooring in the kitchen and bathroom and parquet flooring throughout the remainder unit.Townhouse #79 has an in-suite laundry room, hot water tank, and lots of closet space.There is an exclusive use vehicle garage with a large storage locker plus a second parking spot in front of the garage. The low mainteance fee ($486.68) includes cable TV and internet! (id:60365)
Property Details
| MLS® Number | W12376482 |
| Property Type | Single Family |
| Community Name | Meadowvale |
| AmenitiesNearBy | Public Transit, Schools |
| CommunityFeatures | Pets Allowed With Restrictions, Community Centre |
| EquipmentType | Water Heater |
| Features | Carpet Free, In Suite Laundry |
| ParkingSpaceTotal | 2 |
| RentalEquipmentType | Water Heater |
Building
| BathroomTotal | 1 |
| BedroomsAboveGround | 2 |
| BedroomsTotal | 2 |
| Age | 31 To 50 Years |
| Amenities | Visitor Parking, Storage - Locker |
| Appliances | Water Heater, Dryer, Stove, Washer, Window Coverings, Refrigerator |
| BasementType | None |
| CoolingType | None |
| ExteriorFinish | Brick |
| FlooringType | Parquet |
| HeatingFuel | Electric |
| HeatingType | Baseboard Heaters |
| SizeInterior | 1000 - 1199 Sqft |
| Type | Row / Townhouse |
Parking
| Attached Garage | |
| Garage |
Land
| Acreage | No |
| LandAmenities | Public Transit, Schools |
Rooms
| Level | Type | Length | Width | Dimensions |
|---|---|---|---|---|
| Ground Level | Living Room | 6.07 m | 3.46 m | 6.07 m x 3.46 m |
| Ground Level | Dining Room | 2.96 m | 2.91 m | 2.96 m x 2.91 m |
| Ground Level | Kitchen | 3.01 m | 2.78 m | 3.01 m x 2.78 m |
| Ground Level | Primary Bedroom | 4.1 m | 3.44 m | 4.1 m x 3.44 m |
| Ground Level | Bedroom 2 | 3 m | 2.83 m | 3 m x 2.83 m |
| Ground Level | Laundry Room | 2.09 m | 1.78 m | 2.09 m x 1.78 m |
Jeffrey Kerr
Broker
1251 Yonge Street
Toronto, Ontario M4T 1W6

