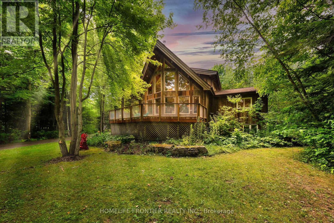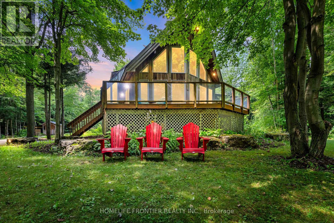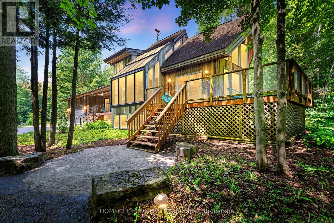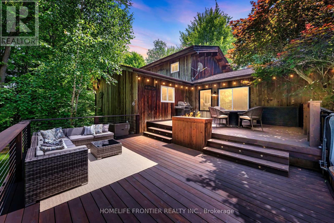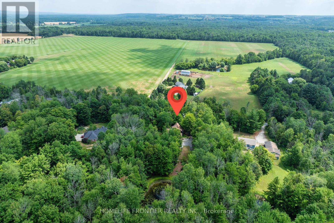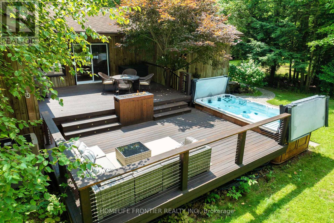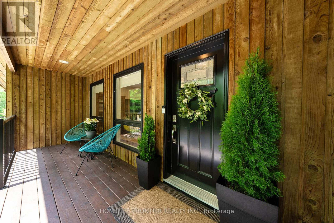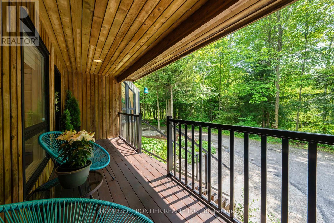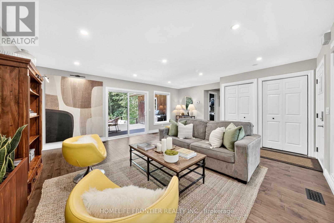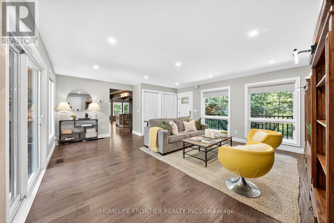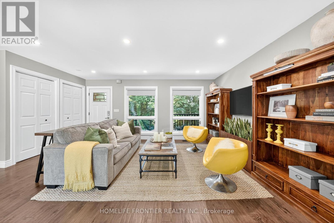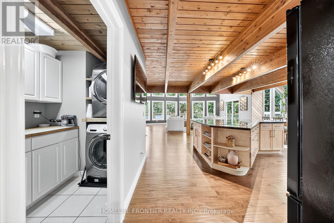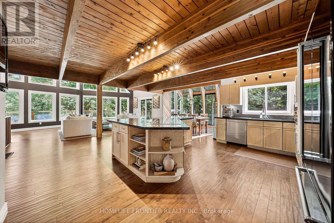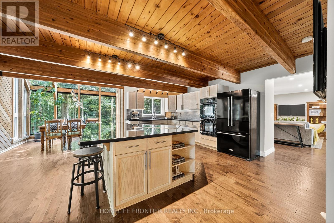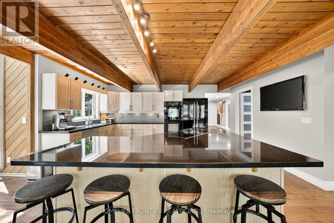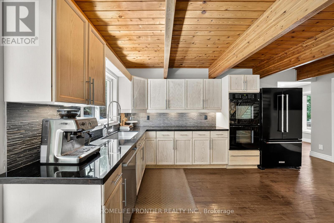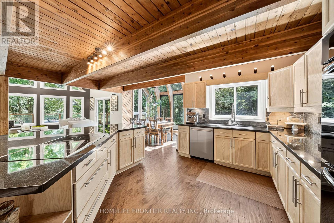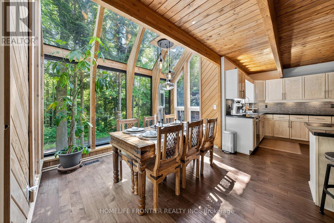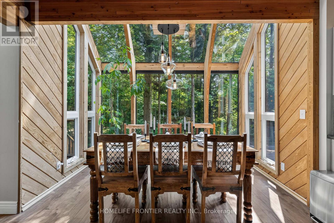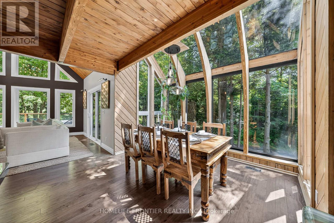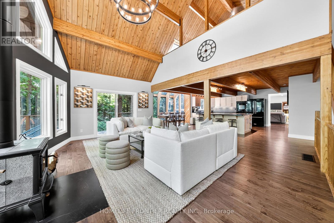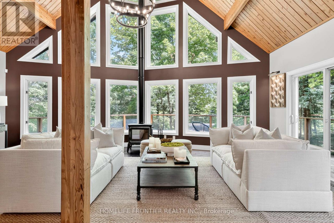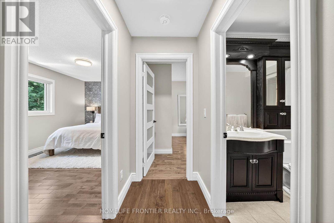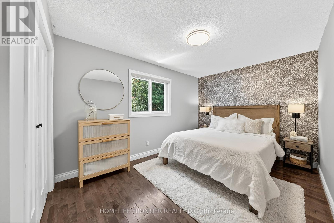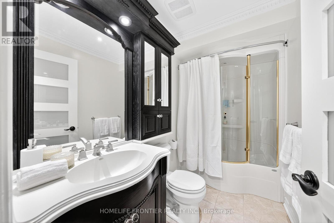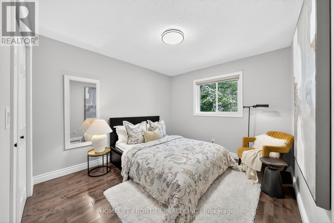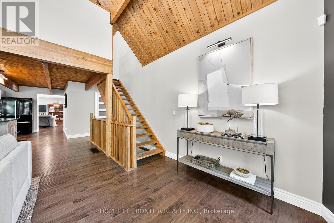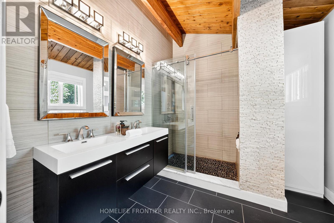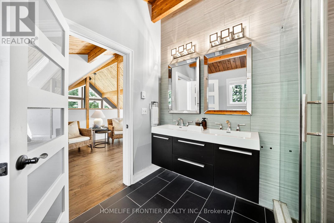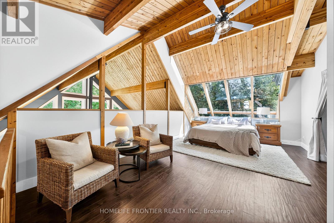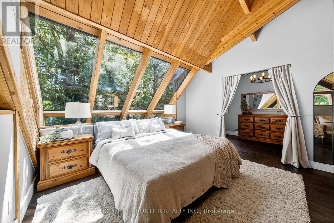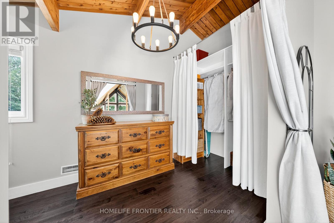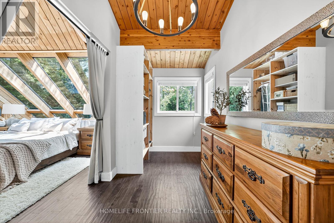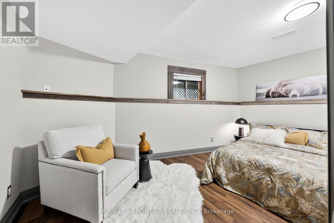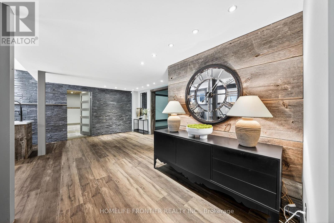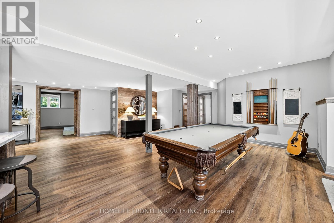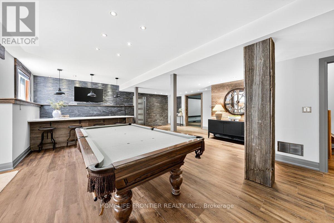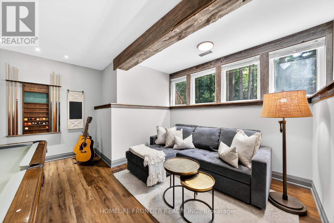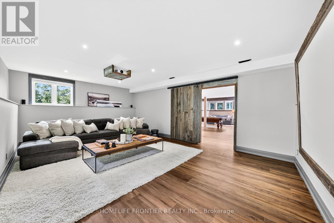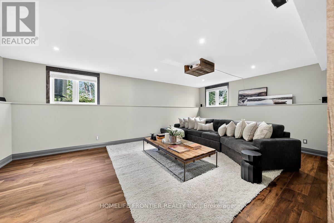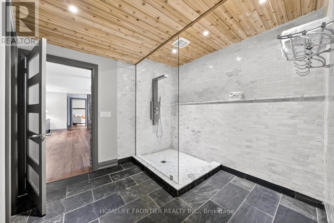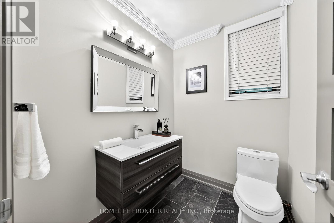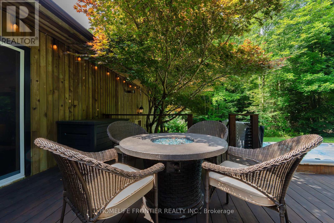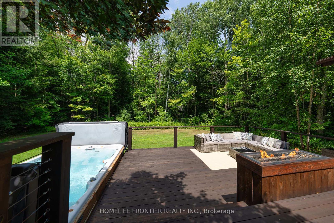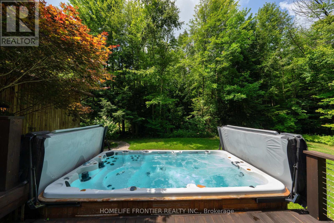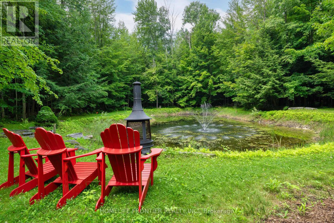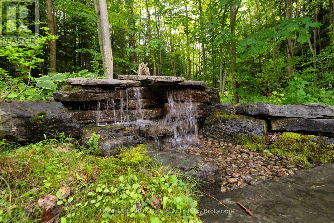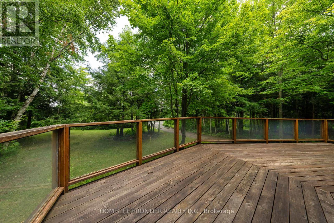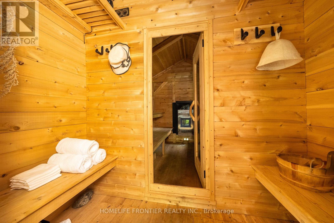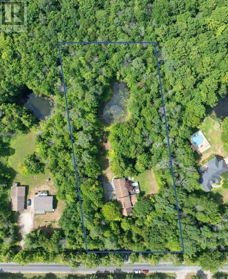7896 6th Line Essa, Ontario L0M 1T0
$1,449,900
Uniquely Designed Dream Family Home: Luxury Meets Nature. Private estate on quiet dead-end street backing onto forest. This 3500* sqft home sits on 2.5 secluded acres with open concept design, soaring ceilings, floor-to-ceiling windows with ample natural light, and premium hardwood. Chef's kitchen features a black quartz island and double ovens. Master suite includes skylight views, walk-in closet, and heated floor ensuite. *3500 sqft of total finished space includes fully finished basement with separate entrance and full bathroom. It offers an entertainment area with marble bar, pool table, a large media room with barn door (doubles as extra BR) and projector, and 4th bedroom with walk-in closet. Outdoor paradise includes 3 decks, tranquil pond with artificial waterfall, year-round swim spa, sauna, and 3 storage sheds. Complete privacy with forest backing. Minutes to Wasaga Beach, Snow Valley skiing, and Barrie amenities. Perfect luxury retreat combining privacy, nature, and convenience. (id:60365)
Property Details
| MLS® Number | N12377309 |
| Property Type | Single Family |
| Community Name | Rural Essa |
| Features | Wooded Area, Carpet Free, Sump Pump, In-law Suite, Sauna |
| ParkingSpaceTotal | 10 |
| Structure | Shed |
Building
| BathroomTotal | 3 |
| BedroomsAboveGround | 3 |
| BedroomsBelowGround | 1 |
| BedroomsTotal | 4 |
| Appliances | Oven - Built-in, Garage Door Opener Remote(s), Central Vacuum, Range, Water Softener, Water Purifier, Water Heater - Tankless, Water Heater, Window Coverings |
| BasementDevelopment | Finished |
| BasementFeatures | Separate Entrance |
| BasementType | N/a (finished) |
| ConstructionStyleAttachment | Detached |
| CoolingType | Central Air Conditioning |
| ExteriorFinish | Wood |
| FireplacePresent | Yes |
| FlooringType | Hardwood |
| FoundationType | Poured Concrete |
| HeatingFuel | Propane |
| HeatingType | Forced Air |
| StoriesTotal | 2 |
| SizeInterior | 2000 - 2500 Sqft |
| Type | House |
| UtilityWater | Drilled Well |
Parking
| Attached Garage | |
| Garage |
Land
| Acreage | Yes |
| Sewer | Septic System |
| SizeDepth | 500 Ft |
| SizeFrontage | 225 Ft |
| SizeIrregular | 225 X 500 Ft |
| SizeTotalText | 225 X 500 Ft|2 - 4.99 Acres |
| SurfaceWater | Lake/pond |
Rooms
| Level | Type | Length | Width | Dimensions |
|---|---|---|---|---|
| Second Level | Primary Bedroom | 6.01 m | 6.03 m | 6.01 m x 6.03 m |
| Basement | Great Room | 7.92 m | 6.71 m | 7.92 m x 6.71 m |
| Basement | Recreational, Games Room | 6.71 m | 4.57 m | 6.71 m x 4.57 m |
| Basement | Bedroom 4 | 4.57 m | 3.05 m | 4.57 m x 3.05 m |
| Main Level | Living Room | 7.01 m | 4 m | 7.01 m x 4 m |
| Main Level | Dining Room | 3.41 m | 2.1 m | 3.41 m x 2.1 m |
| Main Level | Kitchen | 6.4 m | 5.18 m | 6.4 m x 5.18 m |
| Main Level | Family Room | 5.18 m | 5.18 m | 5.18 m x 5.18 m |
| Main Level | Bedroom 2 | 4.57 m | 2.8 m | 4.57 m x 2.8 m |
| Main Level | Bedroom 3 | 4.05 m | 3 m | 4.05 m x 3 m |
https://www.realtor.ca/real-estate/28805992/7896-6th-line-essa-rural-essa
Arthur Mirzoyan
Salesperson
7620 Yonge Street Unit 400
Thornhill, Ontario L4J 1V9

