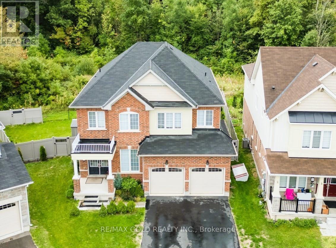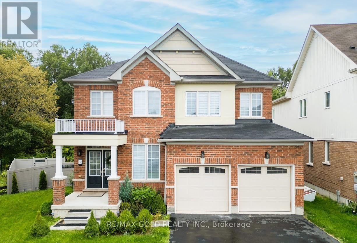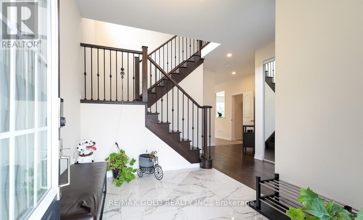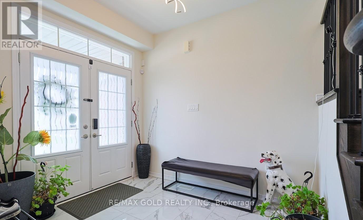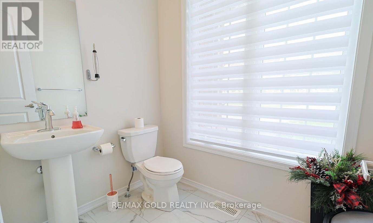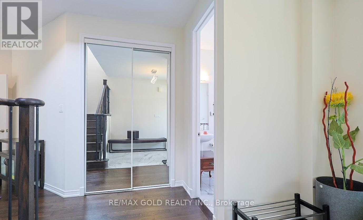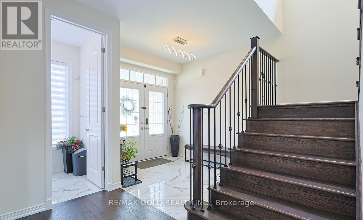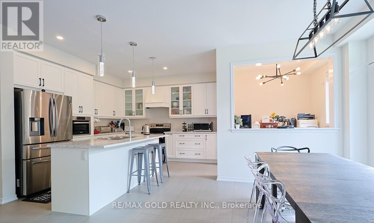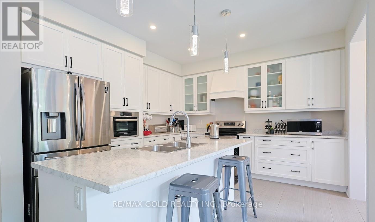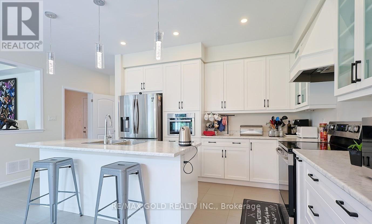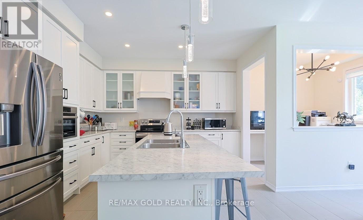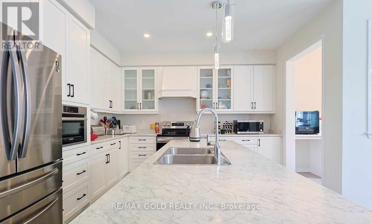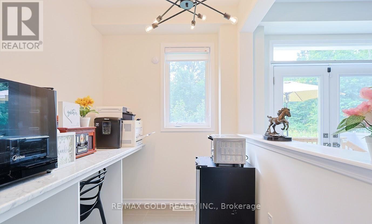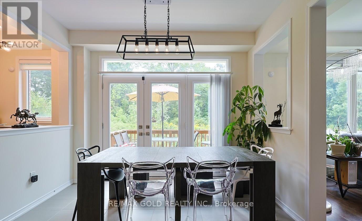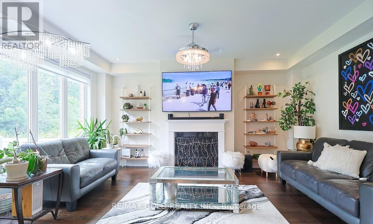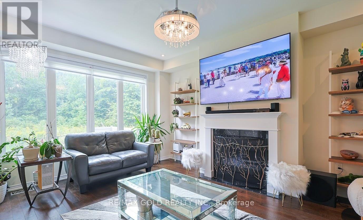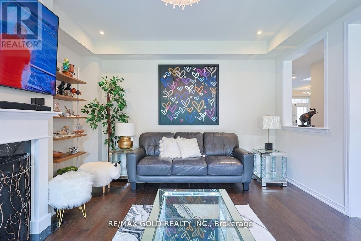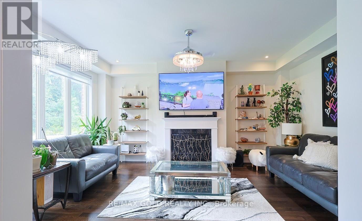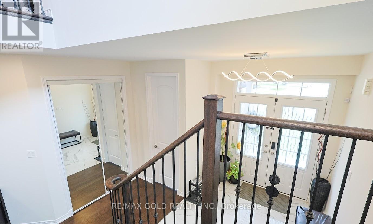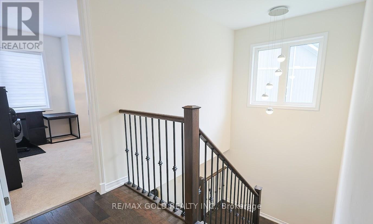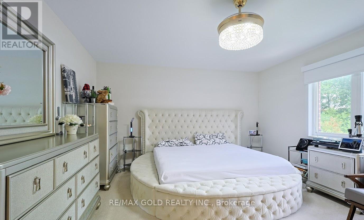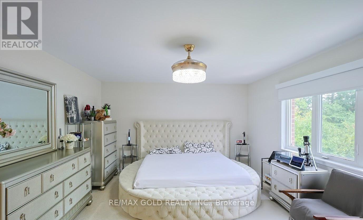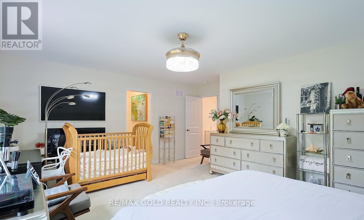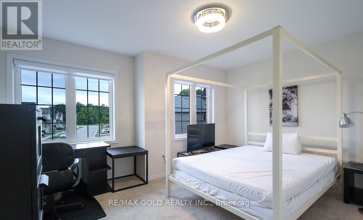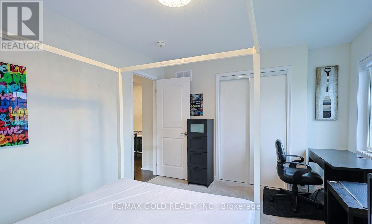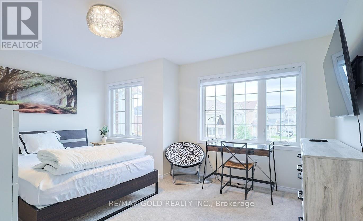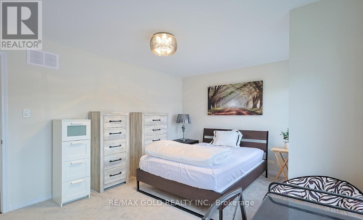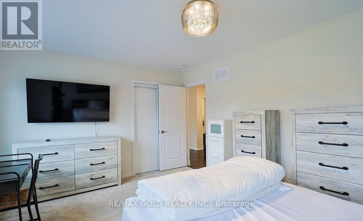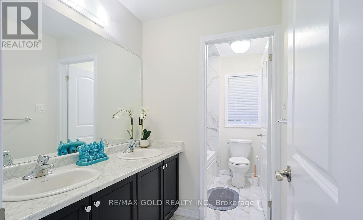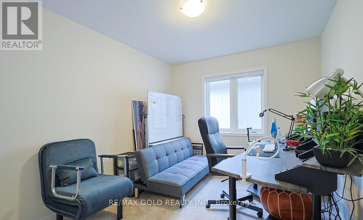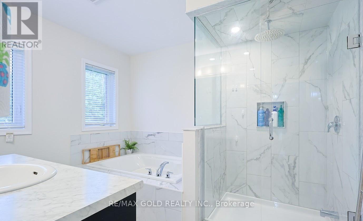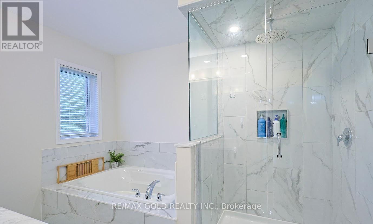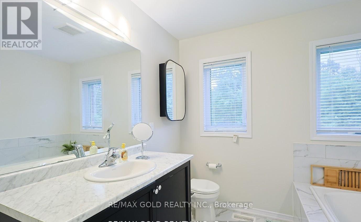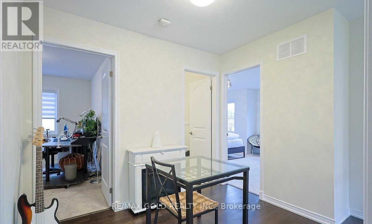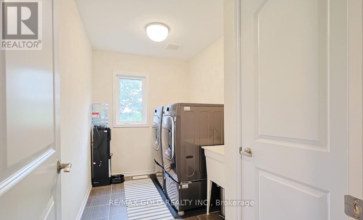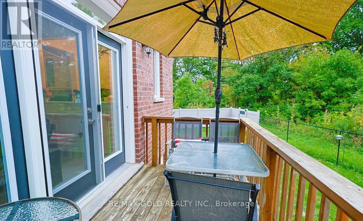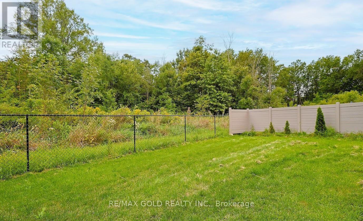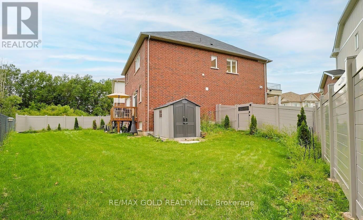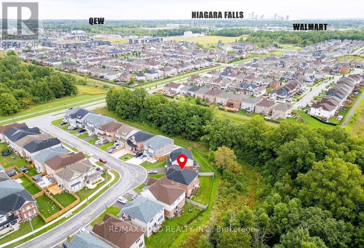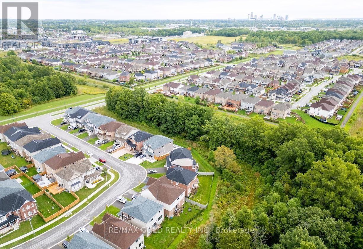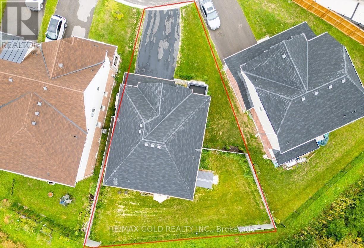7892 Odell Crescent Niagara Falls, Ontario L2H 3R6
$939,000
Welcome to this beautifully maintained, less-than-four-year-old home situated on a wide, pie-shaped premium lot backing onto a scenic ravine. This all-brick home boasts a premium finish and exceptional curb appeal in a quiet, family-friendly neighborhood. Inside, you'll find a custom-built kitchen with upgraded cabinetry, high-end flooring, and premium interior doors throughout. The open-concept layout seamlessly connects the kitchen, dining, and living areas, featuring a cozy gas fireplace and large glass doors that open to the backyard deck-perfect for entertaining or relaxing outdoors. Natural light floods the space through large windows, including legal egress windows in the basement that offer future development potential. Off the kitchen, there's a versatile room that can serve as a walk-in pantry or a private home office. A convenient powder room completes the main floor. Upstairs, you'll find four generously sized bedrooms, including a luxurious primary suite with a walk-in closet and a4-piece ensuite bathroom. The second floor also features a separate laundry room for added convenience. The full, unfinished basement includes a rough-in for a future bathroom and a cold room, offering endless possibilities for customization-whether it's a home gym, additional living space, or an in-law suite. Outside, enjoy a private backyard enclosed by a vinyl privacy fence and surrounded by well-maintained landscaping and lush green grass. (id:60365)
Property Details
| MLS® Number | X12486050 |
| Property Type | Single Family |
| Community Name | 222 - Brown |
| AmenitiesNearBy | Hospital |
| Features | Irregular Lot Size |
| ParkingSpaceTotal | 6 |
Building
| BathroomTotal | 3 |
| BedroomsAboveGround | 4 |
| BedroomsTotal | 4 |
| Age | New Building |
| Amenities | Fireplace(s) |
| Appliances | Garage Door Opener Remote(s), Central Vacuum, Dishwasher, Dryer, Stove, Washer, Refrigerator |
| BasementDevelopment | Unfinished |
| BasementType | Full (unfinished) |
| ConstructionStyleAttachment | Detached |
| CoolingType | Central Air Conditioning |
| ExteriorFinish | Brick |
| FireplacePresent | Yes |
| FoundationType | Poured Concrete |
| HalfBathTotal | 1 |
| HeatingFuel | Natural Gas |
| HeatingType | Forced Air |
| StoriesTotal | 2 |
| SizeInterior | 2000 - 2500 Sqft |
| Type | House |
| UtilityWater | Municipal Water |
Parking
| Attached Garage | |
| Garage |
Land
| Acreage | No |
| FenceType | Fenced Yard |
| LandAmenities | Hospital |
| Sewer | Sanitary Sewer |
| SizeDepth | 99 Ft ,6 In |
| SizeFrontage | 32 Ft ,9 In |
| SizeIrregular | 32.8 X 99.5 Ft ; Pie Shaped-91' Across Back |
| SizeTotalText | 32.8 X 99.5 Ft ; Pie Shaped-91' Across Back |
| ZoningDescription | Rif |
Rooms
| Level | Type | Length | Width | Dimensions |
|---|---|---|---|---|
| Second Level | Bedroom | 5.13 m | 4.83 m | 5.13 m x 4.83 m |
| Second Level | Bedroom 2 | 3.58 m | 2.87 m | 3.58 m x 2.87 m |
| Second Level | Bedroom 3 | 4.67 m | 3.81 m | 4.67 m x 3.81 m |
| Second Level | Bedroom 4 | 4.11 m | 3.3 m | 4.11 m x 3.3 m |
| Second Level | Laundry Room | 3.38 m | 1.19 m | 3.38 m x 1.19 m |
| Basement | Cold Room | 2.24 m | 2.18 m | 2.24 m x 2.18 m |
| Basement | Utility Room | 9.58 m | 11.71 m | 9.58 m x 11.71 m |
| Main Level | Foyer | 3.81 m | 2.67 m | 3.81 m x 2.67 m |
| Main Level | Living Room | 4.19 m | 5.05 m | 4.19 m x 5.05 m |
| Main Level | Kitchen | 5.28 m | 3.56 m | 5.28 m x 3.56 m |
| Main Level | Dining Room | 3.17 m | 2.49 m | 3.17 m x 2.49 m |
| Main Level | Pantry | 1.98 m | 2.39 m | 1.98 m x 2.39 m |
Utilities
| Electricity | Installed |
| Sewer | Installed |
https://www.realtor.ca/real-estate/29040584/7892-odell-crescent-niagara-falls-brown-222-brown
Bineesh Baby
Salesperson
5865 Mclaughlin Rd #6a
Mississauga, Ontario L5R 1B8

