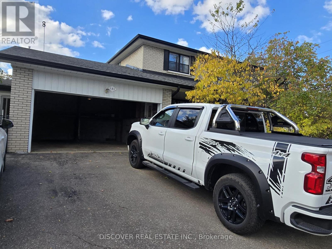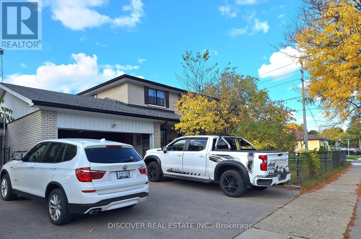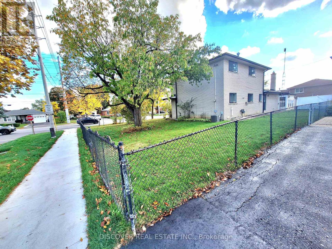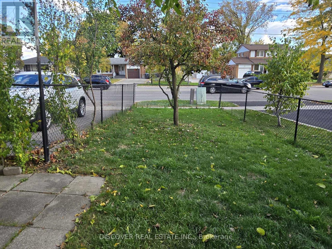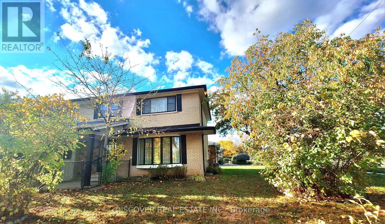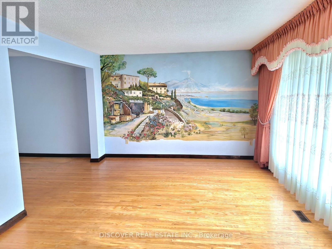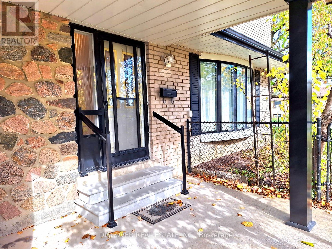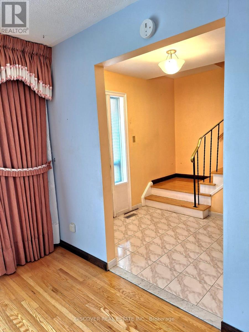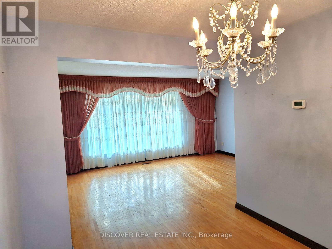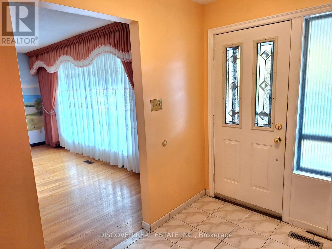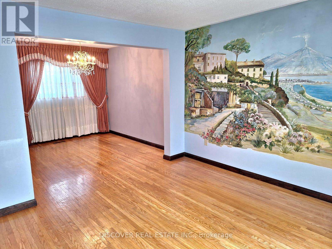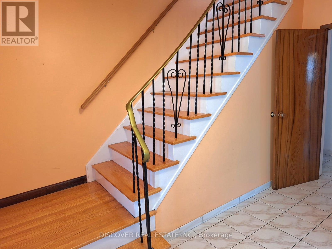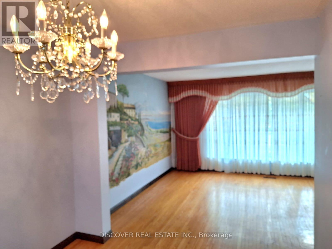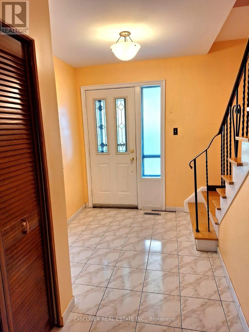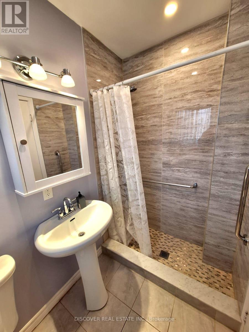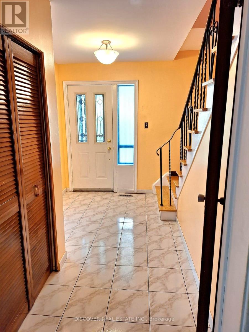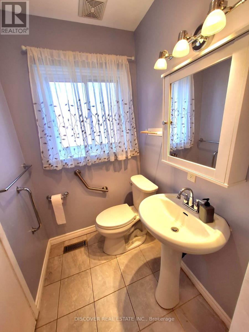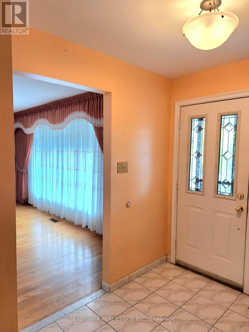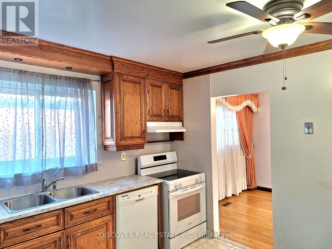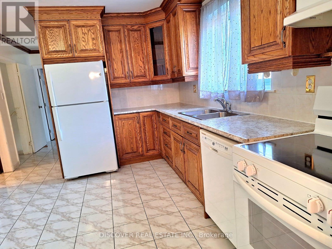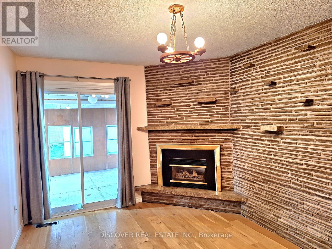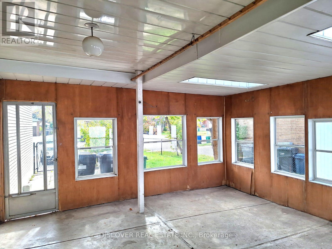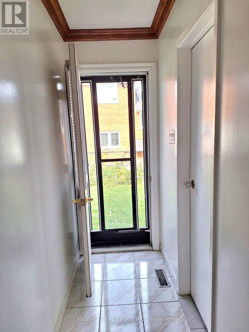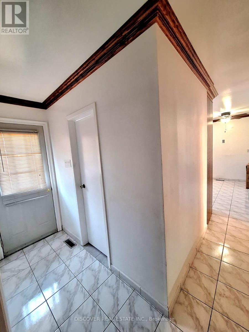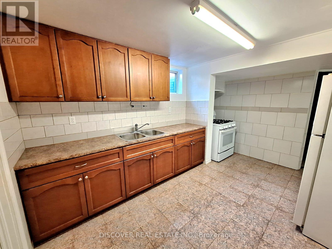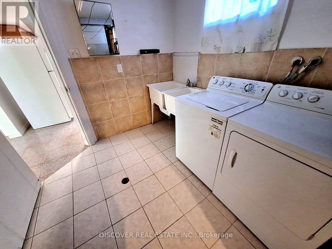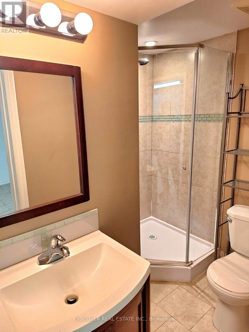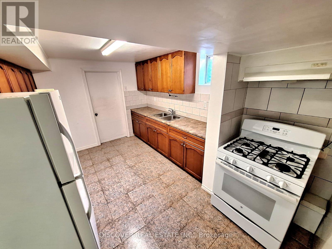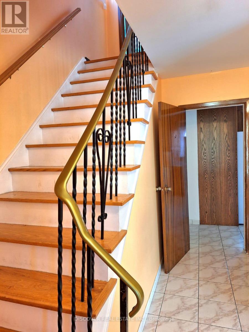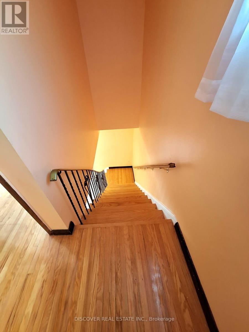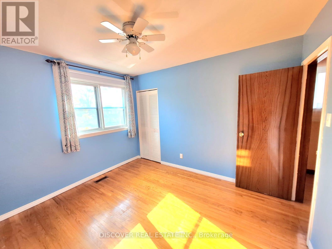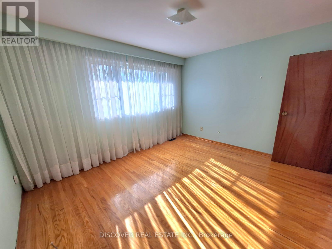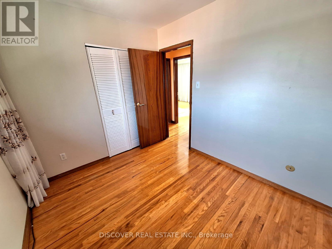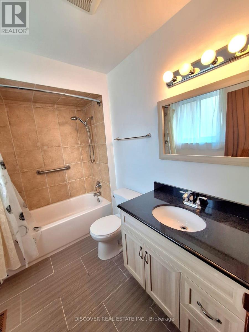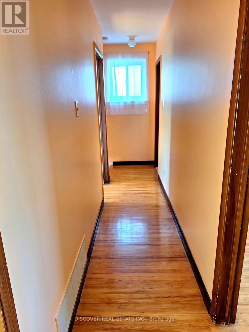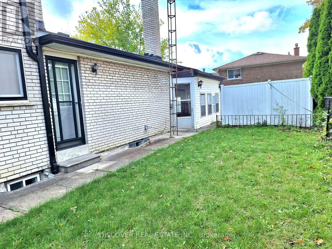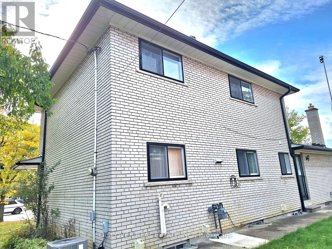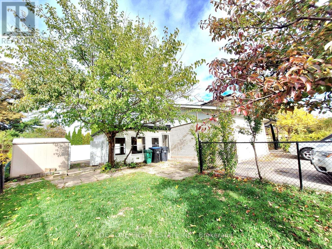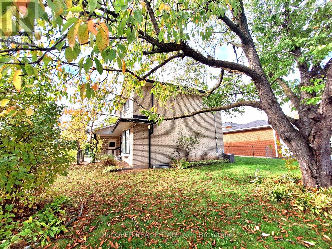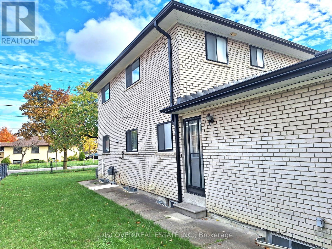783 Bloor Street Mississauga, Ontario L4Y 2M7
$3,999 Monthly
Spacious Detached Home for immediate Occupancy, 4 Bedrooms, 3 full bathrooms (1 full bathroom on ground floor) 2 Kitchens, Parking for 5 cars. This residence is in a very desirable neighborhood on a large, fenced corner lot with trees and greenery on all sides. The interior offers a blend of style, functionality, and a spacious layout combined with large windows having nice views, plenty of natural lighting, hardwood floors, an attached sunroom, and a finished basement with kitchen. This wonderful, detached home is ideal for families seeking comfort, space, and convenience. Located in a beautiful neighborhood close to parks, schools, shops, groceries, bus stop and transport. (id:60365)
Property Details
| MLS® Number | W12475404 |
| Property Type | Single Family |
| Community Name | Applewood |
| AmenitiesNearBy | Public Transit, Schools |
| CommunityFeatures | School Bus |
| Features | Carpet Free, In-law Suite |
| ParkingSpaceTotal | 5 |
| ViewType | View |
Building
| BathroomTotal | 3 |
| BedroomsAboveGround | 4 |
| BedroomsTotal | 4 |
| Amenities | Fireplace(s) |
| Appliances | Garage Door Opener Remote(s), Dryer, Two Stoves, Washer, Window Coverings, Two Refrigerators |
| BasementDevelopment | Finished |
| BasementFeatures | Apartment In Basement |
| BasementType | N/a, N/a (finished) |
| ConstructionStyleAttachment | Detached |
| CoolingType | Central Air Conditioning |
| ExteriorFinish | Brick |
| FireplacePresent | Yes |
| FlooringType | Hardwood, Ceramic, Tile, Laminate, Concrete |
| FoundationType | Brick |
| HeatingFuel | Natural Gas |
| HeatingType | Forced Air |
| StoriesTotal | 2 |
| SizeInterior | 1500 - 2000 Sqft |
| Type | House |
| UtilityWater | Municipal Water |
Parking
| Attached Garage | |
| Garage |
Land
| Acreage | No |
| FenceType | Fenced Yard |
| LandAmenities | Public Transit, Schools |
| Sewer | Sanitary Sewer |
| SizeIrregular | 65.7 X 104.5 Acre |
| SizeTotalText | 65.7 X 104.5 Acre |
Rooms
| Level | Type | Length | Width | Dimensions |
|---|---|---|---|---|
| Second Level | Bedroom 4 | 2.93 m | 2.56 m | 2.93 m x 2.56 m |
| Second Level | Bathroom | 3.2 m | 2 m | 3.2 m x 2 m |
| Second Level | Primary Bedroom | 3.93 m | 3.43 m | 3.93 m x 3.43 m |
| Second Level | Bedroom 2 | 3.44 m | 3.81 m | 3.44 m x 3.81 m |
| Second Level | Bedroom 3 | 2.87 m | 2.75 m | 2.87 m x 2.75 m |
| Basement | Bathroom | 2.43 m | 1.58 m | 2.43 m x 1.58 m |
| Basement | Recreational, Games Room | 8.18 m | 3.5 m | 8.18 m x 3.5 m |
| Basement | Laundry Room | 3 m | 2.91 m | 3 m x 2.91 m |
| Basement | Kitchen | 4.13 m | 2.94 m | 4.13 m x 2.94 m |
| Basement | Cold Room | 3.47 m | 3.03 m | 3.47 m x 3.03 m |
| Ground Level | Living Room | 5.13 m | 3.78 m | 5.13 m x 3.78 m |
| Ground Level | Dining Room | 3.14 m | 2.76 m | 3.14 m x 2.76 m |
| Ground Level | Kitchen | 3.99 m | 3.15 m | 3.99 m x 3.15 m |
| Ground Level | Family Room | 4.298 m | 2.99 m | 4.298 m x 2.99 m |
| Ground Level | Bathroom | 2.43 m | 1.52 m | 2.43 m x 1.52 m |
| Ground Level | Sunroom | 5.28 m | 4.94 m | 5.28 m x 4.94 m |
Utilities
| Cable | Available |
| Electricity | Installed |
| Sewer | Installed |
https://www.realtor.ca/real-estate/29018904/783-bloor-street-mississauga-applewood-applewood
Nadeem Khan
Broker
5716 Coopers Ave #9
Mississauga, Ontario L4Z 2E8

