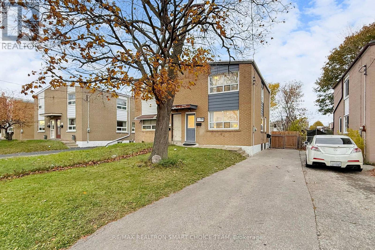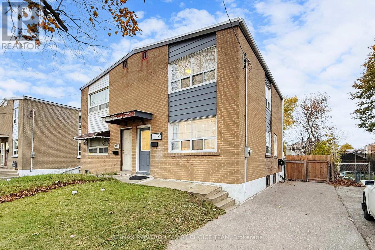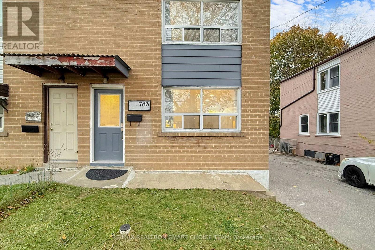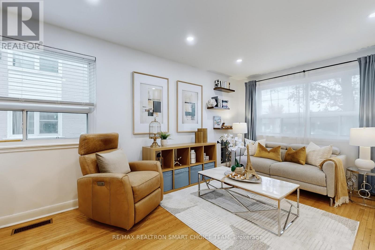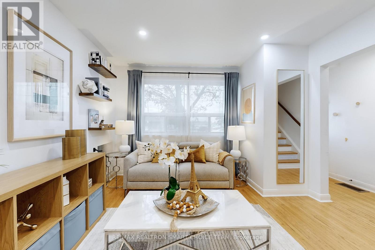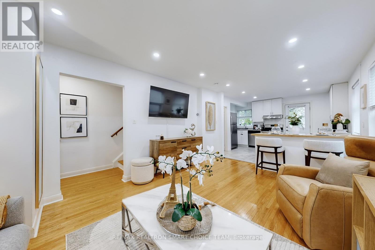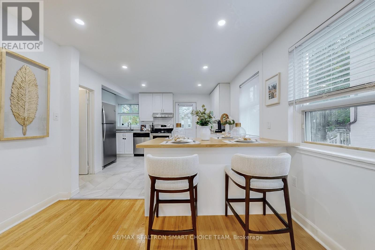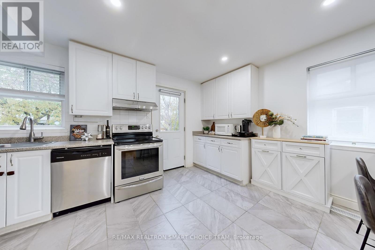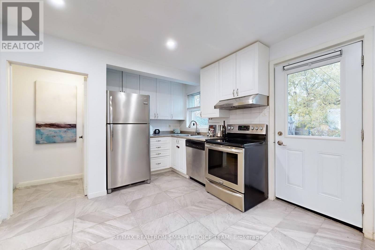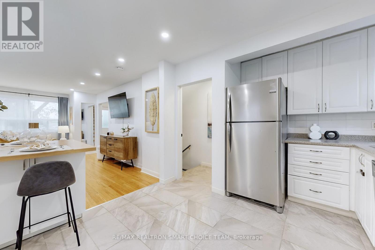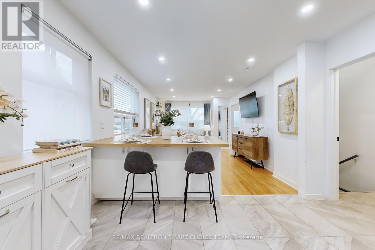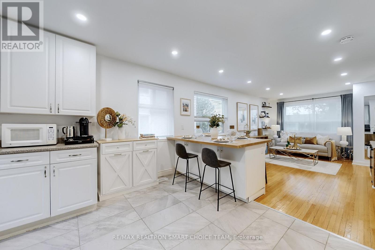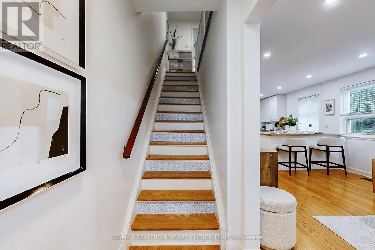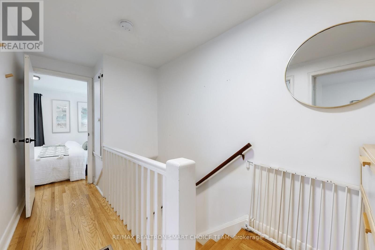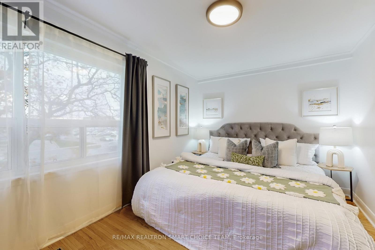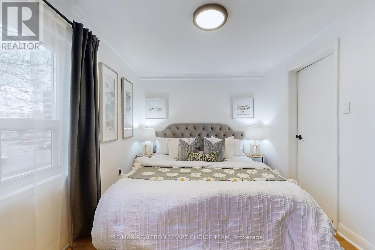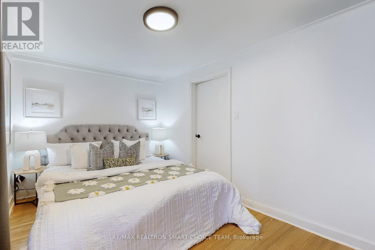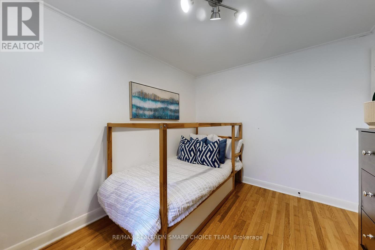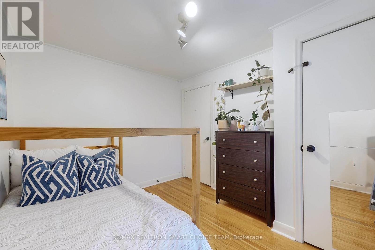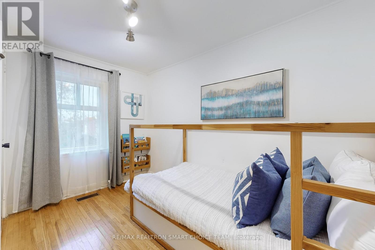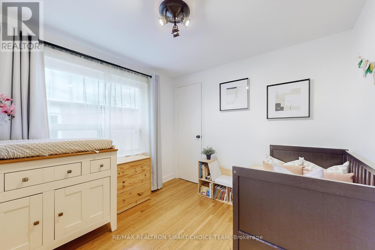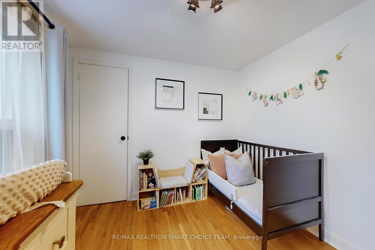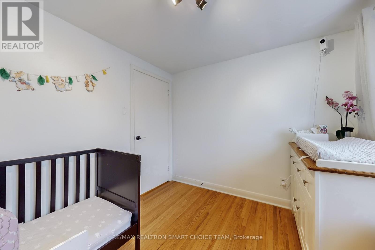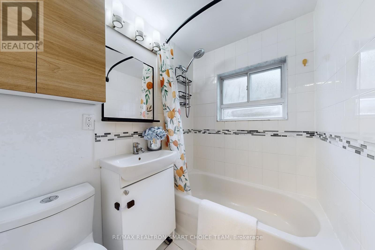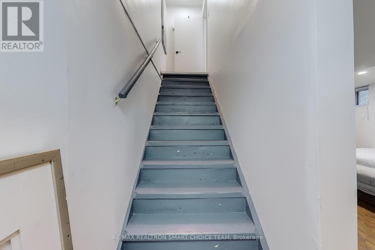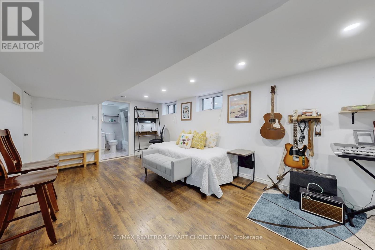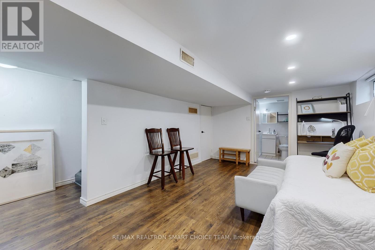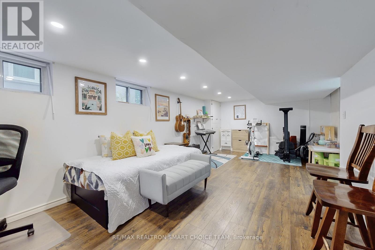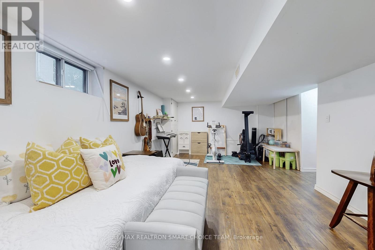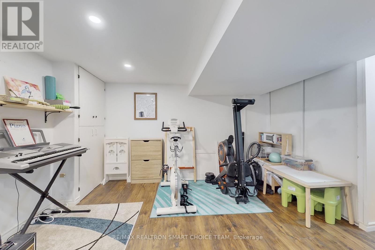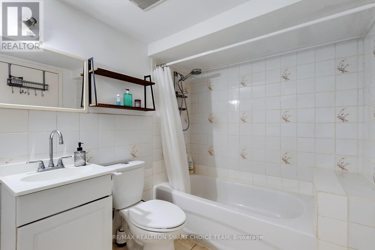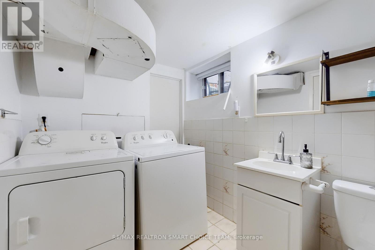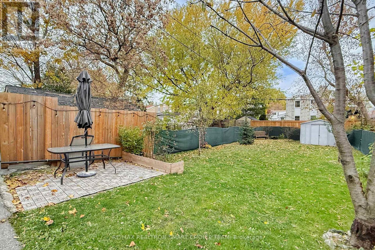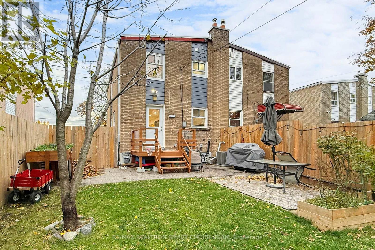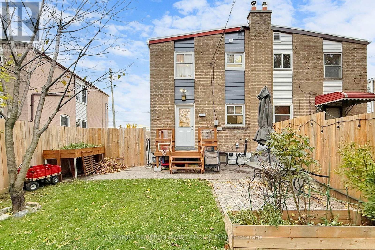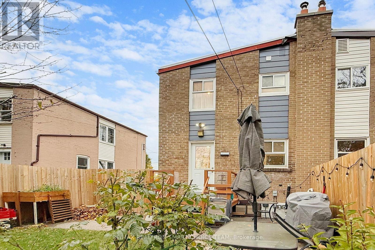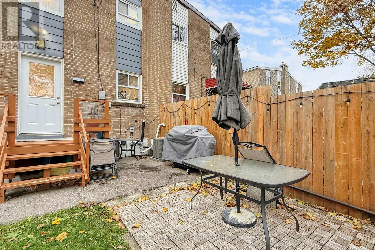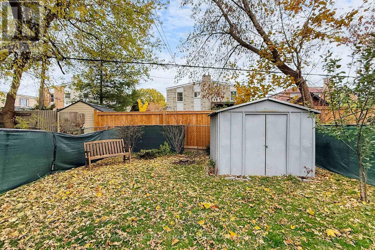783 Birchmount Road Toronto, Ontario M1K 1R7
$795,000
Welcome to 783 Birchmount Road - a charming brick semi detached home in Toronto's desirable Clairlea-Birchmount neighbourhood! This beautifully maintained 3 bedroom, 2-bath home blends warmth, comfort, and convenience in one perfect package. Step inside to find a bright, inviting living area with hardwood floors and a functional layout that flows seamlessly into the updated kitchen (2021) with potlights. Upstairs, you'll find three spacious bedrooms, while the finished basement offers a versatile recreation room or 4th bedroom and full 4-piece bath - perfect for guests, a home office, or extended family. Outside, enjoy a deep private backyard ideal for gardening, barbecues, or simply relaxing. With tons of parking, this home truly checks every box. Located just steps from the new Eglinton Crosstown LRT, Centennial College, and the Eglinton Shopping District, this home puts everything at your fingertips - schools, parks, trails, cafés, and groceries along St. Clair, Birchmount, and Victoria Park. With major updates including high-efficiency furnace (2015), tankless water heater (2021) and central AC (2022), this home is absolutely move-in ready - nothing to do but unpack and enjoy! A fantastic opportunity for families or first-time buyers - don't miss this one! (id:60365)
Property Details
| MLS® Number | E12521356 |
| Property Type | Single Family |
| Community Name | Ionview |
| AmenitiesNearBy | Park, Public Transit, Schools |
| ParkingSpaceTotal | 3 |
| Structure | Shed |
Building
| BathroomTotal | 2 |
| BedroomsAboveGround | 3 |
| BedroomsTotal | 3 |
| Appliances | Dishwasher, Dryer, Stove, Washer, Window Coverings, Refrigerator |
| BasementDevelopment | Finished |
| BasementType | N/a (finished) |
| ConstructionStyleAttachment | Semi-detached |
| CoolingType | Central Air Conditioning |
| ExteriorFinish | Brick |
| FlooringType | Hardwood, Ceramic, Laminate |
| FoundationType | Concrete |
| HeatingFuel | Natural Gas |
| HeatingType | Forced Air |
| StoriesTotal | 2 |
| SizeInterior | 700 - 1100 Sqft |
| Type | House |
| UtilityWater | Municipal Water |
Parking
| No Garage |
Land
| Acreage | No |
| LandAmenities | Park, Public Transit, Schools |
| Sewer | Sanitary Sewer |
| SizeDepth | 140 Ft |
| SizeFrontage | 25 Ft ,6 In |
| SizeIrregular | 25.5 X 140 Ft |
| SizeTotalText | 25.5 X 140 Ft |
Rooms
| Level | Type | Length | Width | Dimensions |
|---|---|---|---|---|
| Second Level | Primary Bedroom | 3.79 m | 2.9 m | 3.79 m x 2.9 m |
| Second Level | Bedroom 2 | 2.8 m | 2.68 m | 2.8 m x 2.68 m |
| Second Level | Bedroom 3 | 3.14 m | 2.82 m | 3.14 m x 2.82 m |
| Basement | Recreational, Games Room | 6.74 m | 3.37 m | 6.74 m x 3.37 m |
| Basement | Laundry Room | 2.38 m | 1.85 m | 2.38 m x 1.85 m |
| Ground Level | Foyer | 2.4 m | 1.23 m | 2.4 m x 1.23 m |
| Ground Level | Living Room | 5.56 m | 3.48 m | 5.56 m x 3.48 m |
| Ground Level | Dining Room | 5.56 m | 3.48 m | 5.56 m x 3.48 m |
| Ground Level | Kitchen | 4.49 m | 3.16 m | 4.49 m x 3.16 m |
https://www.realtor.ca/real-estate/29079916/783-birchmount-road-toronto-ionview-ionview
Sherwin Dimaculangan
Broker of Record
183 Willowdale Ave Unit 9
Toronto, Ontario M2N 4Y9

