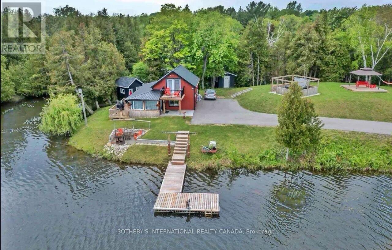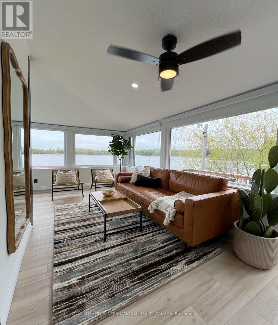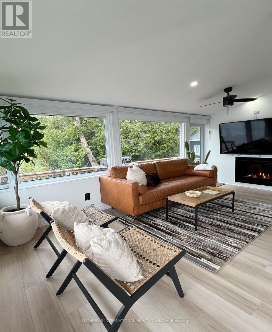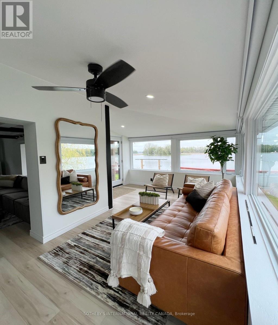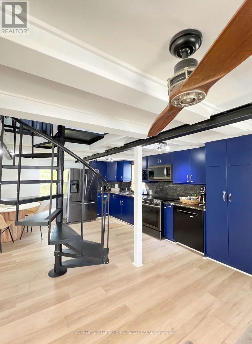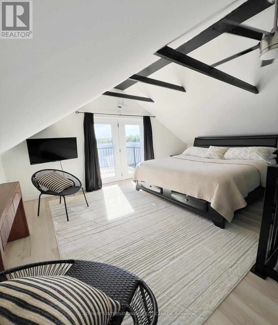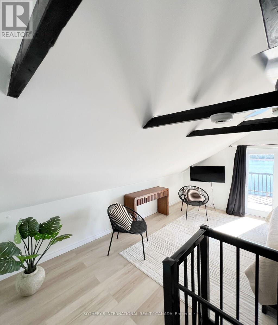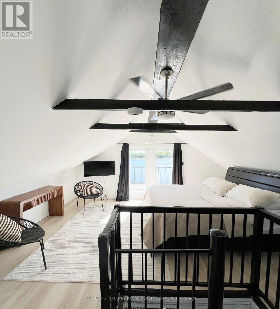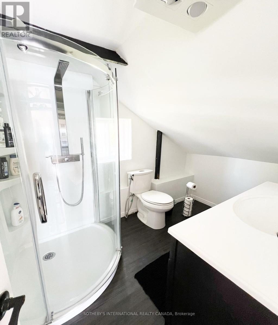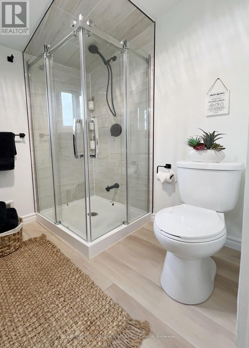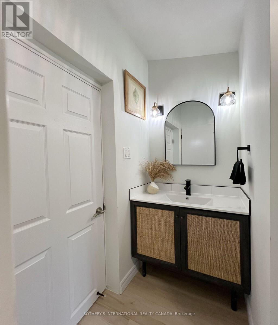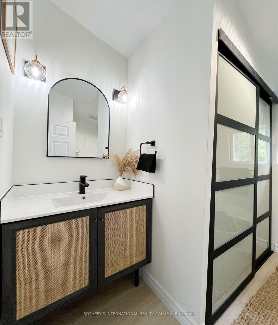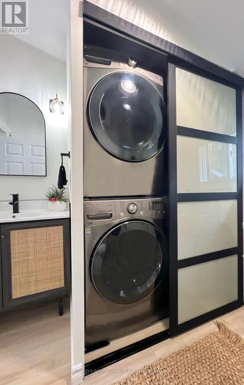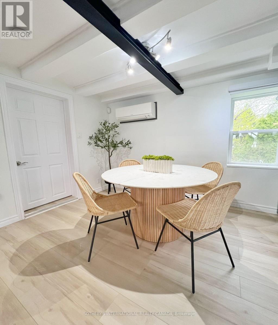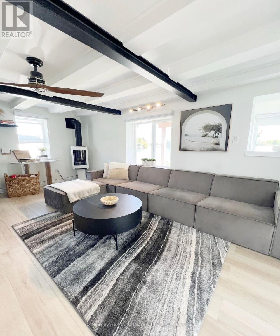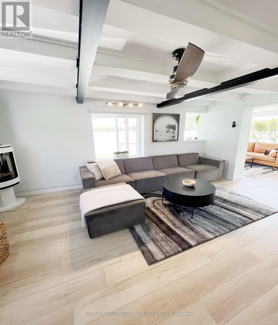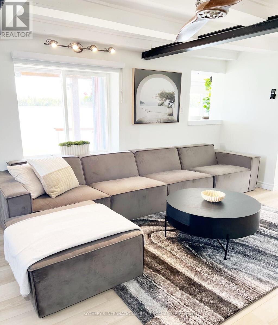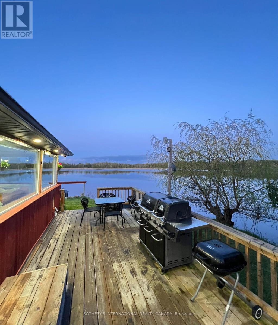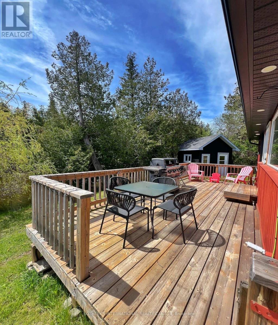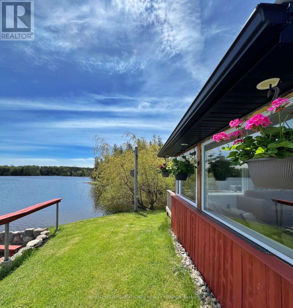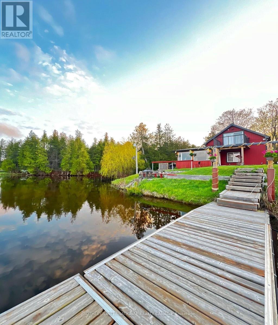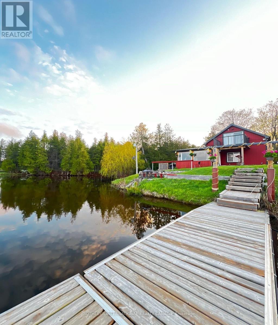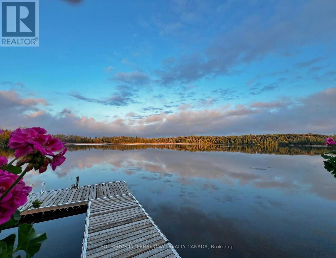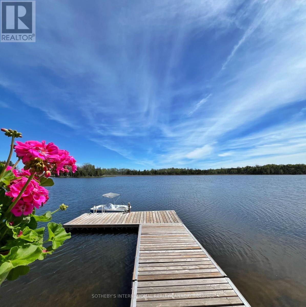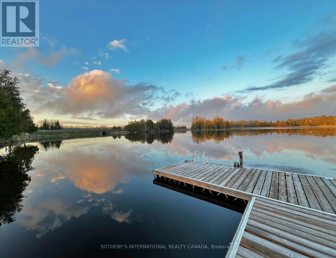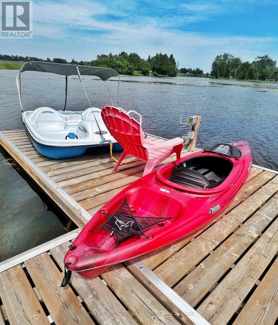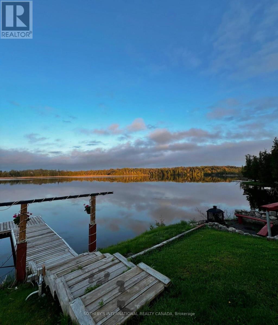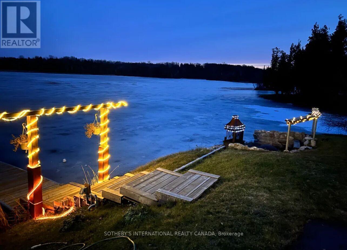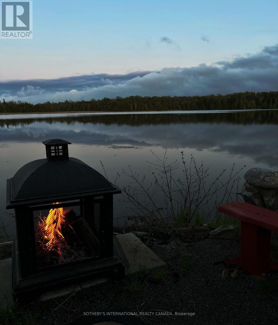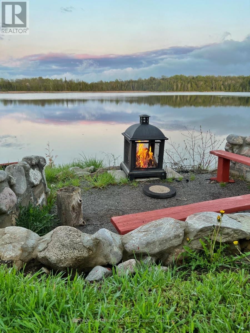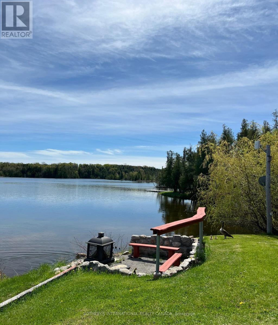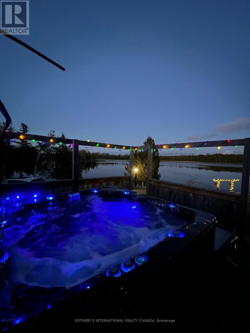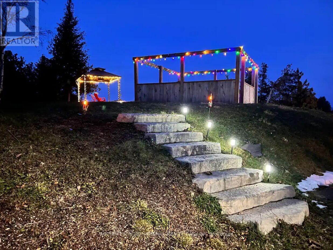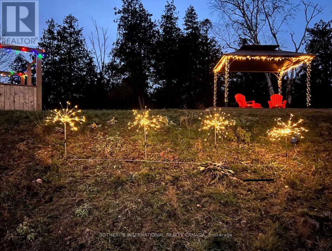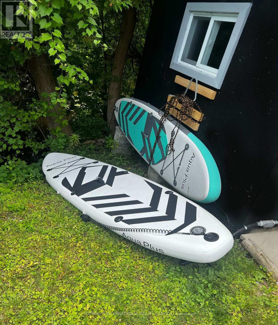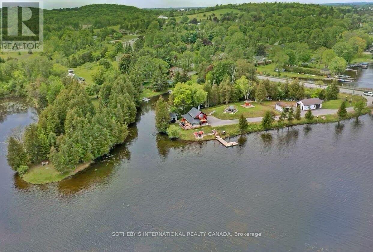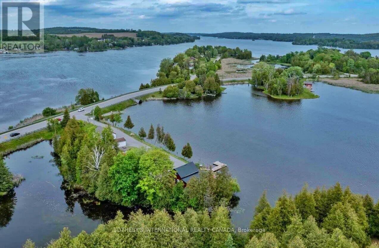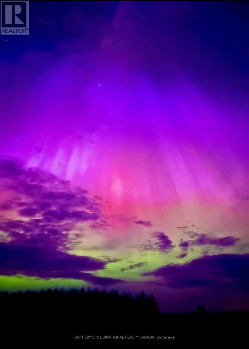782 Frank Hill Road Kawartha Lakes, Ontario K9J 6X3
$1,299,999
TOP 5 REASONS TO FALL IN LOVE WITH THIS WATERFRONT RETREAT-Exclusive Waterfront Peninsula Location: Nestled on a private, gated peninsula on Chemong Lake, this exceptional property offers unmatched privacy and prestige in a truly one-of-a-kind setting. Turnkey Airbnb Investment Opportunity: Proven success as a short-term rental makes this property ideal for investors seeking a steady stream of passive income. Its prime lakefront location perfect for fishing on Chemong and boating on the Trent-Severn Waterway makes it a consistent favorite among guests. Ideal Proximity to Major Urban Centers: Enjoy the best of both worlds with convenient access to Peterborough and Lindsay, and just a short one-hour drive from the GTA. Whether you're a weekend traveler or full-time resident, this location offers the perfect balance of nature and accessibility. Luxury Features Designed for Entertaining: From the heated and insulated 3-car garage to the private dock, elevated hot tub area, 2 firepits, and scenic gazebo, hammock, outdoor seating, a brand new YOGA GREENHOUSE!, this property is an entertainers dream-designed for year-round enjoyment. Multi-Use Potential for Families or Entrepreneurs: Whether you're envisioning a private family compound or a high-performing income property, this versatile retreat adapts to your goals with ease. One of the best lakes to go fishing! FULLY FURNISHED AIRBNB READY! (id:60365)
Property Details
| MLS® Number | X12311853 |
| Property Type | Single Family |
| Community Name | Emily |
| CommunityFeatures | Fishing |
| Easement | Unknown |
| EquipmentType | None, Propane Tank |
| Features | Irregular Lot Size, Lighting, Carpet Free, Gazebo |
| ParkingSpaceTotal | 23 |
| RentalEquipmentType | None, Propane Tank |
| Structure | Deck, Patio(s), Porch, Greenhouse, Shed, Dock |
| ViewType | Lake View, View Of Water, Direct Water View |
| WaterFrontType | Waterfront |
Building
| BathroomTotal | 2 |
| BedroomsAboveGround | 2 |
| BedroomsTotal | 2 |
| Age | 100+ Years |
| Appliances | Hot Tub, Dryer, Furniture, Water Heater, Stove, Washer |
| BasementType | None |
| ConstructionStyleAttachment | Detached |
| CoolingType | Wall Unit |
| ExteriorFinish | Log, Vinyl Siding |
| FireProtection | Smoke Detectors |
| FireplacePresent | Yes |
| FireplaceTotal | 1 |
| FlooringType | Laminate |
| FoundationType | Concrete |
| HeatingType | Other |
| StoriesTotal | 2 |
| SizeInterior | 700 - 1100 Sqft |
| Type | House |
| UtilityWater | Drilled Well |
Parking
| Detached Garage | |
| Garage |
Land
| AccessType | Public Road, Private Docking, Year-round Access |
| Acreage | No |
| Sewer | Septic System |
| SizeDepth | 357 Ft |
| SizeFrontage | 118 Ft ,2 In |
| SizeIrregular | 118.2 X 357 Ft |
| SizeTotalText | 118.2 X 357 Ft|1/2 - 1.99 Acres |
Rooms
| Level | Type | Length | Width | Dimensions |
|---|---|---|---|---|
| Second Level | Primary Bedroom | 2.48 m | 1.8 m | 2.48 m x 1.8 m |
| Second Level | Bathroom | Measurements not available | ||
| Main Level | Dining Room | 2.33 m | 4.4 m | 2.33 m x 4.4 m |
| Main Level | Kitchen | 3.69 m | 5.14 m | 3.69 m x 5.14 m |
| Main Level | Living Room | 2.72 m | 4.62 m | 2.72 m x 4.62 m |
| Main Level | Family Room | 6.91 m | 2.36 m | 6.91 m x 2.36 m |
| Main Level | Bedroom 2 | 5.07 m | 6.96 m | 5.07 m x 6.96 m |
| Main Level | Bathroom | Measurements not available |
Utilities
| Electricity | Available |
| Natural Gas Available | At Lot Line |
https://www.realtor.ca/real-estate/28663173/782-frank-hill-road-kawartha-lakes-emily-emily
Alex Kamkai
Salesperson
1867 Yonge Street Ste 100
Toronto, Ontario M4S 1Y5

