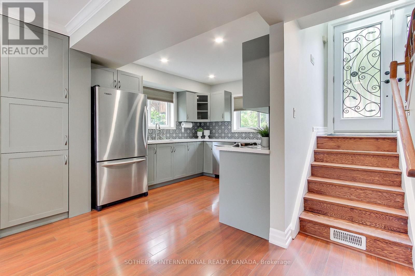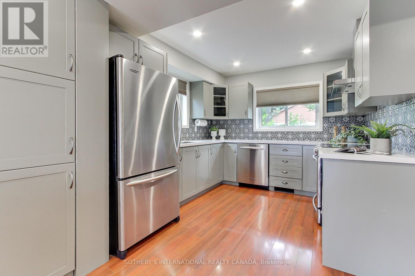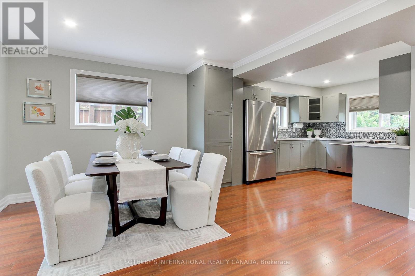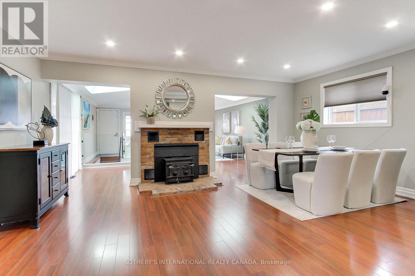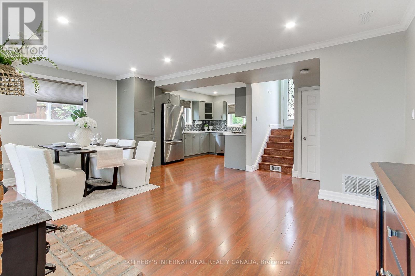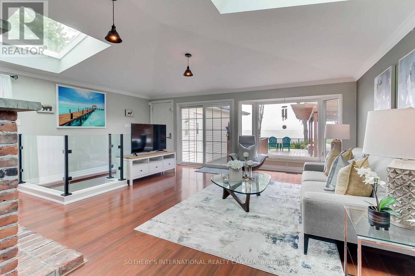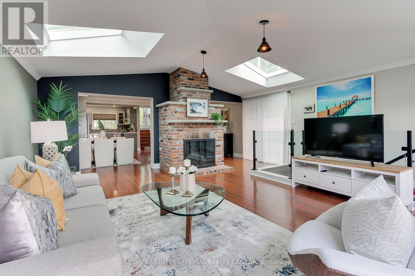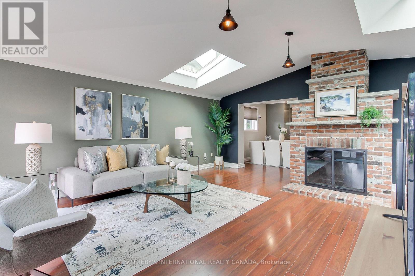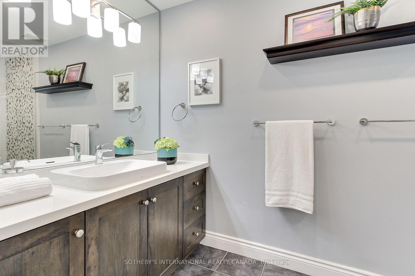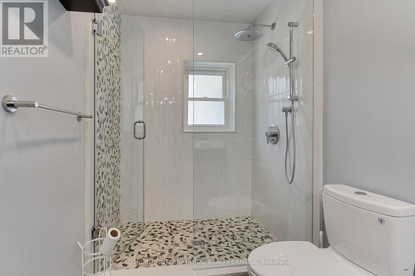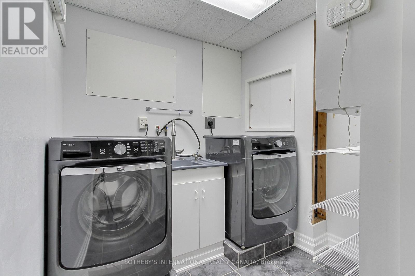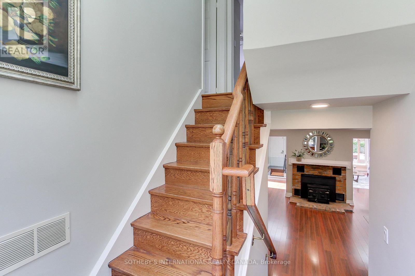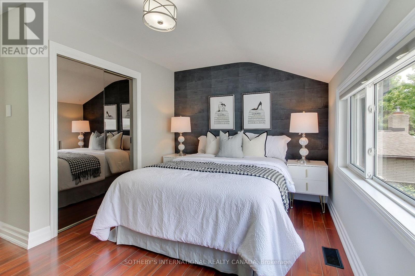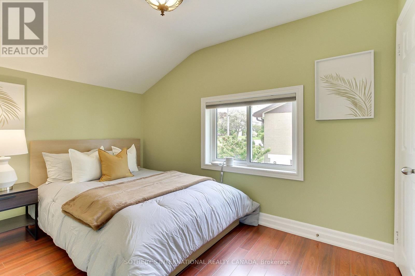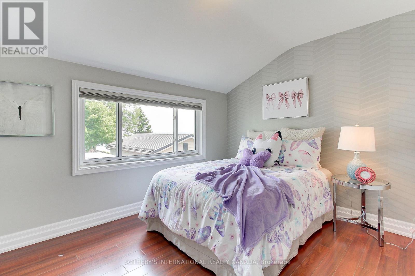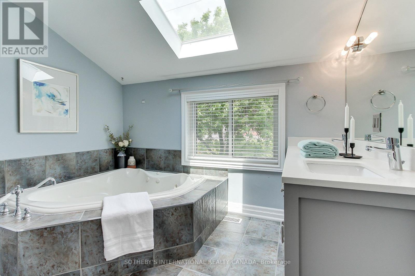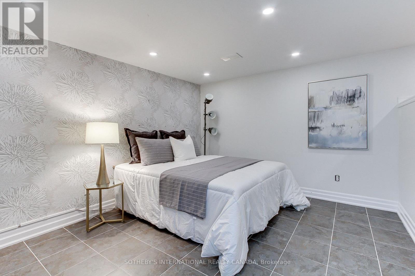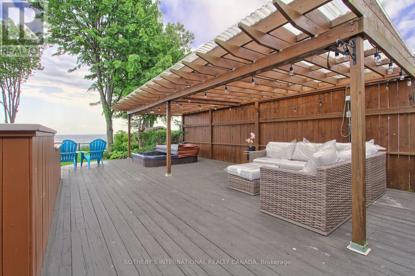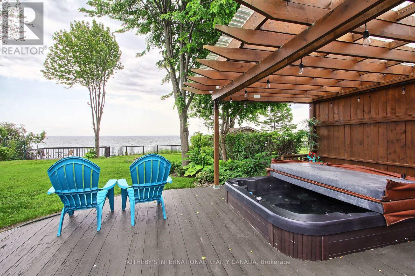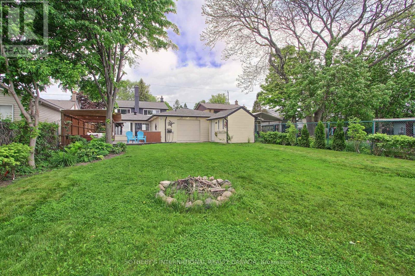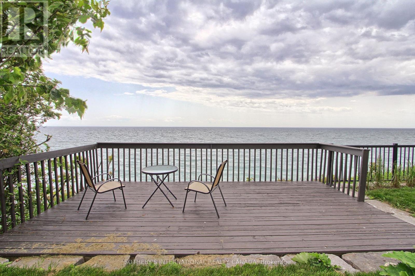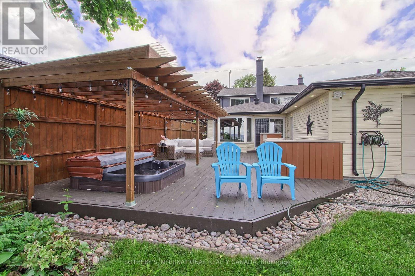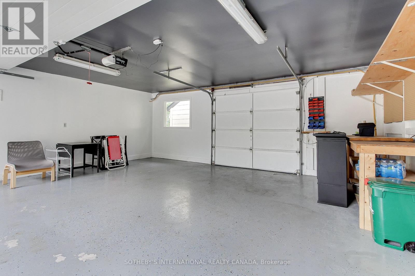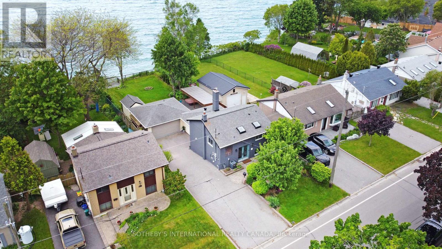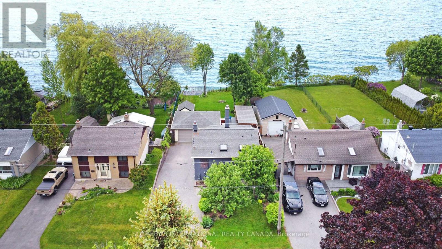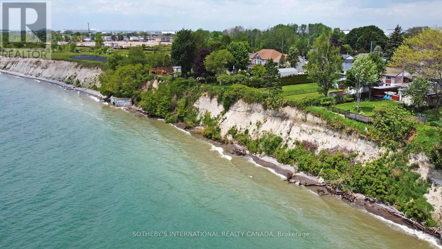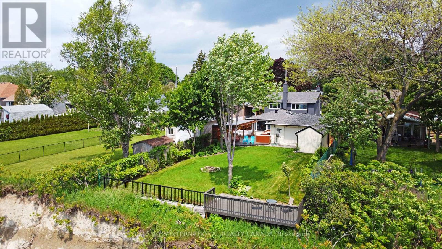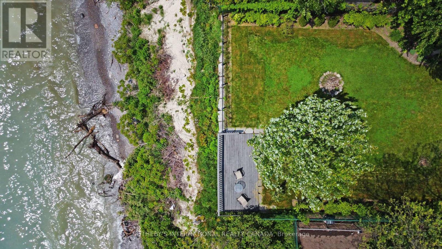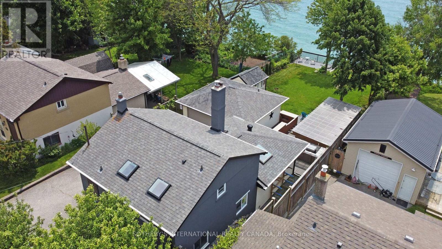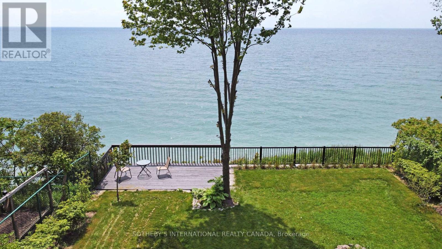781 Stone Street Oshawa, Ontario L1J 1A4
3 Bedroom
2 Bathroom
1500 - 2000 sqft
Fireplace
Central Air Conditioning
Forced Air
Waterfront On Lake
$1,259,888
Breathtaking views Of Lake Ontario, perennial Gardens Galore. Take in sunsets as you admire the view over the lake of CN Tower on clear skies. Open concept main floor with additional overlooking deck walk out & Lake. 4 skylights & pot lights throughout Kitchens & Bathrooms updated with Glass Shower Enclosures. This home is perfect for entertaining with 2 decks, custom bar & soothing hot tub. Too many upgrades to mention. (id:60365)
Property Details
| MLS® Number | E12217631 |
| Property Type | Single Family |
| Community Name | Lakeview |
| Easement | Unknown, None |
| Features | Flat Site |
| ParkingSpaceTotal | 8 |
| Structure | Porch |
| ViewType | Lake View, Direct Water View |
| WaterFrontType | Waterfront On Lake |
Building
| BathroomTotal | 2 |
| BedroomsAboveGround | 3 |
| BedroomsTotal | 3 |
| Appliances | Hot Tub, Garage Door Opener Remote(s), Central Vacuum, Water Heater, Dishwasher, Dryer, Stove, Water Heater - Tankless, Washer, Window Coverings, Refrigerator |
| BasementDevelopment | Finished |
| BasementType | N/a (finished) |
| ConstructionStyleAttachment | Detached |
| CoolingType | Central Air Conditioning |
| ExteriorFinish | Stucco |
| FireplacePresent | Yes |
| FlooringType | Ceramic, Laminate |
| FoundationType | Concrete |
| HeatingFuel | Natural Gas |
| HeatingType | Forced Air |
| StoriesTotal | 2 |
| SizeInterior | 1500 - 2000 Sqft |
| Type | House |
| UtilityWater | Municipal Water |
Parking
| Detached Garage | |
| Garage |
Land
| AccessType | Public Road |
| Acreage | No |
| Sewer | Sanitary Sewer |
| SizeDepth | 183 Ft |
| SizeFrontage | 50 Ft |
| SizeIrregular | 50 X 183 Ft |
| SizeTotalText | 50 X 183 Ft |
Rooms
| Level | Type | Length | Width | Dimensions |
|---|---|---|---|---|
| Second Level | Primary Bedroom | 4.01 m | 2.81 m | 4.01 m x 2.81 m |
| Second Level | Bedroom 2 | 3.45 m | 2.34 m | 3.45 m x 2.34 m |
| Second Level | Bedroom 3 | 3.38 m | 2.66 m | 3.38 m x 2.66 m |
| Main Level | Kitchen | 2.8 m | 3.03 m | 2.8 m x 3.03 m |
| Main Level | Dining Room | 4.64 m | 5.83 m | 4.64 m x 5.83 m |
| Main Level | Living Room | 6.05 m | 5.83 m | 6.05 m x 5.83 m |
| Main Level | Laundry Room | 2.77 m | 2.28 m | 2.77 m x 2.28 m |
https://www.realtor.ca/real-estate/28462287/781-stone-street-oshawa-lakeview-lakeview
Alex Rust
Salesperson
Sotheby's International Realty Canada
1867 Yonge Street Ste 100
Toronto, Ontario M4S 1Y5
1867 Yonge Street Ste 100
Toronto, Ontario M4S 1Y5


