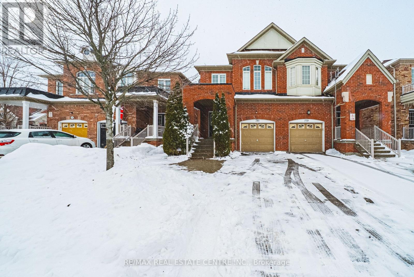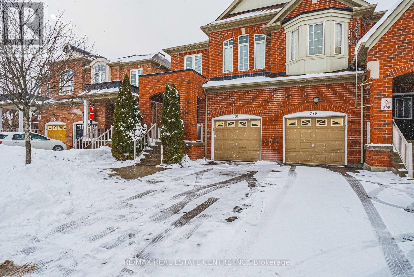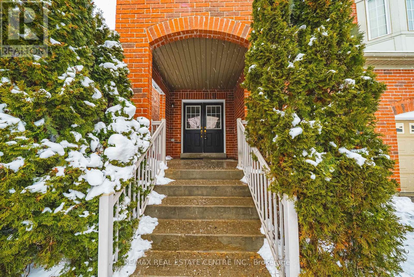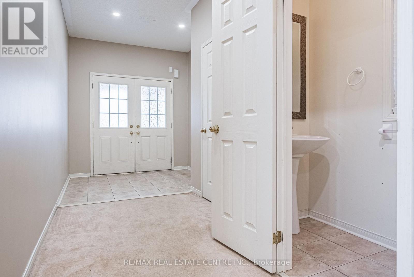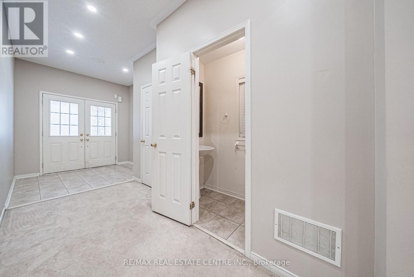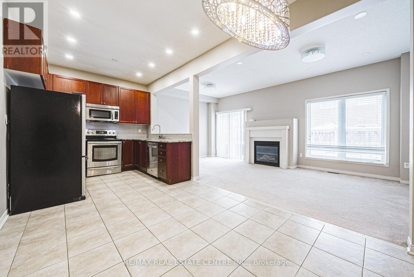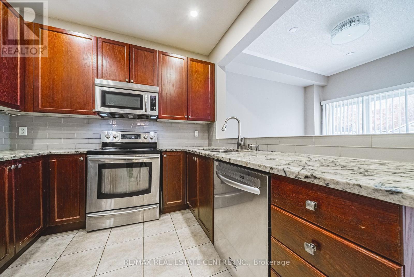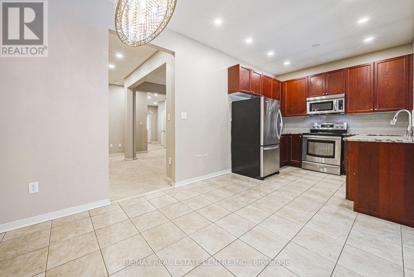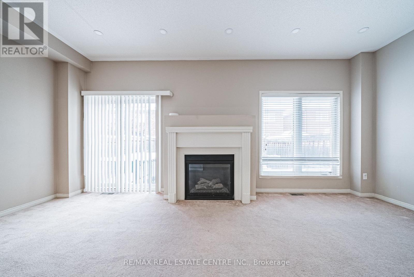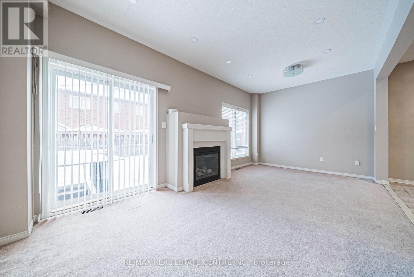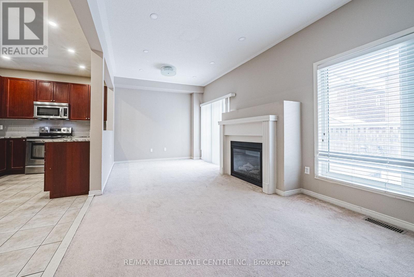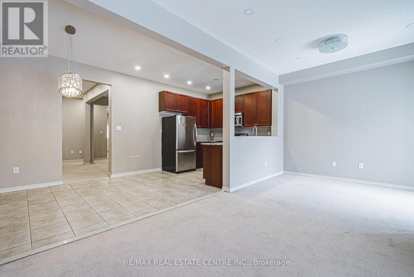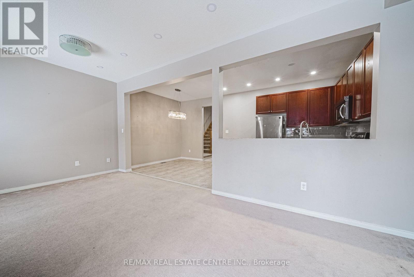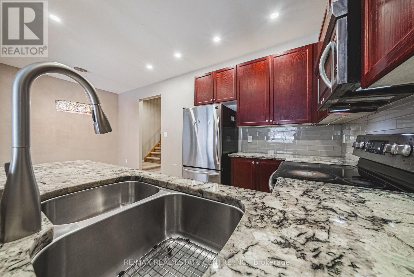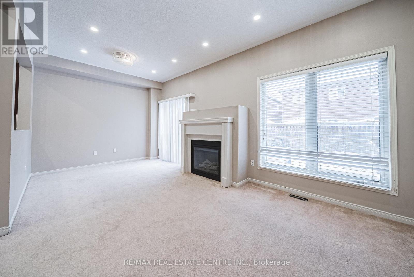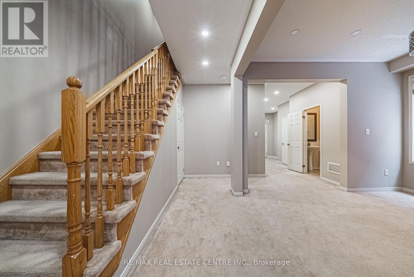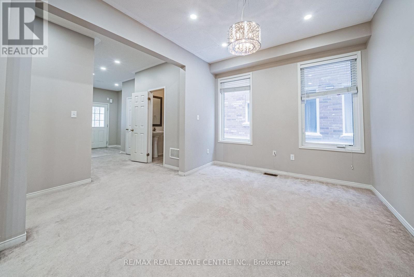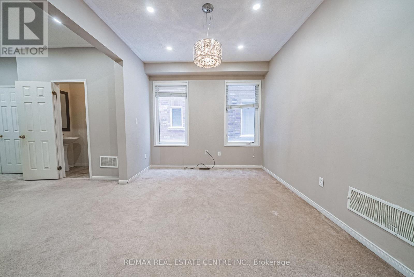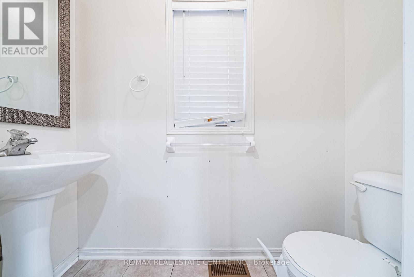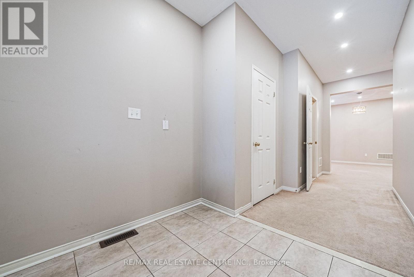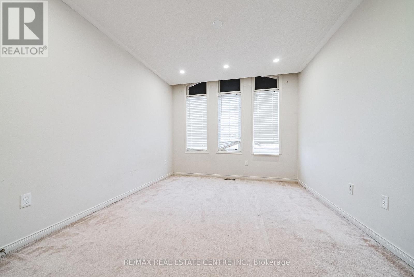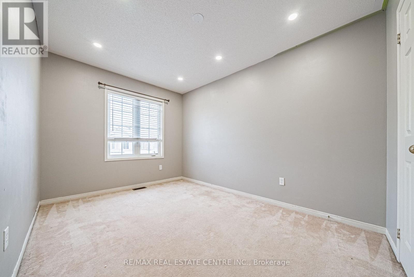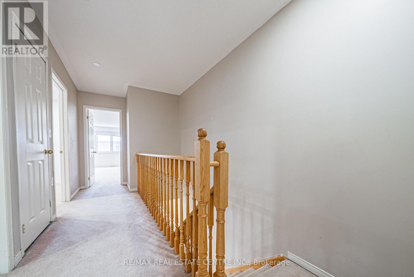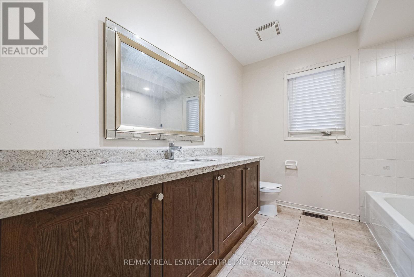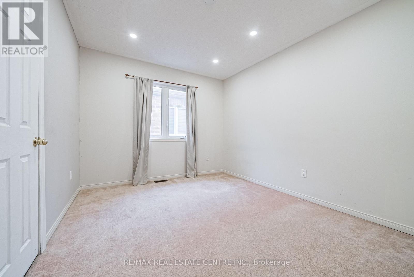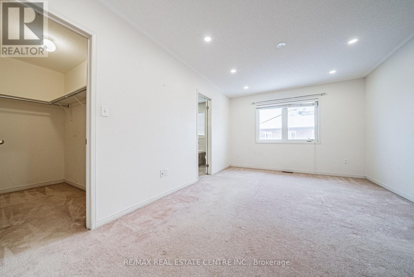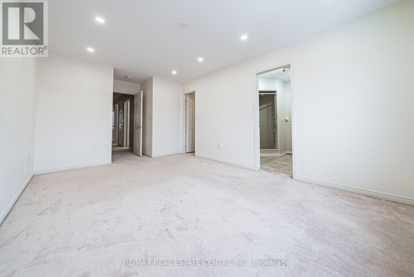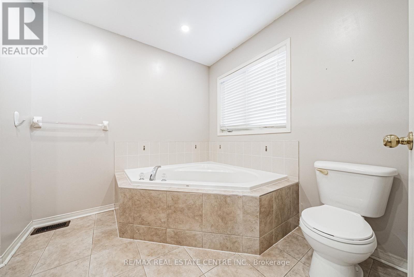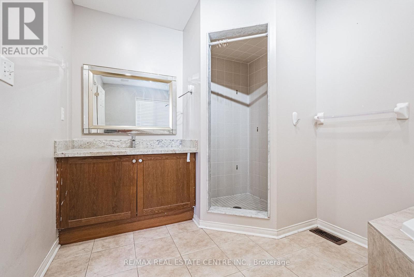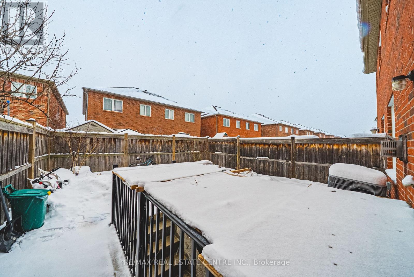781 Shanks Heights Milton, Ontario L9T 7P8
$3,050 Monthly
Modern open concept 4 bedrooms semi-detached , Separate Living Room ,Large size Family Room .Kitchen with stainless steel appliances, upgraded light fixtures. Separate Laundry . Over 2500 sqft of living space. Large rooms, functional layout, minutes to shopping, school, parks, transportation & much more. S/s fridge, stove, dishwasher. Dryer, washer,upgraded light fixtures.With Easy Access To Parks and Tiger Jeet Singh School, Convenience Is Key. Essential Shops Are Just A Stroll Away - Superstore, Pharmacy, Starbucks.Tenant gets 1 parking in the Garage and 1 on the Driveway. Basement is Tenanted separately . (id:60365)
Property Details
| MLS® Number | W12560994 |
| Property Type | Single Family |
| Community Name | 1028 - CO Coates |
| ParkingSpaceTotal | 2 |
Building
| BathroomTotal | 3 |
| BedroomsAboveGround | 4 |
| BedroomsTotal | 4 |
| Age | 6 To 15 Years |
| Appliances | Garage Door Opener Remote(s), Dishwasher, Dryer, Stove, Washer, Refrigerator |
| BasementType | None |
| ConstructionStyleAttachment | Semi-detached |
| CoolingType | Central Air Conditioning |
| ExteriorFinish | Brick |
| FireplacePresent | Yes |
| FlooringType | Carpeted, Ceramic |
| FoundationType | Block |
| HalfBathTotal | 1 |
| HeatingFuel | Natural Gas |
| HeatingType | Forced Air |
| StoriesTotal | 2 |
| SizeInterior | 2000 - 2500 Sqft |
| Type | House |
| UtilityWater | Municipal Water |
Parking
| Attached Garage | |
| No Garage |
Land
| Acreage | No |
| Sewer | Sanitary Sewer |
| SizeDepth | 30.6 M |
| SizeFrontage | 7.63 M |
| SizeIrregular | 7.6 X 30.6 M |
| SizeTotalText | 7.6 X 30.6 M |
Rooms
| Level | Type | Length | Width | Dimensions |
|---|---|---|---|---|
| Main Level | Bedroom | 3.28 m | 5.33 m | 3.28 m x 5.33 m |
| Main Level | Bedroom 2 | 3.48 m | 2.31 m | 3.48 m x 2.31 m |
| Main Level | Bedroom 3 | 2.87 m | 3.28 m | 2.87 m x 3.28 m |
| Main Level | Bedroom 4 | 3.28 m | 3.58 m | 3.28 m x 3.58 m |
| Ground Level | Living Room | 5.89 m | 3.28 m | 5.89 m x 3.28 m |
| Ground Level | Dining Room | 2.97 m | 2.67 m | 2.97 m x 2.67 m |
| Ground Level | Family Room | 3.56 m | 3.28 m | 3.56 m x 3.28 m |
| Ground Level | Kitchen | 2.87 m | 2.67 m | 2.87 m x 2.67 m |
https://www.realtor.ca/real-estate/29120687/781-shanks-heights-milton-co-coates-1028-co-coates
Preeti Khanna
Salesperson
345 Steeles Ave East Suite B
Milton, Ontario L9T 3G6

