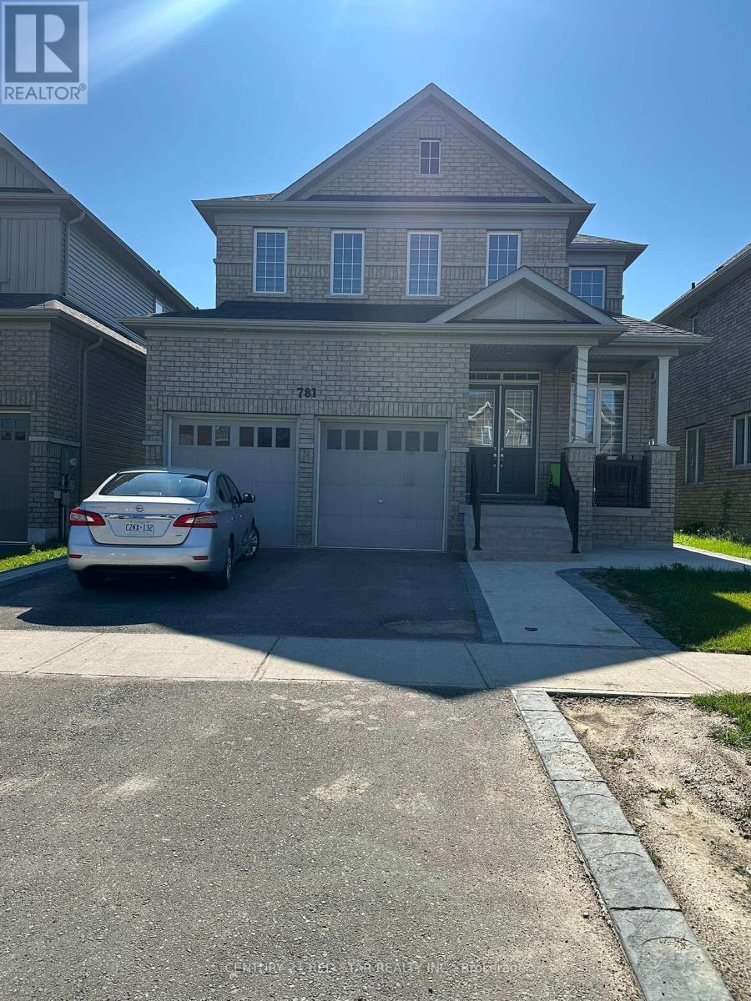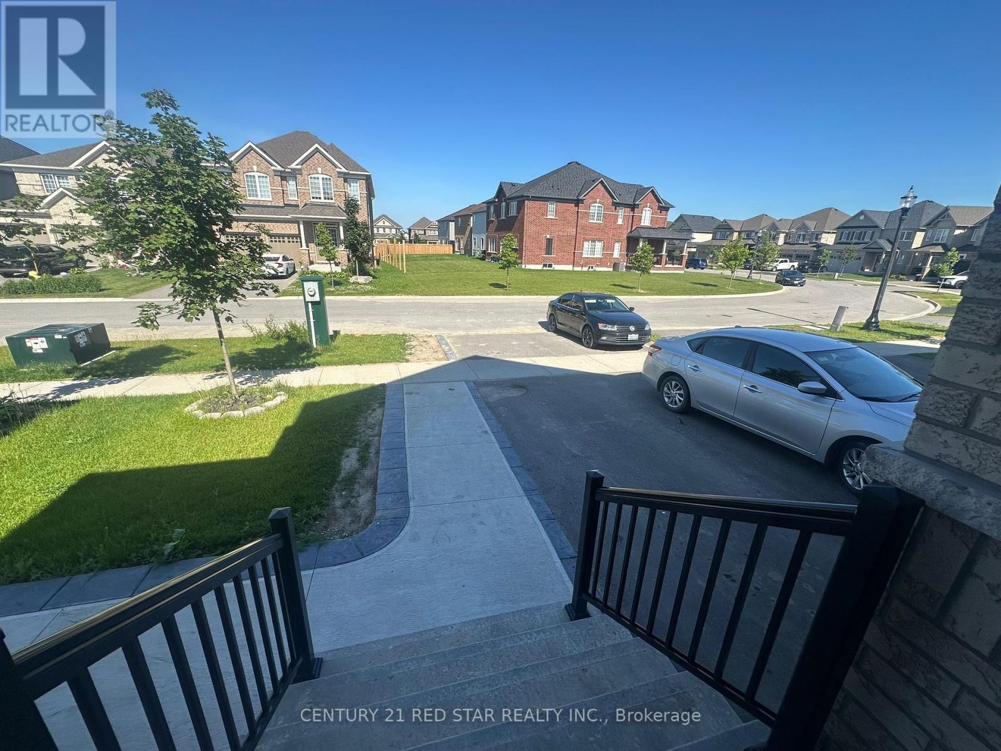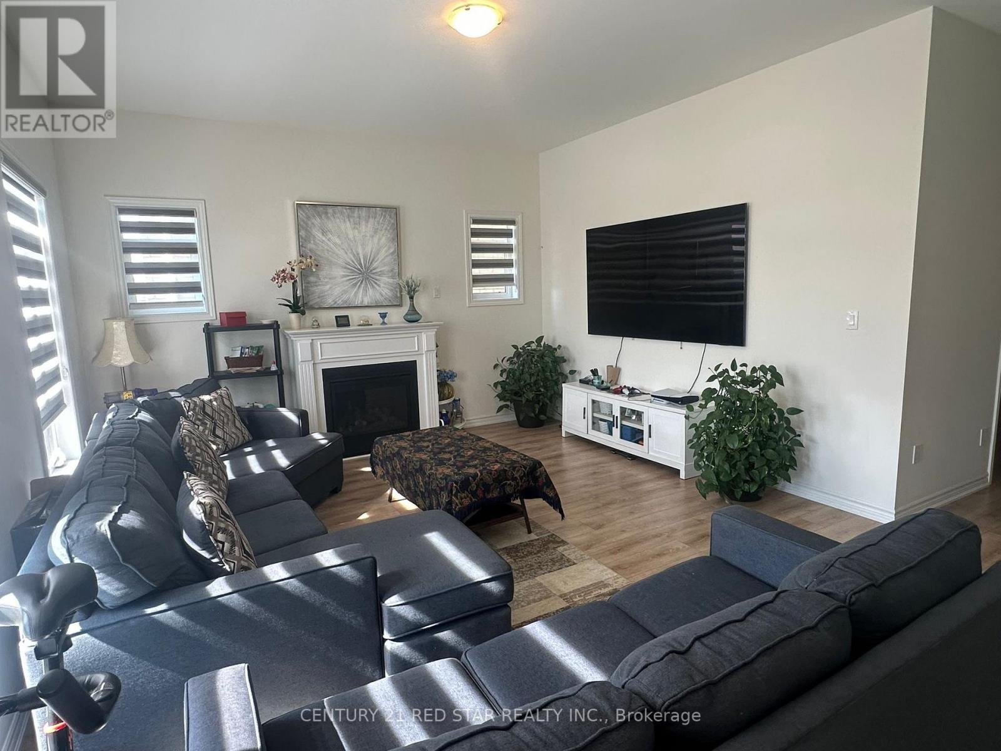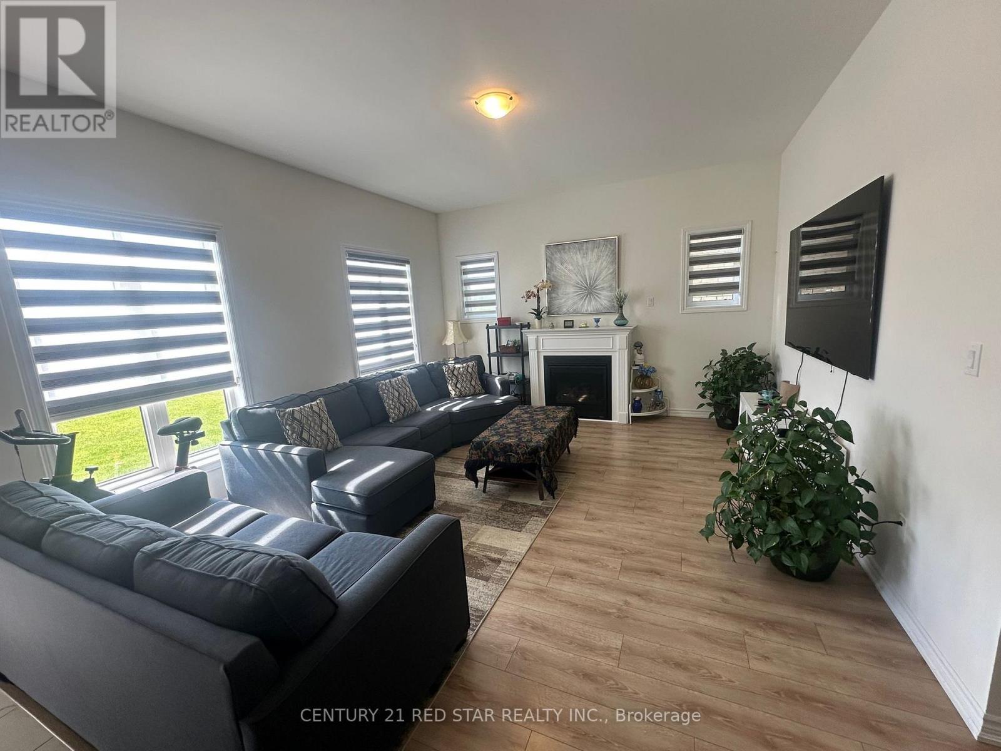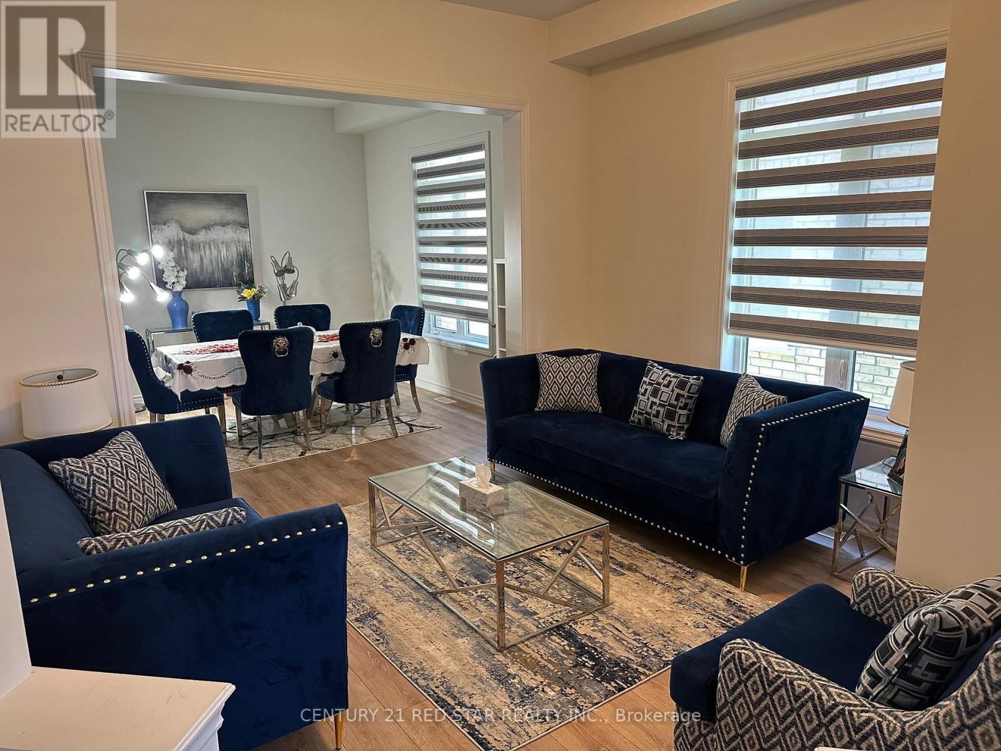781 Gilmour Crescent Shelburne, Ontario L9V 3X2
$1,100,000
Welcome to this exceptional detached property offering the perfect blend of luxury, space, and functionality. Upstairs, youll find four spacious bedrooms, each with its own ensuite or nearby bathroomideal for ultimate comfort and privacy. The beautifully finished legal basement adds incredible value, featuring three generous bedrooms and two modern bathrooms, perfect for extended family, guests, or rental income.The main floor boasts an inviting layout with a large study room that can easily serve as an additional bedroom, accommodating diverse family needs. The expansive kitchen is designed for entertaining, offering ample counter space and storage for medium to large families. Enjoy gatherings in the bright, open-concept living and dining areas that seamlessly flow to the oversized backyardperfect for kids, pets, and outdoor entertaining.The extended driveway provides abundant parking, and the massive lot gives you endless possibilities for outdoor activities or future enhancements. This home is a rare opportunity to own a spacious, versatile property in a desirable neighborhood. Dont miss your chance to experience this incredible family home! (id:60365)
Property Details
| MLS® Number | X12260650 |
| Property Type | Single Family |
| Community Name | Shelburne |
| ParkingSpaceTotal | 6 |
Building
| BathroomTotal | 6 |
| BedroomsAboveGround | 4 |
| BedroomsBelowGround | 3 |
| BedroomsTotal | 7 |
| BasementDevelopment | Finished |
| BasementFeatures | Separate Entrance |
| BasementType | N/a (finished) |
| ConstructionStyleAttachment | Detached |
| CoolingType | Central Air Conditioning |
| ExteriorFinish | Brick |
| FireplacePresent | Yes |
| FoundationType | Concrete |
| HalfBathTotal | 1 |
| HeatingFuel | Natural Gas |
| HeatingType | Forced Air |
| StoriesTotal | 2 |
| SizeInterior | 2500 - 3000 Sqft |
| Type | House |
| UtilityWater | Municipal Water |
Parking
| Garage |
Land
| Acreage | No |
| Sewer | Sanitary Sewer |
| SizeDepth | 129 Ft ,10 In |
| SizeFrontage | 40 Ft |
| SizeIrregular | 40 X 129.9 Ft |
| SizeTotalText | 40 X 129.9 Ft |
Rooms
| Level | Type | Length | Width | Dimensions |
|---|---|---|---|---|
| Second Level | Primary Bedroom | 5.49 m | 5.61 m | 5.49 m x 5.61 m |
| Second Level | Bedroom 2 | 4.72 m | 3.63 m | 4.72 m x 3.63 m |
| Second Level | Bedroom 3 | 3.9 m | 4.21 m | 3.9 m x 4.21 m |
| Second Level | Bedroom 4 | 3.9 m | 3.6 m | 3.9 m x 3.6 m |
| Main Level | Dining Room | 3.66 m | 3.66 m | 3.66 m x 3.66 m |
| Main Level | Kitchen | 3.66 m | 3.63 m | 3.66 m x 3.63 m |
| Main Level | Eating Area | 3.66 m | 3.05 m | 3.66 m x 3.05 m |
| Main Level | Great Room | 5.18 m | 4.3 m | 5.18 m x 4.3 m |
https://www.realtor.ca/real-estate/28554363/781-gilmour-crescent-shelburne-shelburne
Arsh Singh
Salesperson
239 Queen St East #27
Brampton, Ontario L6W 2B6

