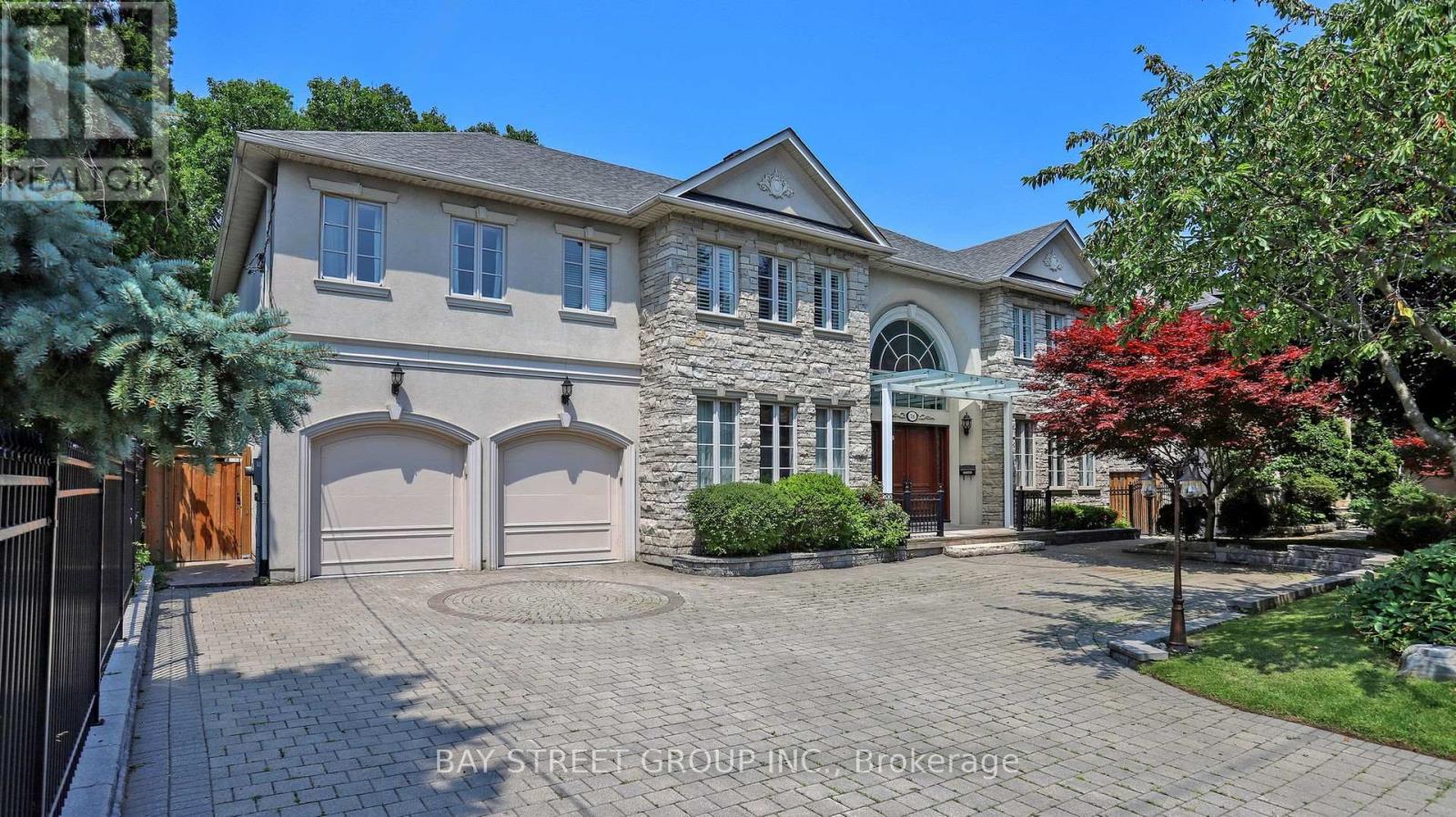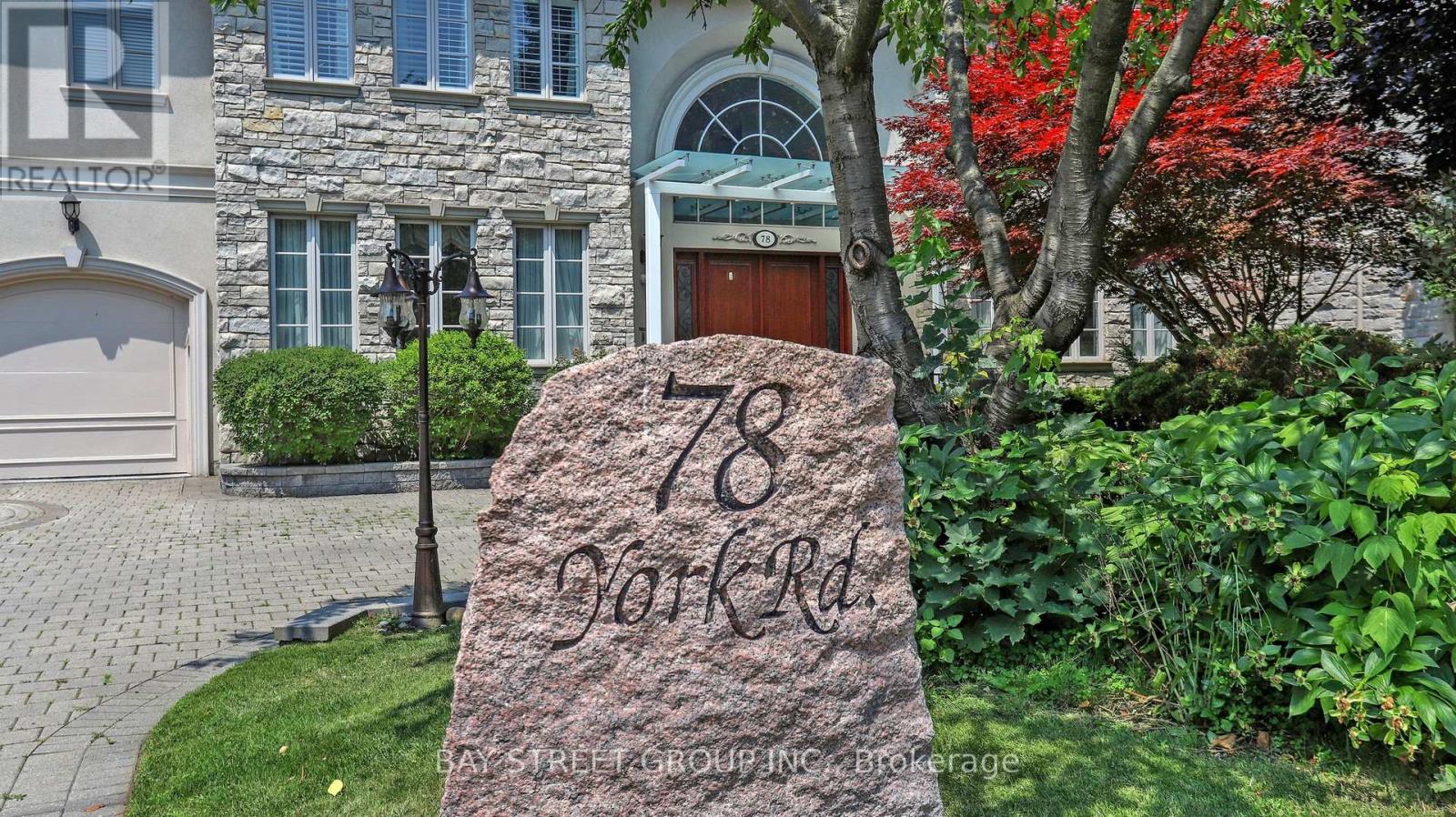78 York Road Toronto, Ontario M2L 1H8
6 Bedroom
6 Bathroom
3500 - 5000 sqft
Fireplace
Central Air Conditioning, Air Exchanger
Forced Air
$5,688,000
Custom Built Home On Rarely Available 80X145 Ft Private Treed Lot. Close To Desired Schools & Amenities. 7100 Sq Ft Of Luxury Living Space.Steps To Renowned Schools, Granite Club, Parks And Shops At York Mills/Bayview..Classic Exterior Design Of Stone And Stucco, Canopy over main entrance, Huge Sunroom with Motorized Exterior Shades Curtains . Elegant Cherry Hardwood Flooring, New bathrooms on 2nd flr.4 Fireplaces, Gourmet Kitchen W/Large Granite Island & Built In Stainless Steel Appliances, Expansive Lower Level W/Nanny Rm/2nd Kitchen/Workout Area, 3 Car Tandem Garage (id:60365)
Open House
This property has open houses!
July
26
Saturday
Starts at:
2:00 pm
Ends at:4:00 pm
July
27
Sunday
Starts at:
2:00 pm
Ends at:4:00 pm
Property Details
| MLS® Number | C12295821 |
| Property Type | Single Family |
| Community Name | Bridle Path-Sunnybrook-York Mills |
| AmenitiesNearBy | Hospital, Public Transit, Schools |
| ParkingSpaceTotal | 11 |
Building
| BathroomTotal | 6 |
| BedroomsAboveGround | 5 |
| BedroomsBelowGround | 1 |
| BedroomsTotal | 6 |
| Age | 16 To 30 Years |
| Appliances | Garage Door Opener Remote(s), Central Vacuum, Range, Water Heater, Water Purifier, Cooktop, Dishwasher, Microwave, Oven, Window Coverings, Refrigerator |
| BasementDevelopment | Finished |
| BasementType | N/a (finished) |
| ConstructionStyleAttachment | Detached |
| CoolingType | Central Air Conditioning, Air Exchanger |
| ExteriorFinish | Stone, Stucco |
| FireProtection | Alarm System, Monitored Alarm |
| FireplacePresent | Yes |
| FireplaceTotal | 4 |
| FlooringType | Carpeted, Hardwood |
| FoundationType | Block, Concrete |
| HalfBathTotal | 1 |
| HeatingFuel | Natural Gas |
| HeatingType | Forced Air |
| StoriesTotal | 2 |
| SizeInterior | 3500 - 5000 Sqft |
| Type | House |
| UtilityWater | Municipal Water |
Parking
| Attached Garage | |
| Garage |
Land
| Acreage | No |
| FenceType | Fenced Yard |
| LandAmenities | Hospital, Public Transit, Schools |
| Sewer | Sanitary Sewer |
| SizeDepth | 145 Ft |
| SizeFrontage | 80 Ft |
| SizeIrregular | 80 X 145 Ft |
| SizeTotalText | 80 X 145 Ft |
Rooms
| Level | Type | Length | Width | Dimensions |
|---|---|---|---|---|
| Second Level | Bedroom 5 | 4.88 m | 3.89 m | 4.88 m x 3.89 m |
| Second Level | Primary Bedroom | 7.75 m | 4.88 m | 7.75 m x 4.88 m |
| Second Level | Bedroom 2 | 6.65 m | 4.22 m | 6.65 m x 4.22 m |
| Second Level | Bedroom 3 | 5.69 m | 4.8 m | 5.69 m x 4.8 m |
| Second Level | Bedroom 4 | 4.62 m | 4.57 m | 4.62 m x 4.57 m |
| Basement | Media | 5.94 m | 4.67 m | 5.94 m x 4.67 m |
| Basement | Recreational, Games Room | 12.12 m | 4.39 m | 12.12 m x 4.39 m |
| Ground Level | Living Room | 5.89 m | 4.39 m | 5.89 m x 4.39 m |
| Ground Level | Dining Room | 6.4 m | 4.39 m | 6.4 m x 4.39 m |
| Ground Level | Kitchen | 10.98 m | 4.83 m | 10.98 m x 4.83 m |
| Ground Level | Family Room | 5.79 m | 4.78 m | 5.79 m x 4.78 m |
| Ground Level | Library | 4.39 m | 3.66 m | 4.39 m x 3.66 m |
Hongwu Zhu
Broker
Bay Street Group Inc.
8300 Woodbine Ave Ste 500
Markham, Ontario L3R 9Y7
8300 Woodbine Ave Ste 500
Markham, Ontario L3R 9Y7





















































