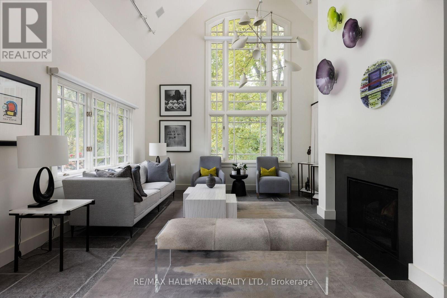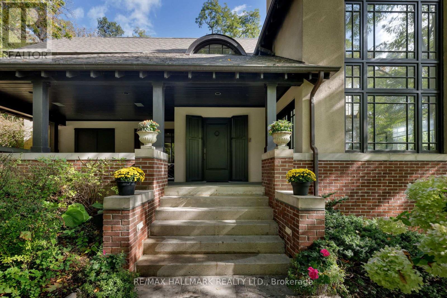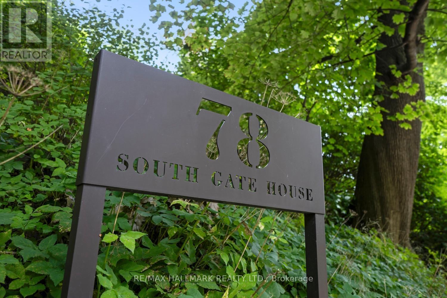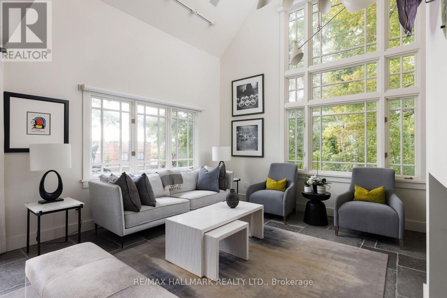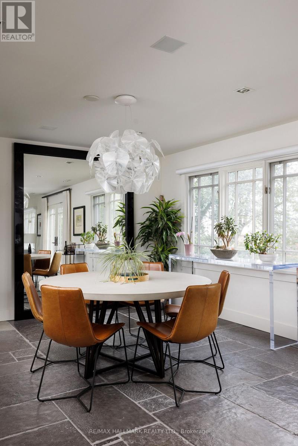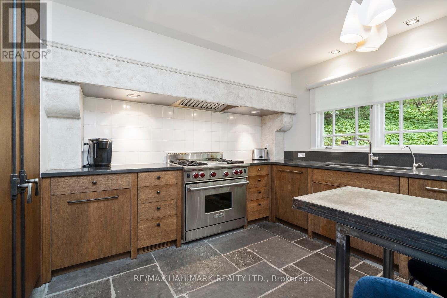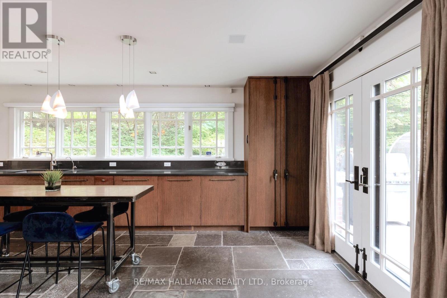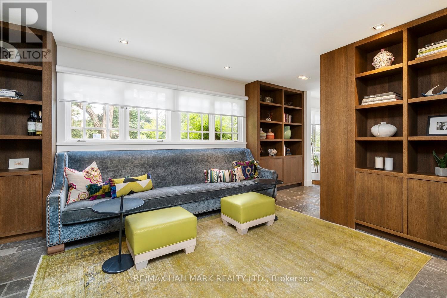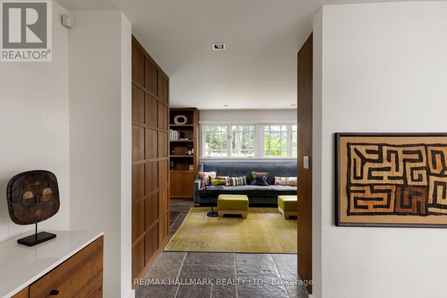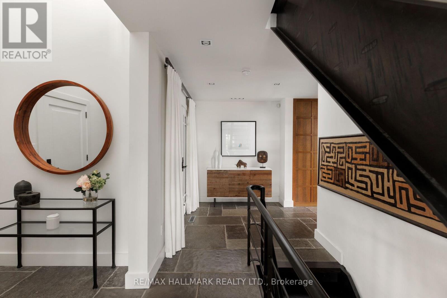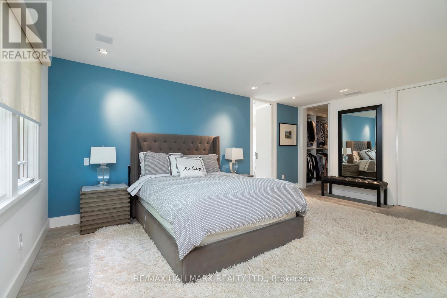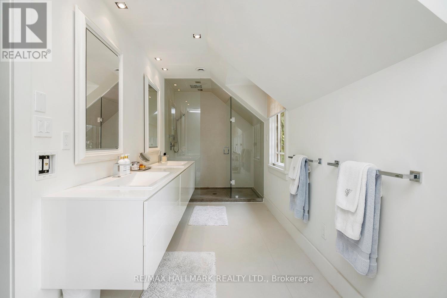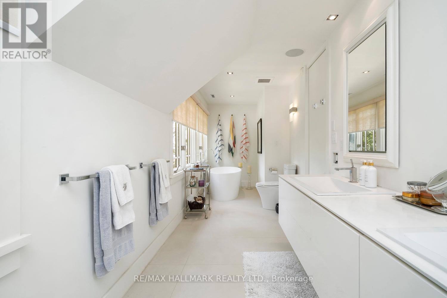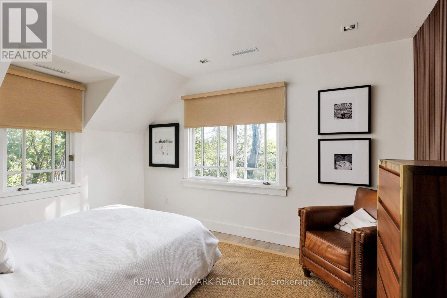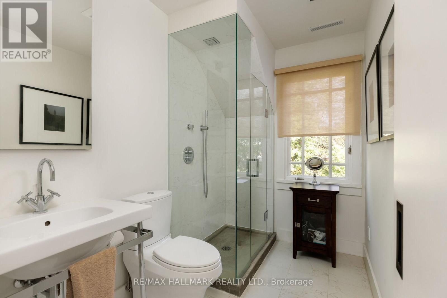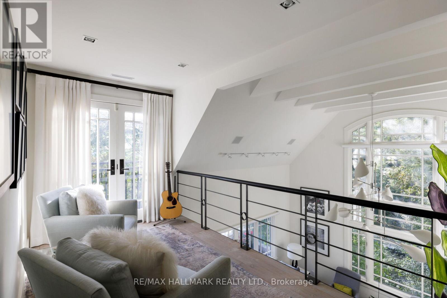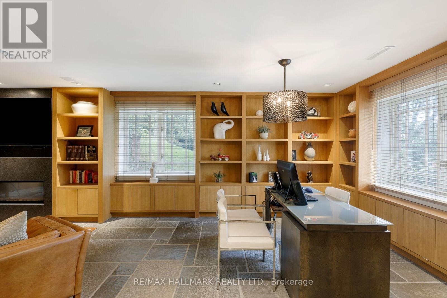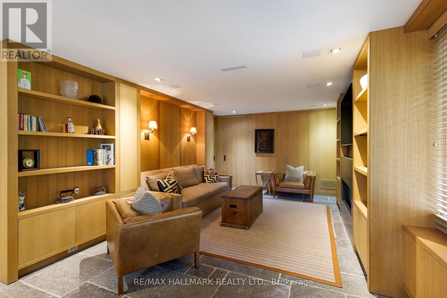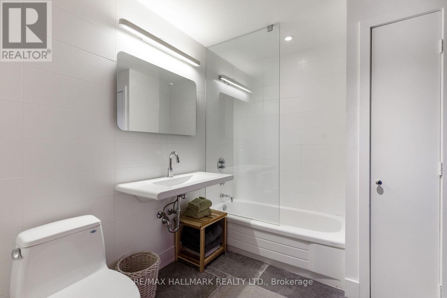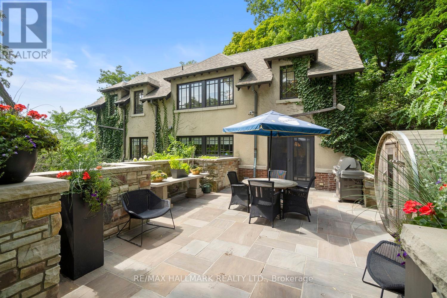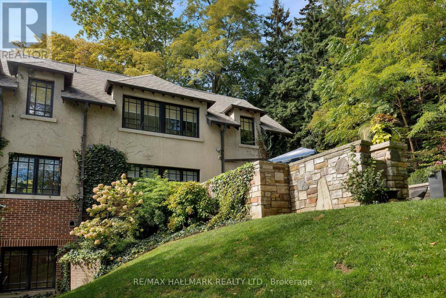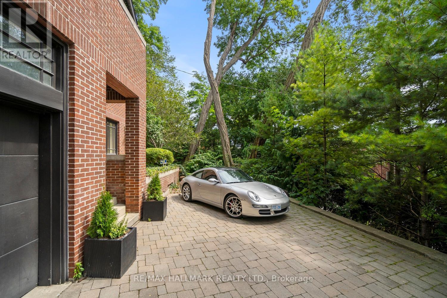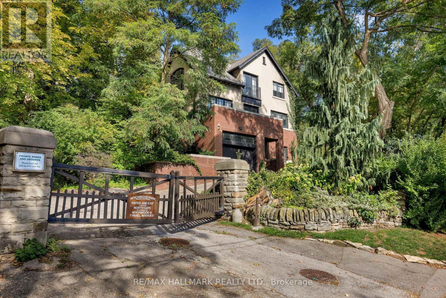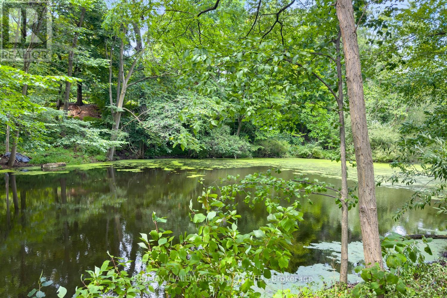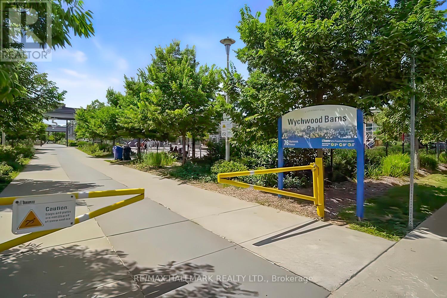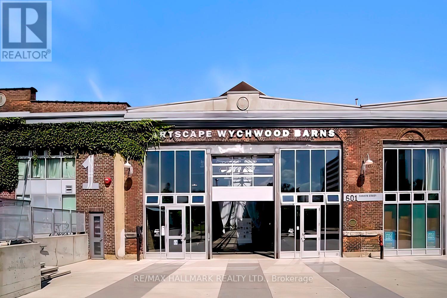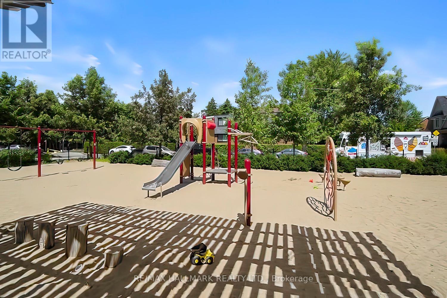78 Wychwood Park Toronto, Ontario M6G 2V5
$4,499,000
Spectacular one-of-a-kind home in exclusive Wychwood Park! This custom designer home offers over 3,500 sq. ft of high-end living. Timeless style with top-quality finishes and craftsmanship. Spectacular 2 story living room, wood burning fireplace and 18 ft windows flood the space with natural light. Belgian flagstone flooring and centre-cut white oak built-ins span the main and ground level. Custom kitchen opens to a private flagstone terrace. Generous primary suite includes dual walk-in closets and a spa-like ensuite. The ground level offers a rec room and office space (3rd bedroom) and direct access to an oversized garage with private drive. An architectural gem in a forest-like setting. Residents enjoy a private tennis/pickleball court and pond for seasonal skating. Steps to St. Clair West, Wychwood Barns, shops, restaurants, and TTC. (id:60365)
Property Details
| MLS® Number | C12462971 |
| Property Type | Single Family |
| Community Name | Wychwood |
| AmenitiesNearBy | Park |
| Features | Wooded Area, Ravine, Sauna |
| ParkingSpaceTotal | 4 |
Building
| BathroomTotal | 4 |
| BedroomsAboveGround | 2 |
| BedroomsBelowGround | 1 |
| BedroomsTotal | 3 |
| Appliances | Blinds, Dishwasher, Dryer, Microwave, Range, Washer, Window Coverings, Refrigerator |
| BasementDevelopment | Finished |
| BasementFeatures | Separate Entrance, Walk Out |
| BasementType | N/a (finished) |
| ConstructionStyleAttachment | Detached |
| CoolingType | Central Air Conditioning |
| ExteriorFinish | Brick, Stucco |
| FireplacePresent | Yes |
| FlooringType | Hardwood |
| FoundationType | Poured Concrete |
| HalfBathTotal | 1 |
| HeatingFuel | Natural Gas |
| HeatingType | Forced Air |
| StoriesTotal | 2 |
| SizeInterior | 3500 - 5000 Sqft |
| Type | House |
| UtilityWater | Municipal Water |
Parking
| Garage |
Land
| Acreage | No |
| LandAmenities | Park |
| Sewer | Sanitary Sewer |
| SizeDepth | 145 Ft ,3 In |
| SizeFrontage | 121 Ft ,4 In |
| SizeIrregular | 121.4 X 145.3 Ft |
| SizeTotalText | 121.4 X 145.3 Ft |
| SurfaceWater | Lake/pond |
Rooms
| Level | Type | Length | Width | Dimensions |
|---|---|---|---|---|
| Second Level | Primary Bedroom | 5.79 m | 4.17 m | 5.79 m x 4.17 m |
| Second Level | Bedroom 2 | 3.69 m | 3.23 m | 3.69 m x 3.23 m |
| Second Level | Study | 4.45 m | 1.86 m | 4.45 m x 1.86 m |
| Main Level | Foyer | 2.47 m | 1.86 m | 2.47 m x 1.86 m |
| Main Level | Living Room | 6.15 m | 4.3 m | 6.15 m x 4.3 m |
| Main Level | Dining Room | 4.5 m | 4.14 m | 4.5 m x 4.14 m |
| Main Level | Family Room | 4.14 m | 3.84 m | 4.14 m x 3.84 m |
| Main Level | Kitchen | 6.2 m | 3.29 m | 6.2 m x 3.29 m |
| Ground Level | Laundry Room | 2.07 m | 1.68 m | 2.07 m x 1.68 m |
| Ground Level | Recreational, Games Room | 8.26 m | 3.84 m | 8.26 m x 3.84 m |
https://www.realtor.ca/real-estate/28990936/78-wychwood-park-toronto-wychwood-wychwood
Sarah Spegel
Salesperson
170 Merton St
Toronto, Ontario M4S 1A1

