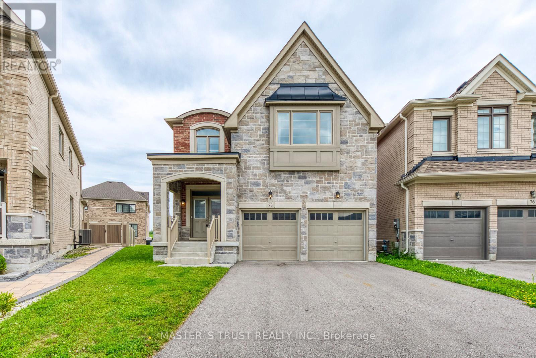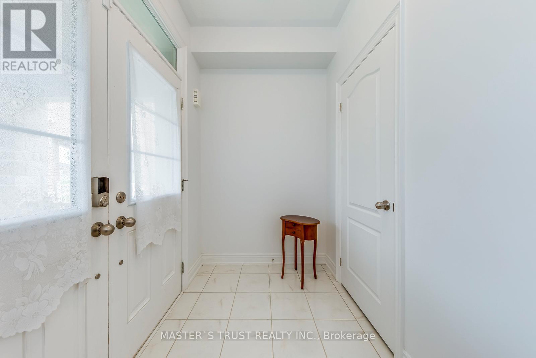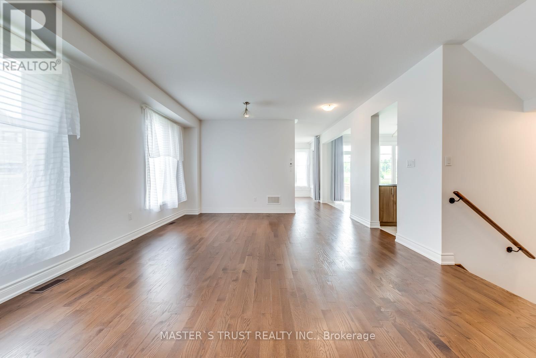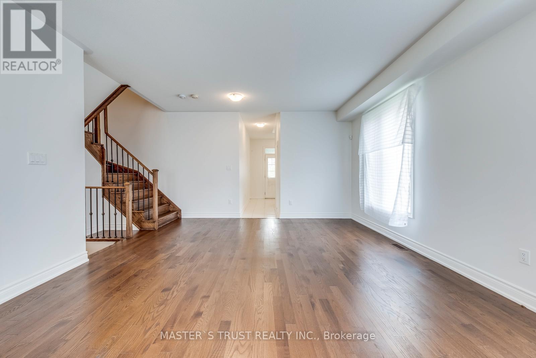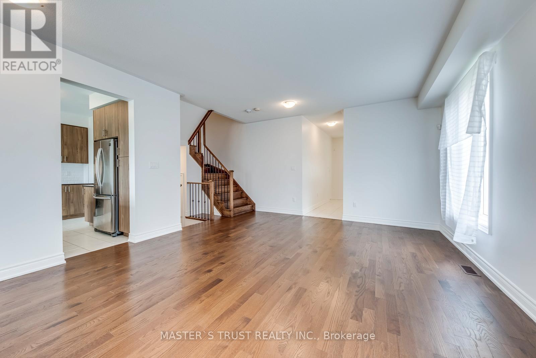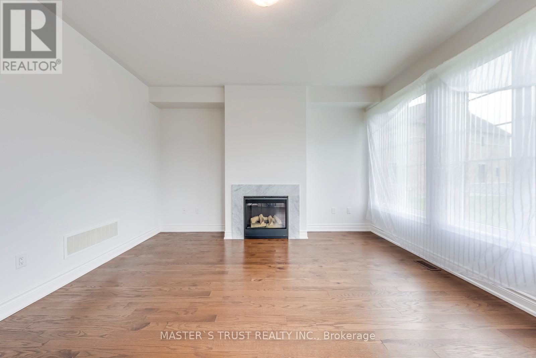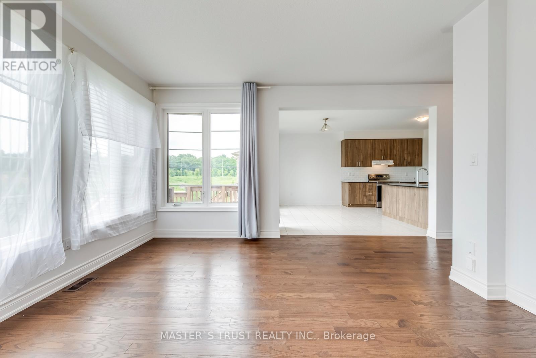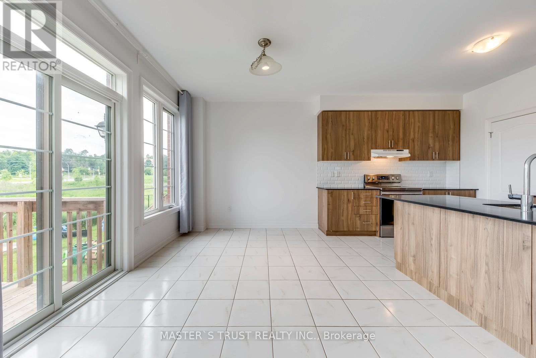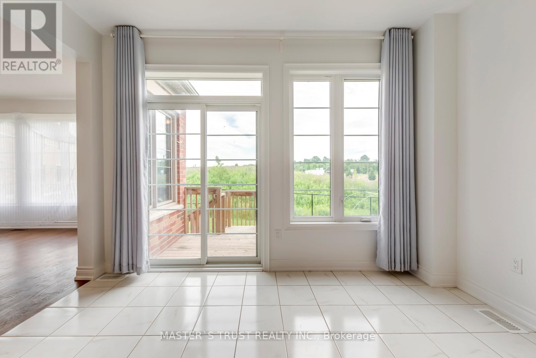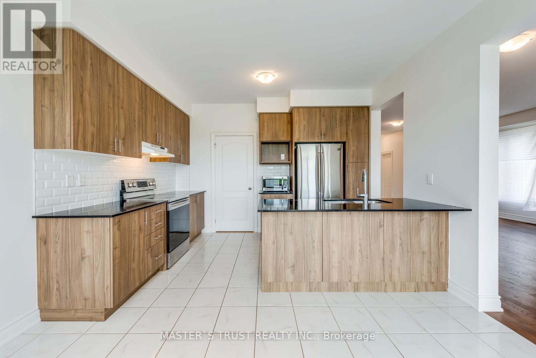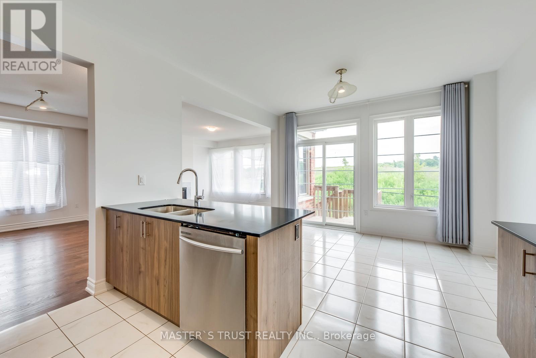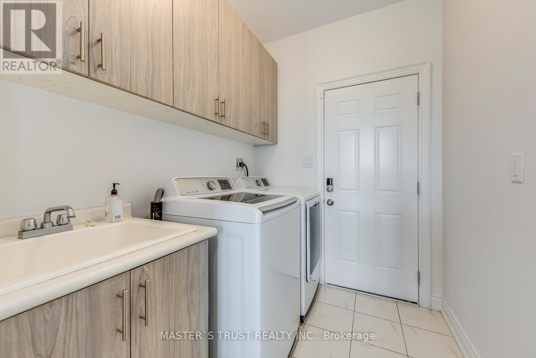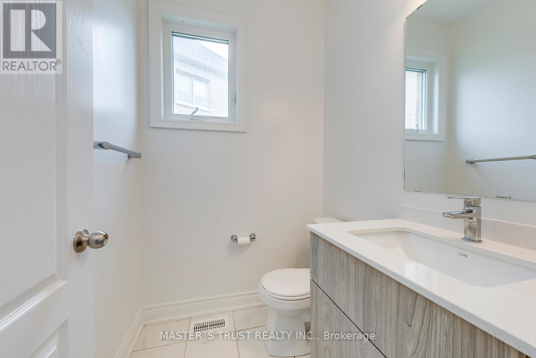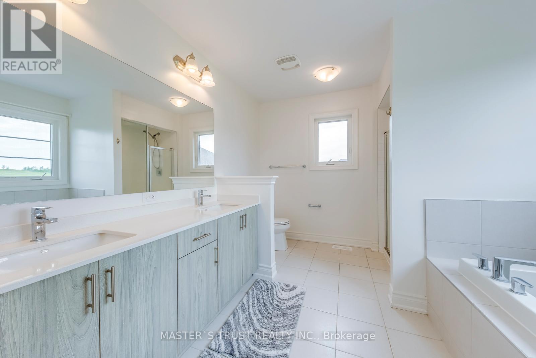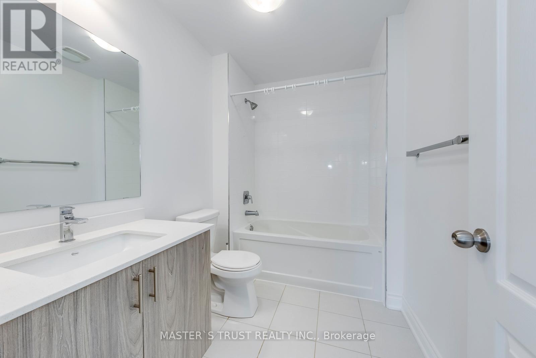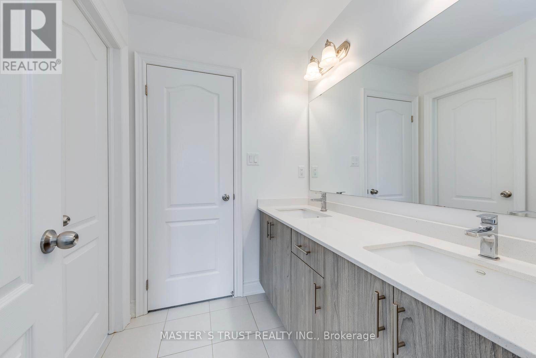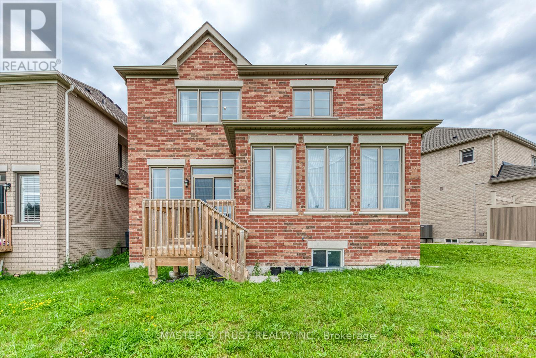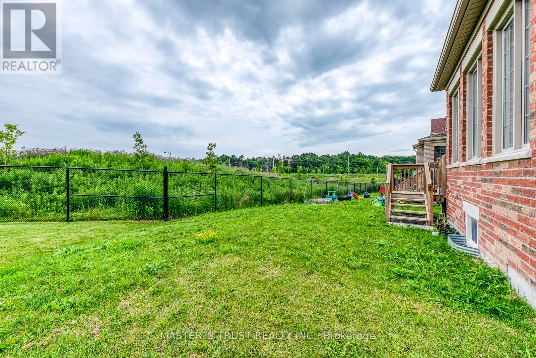78 Tesla Crescent East Gwillimbury, Ontario L9N 0T3
4 Bedroom
4 Bathroom
2000 - 2500 sqft
Central Air Conditioning
Forced Air
$3,200 Monthly
This Great Gulph 4-Beds, Nice Layout Design, Bright And Spacious Home Is Wonderful For A Family To Enjoy Their Lives in Highly Sought After Holland Landing Community. Upgraded Modern Kitchen with Backsplash And Granite Countertop. Upgraded Ensuite Bathrooms, Hardwood Floors On Main Level And 2nd Level. Close To Green Lane, Shopping Mall, Highway 404, And All Amenities. (id:60365)
Property Details
| MLS® Number | N12550414 |
| Property Type | Single Family |
| Community Name | Holland Landing |
| ParkingSpaceTotal | 4 |
Building
| BathroomTotal | 4 |
| BedroomsAboveGround | 4 |
| BedroomsTotal | 4 |
| Age | 6 To 15 Years |
| Appliances | Central Vacuum |
| BasementType | Full |
| ConstructionStyleAttachment | Detached |
| CoolingType | Central Air Conditioning |
| ExteriorFinish | Brick |
| FlooringType | Hardwood, Ceramic |
| FoundationType | Concrete |
| HalfBathTotal | 1 |
| HeatingFuel | Natural Gas |
| HeatingType | Forced Air |
| StoriesTotal | 2 |
| SizeInterior | 2000 - 2500 Sqft |
| Type | House |
| UtilityWater | Municipal Water |
Parking
| Garage |
Land
| Acreage | No |
| Sewer | Sanitary Sewer |
Rooms
| Level | Type | Length | Width | Dimensions |
|---|---|---|---|---|
| Second Level | Primary Bedroom | 5.08 m | 3.94 m | 5.08 m x 3.94 m |
| Second Level | Bedroom 2 | 3.33 m | 4.04 m | 3.33 m x 4.04 m |
| Second Level | Bedroom 3 | 3.53 m | 3.33 m | 3.53 m x 3.33 m |
| Second Level | Bedroom 4 | 4.17 m | 3.33 m | 4.17 m x 3.33 m |
| Main Level | Dining Room | 3.94 m | 3.02 m | 3.94 m x 3.02 m |
| Main Level | Living Room | 3.94 m | 3.02 m | 3.94 m x 3.02 m |
| Main Level | Kitchen | 3.94 m | 2.57 m | 3.94 m x 2.57 m |
| Main Level | Eating Area | 3.94 m | 3.02 m | 3.94 m x 3.02 m |
| Main Level | Great Room | 4.55 m | 4.24 m | 4.55 m x 4.24 m |
Jim Jianbin Wang
Broker
Master's Trust Realty Inc.
3190 Steeles Ave East #120
Markham, Ontario L3R 1G9
3190 Steeles Ave East #120
Markham, Ontario L3R 1G9

